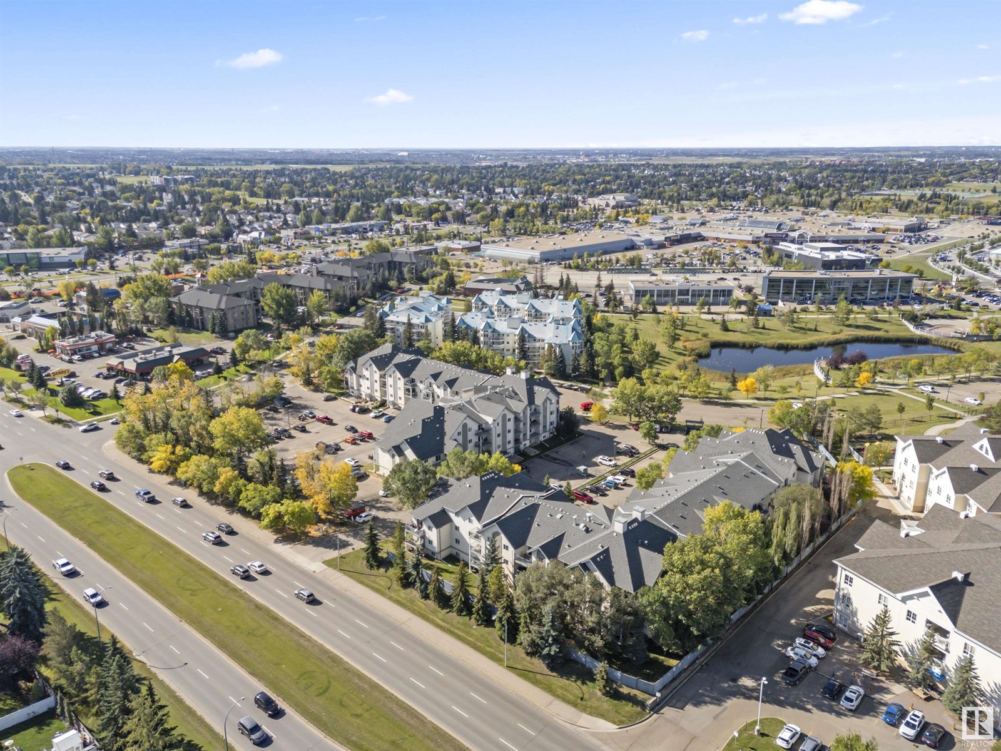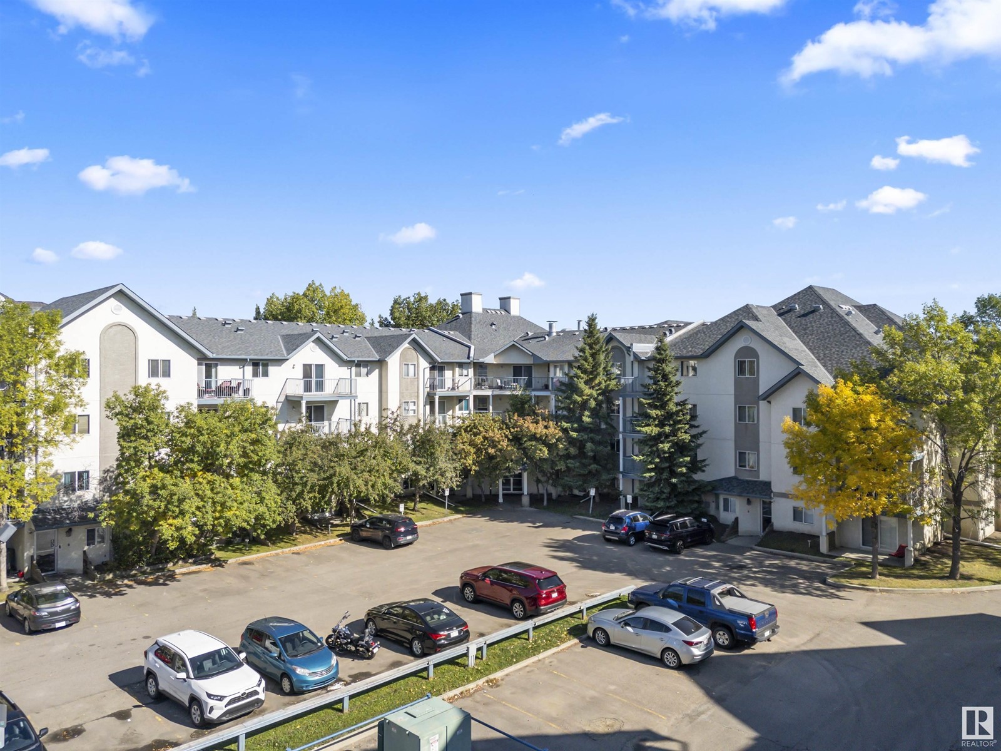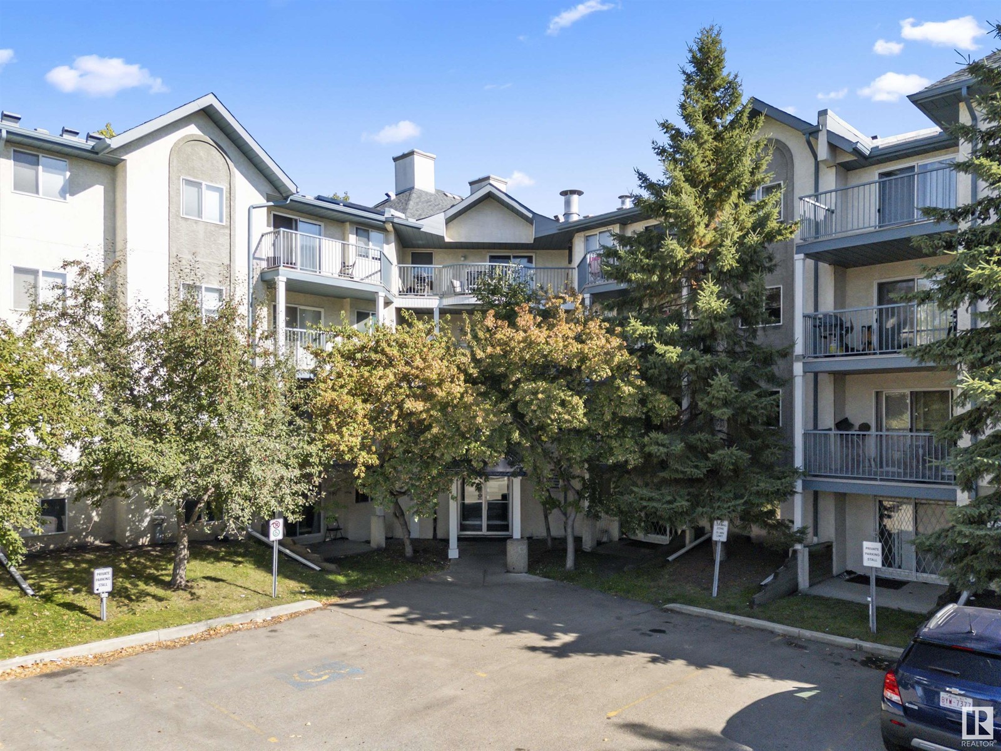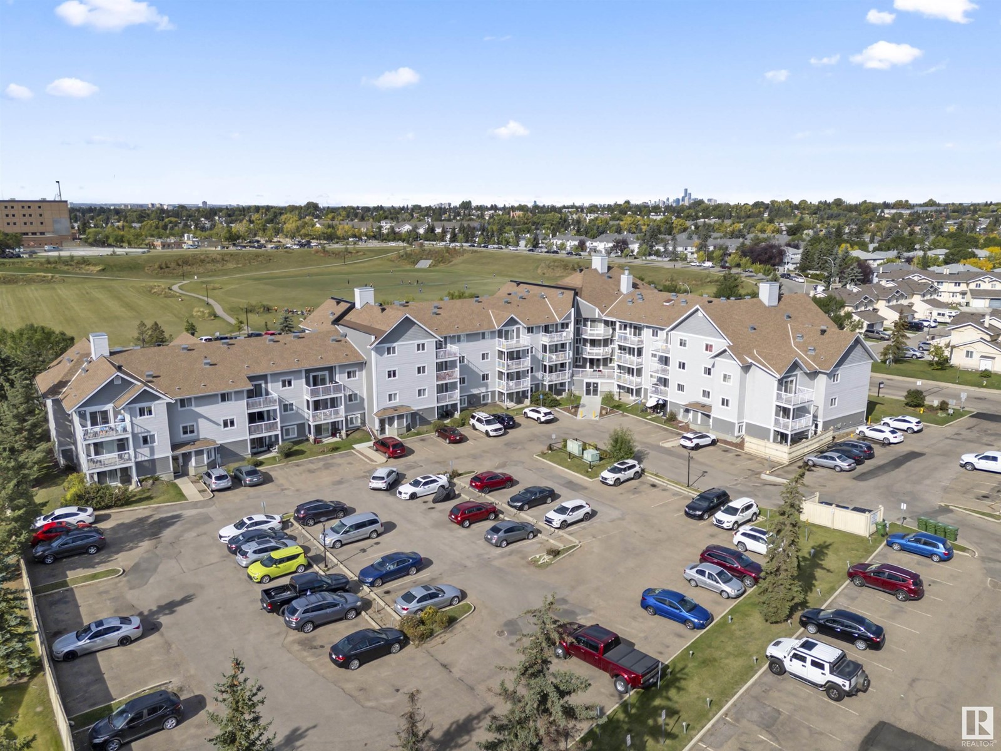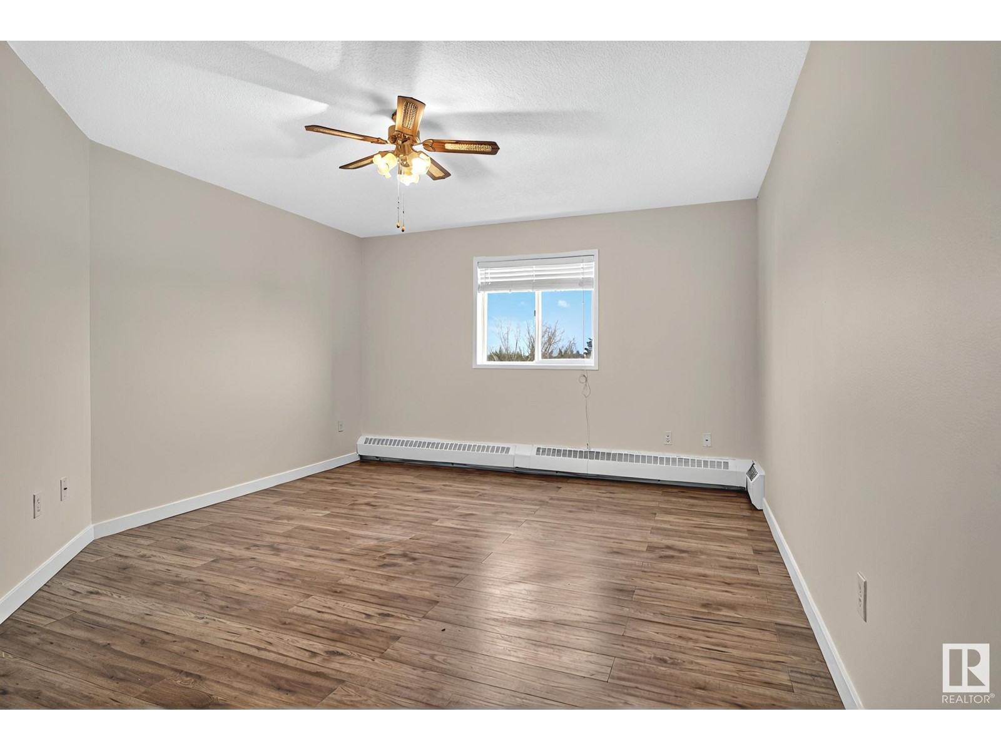#404 2508 50 St Nw Edmonton, Alberta T6L 6X9
$184,999Maintenance, Exterior Maintenance, Heat, Insurance, Property Management, Other, See Remarks, Water
$415.09 Monthly
Maintenance, Exterior Maintenance, Heat, Insurance, Property Management, Other, See Remarks, Water
$415.09 MonthlyLocated on the top floor of Mainstreet South this two bedroom condo captures the morning sun. Off the living room is a large balcony with plenty of space for a table and chairs. The galley kitchen has dome lighting and an opening to the living room. There is in-suite laundry plus storage. No neighbours on either side of this unit as it is located between two stairs wells. Freshly painted this condo is move in ready. (id:46923)
Property Details
| MLS® Number | E4430496 |
| Property Type | Single Family |
| Neigbourhood | Mill Woods Town Centre |
| Amenities Near By | Airport, Golf Course, Public Transit, Schools, Shopping |
| Features | See Remarks |
| Structure | Patio(s) |
Building
| Bathroom Total | 1 |
| Bedrooms Total | 2 |
| Appliances | Dishwasher, Dryer, Microwave Range Hood Combo, Refrigerator, Stove, Washer, Window Coverings |
| Basement Type | None |
| Constructed Date | 1993 |
| Heating Type | Hot Water Radiator Heat |
| Size Interior | 915 Ft2 |
| Type | Apartment |
Parking
| Stall |
Land
| Acreage | No |
| Land Amenities | Airport, Golf Course, Public Transit, Schools, Shopping |
| Size Irregular | 110.26 |
| Size Total | 110.26 M2 |
| Size Total Text | 110.26 M2 |
Rooms
| Level | Type | Length | Width | Dimensions |
|---|---|---|---|---|
| Main Level | Living Room | 3.87 m | 4.37 m | 3.87 m x 4.37 m |
| Main Level | Dining Room | 2.91 m | 2.58 m | 2.91 m x 2.58 m |
| Main Level | Kitchen | 2.32 m | 2.48 m | 2.32 m x 2.48 m |
| Main Level | Primary Bedroom | 3.73 m | 3.88 m | 3.73 m x 3.88 m |
| Main Level | Bedroom 2 | 3.49 m | 3.43 m | 3.49 m x 3.43 m |
| Main Level | Laundry Room | 1.75 m | 2.31 m | 1.75 m x 2.31 m |
https://www.realtor.ca/real-estate/28158230/404-2508-50-st-nw-edmonton-mill-woods-town-centre
Contact Us
Contact us for more information
Ak Amrit Karan Singh
Associate
203-14101 West Block Dr
Edmonton, Alberta T5N 1L5
(780) 456-5656
Sumandeep Chugh
Associate
203-14101 West Block Dr
Edmonton, Alberta T5N 1L5
(780) 456-5656

