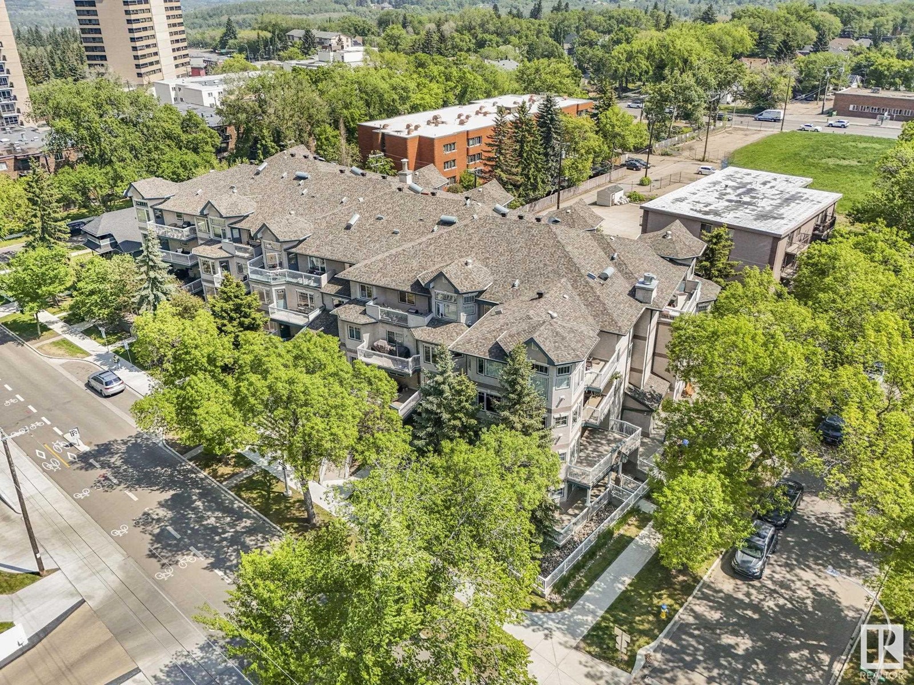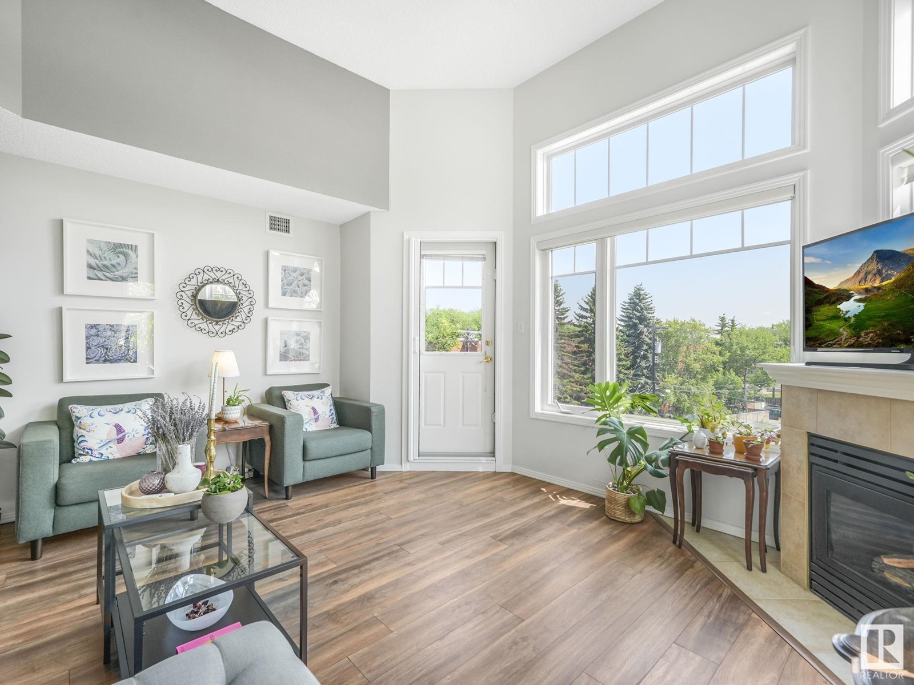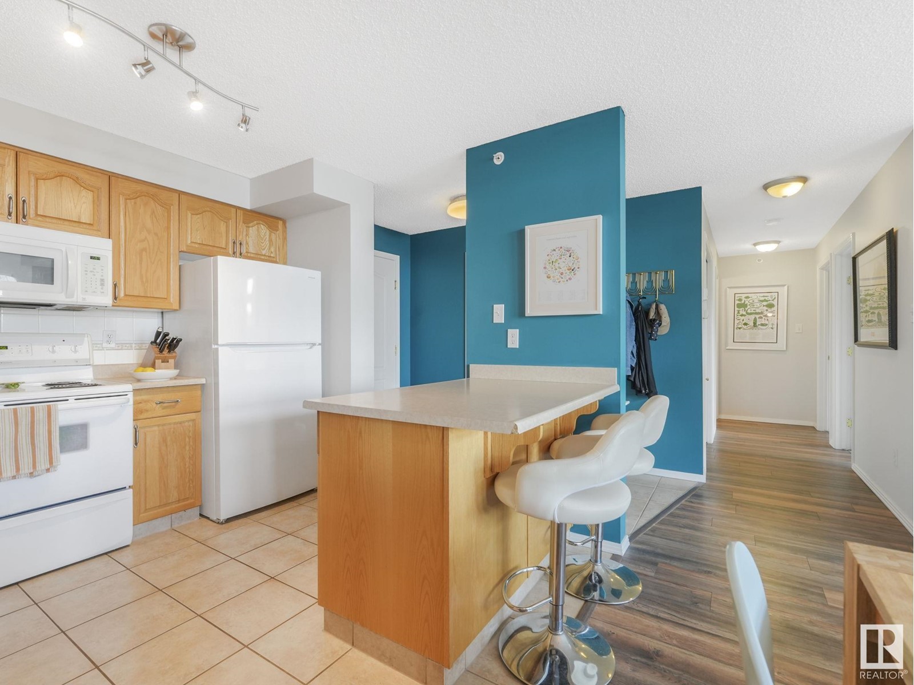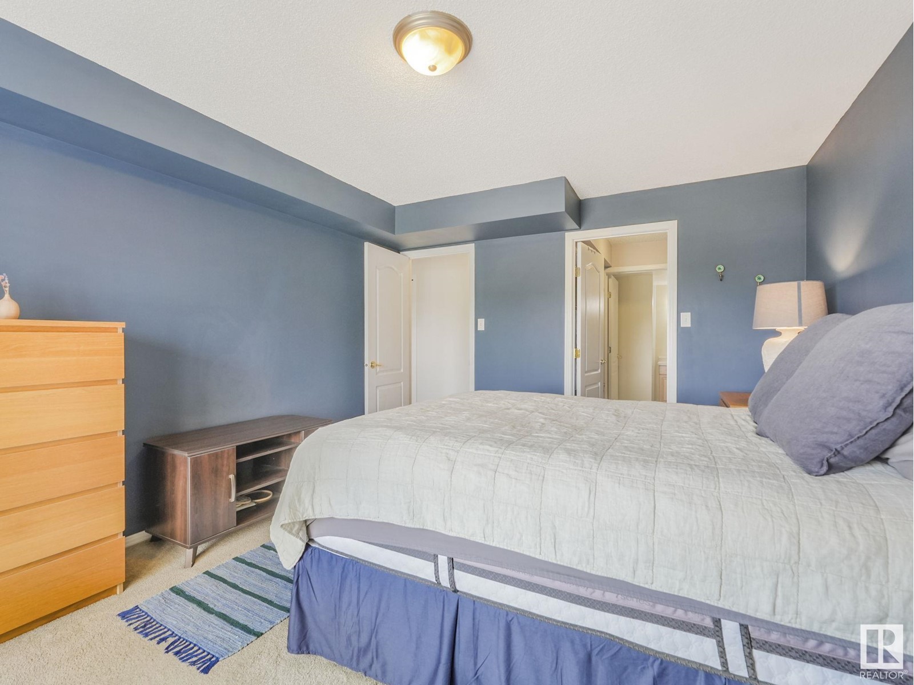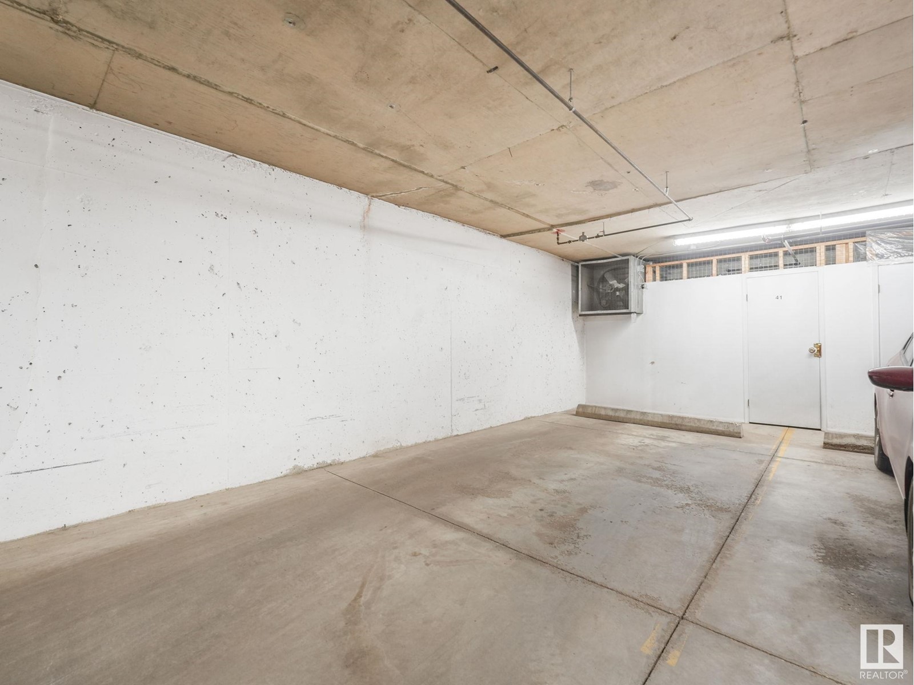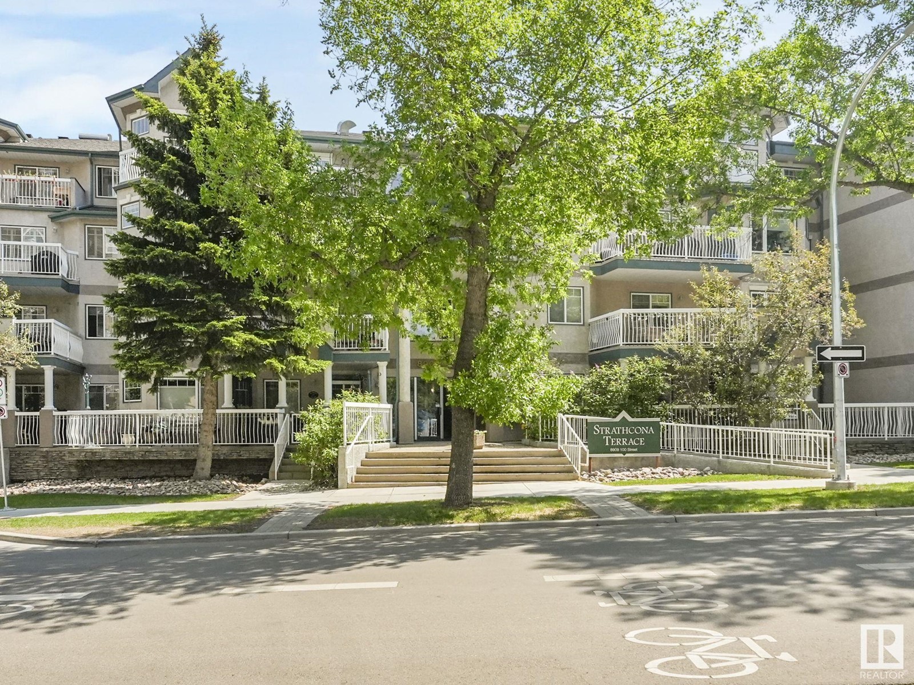#404 8909 100 St Nw Edmonton, Alberta T6E 6T4
$319,000Maintenance, Exterior Maintenance, Heat, Insurance, Property Management, Other, See Remarks, Water
$674.44 Monthly
Maintenance, Exterior Maintenance, Heat, Insurance, Property Management, Other, See Remarks, Water
$674.44 MonthlyDiscover your new home in Strathcona Terrace. A stunning top-floor, 2-bedroom 2-bathroom adult condo, boasting an open-concept layout and dramatic high ceilings. Nestled in a modern, well-managed building, you'll be moments from the scenic River Valley walking trails, the U of A, and the diverse amenities of Whyte Avenue. Enjoy peace of mind with a secure, titled underground parking stall (complete with extra storage) and the flexibility of numerous nearby bus routes. Explore the neighbourhood's fantastic shopping, dining, and social scenes, all within a quick and safe walk on beautifully lit, tree-lined streets. Inside, gorgeous large south east exposed windows bathe the living room in natural light, accentuating a stunning natural gas fireplace. The generous balcony and well-designed kitchen are perfect for hosting. Two spacious bedrooms, a master walk-in closet, and convenient in-suite laundry room complete this exceptional offering. All this with a reasonable condo fee which includes many utilities. (id:46923)
Property Details
| MLS® Number | E4439822 |
| Property Type | Single Family |
| Neigbourhood | Strathcona |
| Amenities Near By | Public Transit, Schools, Shopping |
| Features | See Remarks, Park/reserve, Lane |
| Parking Space Total | 1 |
Building
| Bathroom Total | 2 |
| Bedrooms Total | 2 |
| Appliances | Dishwasher, Dryer, Microwave Range Hood Combo, Stove, Washer, Window Coverings |
| Basement Type | None |
| Constructed Date | 2000 |
| Fireplace Fuel | Gas |
| Fireplace Present | Yes |
| Fireplace Type | Corner |
| Heating Type | Heat Pump |
| Size Interior | 996 Ft2 |
| Type | Apartment |
Parking
| Heated Garage | |
| Stall | |
| Underground |
Land
| Acreage | No |
| Fence Type | Fence |
| Land Amenities | Public Transit, Schools, Shopping |
| Size Irregular | 54.38 |
| Size Total | 54.38 M2 |
| Size Total Text | 54.38 M2 |
Rooms
| Level | Type | Length | Width | Dimensions |
|---|---|---|---|---|
| Main Level | Living Room | 4.01 m | 3.55 m | 4.01 m x 3.55 m |
| Main Level | Dining Room | 2.35 m | 3.08 m | 2.35 m x 3.08 m |
| Main Level | Kitchen | 2.94 m | 3.08 m | 2.94 m x 3.08 m |
| Main Level | Primary Bedroom | 4.58 m | 3.55 m | 4.58 m x 3.55 m |
| Main Level | Bedroom 2 | 3.96 m | 2.76 m | 3.96 m x 2.76 m |
| Main Level | Laundry Room | 2.18 m | 1.57 m | 2.18 m x 1.57 m |
https://www.realtor.ca/real-estate/28398670/404-8909-100-st-nw-edmonton-strathcona
Contact Us
Contact us for more information
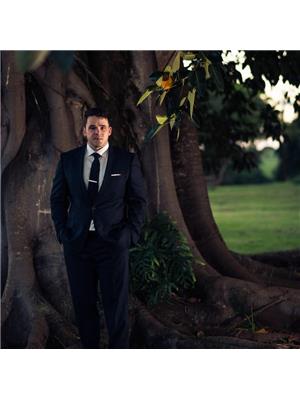
Ryan T. Gillen
Associate
www.ryangillen.com/
www.facebook.com/RyanGillenRealEstateConsultant
www.instagram.com/kinggillen/
g.co/kgs/bWwjh9p
9425 101 St
Edmonton, Alberta T5K 0W5
(587) 879-4346

