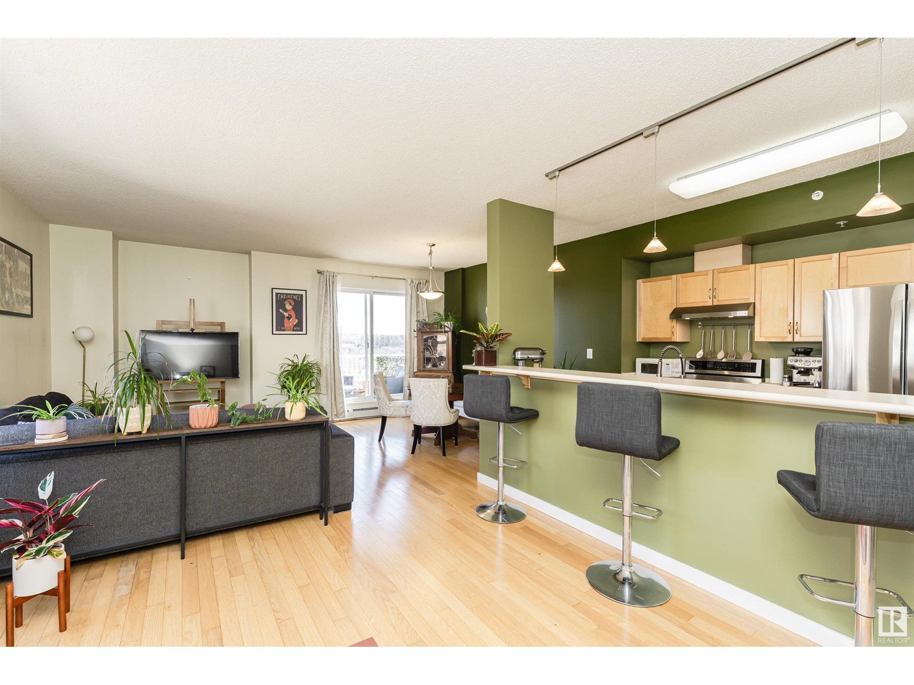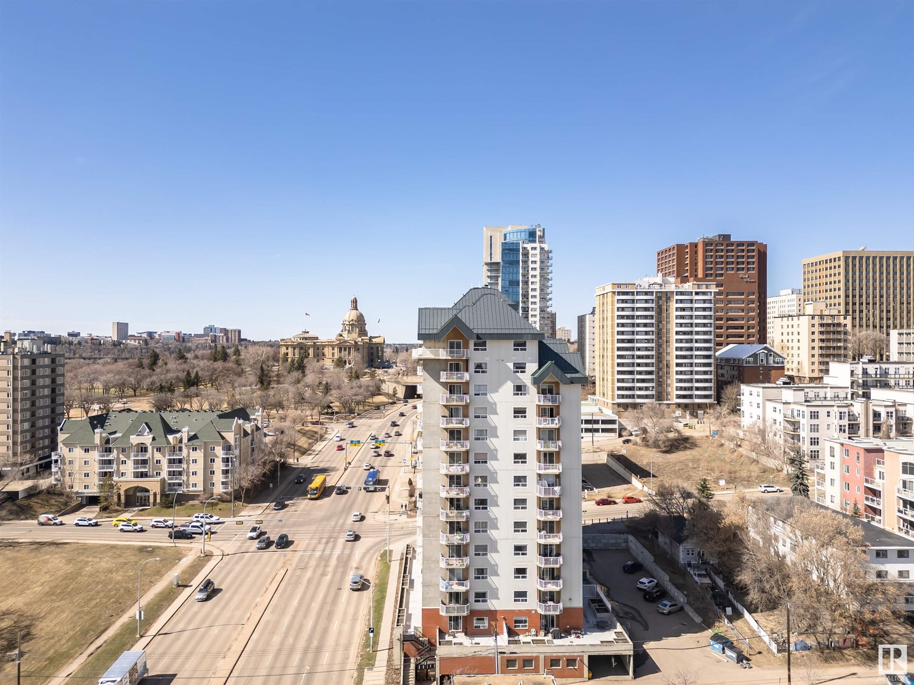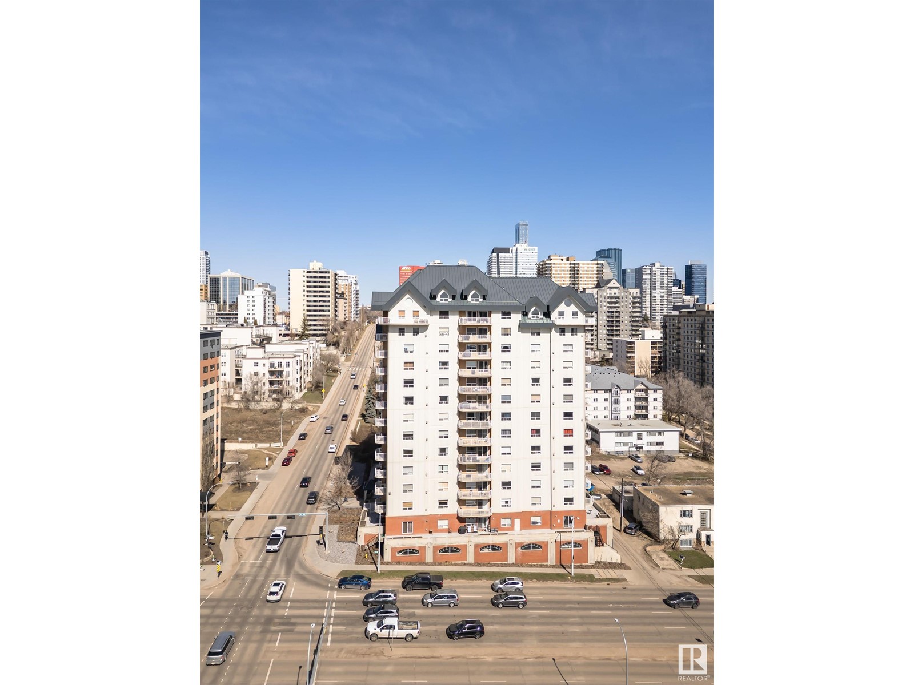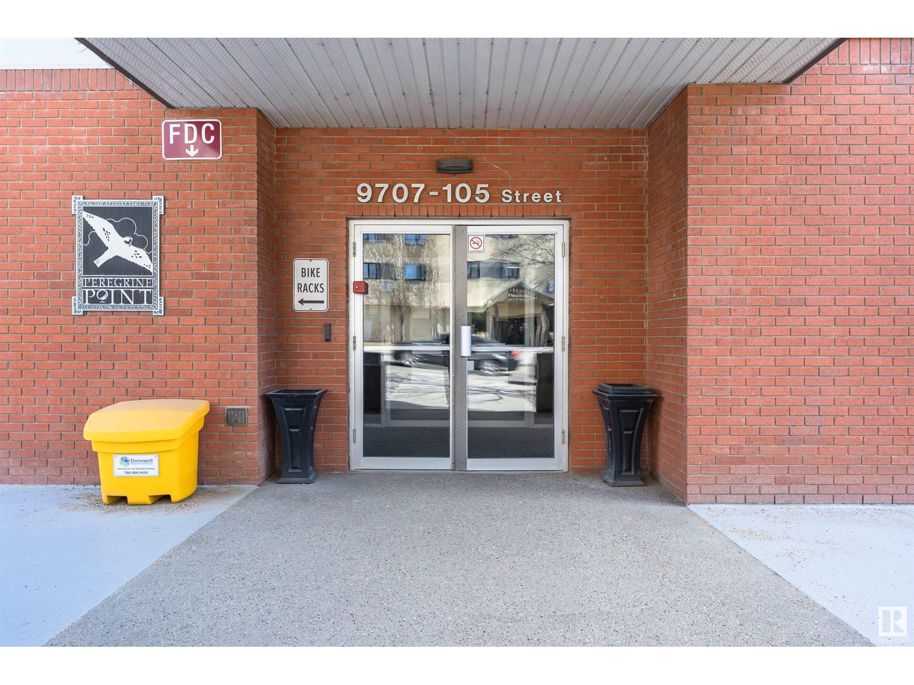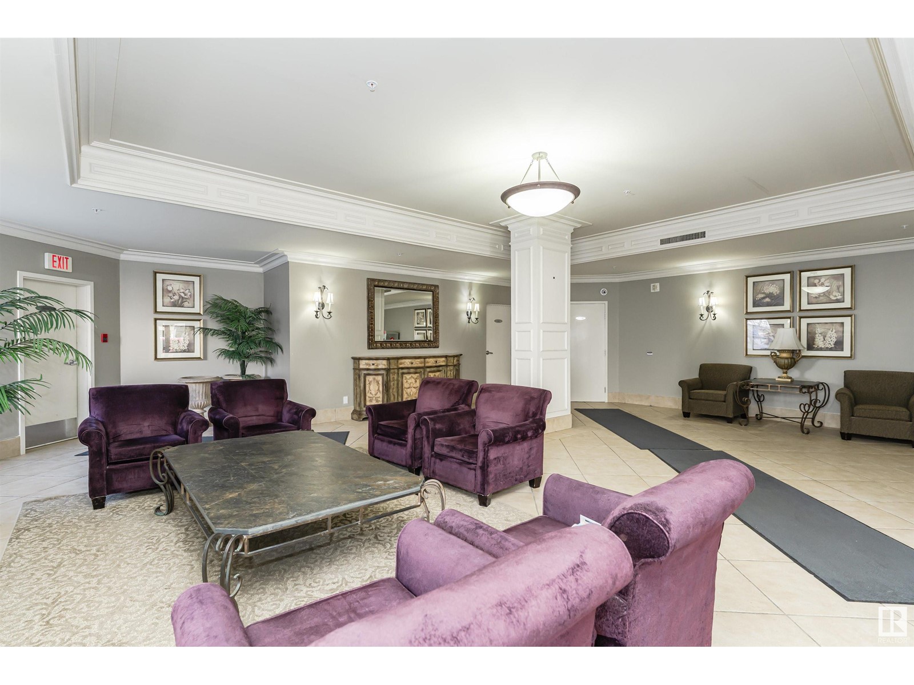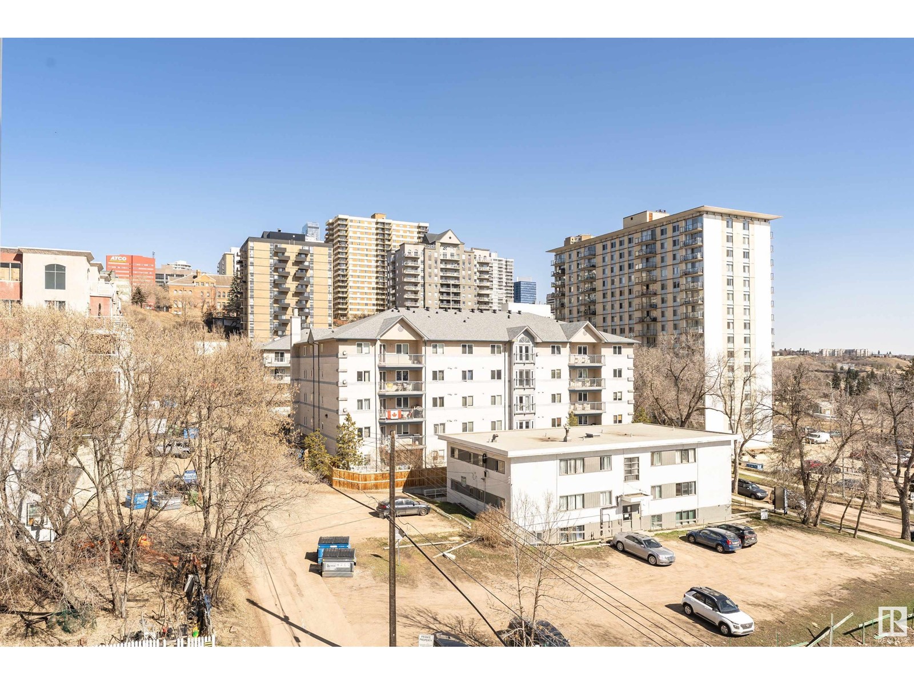#404 9707 105 St Nw Edmonton, Alberta T5K 2Y4
$244,888Maintenance, Heat, Insurance, Common Area Maintenance, Other, See Remarks, Property Management, Water
$776.97 Monthly
Maintenance, Heat, Insurance, Common Area Maintenance, Other, See Remarks, Property Management, Water
$776.97 MonthlyExperience the best of downtown living in this bright and spacious 2-bedroom, 2-bath condo offering over 1,200 sq ft of thoughtfully designed space. The open-concept layout features a functional kitchen with stainless steel appliances, generous storage, and a seamless flow into the living and dining areas—perfect for both everyday living and entertaining. A private balcony off the dining room showcases stunning views of the Muttart Conservatory and the river valley, creating a serene escape in the heart of the city. Just steps from top restaurants, cozy cafes, the Entertainment District, and more, this home also includes access to a well-equipped exercise room and a heated underground parking stall located directly across from the elevator for maximum convenience. This is downtown living at its finest—stylish, spacious, and perfectly situated. (id:46923)
Property Details
| MLS® Number | E4430354 |
| Property Type | Single Family |
| Neigbourhood | Downtown (Edmonton) |
| Amenities Near By | Golf Course, Playground, Public Transit, Schools, Shopping, Ski Hill |
| Features | No Animal Home, No Smoking Home |
| View Type | City View |
Building
| Bathroom Total | 2 |
| Bedrooms Total | 2 |
| Amenities | Vinyl Windows |
| Appliances | Dishwasher, Dryer, Hood Fan, Refrigerator, Stove, Washer, Window Coverings |
| Basement Type | None |
| Constructed Date | 2003 |
| Cooling Type | Window Air Conditioner |
| Fire Protection | Smoke Detectors |
| Heating Type | Baseboard Heaters |
| Size Interior | 1,217 Ft2 |
| Type | Apartment |
Parking
| Underground |
Land
| Acreage | No |
| Land Amenities | Golf Course, Playground, Public Transit, Schools, Shopping, Ski Hill |
| Size Irregular | 27.34 |
| Size Total | 27.34 M2 |
| Size Total Text | 27.34 M2 |
Rooms
| Level | Type | Length | Width | Dimensions |
|---|---|---|---|---|
| Main Level | Living Room | 3.85 m | 7.56 m | 3.85 m x 7.56 m |
| Main Level | Dining Room | 2.77 m | 3.66 m | 2.77 m x 3.66 m |
| Main Level | Kitchen | 2.5 m | 3.84 m | 2.5 m x 3.84 m |
| Main Level | Primary Bedroom | 4.3 m | 4.51 m | 4.3 m x 4.51 m |
| Main Level | Bedroom 2 | 3.12 m | 3.73 m | 3.12 m x 3.73 m |
https://www.realtor.ca/real-estate/28155489/404-9707-105-st-nw-edmonton-downtown-edmonton
Contact Us
Contact us for more information

Jessica S. Gurney
Associate
(780) 439-7248
171-897 Pembina Rd
Sherwood Park, Alberta T8H 3A5
(587) 415-6445

