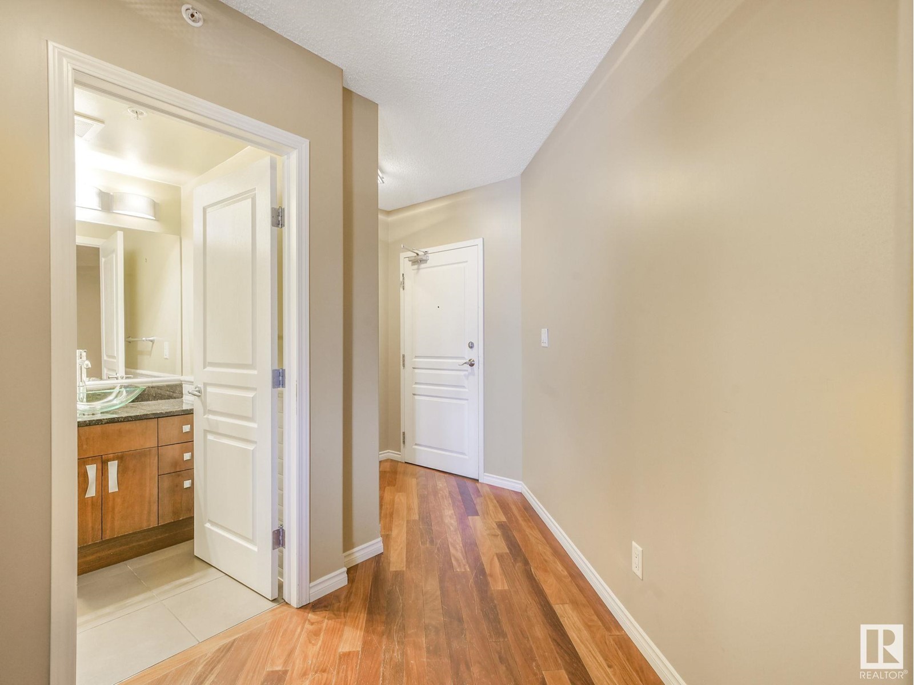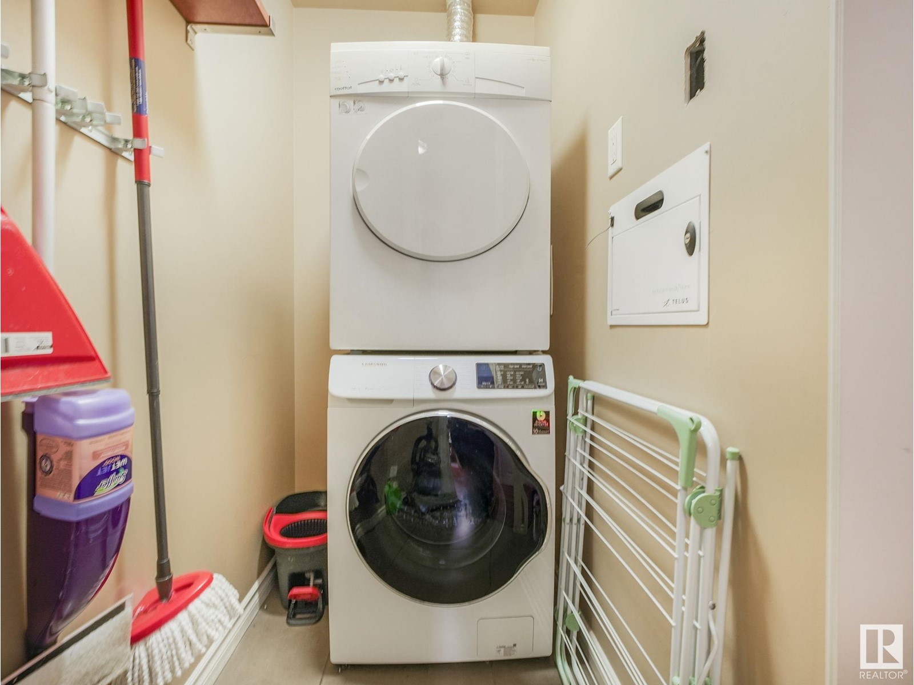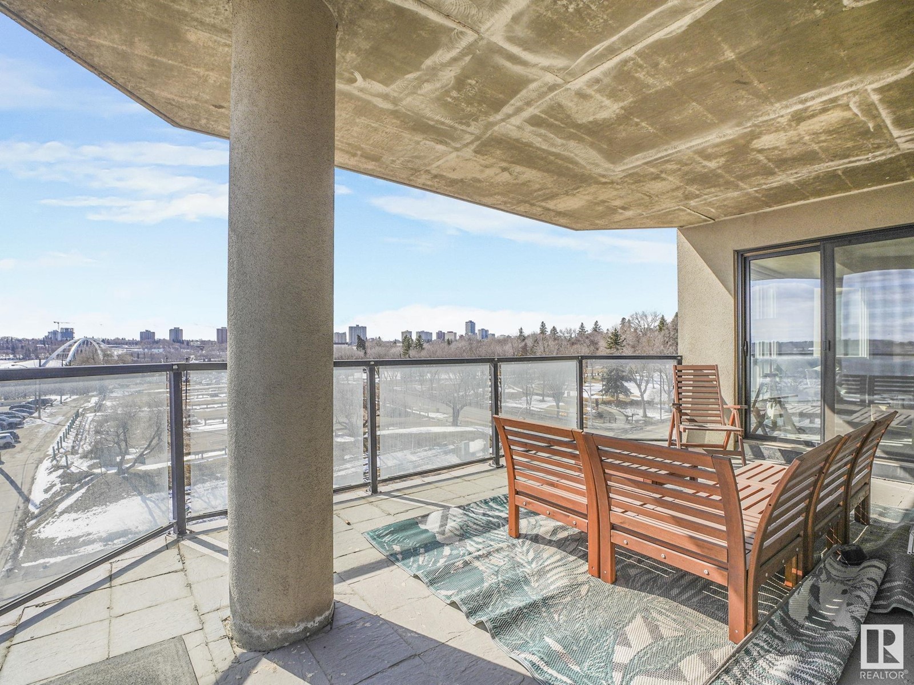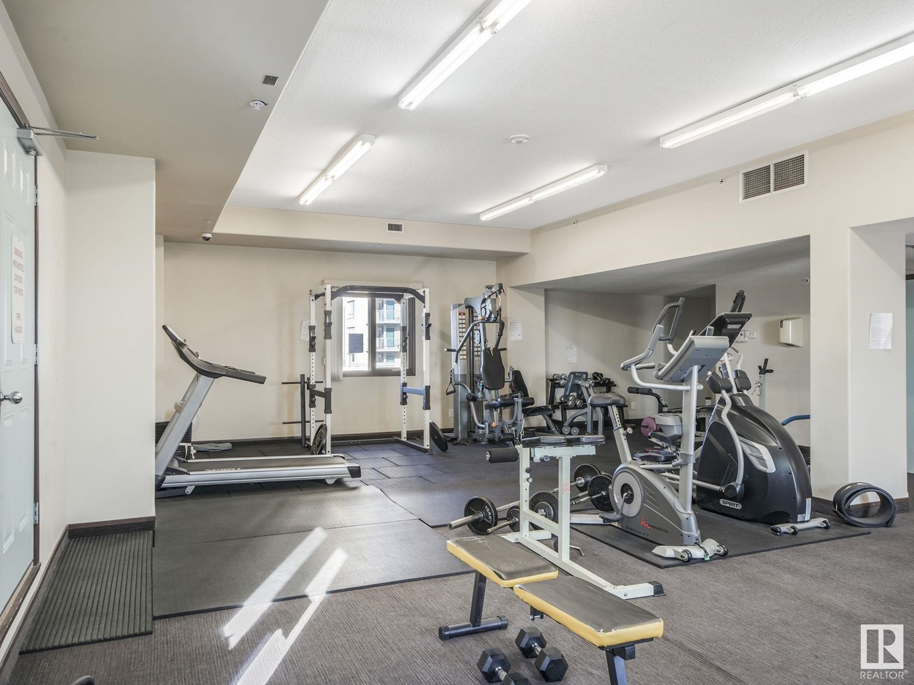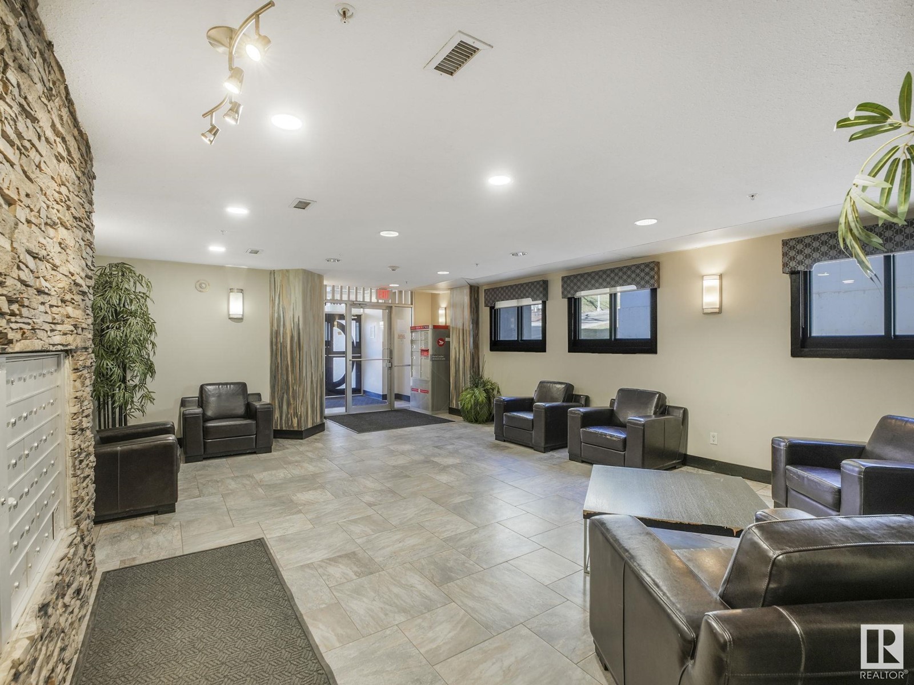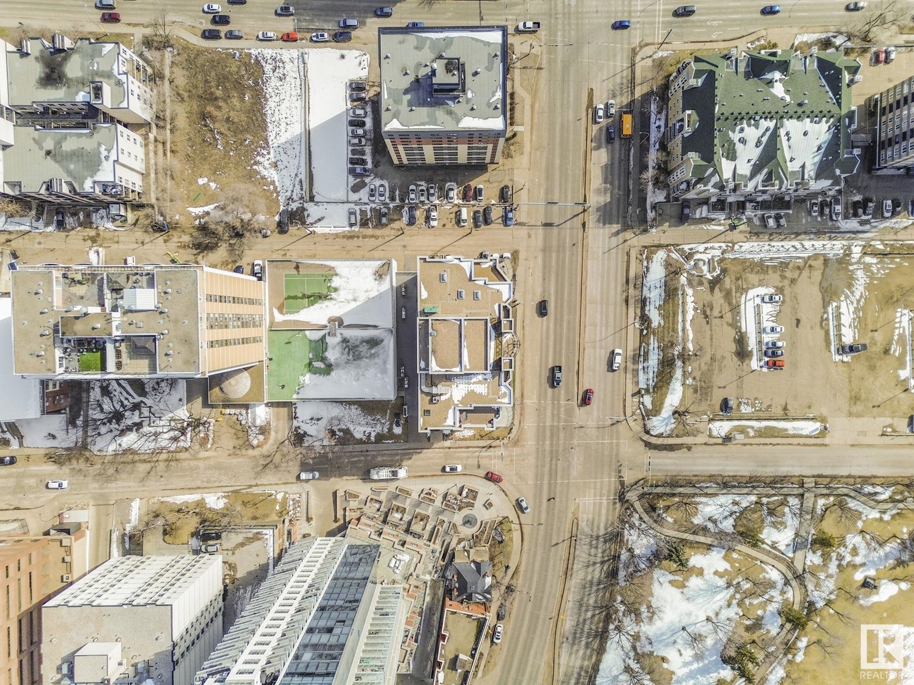#404 9707 106 St Nw Edmonton, Alberta T5K 0B7
$275,000Maintenance, Caretaker, Exterior Maintenance, Heat, Insurance, Common Area Maintenance, Landscaping, Property Management, Other, See Remarks, Water
$709.09 Monthly
Maintenance, Caretaker, Exterior Maintenance, Heat, Insurance, Common Area Maintenance, Landscaping, Property Management, Other, See Remarks, Water
$709.09 MonthlyExquisite Downtown Apartment. This 2 Bed, 2 Bath, 2 Heated Underground Parking Stall condo is located in the heart of Edmonton’s River Valley and is perfect for those who value the convenience and excitement of city living. It’s South Facing with a huge covered deck and sits on the 4th floor overlooking the river valley with view of the Walterdale bridge, the Legislature Building and the Baseball stadium. The corner unit has almost 1000 sq ft of living space. It has a great floor plan with no wasted space. A spacious entry, a large kitchen with ample room for multiple cooks, corner pantry and tons of cabinetry for storage. Every room has large windows, is bright and airy, and streaming with sunlight. Steps to the vast network of bike and walking trails, close to U of A, hospitals, shopping, restaurants & nightlife. Avoid the high cost of downtown renting. Experience elevated downtown living. Welcome Home! (id:46923)
Property Details
| MLS® Number | E4429280 |
| Property Type | Single Family |
| Neigbourhood | Downtown (Edmonton) |
| Amenities Near By | Golf Course, Playground, Public Transit, Schools, Shopping, Ski Hill |
| Features | No Animal Home, No Smoking Home |
| Parking Space Total | 2 |
| Structure | Deck |
| View Type | Valley View, City View |
Building
| Bathroom Total | 2 |
| Bedrooms Total | 2 |
| Appliances | Dishwasher, Dryer, Microwave, Refrigerator, Gas Stove(s), Washer, Wine Fridge |
| Basement Type | None |
| Constructed Date | 2006 |
| Cooling Type | Central Air Conditioning |
| Heating Type | Forced Air |
| Size Interior | 964 Ft2 |
| Type | Apartment |
Parking
| Heated Garage | |
| Parkade | |
| Underground |
Land
| Acreage | No |
| Land Amenities | Golf Course, Playground, Public Transit, Schools, Shopping, Ski Hill |
Rooms
| Level | Type | Length | Width | Dimensions |
|---|---|---|---|---|
| Main Level | Living Room | 5.25 m | 4.31 m | 5.25 m x 4.31 m |
| Main Level | Dining Room | 2.13 m | 1.9 m | 2.13 m x 1.9 m |
| Main Level | Kitchen | 5.02 m | 4.05 m | 5.02 m x 4.05 m |
| Main Level | Primary Bedroom | 5.3 m | 3.38 m | 5.3 m x 3.38 m |
| Main Level | Bedroom 2 | 3.48 m | 3.02 m | 3.48 m x 3.02 m |
| Main Level | Utility Room | 1.85 m | 1.63 m | 1.85 m x 1.63 m |
| Main Level | Laundry Room | Measurements not available | ||
| Main Level | Storage | 1.47 m | 1.28 m | 1.47 m x 1.28 m |
https://www.realtor.ca/real-estate/28125373/404-9707-106-st-nw-edmonton-downtown-edmonton
Contact Us
Contact us for more information

Diane E. Cameron
Associate
(780) 436-9902
www.thehomearrangers.ca/
twitter.com/thehomearranger
www.facebook.com/diane.cameron.718
ca.linkedin.com/in/diane-cameron-51570a117
312 Saddleback Rd
Edmonton, Alberta T6J 4R7
(780) 434-4700
(780) 436-9902



