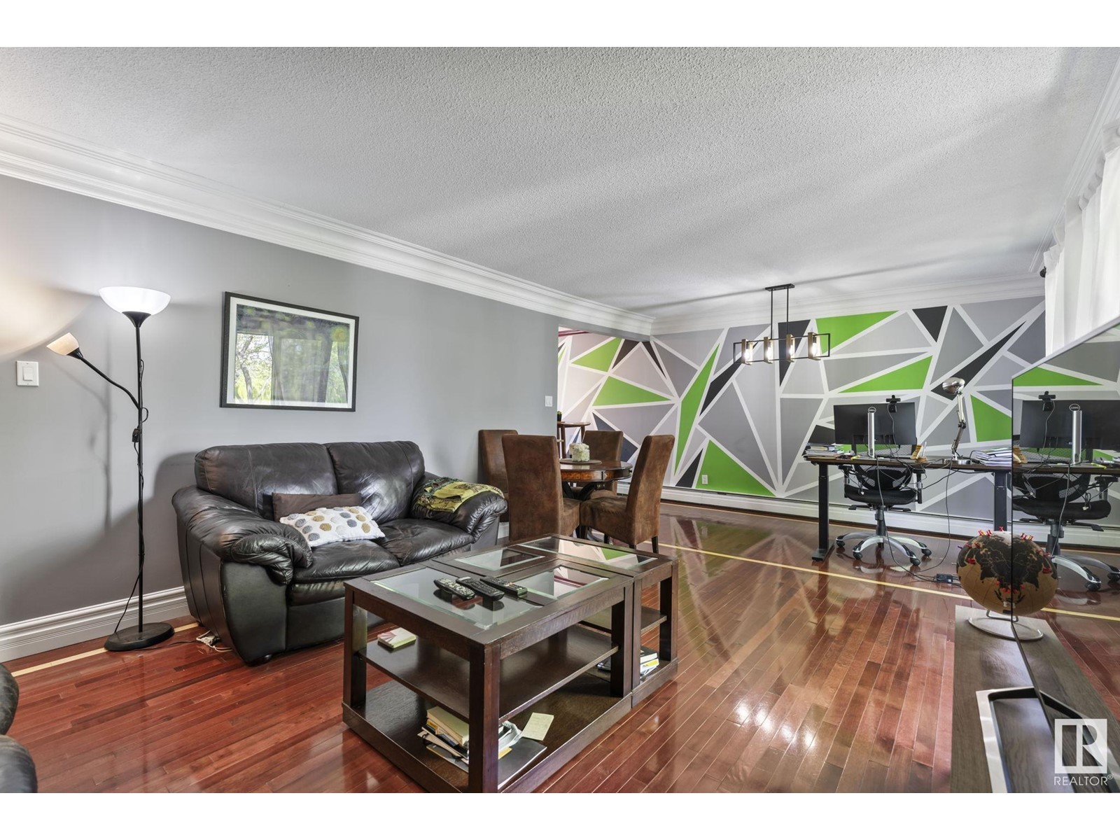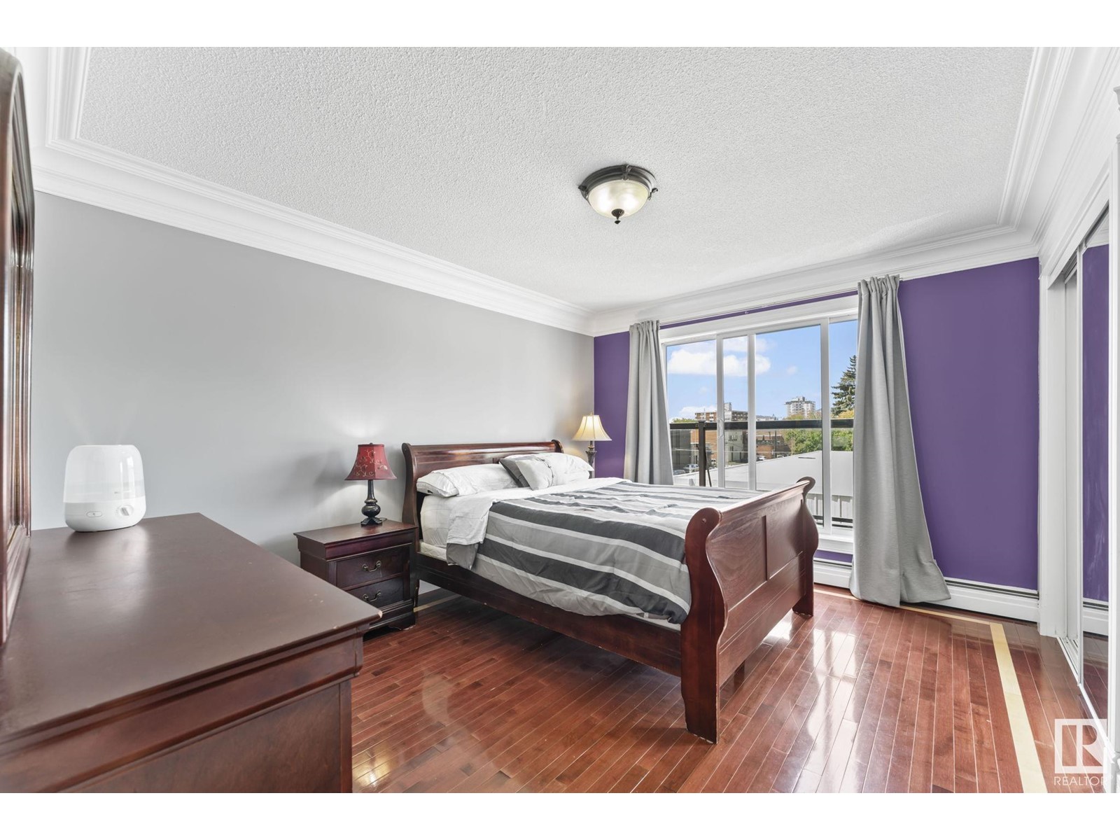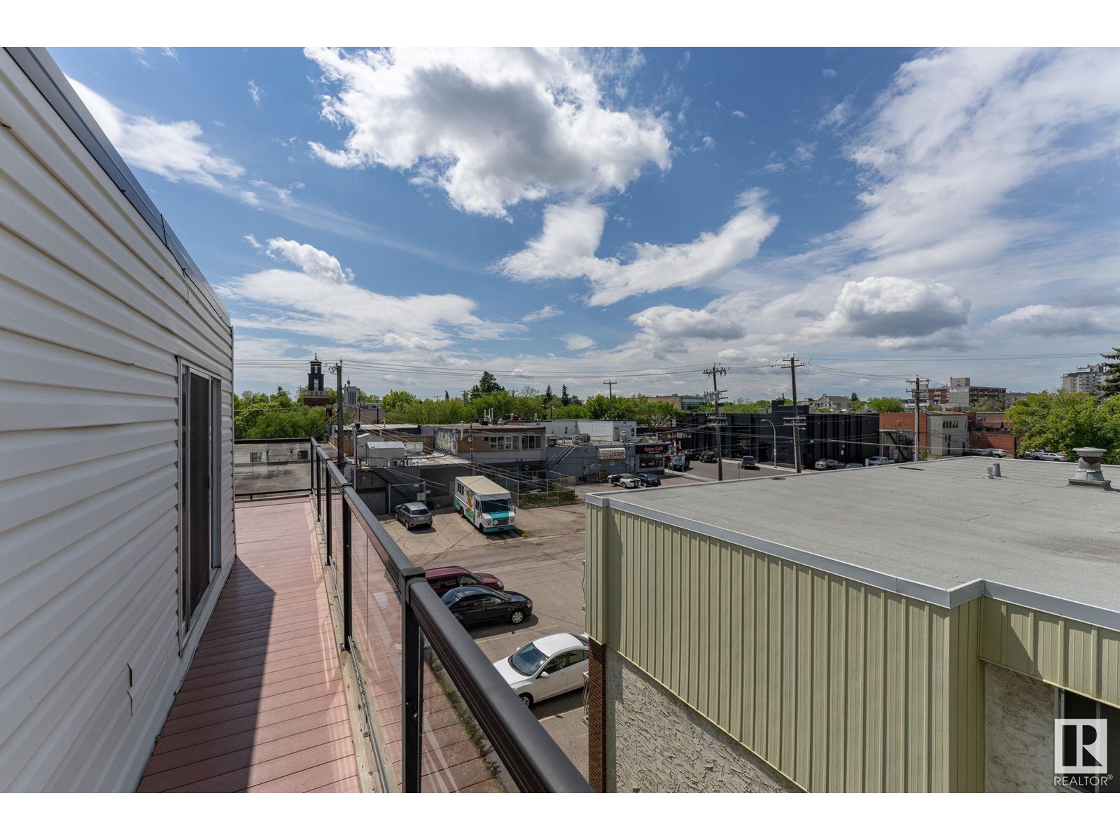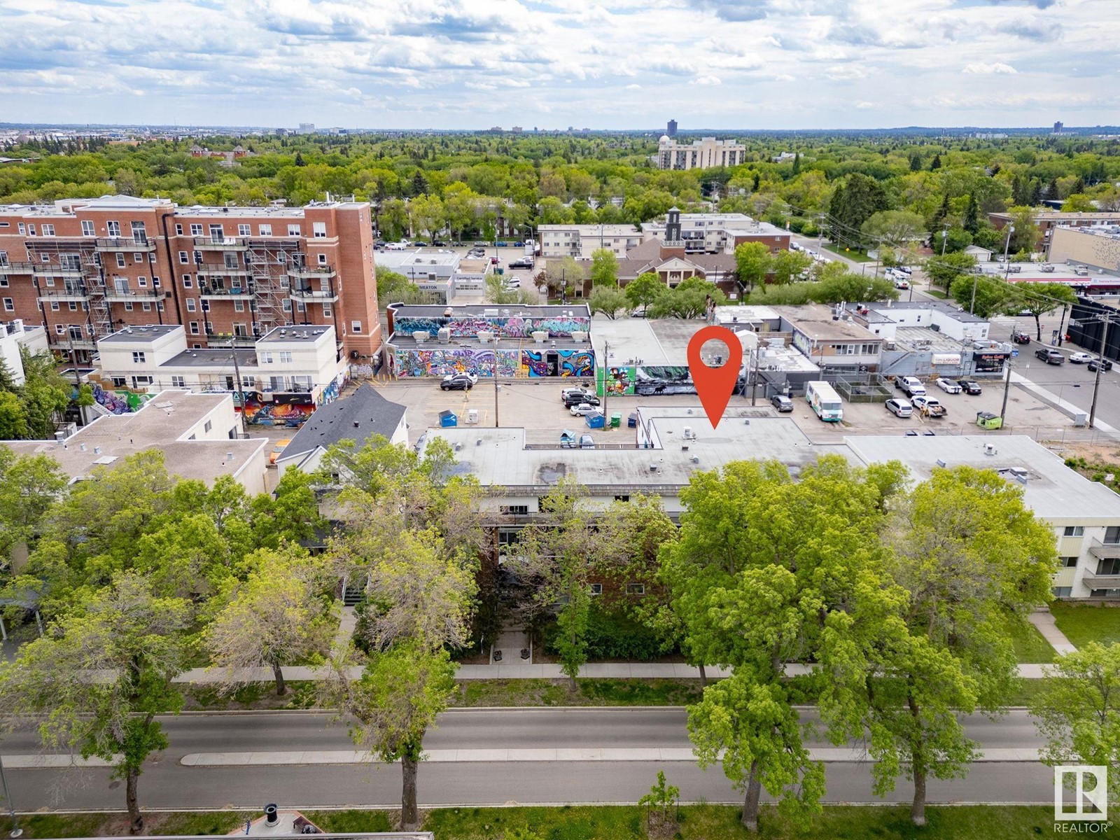#405 10745 83 Av Nw Edmonton, Alberta T6E 2E5
$264,900Maintenance, Exterior Maintenance, Heat, Insurance, Common Area Maintenance, Landscaping, Other, See Remarks, Property Management, Water
$473.93 Monthly
Maintenance, Exterior Maintenance, Heat, Insurance, Common Area Maintenance, Landscaping, Other, See Remarks, Property Management, Water
$473.93 MonthlyWelcome to EFFORTLESS living in Garneau! The OPEN FLOOR PLAN, MODERN DESIGN, & ABUNDANT NATURAL LIGHT will immediately catch your eye! The kitchen is a STANDOUT, featuring RICH CABINETRY, STAINLESS STEEL APPLIANCES, GRANITE COUNTERTOPS, STYLISH BACKSPLASH, & a COZY ISLAND with EXTRA STORAGE,! The CHARMING dining area flows into the SPACIOUS living room, where SLIDING DOORS lead to the first of TWO BALCONIES! The PRIMARY BEDROOM is bright & airy with direct access to a LARGE, SOUTH-FACING ROOFTOP PATIO/BALCONY!! A second bedroom, 4PC BATH, & IN-SUITE LAUNDRY provide ADDED CONVENIENCE, & the suite also includes portable A/C with upgrades such as NEW PAINT & FIXTURES completed in 2020. Location is IDEAL as youre just minutes from the University of Alberta, U of A Hospital, River Valley, Whyte Avenue, & downtown Edmonton, offering EASY ACCESS to all amenities. Dont miss your chance to view this STUNNING HOME that could be YOURS! (Please note building allows AirBNB) (id:46923)
Property Details
| MLS® Number | E4407260 |
| Property Type | Single Family |
| Neigbourhood | Garneau |
| AmenitiesNearBy | Golf Course, Playground, Public Transit, Schools, Shopping |
| CommunityFeatures | Public Swimming Pool |
| Features | Paved Lane, Closet Organizers, Exterior Walls- 2x6", No Smoking Home |
| Structure | Deck, Patio(s) |
| ViewType | City View |
Building
| BathroomTotal | 1 |
| BedroomsTotal | 2 |
| Amenities | Vinyl Windows |
| Appliances | Dishwasher, Washer/dryer Combo, Intercom, Refrigerator, Stove, Window Coverings |
| BasementType | None |
| ConstructedDate | 1986 |
| CoolingType | Window Air Conditioner |
| HeatingType | Hot Water Radiator Heat |
| SizeInterior | 1056.0472 Sqft |
| Type | Apartment |
Parking
| Stall |
Land
| Acreage | No |
| LandAmenities | Golf Course, Playground, Public Transit, Schools, Shopping |
Rooms
| Level | Type | Length | Width | Dimensions |
|---|---|---|---|---|
| Main Level | Living Room | 4.03 m | 5.12 m | 4.03 m x 5.12 m |
| Main Level | Dining Room | 4.03 m | 2.04 m | 4.03 m x 2.04 m |
| Main Level | Kitchen | Measurements not available | ||
| Main Level | Primary Bedroom | 3.37 m | 4.41 m | 3.37 m x 4.41 m |
| Main Level | Bedroom 2 | 2.68 m | 4.14 m | 2.68 m x 4.14 m |
https://www.realtor.ca/real-estate/27448919/405-10745-83-av-nw-edmonton-garneau
Interested?
Contact us for more information
Annette Purcell
Associate
1400-10665 Jasper Ave Nw
Edmonton, Alberta T5J 3S9





































