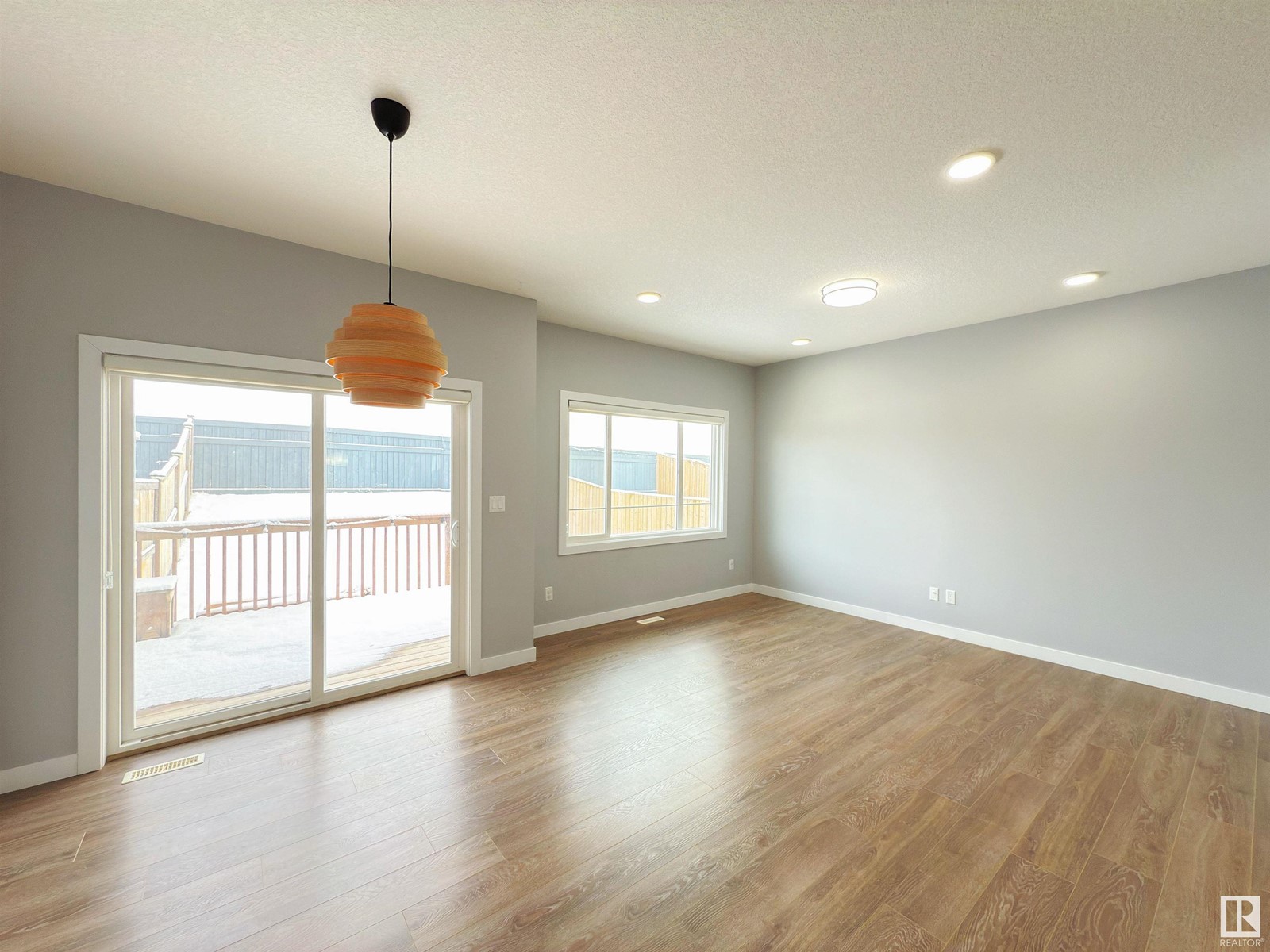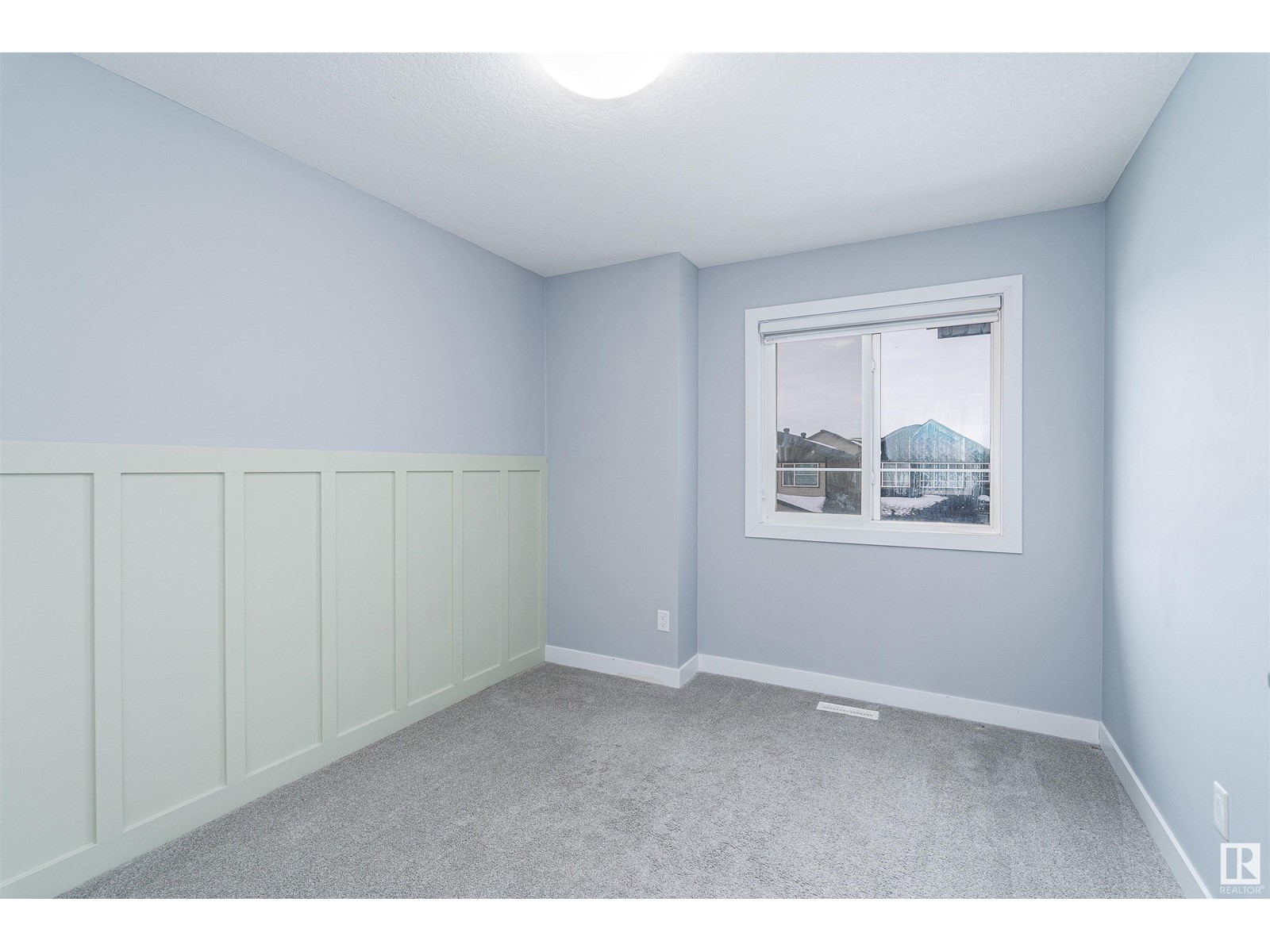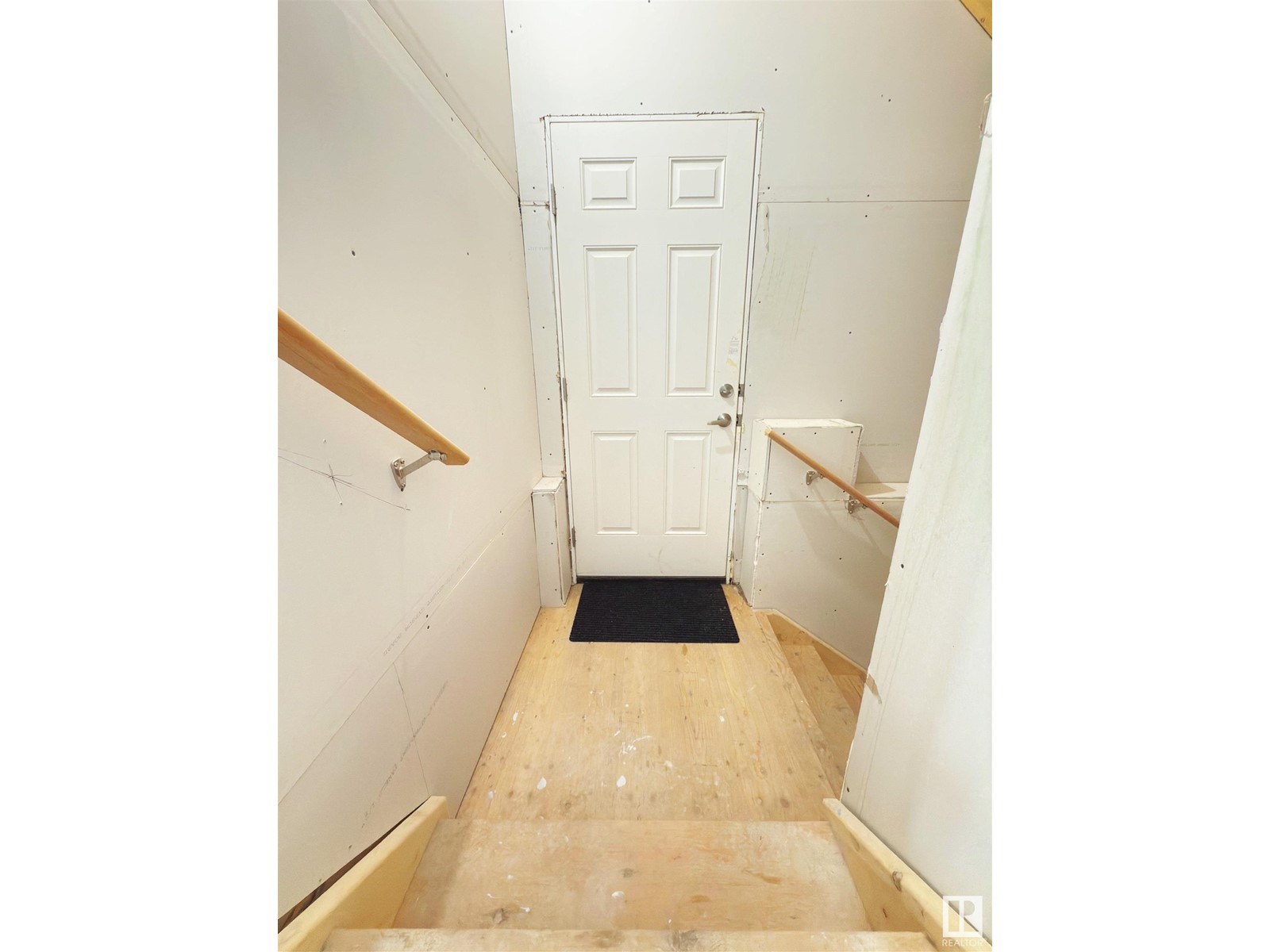4050 Kinsella Wy Sw Edmonton, Alberta T6W 4J6
$479,000
NO CONDO FEES! This IMMACULATE 3-bedroom, 2.5-bath half-duplex in the prestigious Keswick Landing offers 1,579 sq. ft. of thoughtfully designed living space. The open-concept main floor seamlessly blends style and functionality, featuring stainless steel appliances, a walk-in pantry, quartz countertops, and a spacious island with a breakfast bar. Upstairs, the bright primary suite impresses with a walk-in closet and an ensuite with an oversized shower. Two additional bedrooms, a 4-piece bath, and a convenient laundry room complete the level. Additional features include a side entry, EV charger rough-in, a painted garage with coated floors, a covered front porch, a fully fenced and landscaped yard, and an unfinished basement with a mechanical room tucked into the corner and two basement windows. Ideally located just minutes from schools, amenities, golf courses, Currents of Windermere shopping centre, and easy access to Anthony Henday. Don’t miss out on this incredible opportunity! (id:46923)
Property Details
| MLS® Number | E4419643 |
| Property Type | Single Family |
| Neigbourhood | Keswick Area |
| Amenities Near By | Playground, Public Transit, Schools, Shopping |
| Features | No Animal Home, No Smoking Home |
| Structure | Deck |
Building
| Bathroom Total | 3 |
| Bedrooms Total | 3 |
| Amenities | Ceiling - 9ft |
| Appliances | Dishwasher, Dryer, Garage Door Opener, Microwave Range Hood Combo, Refrigerator, Stove, Washer, Window Coverings |
| Basement Development | Unfinished |
| Basement Type | Full (unfinished) |
| Constructed Date | 2020 |
| Construction Style Attachment | Semi-detached |
| Half Bath Total | 1 |
| Heating Type | Forced Air |
| Stories Total | 2 |
| Size Interior | 1,580 Ft2 |
| Type | Duplex |
Parking
| Oversize | |
| Attached Garage | |
| See Remarks |
Land
| Acreage | No |
| Fence Type | Fence |
| Land Amenities | Playground, Public Transit, Schools, Shopping |
| Size Irregular | 262.3 |
| Size Total | 262.3 M2 |
| Size Total Text | 262.3 M2 |
Rooms
| Level | Type | Length | Width | Dimensions |
|---|---|---|---|---|
| Main Level | Living Room | 3.18 m | 4.21 m | 3.18 m x 4.21 m |
| Main Level | Dining Room | 2.67 m | 3.16 m | 2.67 m x 3.16 m |
| Main Level | Kitchen | 4.55 m | 4.84 m | 4.55 m x 4.84 m |
| Upper Level | Primary Bedroom | 4.22 m | 4.98 m | 4.22 m x 4.98 m |
| Upper Level | Bedroom 2 | 3.01 m | 4.44 m | 3.01 m x 4.44 m |
| Upper Level | Bedroom 3 | 2.83 m | 3.54 m | 2.83 m x 3.54 m |
https://www.realtor.ca/real-estate/27856944/4050-kinsella-wy-sw-edmonton-keswick-area
Contact Us
Contact us for more information

Martin Zhang
Associate
(780) 450-6670
martinzrealty.com/
www.linkedin.com/in/martinzrealty/
www.instagram.com/martinzrealty/
4107 99 St Nw
Edmonton, Alberta T6E 3N4
(780) 450-6300
(780) 450-6670


































