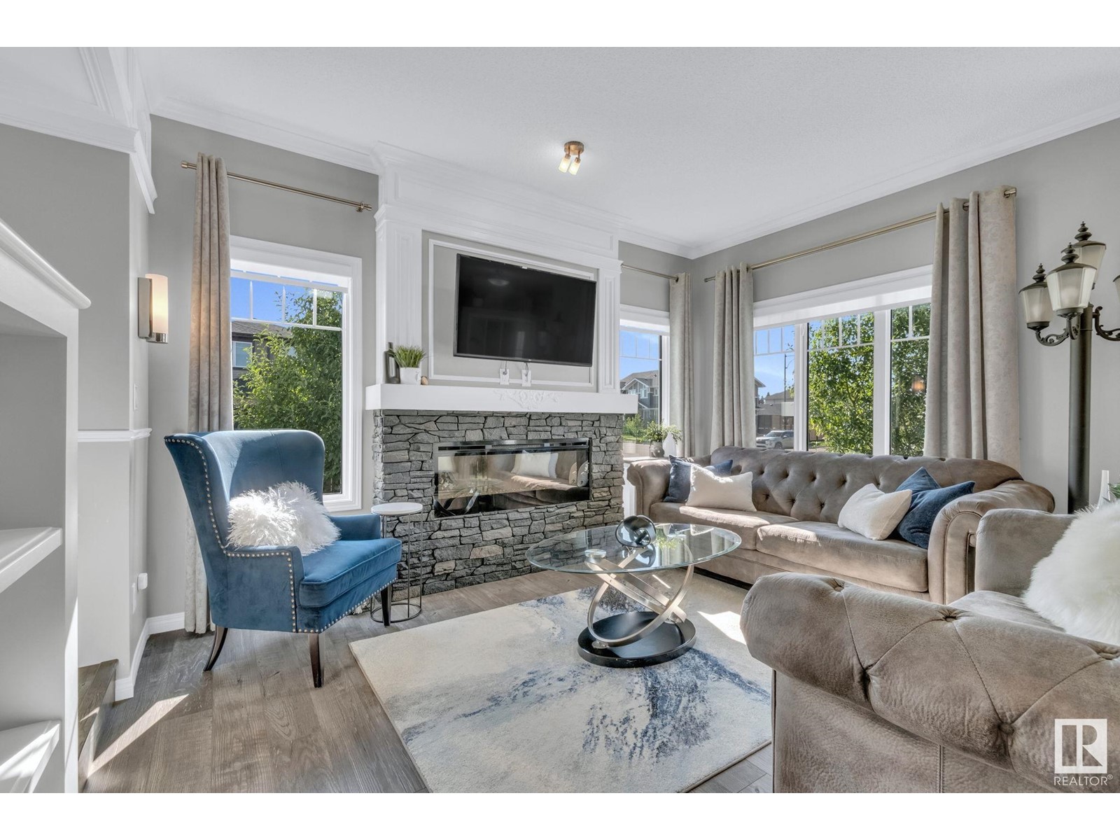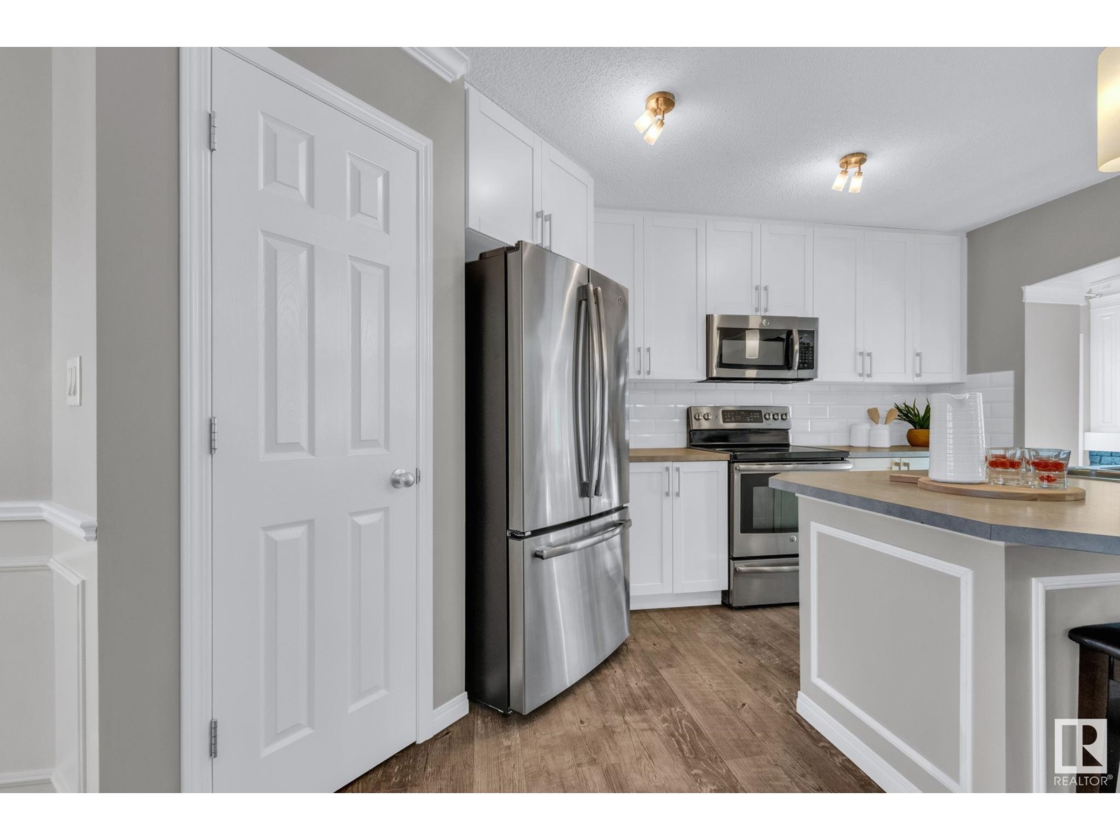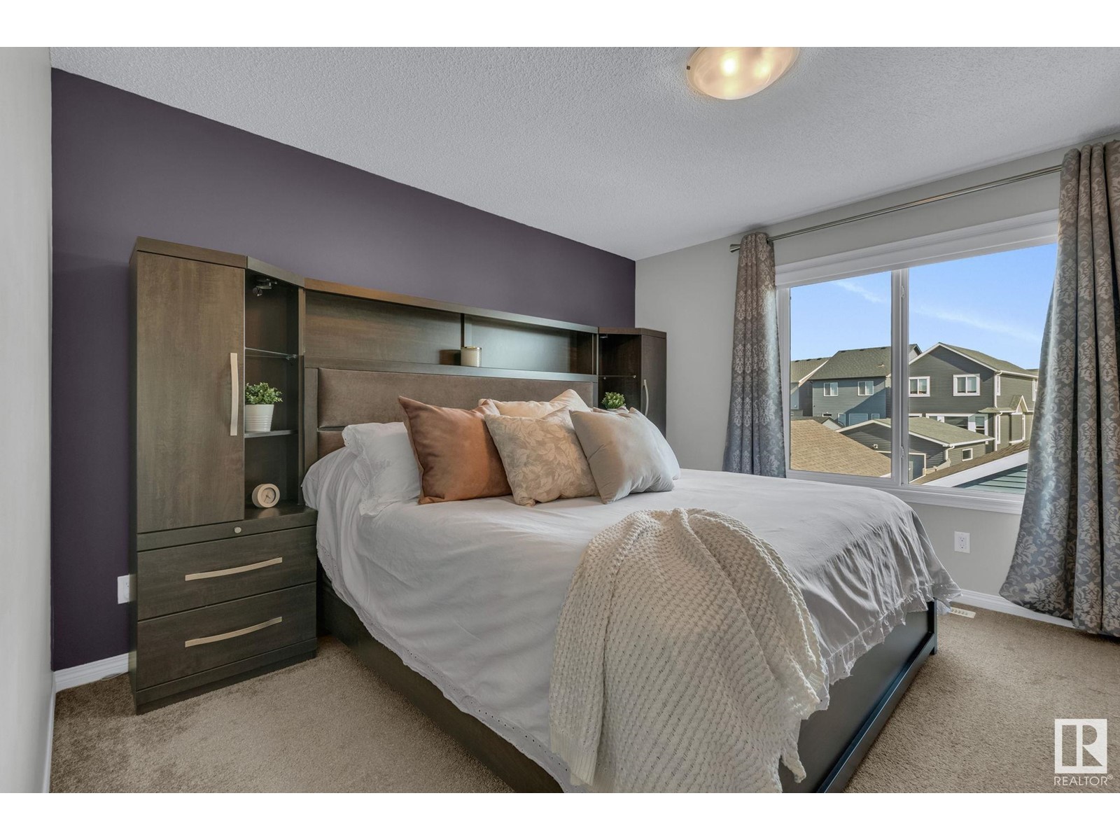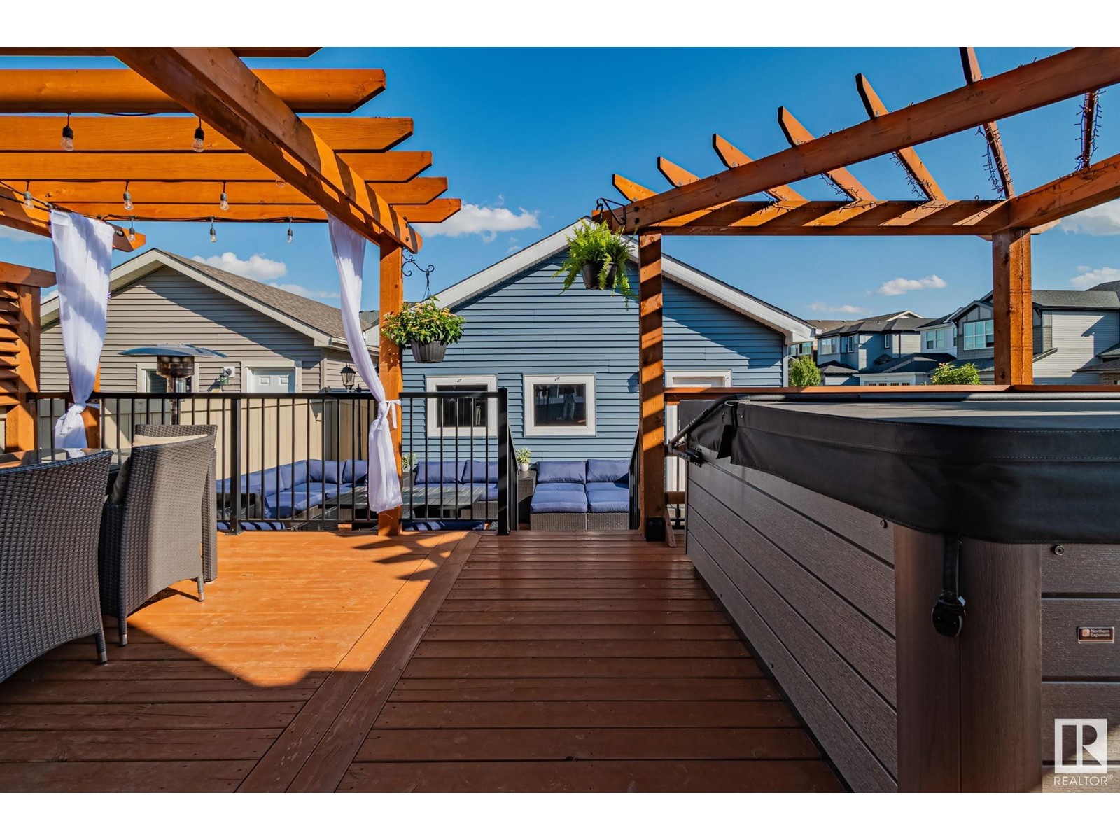4053 Chappelle Green Gr Sw Edmonton, Alberta T6W 4B4
$509,000
Welcome to your dream home in Chappelle Gardens! This stunning corner lot is the ultimate entertainers paradise, offering an open-concept layout that flows seamlessly into a backyard oasis designed for hosting and relaxation. Picture yourself enjoying a soak in the luxurious hot tub, grilling at the custom BBQ station, or unwinding under the pergola with its custom lighting, perfect for gatherings in any season. Inside, youll find 3 spacious bedrooms, 2.5 bathrooms. The home is flooded with natural light thanks to extra windows, complemented by stylish custom blinds throughout. The beautiful bonus room provides a versatile space for family movie nights, a home office, or additional entertaining space. The custom closet organizers offer ample storage solutions, while the double detached garage adds convenience. Nestled on a gorgeous corner lot just steps from Donald R Getty School, this home combines luxury, comfort, and practicality in a highly sought-after neighood. (id:46923)
Property Details
| MLS® Number | E4405651 |
| Property Type | Single Family |
| Neigbourhood | Chappelle Area |
| AmenitiesNearBy | Airport, Golf Course, Playground, Schools, Shopping |
| Features | Corner Site, See Remarks |
Building
| BathroomTotal | 3 |
| BedroomsTotal | 3 |
| Appliances | Dishwasher, Dryer, Garage Door Opener Remote(s), Garage Door Opener, Microwave Range Hood Combo, Refrigerator, Stove, Washer, Window Coverings, See Remarks |
| BasementDevelopment | Unfinished |
| BasementType | Full (unfinished) |
| ConstructedDate | 2017 |
| ConstructionStyleAttachment | Detached |
| HalfBathTotal | 1 |
| HeatingType | Forced Air |
| StoriesTotal | 2 |
| SizeInterior | 1601.1317 Sqft |
| Type | House |
Parking
| Detached Garage |
Land
| Acreage | No |
| FenceType | Fence |
| LandAmenities | Airport, Golf Course, Playground, Schools, Shopping |
| SizeIrregular | 402.85 |
| SizeTotal | 402.85 M2 |
| SizeTotalText | 402.85 M2 |
Rooms
| Level | Type | Length | Width | Dimensions |
|---|---|---|---|---|
| Main Level | Living Room | 5.79m x 4.41m | ||
| Main Level | Dining Room | 3.92m x 2.48m | ||
| Main Level | Kitchen | 5.76m x 4.41m | ||
| Upper Level | Family Room | 4.22m x 3.49m | ||
| Upper Level | Primary Bedroom | 3.84m x 3.71m | ||
| Upper Level | Bedroom 2 | 2.75m x 3.26m | ||
| Upper Level | Bedroom 3 | 2.94m x 3.57m |
https://www.realtor.ca/real-estate/27392690/4053-chappelle-green-gr-sw-edmonton-chappelle-area
Interested?
Contact us for more information
Deeann L. Hotte
Associate
1400-10665 Jasper Ave Nw
Edmonton, Alberta T5J 3S9
Madison Brown
Associate
1400-10665 Jasper Ave Nw
Edmonton, Alberta T5J 3S9
Melinda N. Chisholm
Associate
1400-10665 Jasper Ave Nw
Edmonton, Alberta T5J 3S9








































































