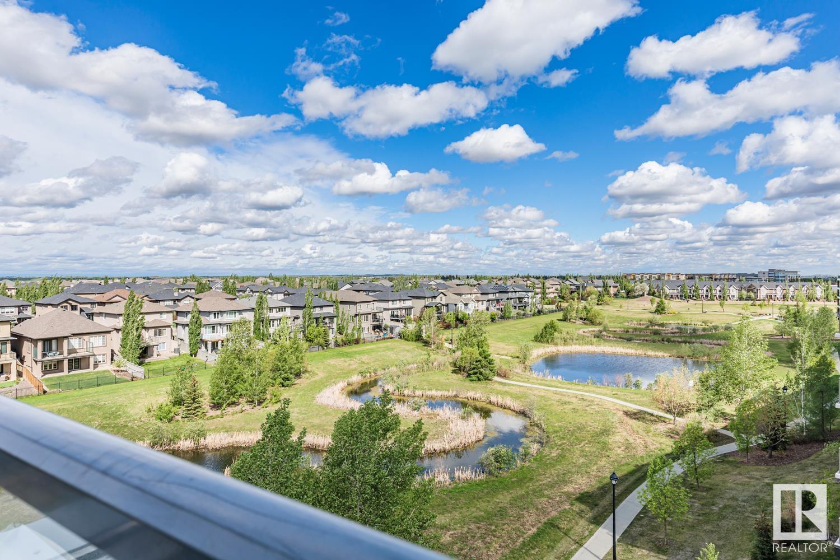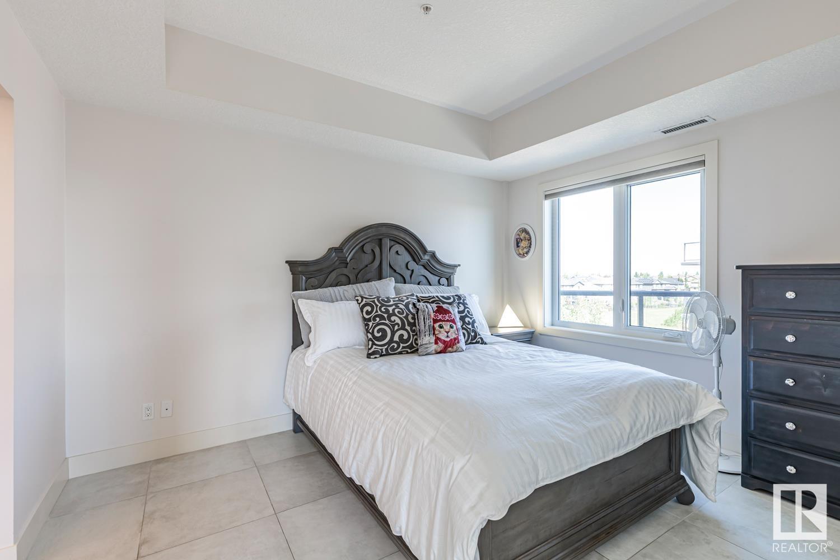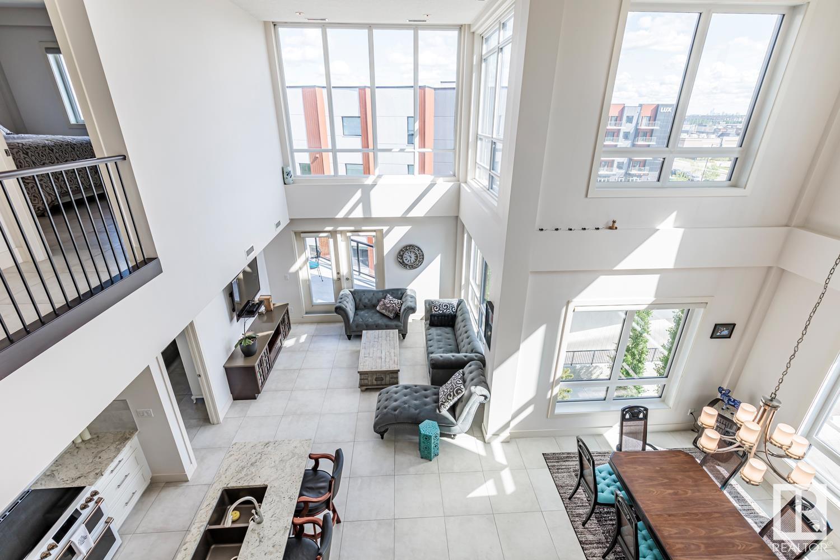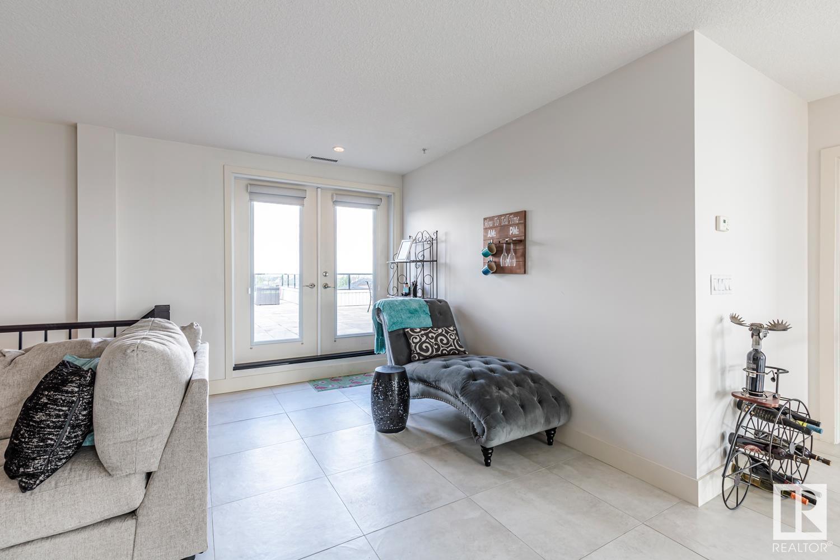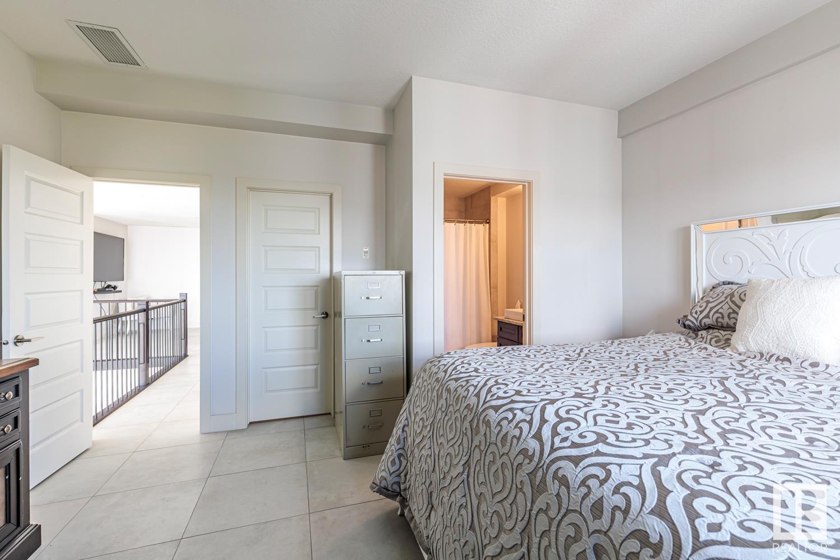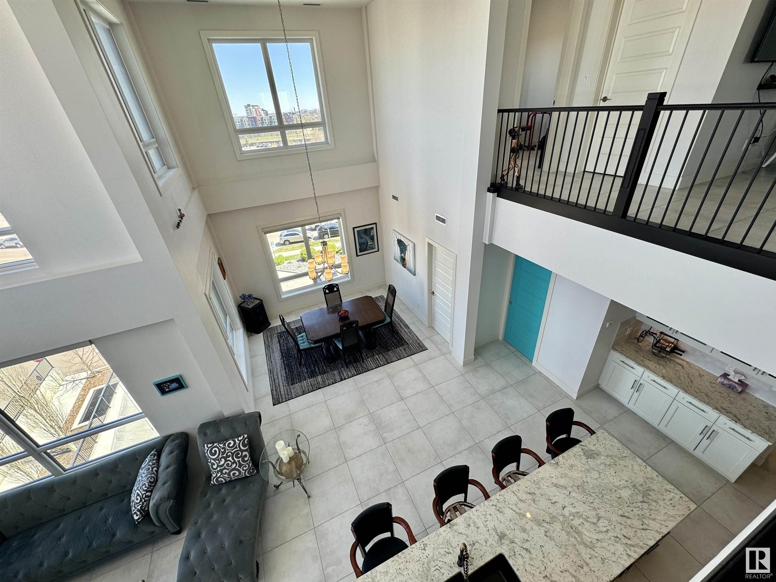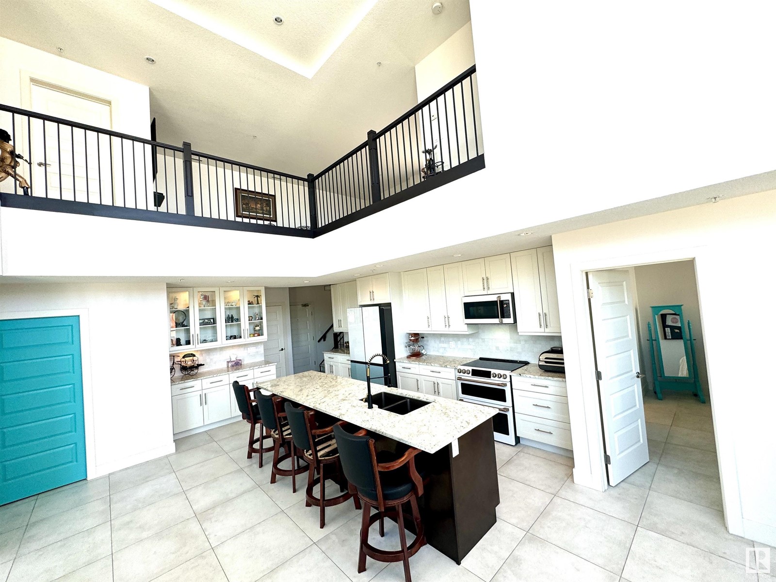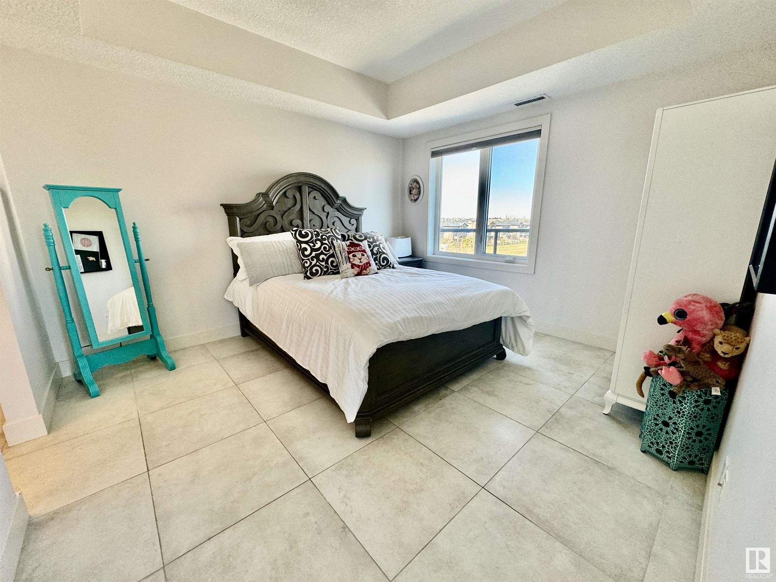#406 1350 Windermere Wy Sw Edmonton, Alberta T6W 2J3
$729,702Maintenance, Exterior Maintenance, Heat, Insurance, Landscaping, Other, See Remarks, Property Management
$1,002.97 Monthly
Maintenance, Exterior Maintenance, Heat, Insurance, Landscaping, Other, See Remarks, Property Management
$1,002.97 MonthlyYOU GOTTA SEE THIS PATIO... THIS IS A LIFESTYLE....INCREDIBLE GREAT ROOM....SOARING 20 FOOT CEILINGS....WHEN NOTHING BUT THE BEST WILL DO....BOUTIQUE CONDO LIVING....~!WELCOME HOME!~ Luxurious/ spacious/ This 2 story loft style home misses nothing; invited with perfect foyer, and the scene is set, from Chef's dream island kitchen with granite counters, ample cabinet/cupboard space, pantry, top-of-the-line GE Cafe appliances, induction stove top & microwave plus convection oven. Spacious living room, dining room, 2 bedrooms, (primary has walk through closet plus ensuite) powder room & laundry. flex rooms on both levels.! Upper level has an amazing loft space overlooking the main level plus another bedroom (with ensuite & walk-in closet), bonus room & office spac/gym/spare room. NOT FOR THE roof top patio; id say as good as it gets, has private storage, a hobby room, and doesn't have a bad view or angle, seriously just have to see it. (id:46923)
Property Details
| MLS® Number | E4406622 |
| Property Type | Single Family |
| Neigbourhood | Windermere |
| AmenitiesNearBy | Park, Golf Course, Playground, Public Transit, Schools, Shopping |
| CommunityFeatures | Public Swimming Pool |
| Features | Closet Organizers |
| ViewType | City View |
Building
| BathroomTotal | 3 |
| BedroomsTotal | 3 |
| Appliances | Dishwasher, Dryer, Microwave Range Hood Combo, Refrigerator, Storage Shed, Stove, Washer, Window Coverings |
| ArchitecturalStyle | Penthouse |
| BasementType | None |
| ConstructedDate | 2013 |
| CoolingType | Central Air Conditioning |
| FireProtection | Smoke Detectors |
| HalfBathTotal | 1 |
| HeatingType | Heat Pump |
| SizeInterior | 2027.9207 Sqft |
| Type | Apartment |
Parking
| Heated Garage | |
| Parkade | |
| Underground |
Land
| Acreage | No |
| LandAmenities | Park, Golf Course, Playground, Public Transit, Schools, Shopping |
Rooms
| Level | Type | Length | Width | Dimensions |
|---|---|---|---|---|
| Main Level | Living Room | Measurements not available | ||
| Main Level | Dining Room | Measurements not available | ||
| Main Level | Kitchen | Measurements not available | ||
| Main Level | Primary Bedroom | Measurements not available | ||
| Main Level | Bedroom 2 | Measurements not available | ||
| Main Level | Laundry Room | Measurements not available | ||
| Upper Level | Den | Measurements not available | ||
| Upper Level | Bedroom 3 | Measurements not available | ||
| Upper Level | Bonus Room | Measurements not available |
https://www.realtor.ca/real-estate/27420509/406-1350-windermere-wy-sw-edmonton-windermere
Interested?
Contact us for more information
Scott J. Macmillan
Associate
116-150 Chippewa Rd
Sherwood Park, Alberta T8A 6A2
Holly Kowalchuk
Associate
116-150 Chippewa Rd
Sherwood Park, Alberta T8A 6A2


