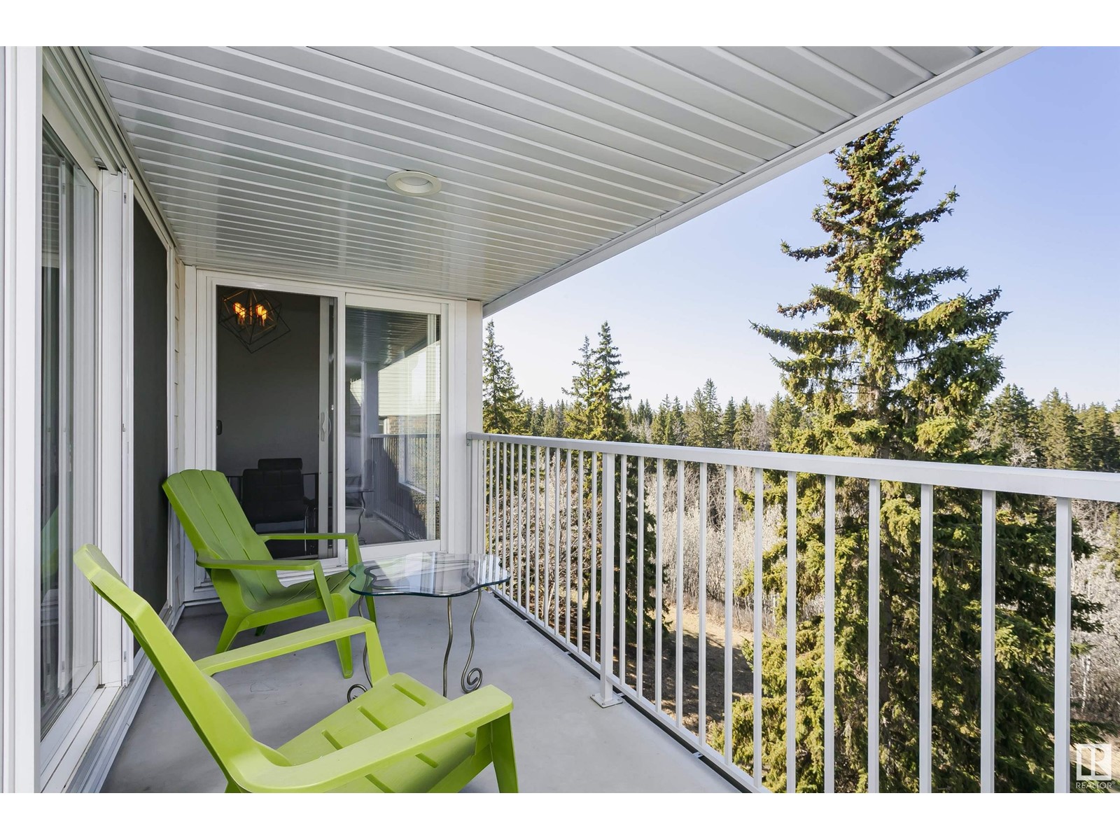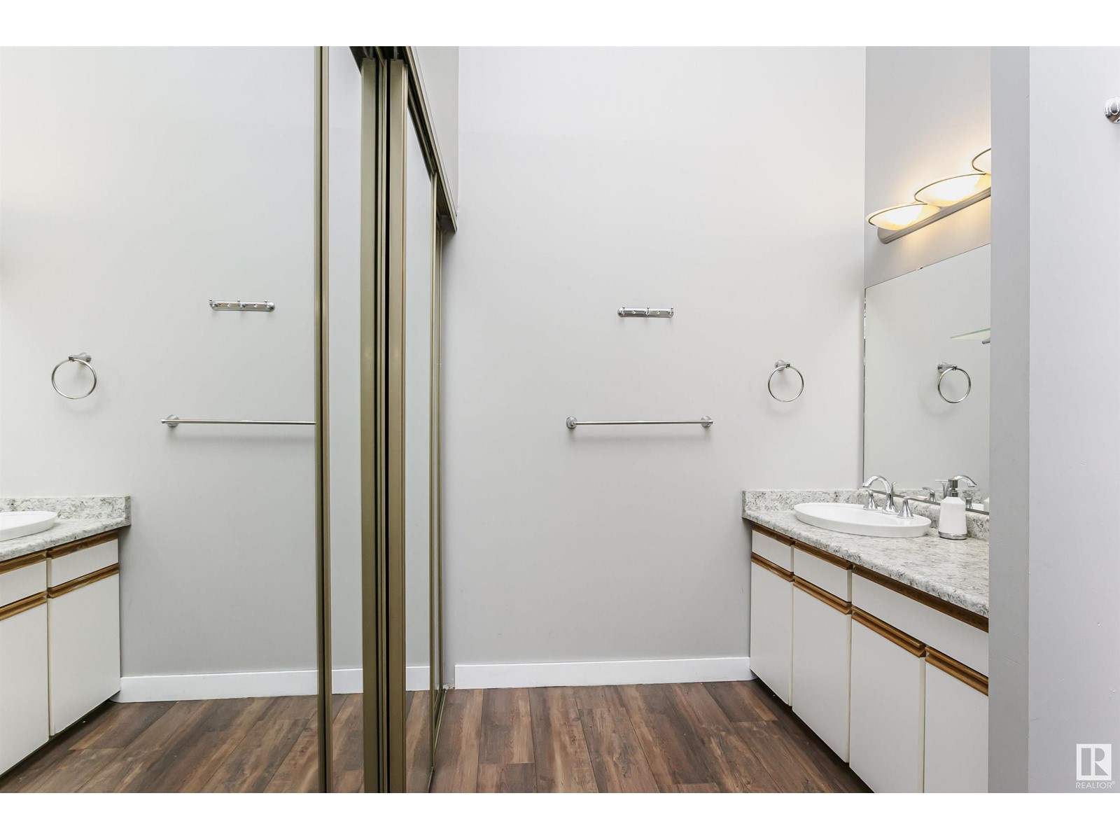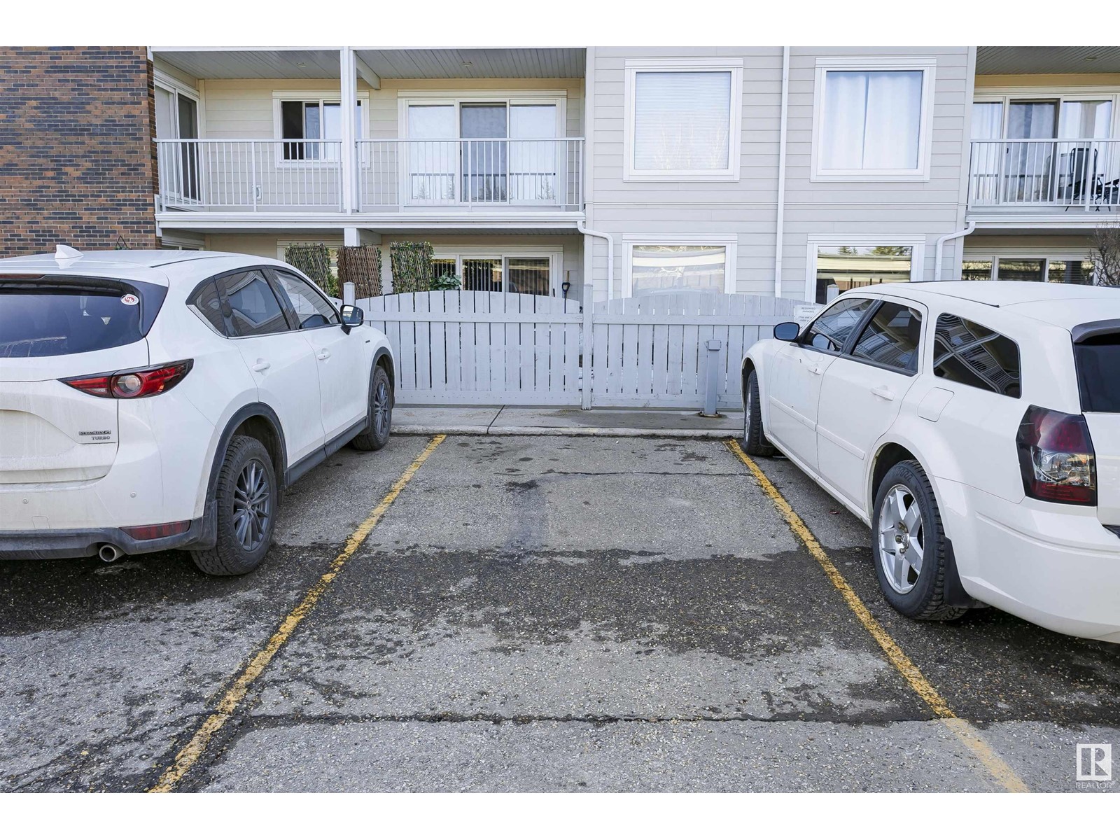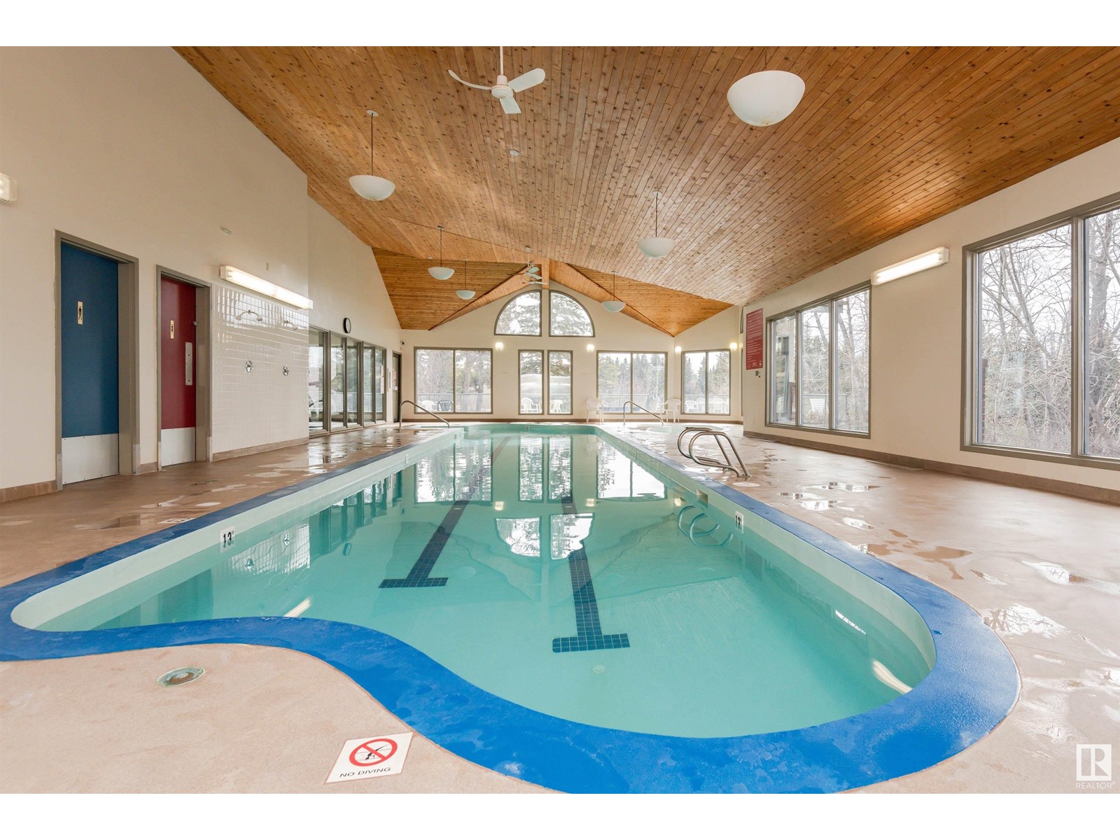#406 4404 122 St Nw Edmonton, Alberta T6J 4A9
$189,900Maintenance, Caretaker, Electricity, Exterior Maintenance, Heat, Insurance, Landscaping, Other, See Remarks, Property Management, Security, Water
$1,113 Monthly
Maintenance, Caretaker, Electricity, Exterior Maintenance, Heat, Insurance, Landscaping, Other, See Remarks, Property Management, Security, Water
$1,113 MonthlyThis outstanding top-floor unit features 1,620 sq. ft., vaulted high ceilings, 2 bedrooms, 1.5 baths, in-suite laundry, a storage unit (locker 18 Annual lease fee $100), and 2 parking stalls (assigned & lease $40/month). Condo fee includes electricity, water, and heat. A bright open kitchen boasts countertops and loads of cupboard space. An entertaining-sized living room with lots of windows and patio doors to a good-sized southwest-facing balcony. The master suite with 2-pc ensuite. The 4-pc main bath is conveniently situated right outside of the second bedroom. Upstairs, you’ll find a cozy bonus room and a welcoming den—great spots for working from home, enjoying intimate get-togethers, or entertaining! This building offers fantastic amenities, including a fitness center and a party room. Designated schools are Westbrook School (K6) and Vernon Barford School (7-9). Providing easy access to Whitemud Ravine, Snow Valley Ski Hill, major roadways, and public transportation. (id:46923)
Property Details
| MLS® Number | E4430549 |
| Property Type | Single Family |
| Neigbourhood | Aspen Gardens |
| Amenities Near By | Golf Course, Playground, Public Transit, Schools, Shopping, Ski Hill |
| Features | Paved Lane |
| Parking Space Total | 2 |
| Pool Type | Indoor Pool |
Building
| Bathroom Total | 3 |
| Bedrooms Total | 2 |
| Appliances | Dishwasher, Microwave Range Hood Combo, Refrigerator, Washer/dryer Stack-up, Stove, Window Coverings |
| Basement Type | None |
| Ceiling Type | Vaulted |
| Constructed Date | 1976 |
| Half Bath Total | 2 |
| Heating Type | Hot Water Radiator Heat |
| Size Interior | 1,621 Ft2 |
| Type | Apartment |
Parking
| Carport | |
| Stall |
Land
| Acreage | No |
| Fence Type | Fence |
| Land Amenities | Golf Course, Playground, Public Transit, Schools, Shopping, Ski Hill |
| Size Irregular | 228.04 |
| Size Total | 228.04 M2 |
| Size Total Text | 228.04 M2 |
Rooms
| Level | Type | Length | Width | Dimensions |
|---|---|---|---|---|
| Main Level | Living Room | 3.62 * 8.00 | ||
| Main Level | Dining Room | 2.64 * 3.42 | ||
| Main Level | Kitchen | 2.64 * 2.82 | ||
| Main Level | Primary Bedroom | 4.24 * 7.32 | ||
| Main Level | Bedroom 2 | 3.13 * 4.38 | ||
| Upper Level | Den | 3.14 * 4.23 | ||
| Upper Level | Bonus Room | 6.37 * 3.57 |
https://www.realtor.ca/real-estate/28159300/406-4404-122-st-nw-edmonton-aspen-gardens
Contact Us
Contact us for more information

Henry Han
Associate
5954 Gateway Blvd Nw
Edmonton, Alberta T6H 2H6
(780) 439-3300













































