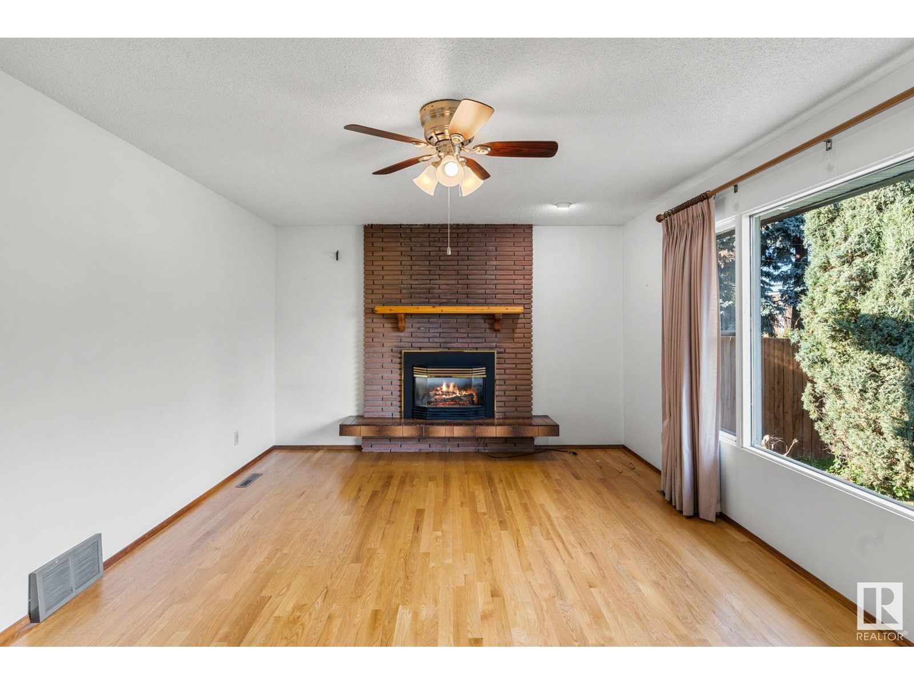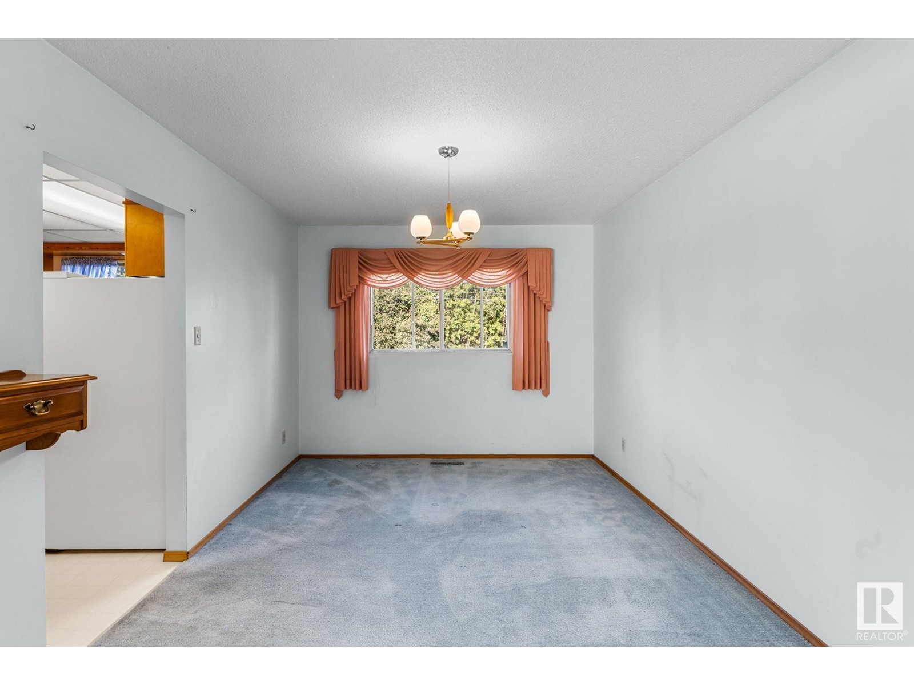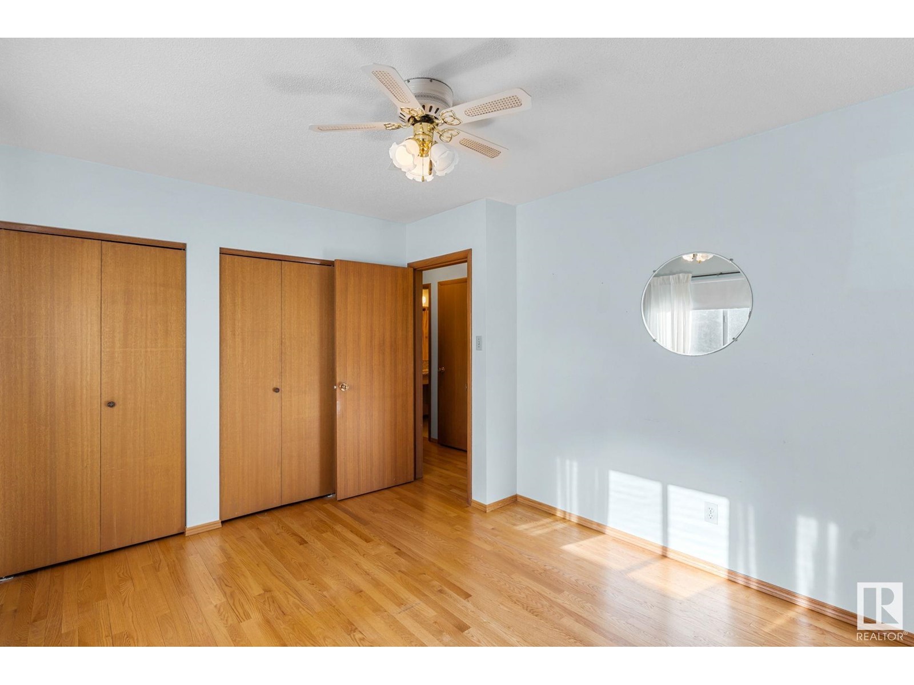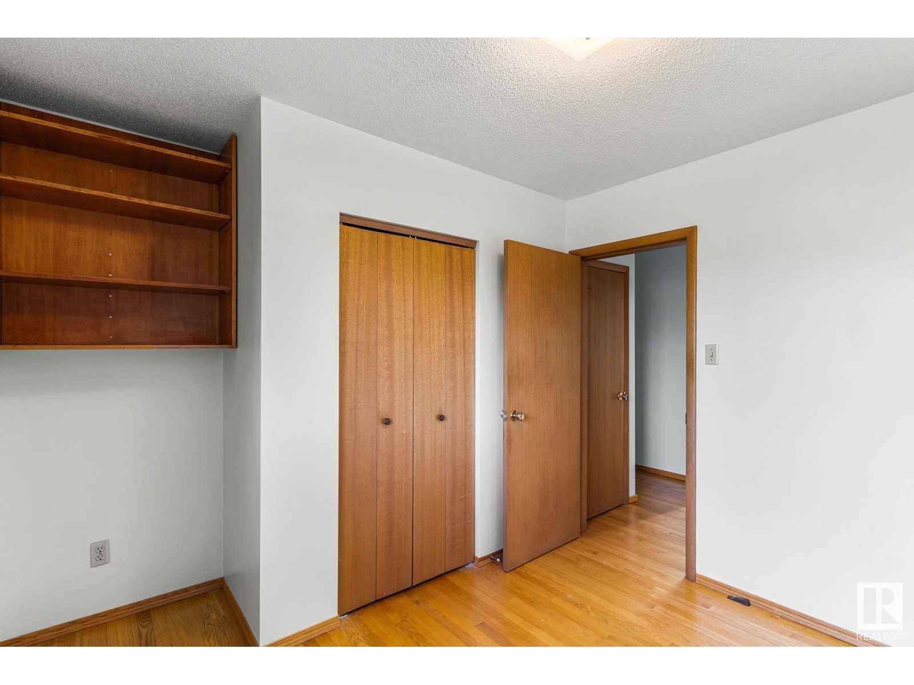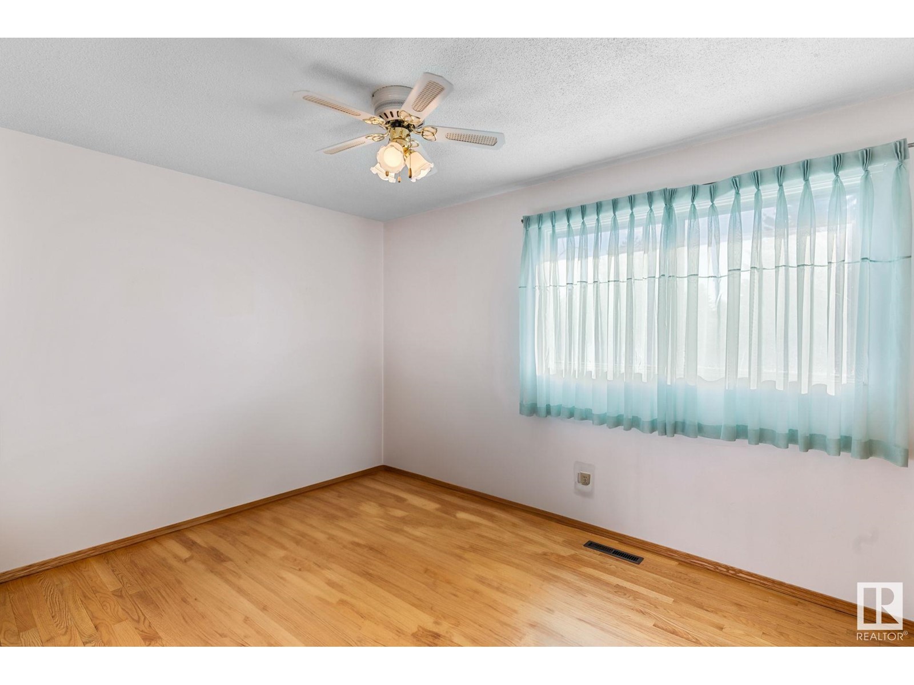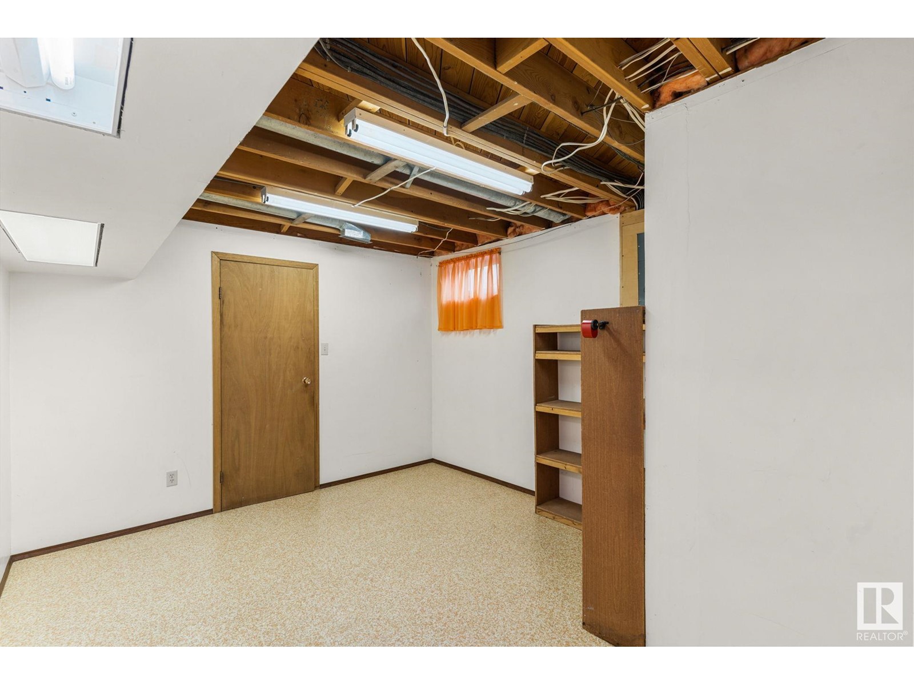4067 Aspen Dr E Nw Edmonton, Alberta T6J 2A7
$599,900
PERRY HOMES BUILT- SOLID & CLEAN, 1930 Sq Ft 4 bedroom 2 Storey with 4 BEDS, LARGE FAMILY ROOM, developed full basement and ATTACHED GARAGE. (ALMOST 3000 Sq Ft Total Living Space). In the large yard you will find a HUGE 4 car DRIVEWAY. Large back yard that has a deck and concrete patio. Built in 1966 and lovingly cared for by original owners, with some upgrades including a generous amount of solid hardwood flooring through much of the main and the second floor plus the staircase that also has a gorgeous oak railing. HIGH EFF FURNACE, 220v to Basement & Garage. ASPEN GARDENS is a lovely, desirable, and family friendly neighborhood with amazing nature trails, ski hill, and walkways throughout the Whitemud Ravine and N. Saskatchewan River Valley. Amenities include Excellent Schools. Quick access to Freeways. Shopping and restaurants nearby! Substantially change this home into a dream or move in and make it your own, over time. *Seller discloses that there has never been water penetration into basement* (id:46923)
Property Details
| MLS® Number | E4407364 |
| Property Type | Single Family |
| Neigbourhood | Aspen Gardens |
| AmenitiesNearBy | Playground, Public Transit, Schools, Shopping |
| Features | Private Setting, Flat Site, Paved Lane, No Animal Home, No Smoking Home |
| ParkingSpaceTotal | 6 |
Building
| BathroomTotal | 3 |
| BedroomsTotal | 4 |
| Appliances | Dishwasher, Dryer, Garage Door Opener Remote(s), Garage Door Opener, Microwave, Refrigerator, Stove, Central Vacuum, Washer |
| BasementDevelopment | Finished |
| BasementType | Full (finished) |
| ConstructedDate | 1966 |
| ConstructionStyleAttachment | Detached |
| HalfBathTotal | 1 |
| HeatingType | Forced Air |
| StoriesTotal | 2 |
| SizeInterior | 1930.8302 Sqft |
| Type | House |
Parking
| Attached Garage |
Land
| Acreage | No |
| FenceType | Fence |
| LandAmenities | Playground, Public Transit, Schools, Shopping |
| SizeIrregular | 644.92 |
| SizeTotal | 644.92 M2 |
| SizeTotalText | 644.92 M2 |
Rooms
| Level | Type | Length | Width | Dimensions |
|---|---|---|---|---|
| Main Level | Living Room | 6.1 m | 3.6 m | 6.1 m x 3.6 m |
| Main Level | Dining Room | 3.9 m | 3.1 m | 3.9 m x 3.1 m |
| Main Level | Kitchen | 3.9 m | 3.2 m | 3.9 m x 3.2 m |
| Main Level | Family Room | 5.3 m | 3.8 m | 5.3 m x 3.8 m |
| Main Level | Primary Bedroom | 3.9 m | 3.8 m | 3.9 m x 3.8 m |
| Main Level | Mud Room | 1.7 m | 1.1 m | 1.7 m x 1.1 m |
| Upper Level | Bedroom 2 | 3.8 m | 3.1 m | 3.8 m x 3.1 m |
| Upper Level | Bedroom 3 | 2.8 m | 3.7 m | 2.8 m x 3.7 m |
| Upper Level | Bedroom 4 | 3 m | 3.1 m | 3 m x 3.1 m |
https://www.realtor.ca/real-estate/27450522/4067-aspen-dr-e-nw-edmonton-aspen-gardens
Interested?
Contact us for more information
Butch E. Zaprawa
Associate
3659 99 St Nw
Edmonton, Alberta T6E 6K5
Renee C. Cadarette
Associate
3659 99 St Nw
Edmonton, Alberta T6E 6K5




