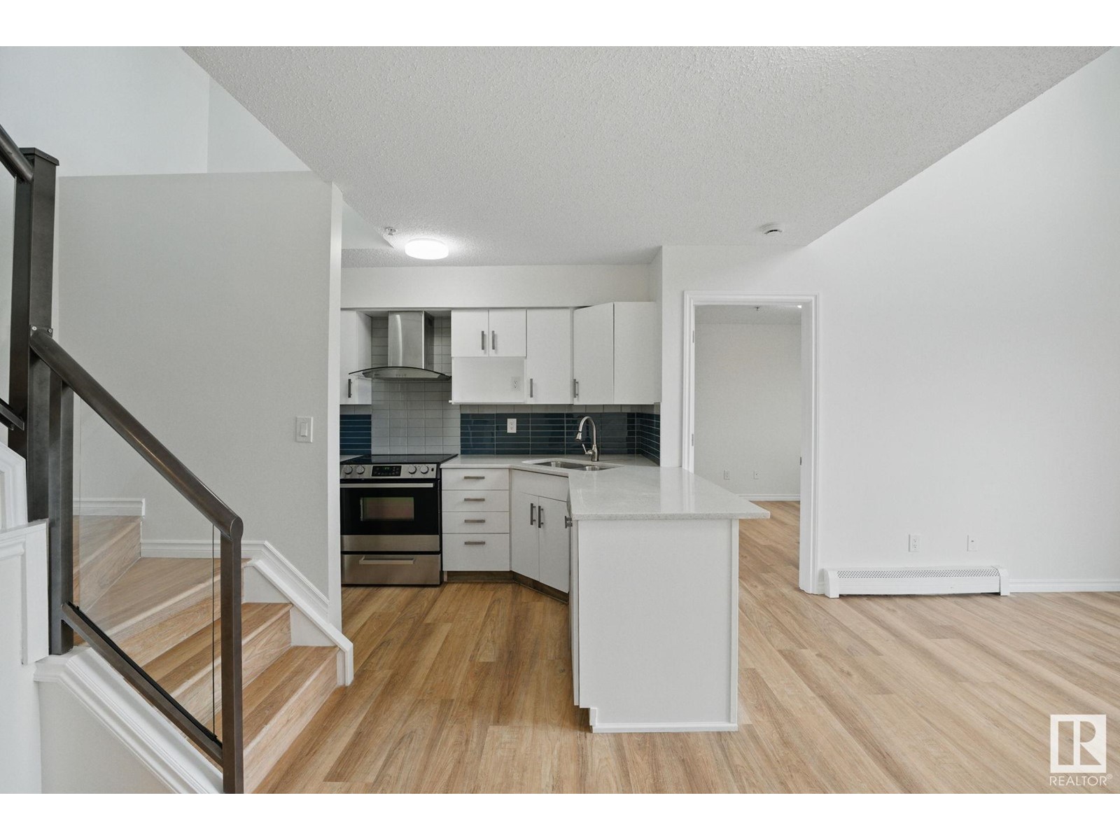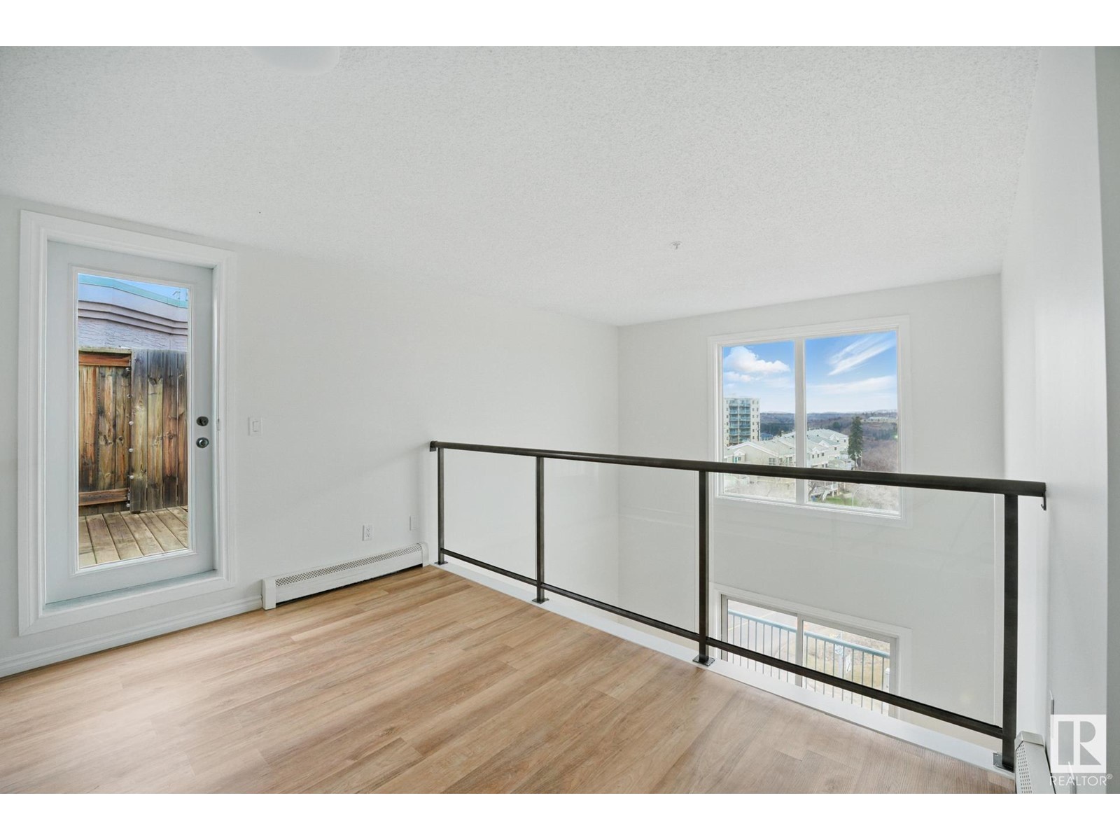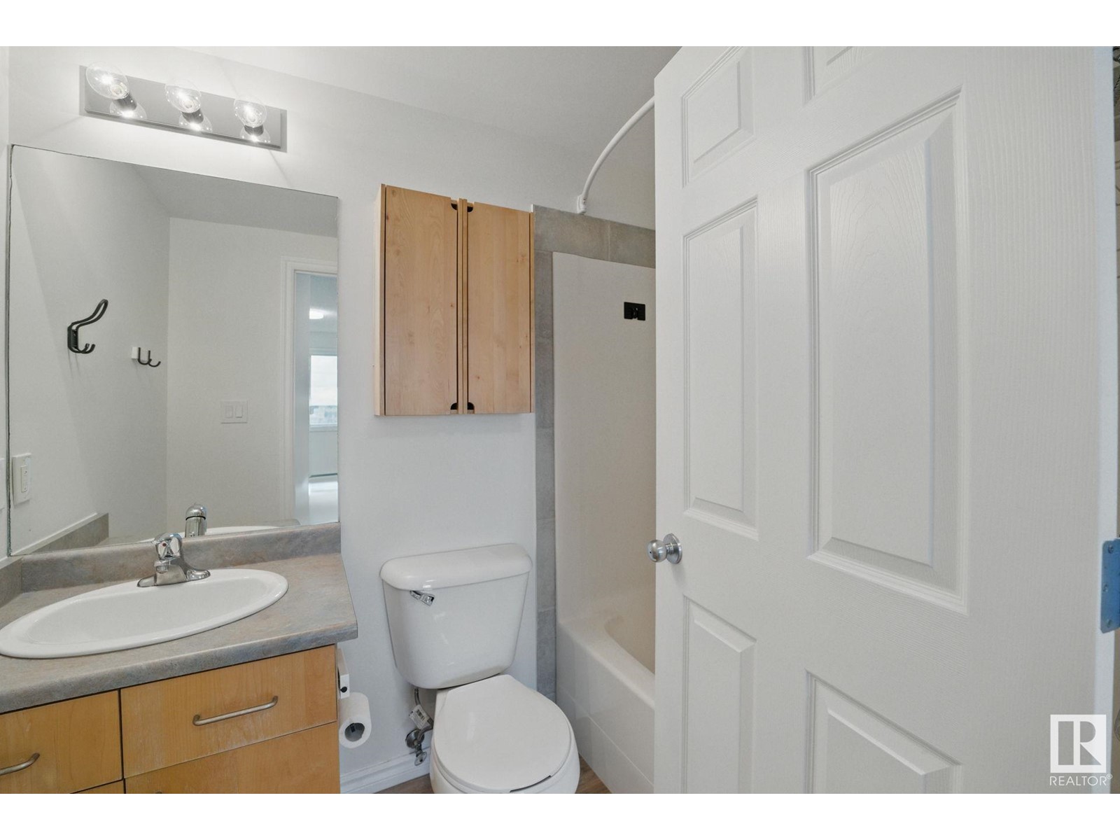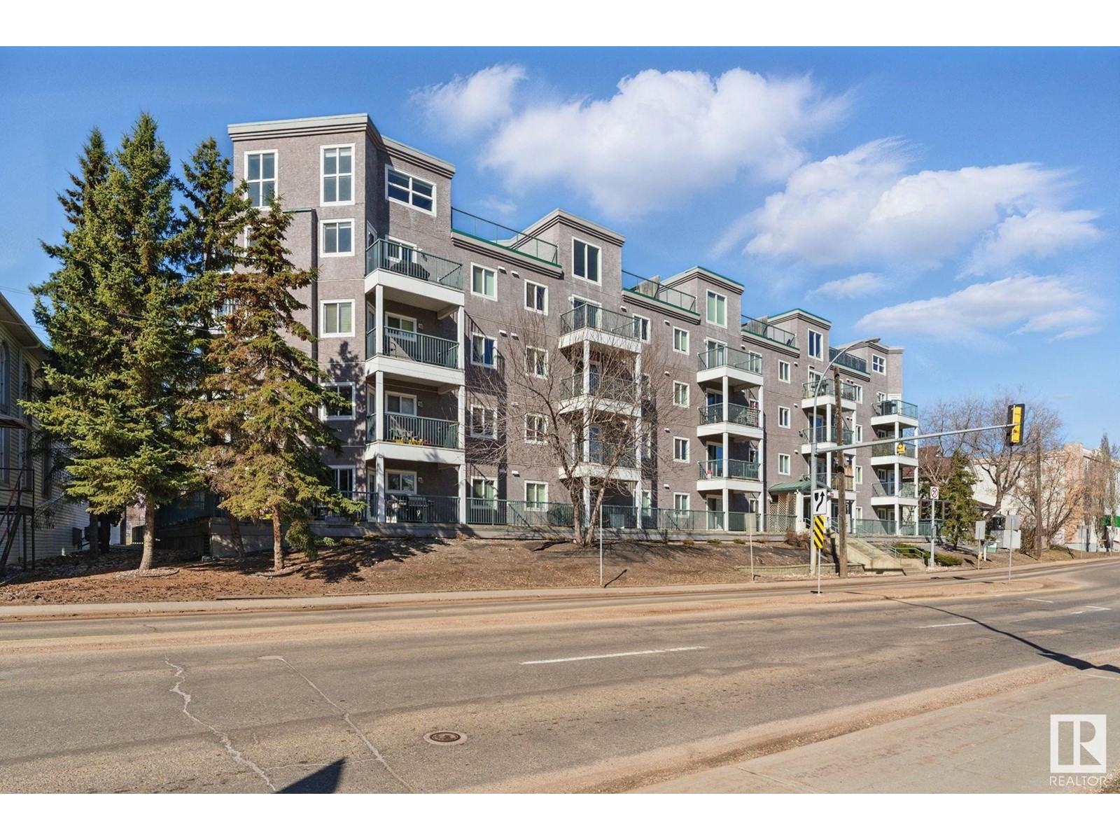#407 10118 95 St Nw Edmonton, Alberta T5H 4R6
$275,000Maintenance, Exterior Maintenance, Heat, Insurance, Common Area Maintenance, Landscaping, Property Management, Other, See Remarks, Water
$625.26 Monthly
Maintenance, Exterior Maintenance, Heat, Insurance, Common Area Maintenance, Landscaping, Property Management, Other, See Remarks, Water
$625.26 MonthlyWelcome to this STUNNING LOFT STYLE PENTHOUSE in downtown Edmonton. This top-floor unit offers 2 bedrooms, 2 full bathrooms, 2 TITLED PARKING STALLS (1 u/g, 1 surface), a PRIVATE ROOFTOP PATIO, balcony, and beautiful River Valley views from every corner. Inside, you'll find soaring ceilings, an open-concept layout, and large windows that fill the space with natural light. The interior has been fully updated with brand new LVP flooring, stone countertops, stainless steel appliances, and a sleek glass railing. The bedrooms are thoughtfully placed on opposite sides of the home for added privacy. The spacious primary suite features a walkthrough closet and a private ensuite for convenience. Upstairs, the loft offers a flexible space with endless possibilities. Enjoy the outdoors on your own rooftop patio or balcony that includes a gas line for easy barbecuing. Centrally located, you’re just minutes from the LRT, River Valley trails, restaurants, shopping, and more. This is peak urban living! (id:46923)
Property Details
| MLS® Number | E4430625 |
| Property Type | Single Family |
| Neigbourhood | Boyle Street |
| Amenities Near By | Shopping |
| Features | No Animal Home, No Smoking Home |
| View Type | Valley View, City View |
Building
| Bathroom Total | 2 |
| Bedrooms Total | 2 |
| Amenities | Ceiling - 10ft |
| Appliances | Dishwasher, Dryer, Hood Fan, Refrigerator, Stove, Washer |
| Basement Type | None |
| Constructed Date | 2004 |
| Heating Type | Baseboard Heaters |
| Size Interior | 1,035 Ft2 |
| Type | Apartment |
Parking
| Heated Garage | |
| Parkade | |
| Stall | |
| Underground |
Land
| Acreage | No |
| Land Amenities | Shopping |
| Size Irregular | 62.75 |
| Size Total | 62.75 M2 |
| Size Total Text | 62.75 M2 |
Rooms
| Level | Type | Length | Width | Dimensions |
|---|---|---|---|---|
| Main Level | Living Room | 3.67 m | 4.91 m | 3.67 m x 4.91 m |
| Main Level | Dining Room | 3.32 m | 2.43 m | 3.32 m x 2.43 m |
| Main Level | Kitchen | 3.32 m | 2.24 m | 3.32 m x 2.24 m |
| Main Level | Primary Bedroom | 3.73 m | 3.15 m | 3.73 m x 3.15 m |
| Main Level | Bedroom 2 | 2.74 m | 2.91 m | 2.74 m x 2.91 m |
| Upper Level | Bonus Room | 2.69 m | 4.74 m | 2.69 m x 4.74 m |
https://www.realtor.ca/real-estate/28160837/407-10118-95-st-nw-edmonton-boyle-street
Contact Us
Contact us for more information

Eddy Chang
Associate
(780) 431-5624
3018 Calgary Trail Nw
Edmonton, Alberta T6J 6V4
(780) 431-5600
(780) 431-5624






































