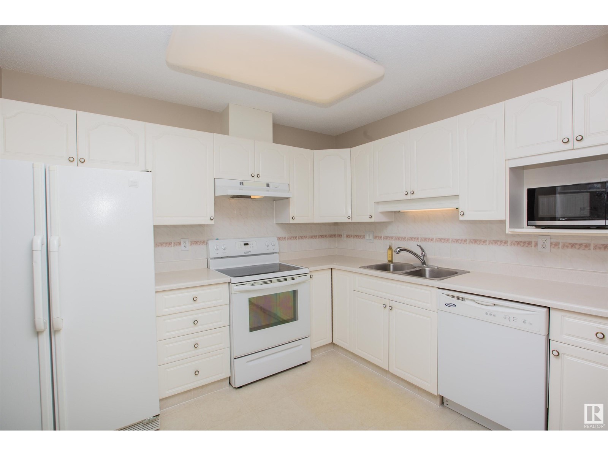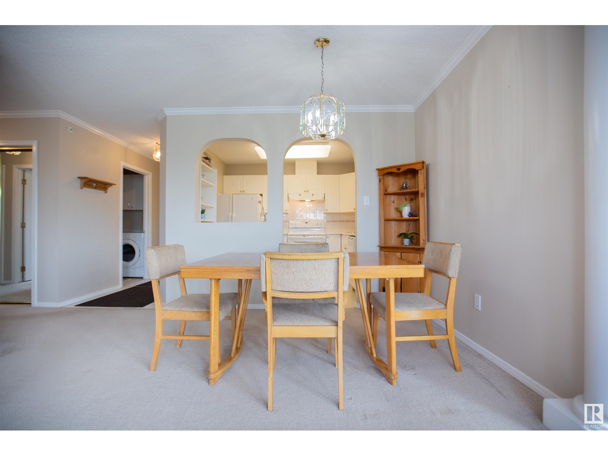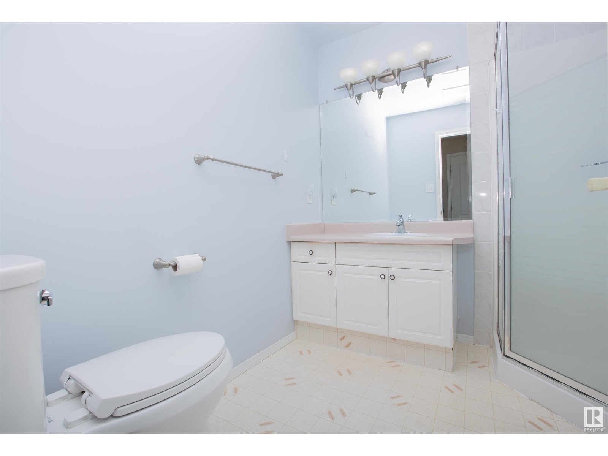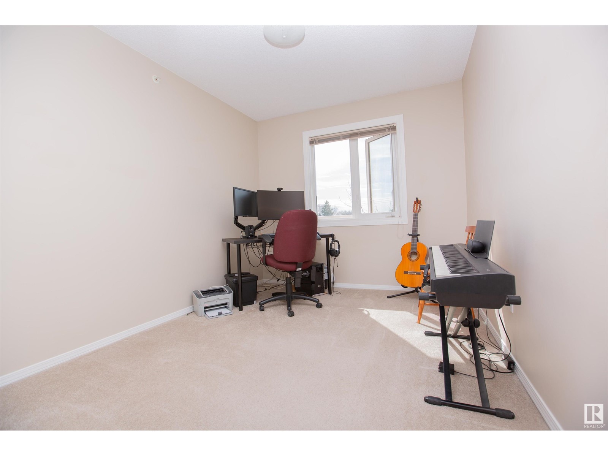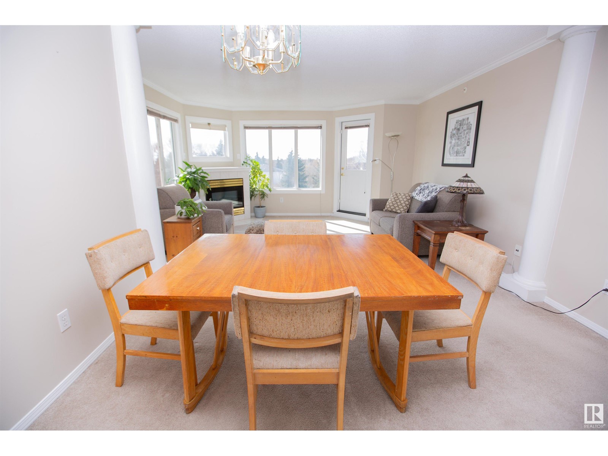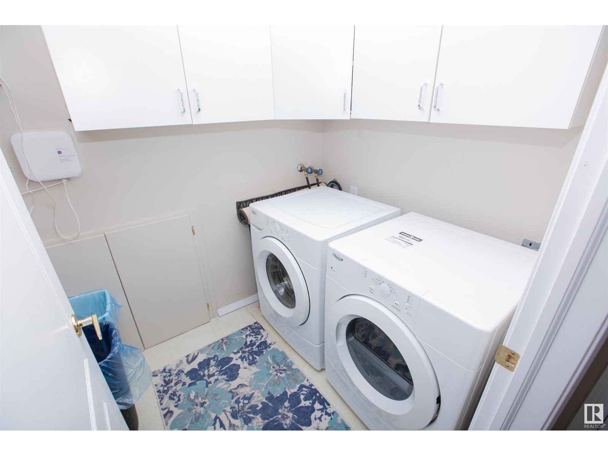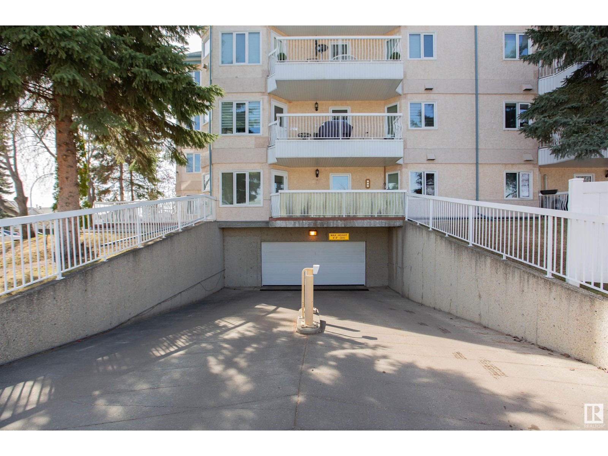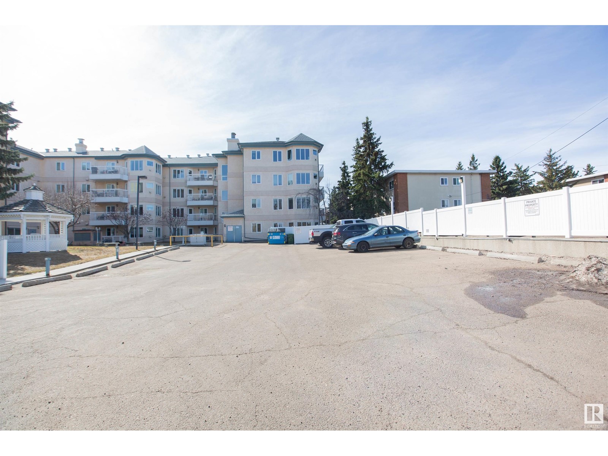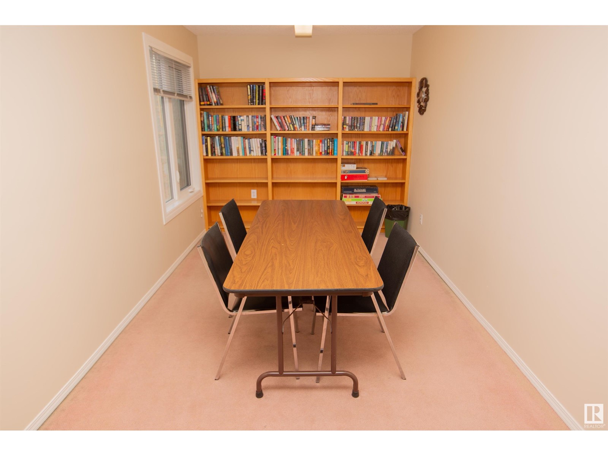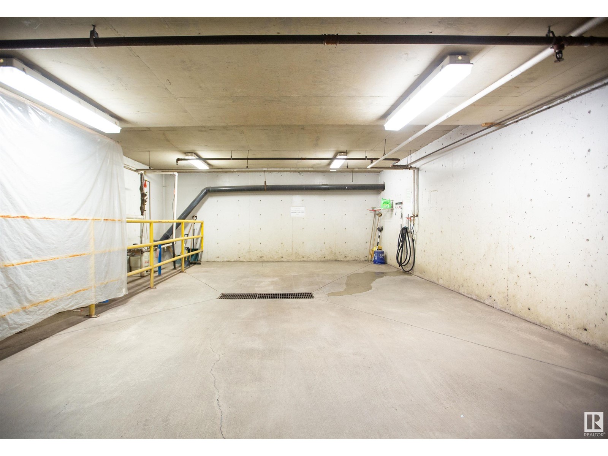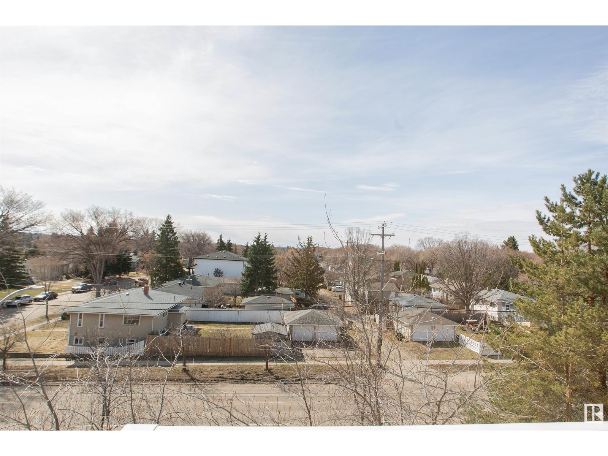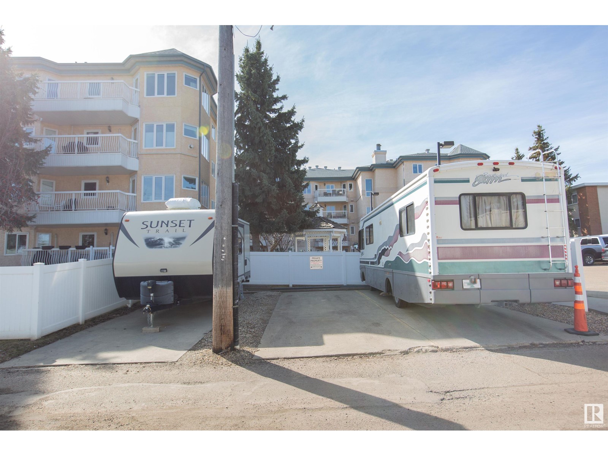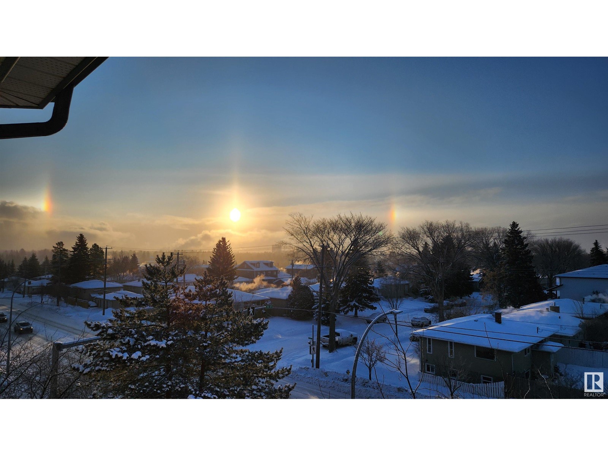#407 10610 76 St Nw Edmonton, Alberta T6A 3Y9
$239,900Maintenance, Exterior Maintenance, Heat, Insurance, Common Area Maintenance, Landscaping, Property Management, Other, See Remarks, Water
$566.53 Monthly
Maintenance, Exterior Maintenance, Heat, Insurance, Common Area Maintenance, Landscaping, Property Management, Other, See Remarks, Water
$566.53 MonthlyTOP FLOOR 2 bedroom 2 bathroom SOUTH FACING suite in 18+ pet free Californian Capilano. The 15'x13'6 living room has a gas fireplace and opens to the SOUTH FACING BALCONY. The large 15'10 x 11'4 primary bedroom has a three piece ensuite. Other features you may appreciate, IN SUITE LAUNDRY, in-floor radiant heating, UNDERGROUND PARKING (stall #68) with storage unit, CAR WASH, visitor parking that doesn't require visitors to sign in unless staying overnight, GUEST SUITE, ample street parking, and GAZEBO WITH FIRE PIT. Some of the things the owners will miss: well maintained building full of QUIET BUT VERY FRIENDLY NEIGHBOURS, building shape allows for very few shared walls, WONDERFUL SUNRISE VIEWS and plenty of natural light, easy access to downtown and major traffic corridors, extremely close to river valley trails both East and West, just a short walk from beautiful sunset and skyline views at McNally school field, short drive to Gold Bar park and trails. Transit accessible. (id:46923)
Property Details
| MLS® Number | E4430675 |
| Property Type | Single Family |
| Neigbourhood | Forest Heights (Edmonton) |
| Amenities Near By | Golf Course, Playground, Public Transit, Schools |
| Community Features | Public Swimming Pool |
| Features | Park/reserve, No Animal Home, No Smoking Home |
| Parking Space Total | 1 |
| Structure | Fire Pit |
Building
| Bathroom Total | 2 |
| Bedrooms Total | 2 |
| Amenities | Vinyl Windows |
| Appliances | Dishwasher, Dryer, Hood Fan, Refrigerator, Stove, Washer, Window Coverings |
| Basement Type | None |
| Constructed Date | 1993 |
| Fire Protection | Sprinkler System-fire |
| Fireplace Fuel | Gas |
| Fireplace Present | Yes |
| Fireplace Type | Corner |
| Heating Type | In Floor Heating |
| Size Interior | 970 Ft2 |
| Type | Apartment |
Parking
| Heated Garage | |
| Indoor | |
| Underground |
Land
| Acreage | No |
| Land Amenities | Golf Course, Playground, Public Transit, Schools |
| Size Irregular | 77.32 |
| Size Total | 77.32 M2 |
| Size Total Text | 77.32 M2 |
Rooms
| Level | Type | Length | Width | Dimensions |
|---|---|---|---|---|
| Main Level | Living Room | 15' x 13'6" | ||
| Main Level | Dining Room | 10' x 7'4" | ||
| Main Level | Kitchen | 10' x 8'11" | ||
| Main Level | Primary Bedroom | 15'10" x 11'4 | ||
| Main Level | Bedroom 2 | 13'8" x 8'10" |
https://www.realtor.ca/real-estate/28161682/407-10610-76-st-nw-edmonton-forest-heights-edmonton
Contact Us
Contact us for more information
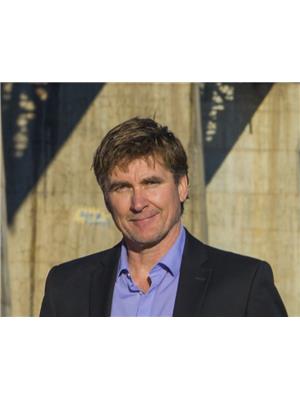
Dave O. Schroder
Associate
(780) 450-6670
www.schroderteam.com/
4107 99 St Nw
Edmonton, Alberta T6E 3N4
(780) 450-6300
(780) 450-6670






