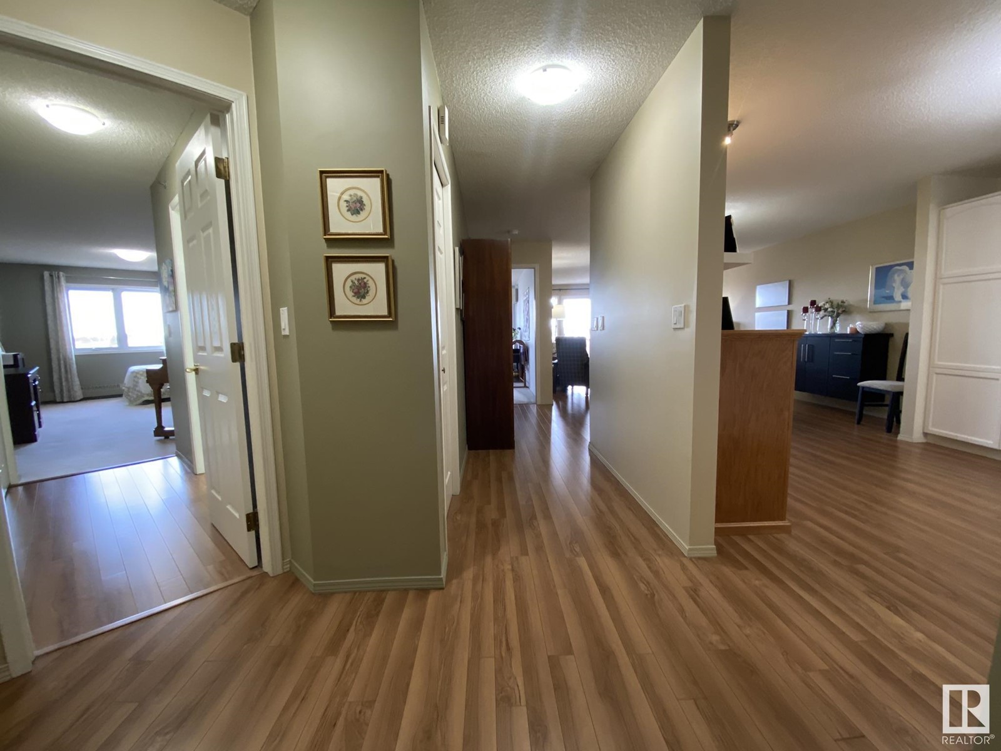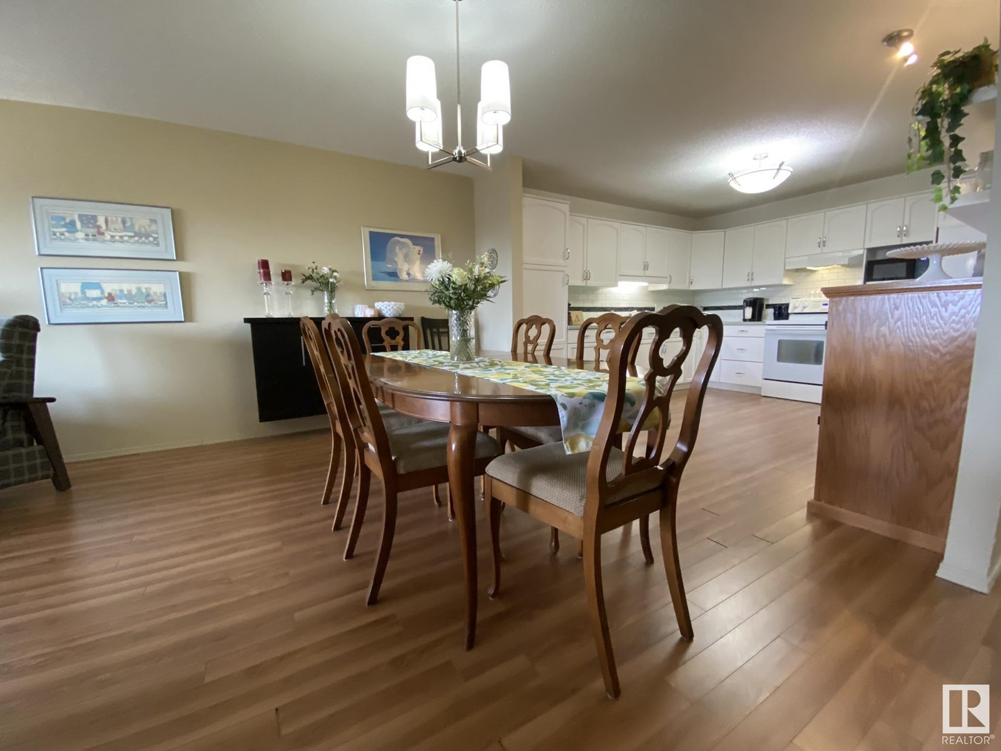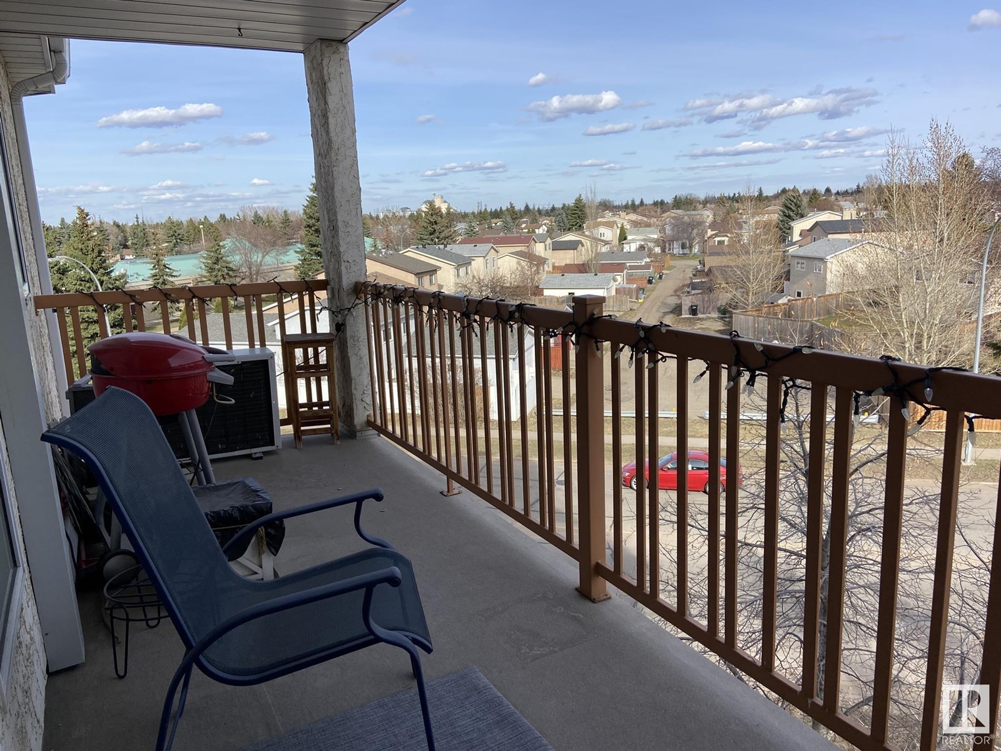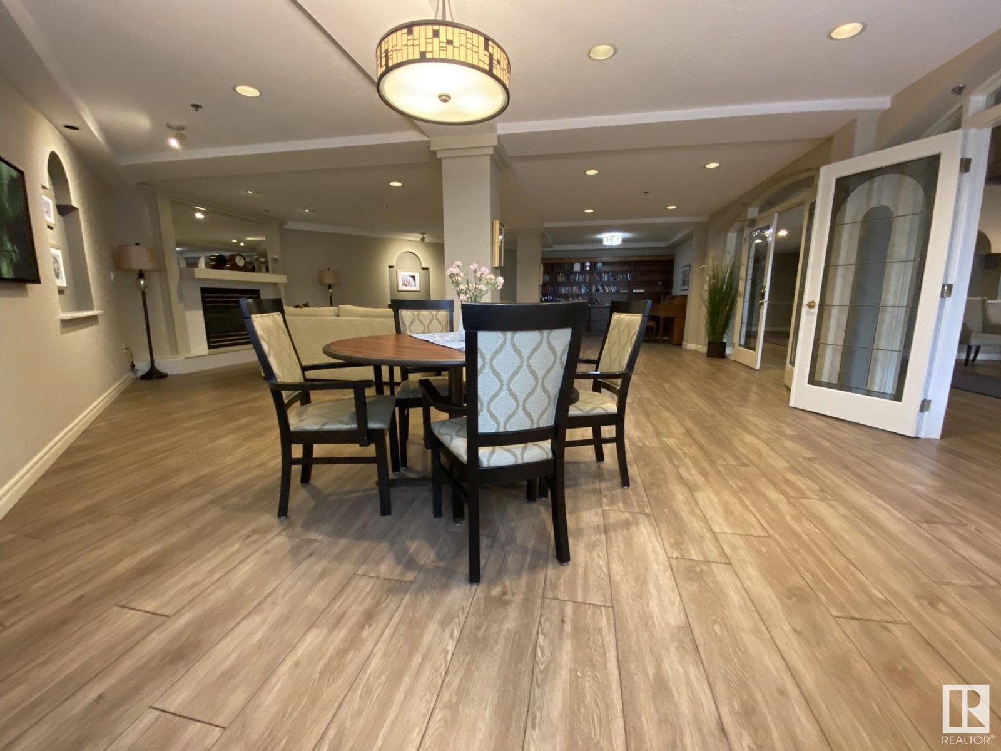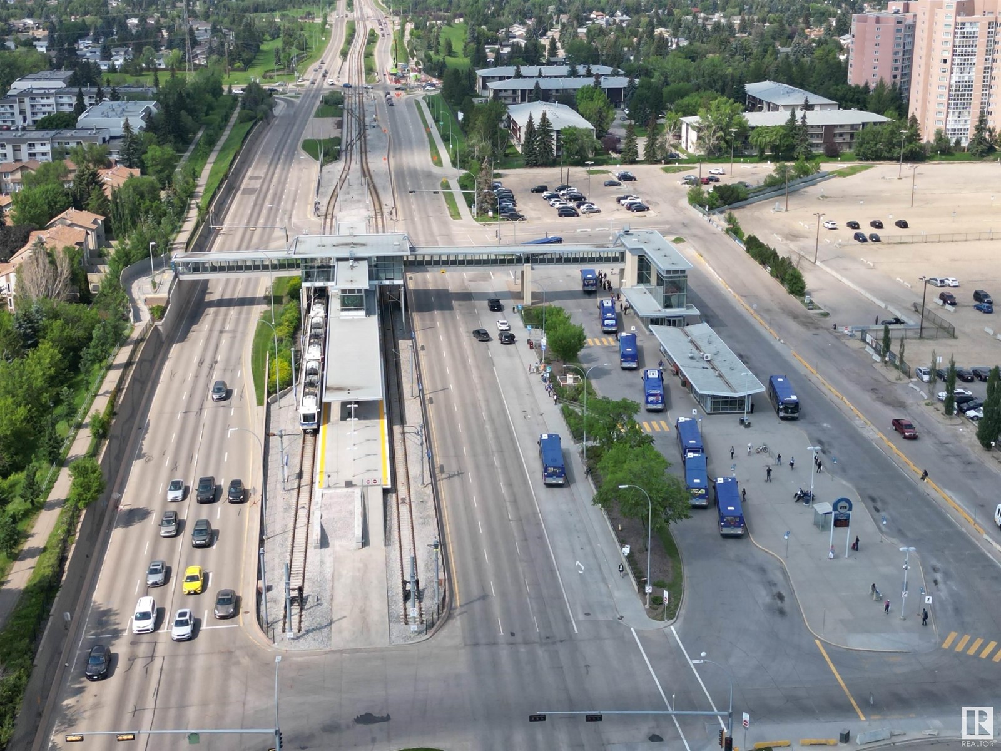#407 10903 21 Av Nw Edmonton, Alberta T6J 7A4
$275,000Maintenance, Heat, Insurance, Common Area Maintenance, Landscaping, Other, See Remarks, Property Management, Water
$681.82 Monthly
Maintenance, Heat, Insurance, Common Area Maintenance, Landscaping, Other, See Remarks, Property Management, Water
$681.82 MonthlyHere it is...TOP FLOOR ELBOW UNIT FULL A/C, 2-PRIMARY BDRMS with 2 FULL ENSUITE BATHROOMS & 1350Sq.Ft of Living Space FACING SOUTHEAST w/a #50 UNDERGROUND STALL & CARWASH in the UPGRADED 55+Stucco Building HERITAGE GRAND EAST! Upon entry you have LAMINATE FLOORING in the large entry way that splits to either side. The Large Open Kitchen w/BACKSPLASH, 5 White Appliances with plenty of cupboard space & an Open DINING ROOM for 8+Guests with the large bright Living Room that has a good size BALCONY with a nice view to both the North & South facing the Open Park. The first Oversized Primary Bdrm has carpet & a Full 3pc Bath w/a WALK-IN SHOWER with room for a seat & double closets. The 2nd Lg Primary Bdrm has carpet & the same space for a KING SIZE BED & has a Full 3pc ENSUITE, + A Full Size LAUNDRY ROOM/STORAGE. Great quiet building with a Social Room, Exercise, Games & Hobby Room. ETS right out front, with all SHOPS & MEDICAL & a 10min WALK TO THE CENTURY PARK LRT! (id:46923)
Property Details
| MLS® Number | E4430944 |
| Property Type | Single Family |
| Neigbourhood | Keheewin |
| Amenities Near By | Airport, Park, Golf Course, Playground, Public Transit, Schools, Shopping, Ski Hill |
| Community Features | Public Swimming Pool |
| Features | Private Setting, Flat Site, Closet Organizers, No Animal Home, No Smoking Home |
| Parking Space Total | 1 |
| Structure | Deck |
| View Type | City View |
Building
| Bathroom Total | 2 |
| Bedrooms Total | 2 |
| Amenities | Vinyl Windows |
| Appliances | Dishwasher, Dryer, Garage Door Opener Remote(s), Hood Fan, Refrigerator, Stove, Washer, Window Coverings |
| Basement Development | Other, See Remarks |
| Basement Type | See Remarks (other, See Remarks) |
| Constructed Date | 1995 |
| Cooling Type | Central Air Conditioning |
| Fire Protection | Smoke Detectors, Sprinkler System-fire |
| Heating Type | Baseboard Heaters, Hot Water Radiator Heat |
| Size Interior | 1,359 Ft2 |
| Type | Apartment |
Parking
| Heated Garage | |
| Stall | |
| Underground |
Land
| Acreage | No |
| Fence Type | Fence |
| Land Amenities | Airport, Park, Golf Course, Playground, Public Transit, Schools, Shopping, Ski Hill |
| Size Irregular | 100.72 |
| Size Total | 100.72 M2 |
| Size Total Text | 100.72 M2 |
Rooms
| Level | Type | Length | Width | Dimensions |
|---|---|---|---|---|
| Basement | Storage | 4 m | 8 m | 4 m x 8 m |
| Main Level | Living Room | 5.39 m | 3.71 m | 5.39 m x 3.71 m |
| Main Level | Dining Room | 3.71 m | 2.31 m | 3.71 m x 2.31 m |
| Main Level | Kitchen | 3.8 m | 3.62 m | 3.8 m x 3.62 m |
| Main Level | Primary Bedroom | 5.89 m | 4.36 m | 5.89 m x 4.36 m |
| Main Level | Bedroom 2 | 5.61 m | 3.8 m | 5.61 m x 3.8 m |
| Main Level | Playroom | 3.62 m | 1.76 m | 3.62 m x 1.76 m |
https://www.realtor.ca/real-estate/28170702/407-10903-21-av-nw-edmonton-keheewin
Contact Us
Contact us for more information

Barry D. Candelora
Associate
(780) 450-6670
www.barrycandelora.com/
www.facebook.com/barry.candelora
4107 99 St Nw
Edmonton, Alberta T6E 3N4
(780) 450-6300
(780) 450-6670




