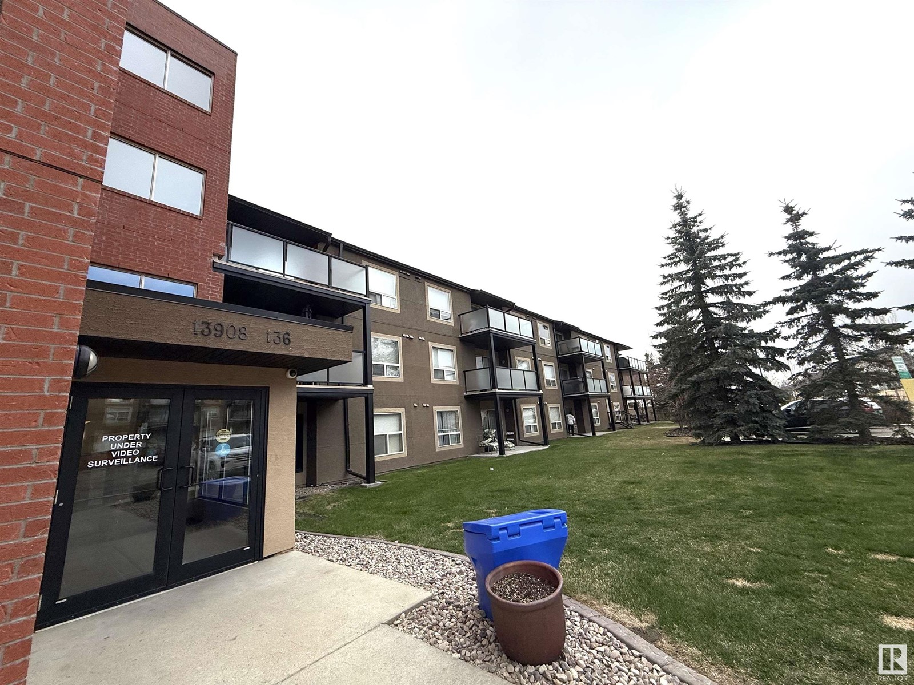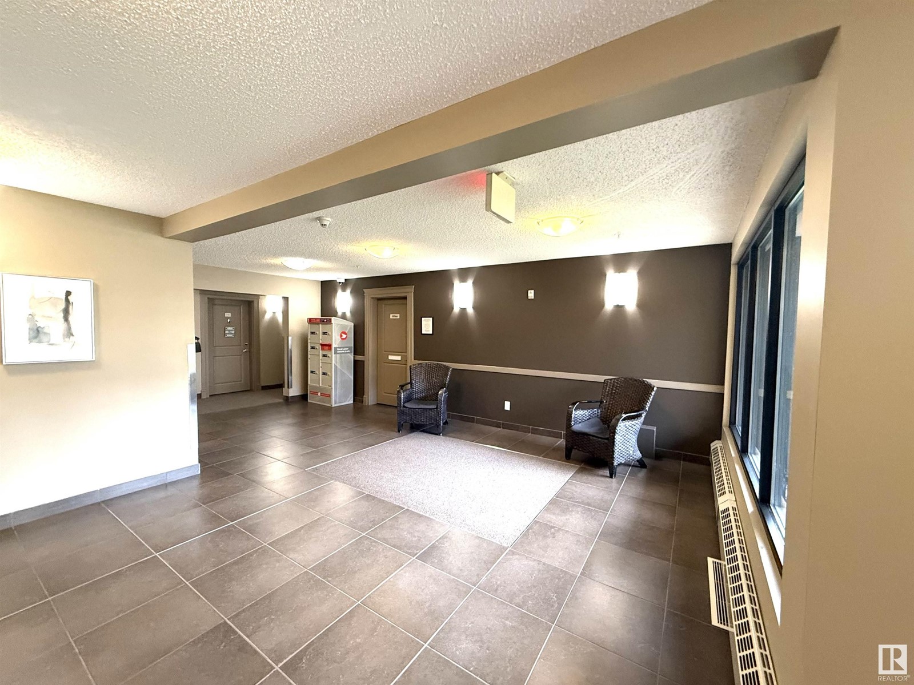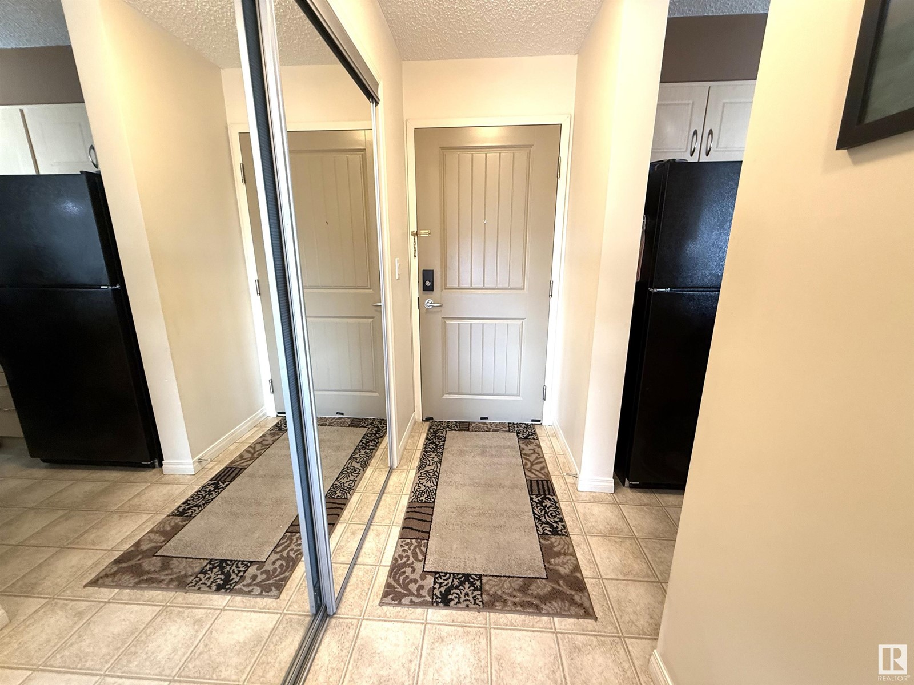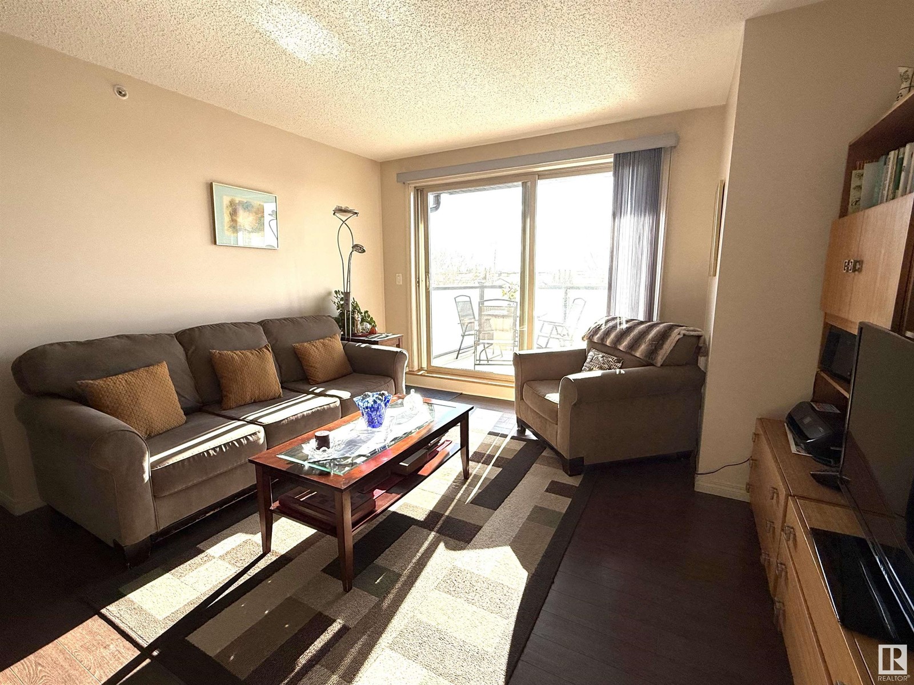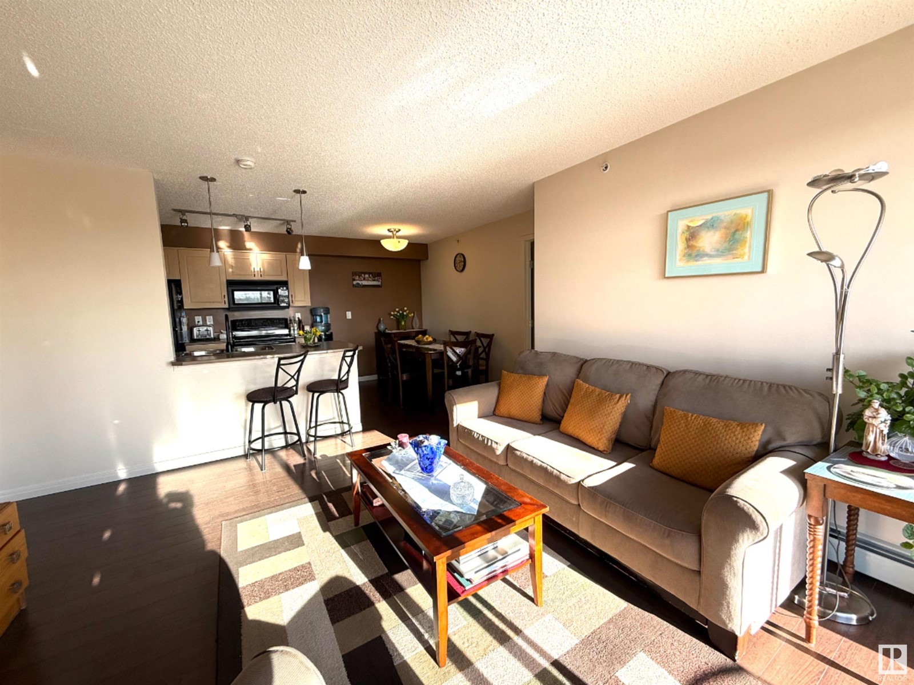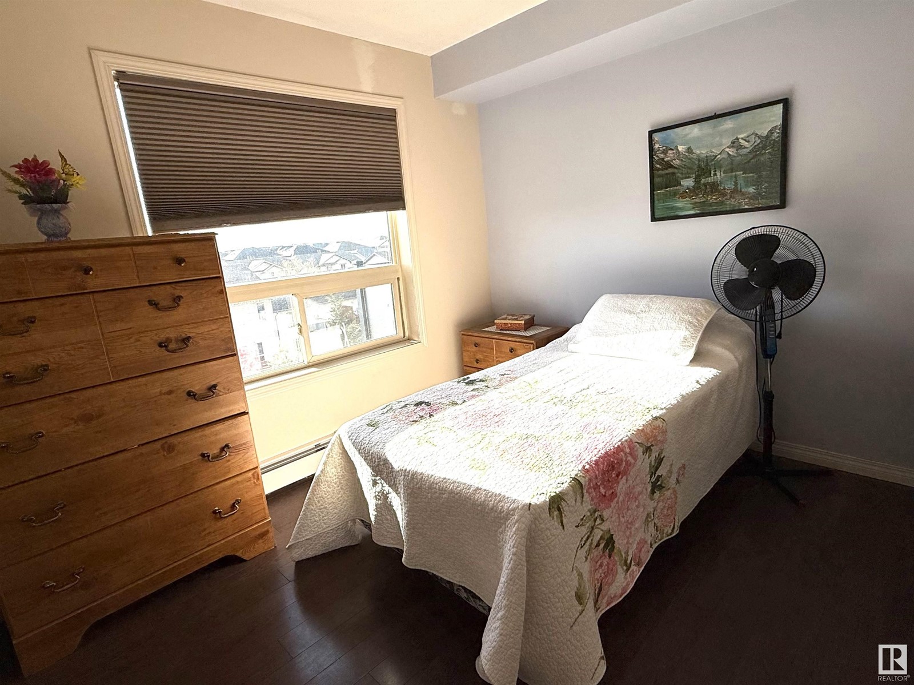#407 13908 136 St Nw Edmonton, Alberta T6V 1Y4
$200,000Maintenance, Caretaker, Exterior Maintenance, Heat, Insurance, Landscaping, Other, See Remarks, Property Management, Water
$570 Monthly
Maintenance, Caretaker, Exterior Maintenance, Heat, Insurance, Landscaping, Other, See Remarks, Property Management, Water
$570 MonthlyTop-floor gem in Hudson Village! This bright 2-bed, 2-bath corner condo (2005) soaks up west sun and overlooks peaceful green space—sunset views guaranteed. Open-concept living/dining, great kitchen with breakfast bar, split-bedroom plan for privacy, king-sized primary with walk-through closet + 4-pc ensuite, second full bath, in-suite laundry, and a large secure storage room on the same floor. Fire up the grill or sip coffee on your sizable covered balcony. Clean, well-managed low-rise offers elevator, ample visitor parking, and is pet-friendly (board approval). Prime north-Edmonton location: 2 minutes to Anthony Henday, 10 min to St Albert, quick commute downtown. Walk to KC Twin Arenas, big-box shopping, groceries, cinemas, restaurants, and transit. Perfect for first-time buyers, downsizers, or investors seeking turnkey convenience, unbeatable connectivity, and that coveted top-floor tranquility. (id:46923)
Property Details
| MLS® Number | E4432481 |
| Property Type | Single Family |
| Neigbourhood | Hudson |
| Amenities Near By | Golf Course, Playground, Public Transit, Schools, Shopping |
| Community Features | Public Swimming Pool |
| Features | No Smoking Home |
| Parking Space Total | 2 |
Building
| Bathroom Total | 2 |
| Bedrooms Total | 2 |
| Appliances | Dishwasher, Microwave Range Hood Combo, Refrigerator, Washer/dryer Stack-up, Stove |
| Basement Type | None |
| Constructed Date | 2005 |
| Fire Protection | Smoke Detectors |
| Heating Type | Baseboard Heaters |
| Size Interior | 798 Ft2 |
| Type | Apartment |
Parking
| Heated Garage | |
| Parkade |
Land
| Acreage | No |
| Land Amenities | Golf Course, Playground, Public Transit, Schools, Shopping |
Rooms
| Level | Type | Length | Width | Dimensions |
|---|---|---|---|---|
| Main Level | Living Room | Measurements not available | ||
| Main Level | Dining Room | Measurements not available | ||
| Main Level | Kitchen | Measurements not available | ||
| Main Level | Primary Bedroom | 4.75 m | 3.09 m | 4.75 m x 3.09 m |
| Main Level | Bedroom 2 | 3.11 m | 3.01 m | 3.11 m x 3.01 m |
https://www.realtor.ca/real-estate/28208900/407-13908-136-st-nw-edmonton-hudson
Contact Us
Contact us for more information
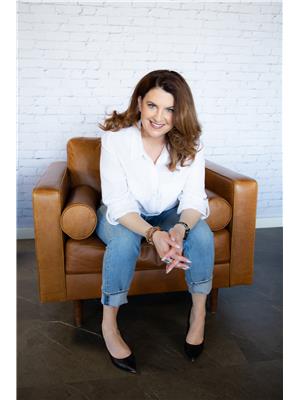
Tammy Colbow
Associate
(780) 962-8019
www.tammycolbow.ca/
tammycolbowrealestate/
tammycolbow/
202 Main Street
Spruce Grove, Alberta T7X 0G2
(780) 962-4950
(780) 431-5624

