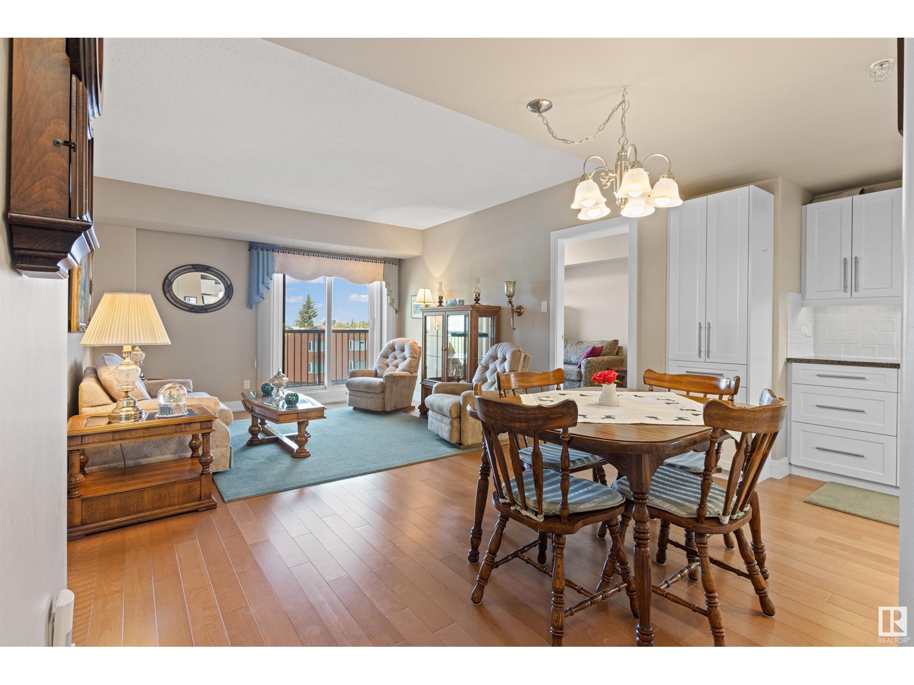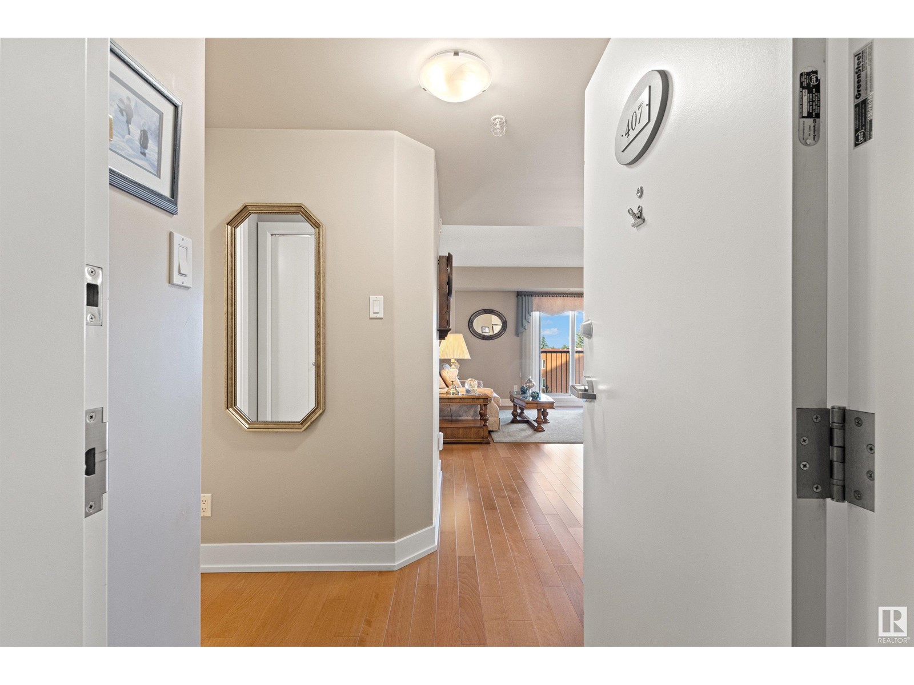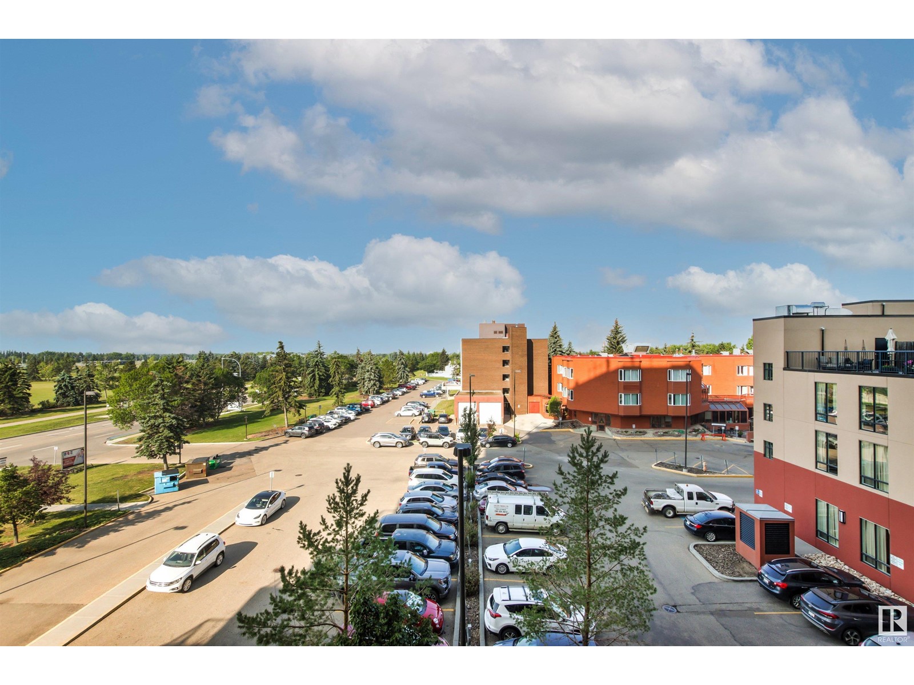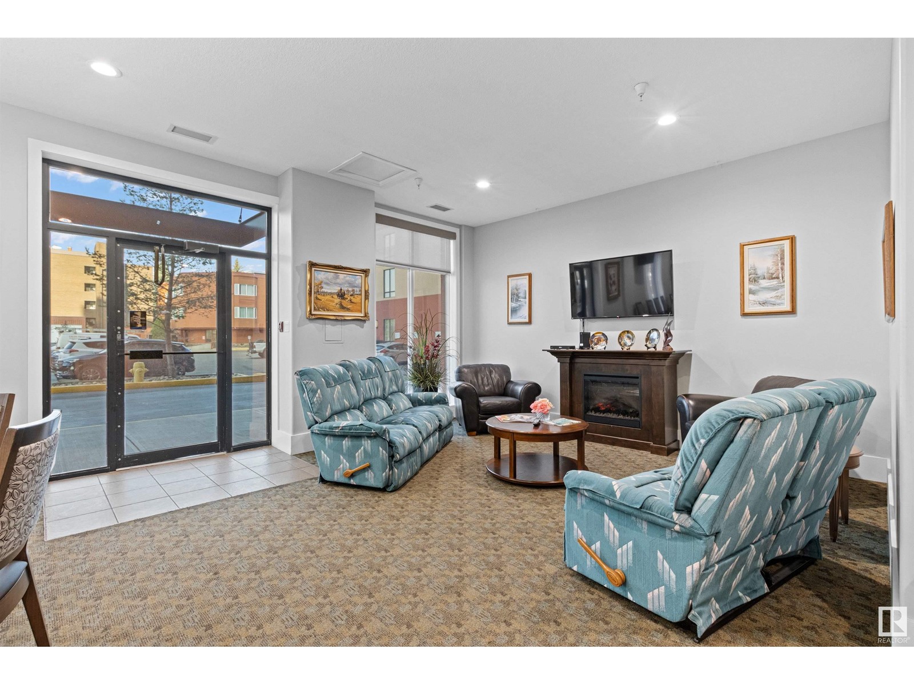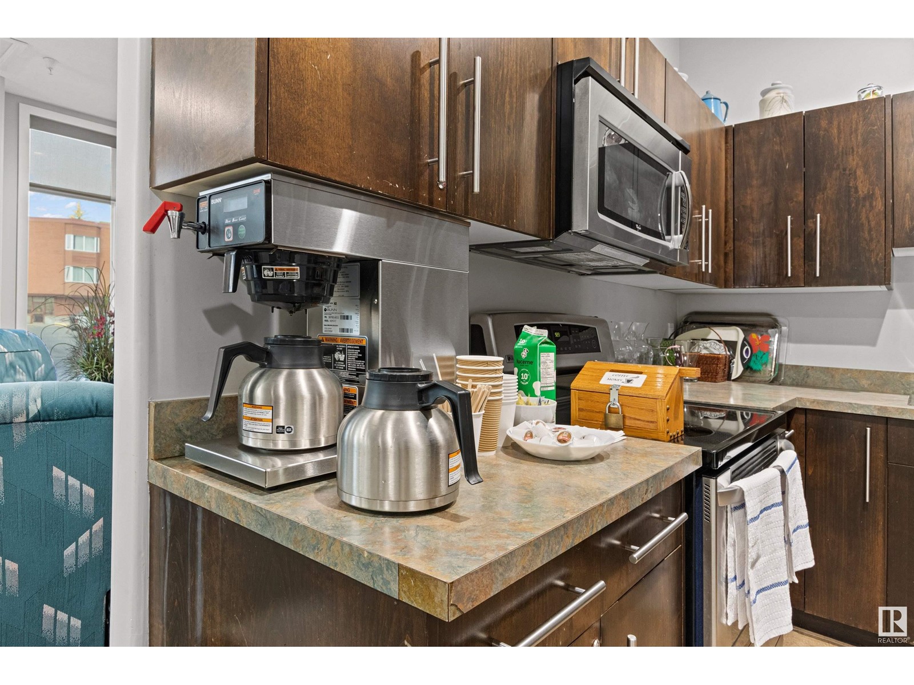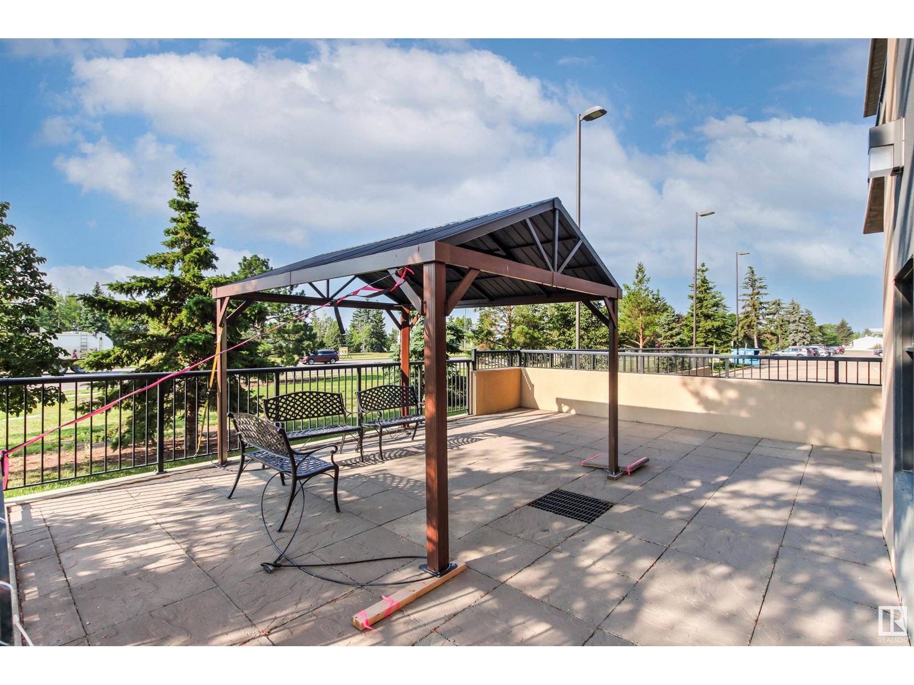#407 6608 28 Av Nw Edmonton, Alberta T6K 2R1
$280,000Maintenance, Electricity, Heat, Insurance, Common Area Maintenance, Landscaping, Property Management, Cable TV, Other, See Remarks, Water
$486.57 Monthly
Maintenance, Electricity, Heat, Insurance, Common Area Maintenance, Landscaping, Property Management, Cable TV, Other, See Remarks, Water
$486.57 MonthlyOriginal owner unit meticulously maintained! Attention to detail is evident with the selections made at time of build. Beautiful bright white kitchen with plenty of cabinet storage ,granite counters & undercabinet lighting. This open concept offers plenty of space for a dining table and can accommodate your living room furniture comfortably. Generous sized bedrooms flank either side of the unit, one offering an ensuite with walk-in shower. The other has a large closet and laundry. There is another full bath with a tub and storage closet off the front entry. Other great features of this condo are the central a/c, west exposure balcony with gas BBQ hook up and a titled underground parking stall with storage above the stall. Mill Woods Gardens is an amazing adult community (55+) with active social room, access to in building dining and HomeCare staff on site. This unit is also conveniently located on the same floor as the roof-top garden! (id:46923)
Property Details
| MLS® Number | E4402996 |
| Property Type | Single Family |
| Neigbourhood | Kameyosek |
| AmenitiesNearBy | Airport, Golf Course, Playground, Public Transit, Shopping |
| CommunityFeatures | Public Swimming Pool |
| Features | No Animal Home, No Smoking Home |
| ParkingSpaceTotal | 1 |
Building
| BathroomTotal | 2 |
| BedroomsTotal | 2 |
| Appliances | Dishwasher, Garage Door Opener Remote(s), Garburator, Microwave Range Hood Combo, Refrigerator, Washer/dryer Stack-up, Stove, Window Coverings |
| BasementType | None |
| ConstructedDate | 2008 |
| CoolingType | Central Air Conditioning |
| HeatingType | Heat Pump |
| SizeInterior | 865.3108 Sqft |
| Type | Apartment |
Parking
| Heated Garage | |
| Indoor | |
| Underground |
Land
| Acreage | No |
| LandAmenities | Airport, Golf Course, Playground, Public Transit, Shopping |
| SizeIrregular | 33.64 |
| SizeTotal | 33.64 M2 |
| SizeTotalText | 33.64 M2 |
Rooms
| Level | Type | Length | Width | Dimensions |
|---|---|---|---|---|
| Main Level | Living Room | 3.83 m | 3.16 m | 3.83 m x 3.16 m |
| Main Level | Dining Room | 3.52 m | 2.99 m | 3.52 m x 2.99 m |
| Main Level | Kitchen | 3.27 m | 3.49 m | 3.27 m x 3.49 m |
| Main Level | Primary Bedroom | 2.78 m | 4.98 m | 2.78 m x 4.98 m |
| Main Level | Bedroom 2 | 3.34 m | 4.49 m | 3.34 m x 4.49 m |
https://www.realtor.ca/real-estate/27317992/407-6608-28-av-nw-edmonton-kameyosek
Interested?
Contact us for more information
Connie Barnes
Associate
3659 99 St Nw
Edmonton, Alberta T6E 6K5
Tennille M. Sydor
Associate
3659 99 St Nw
Edmonton, Alberta T6E 6K5

