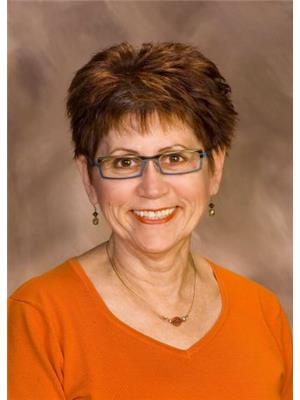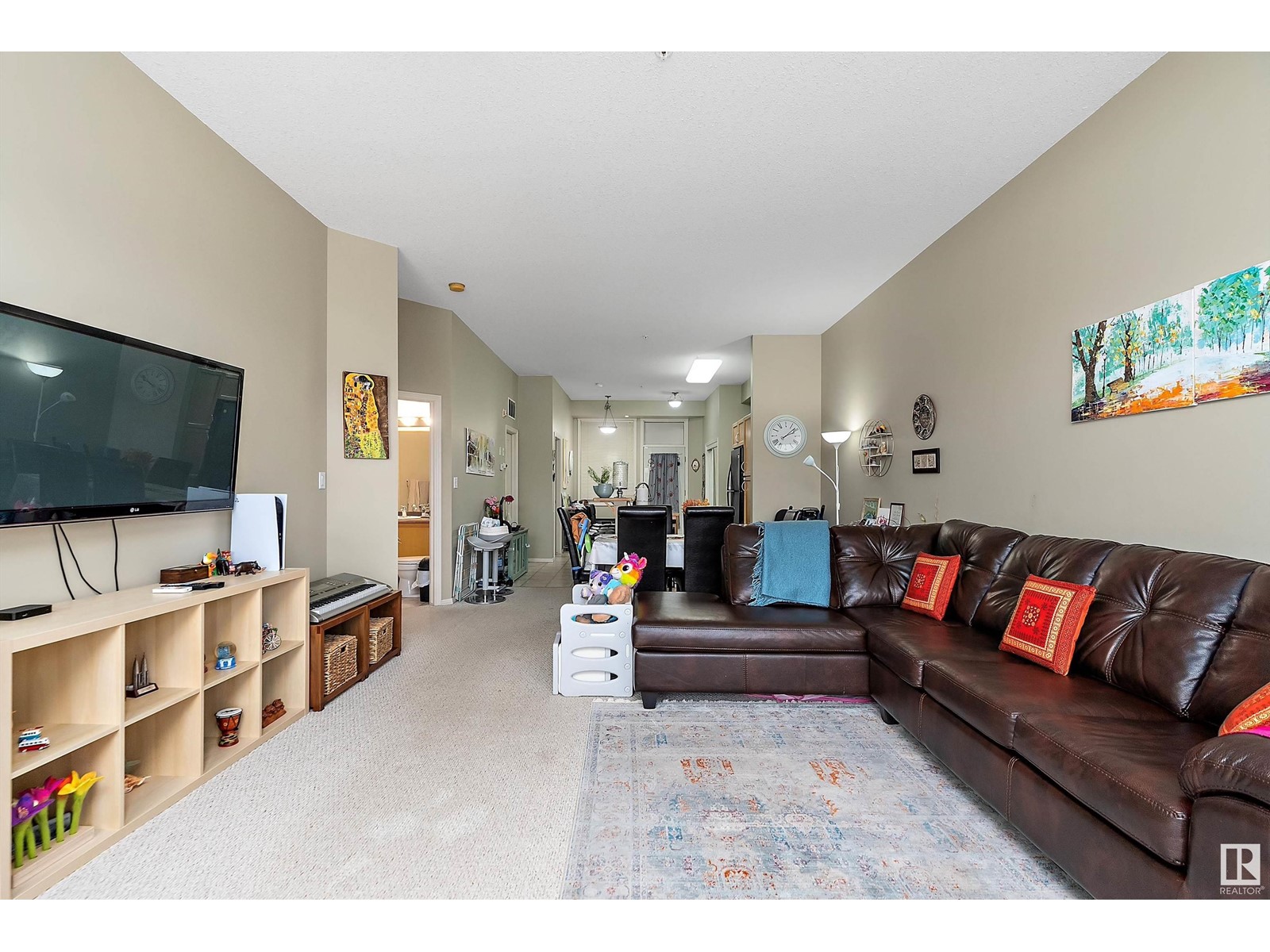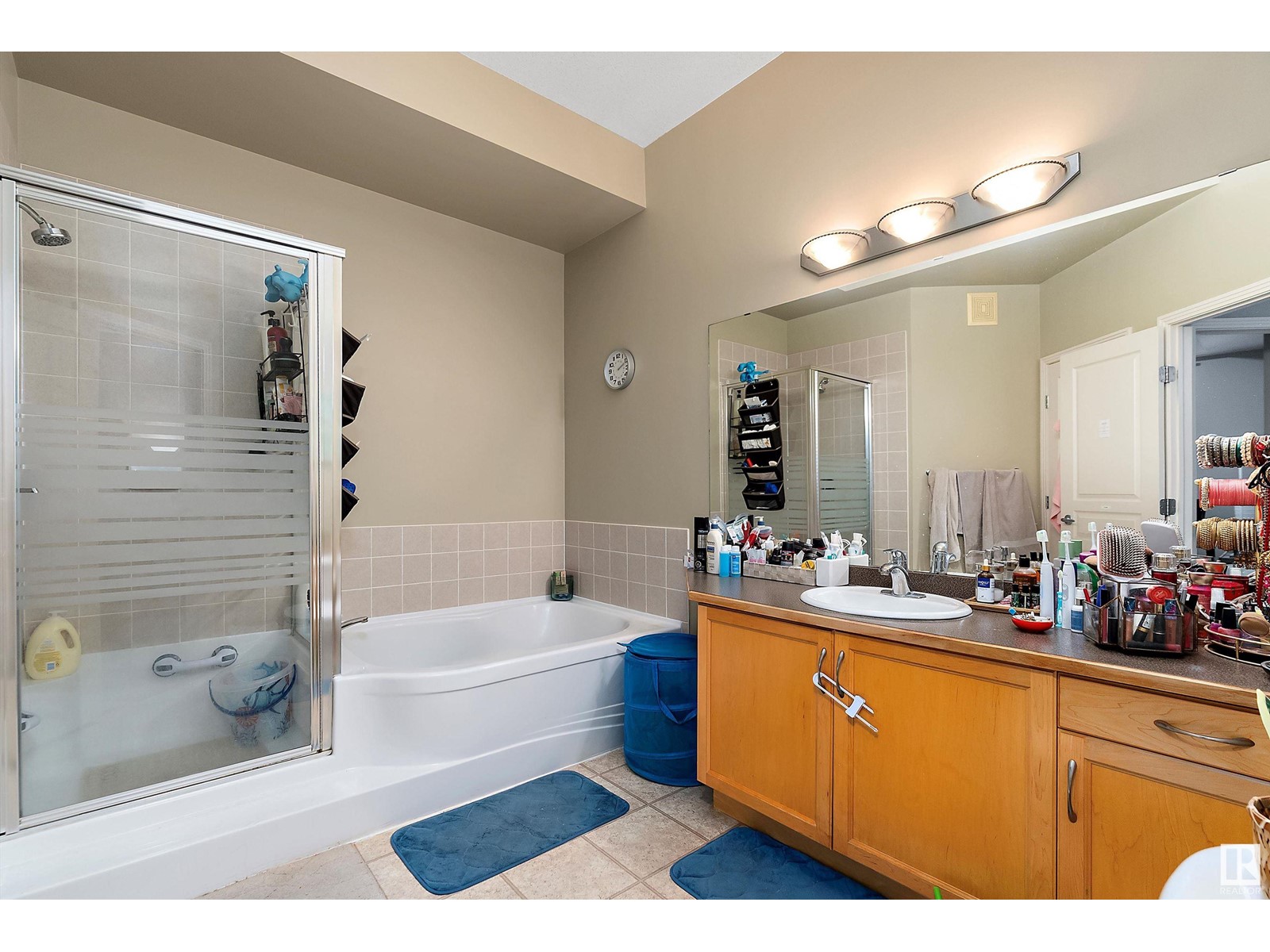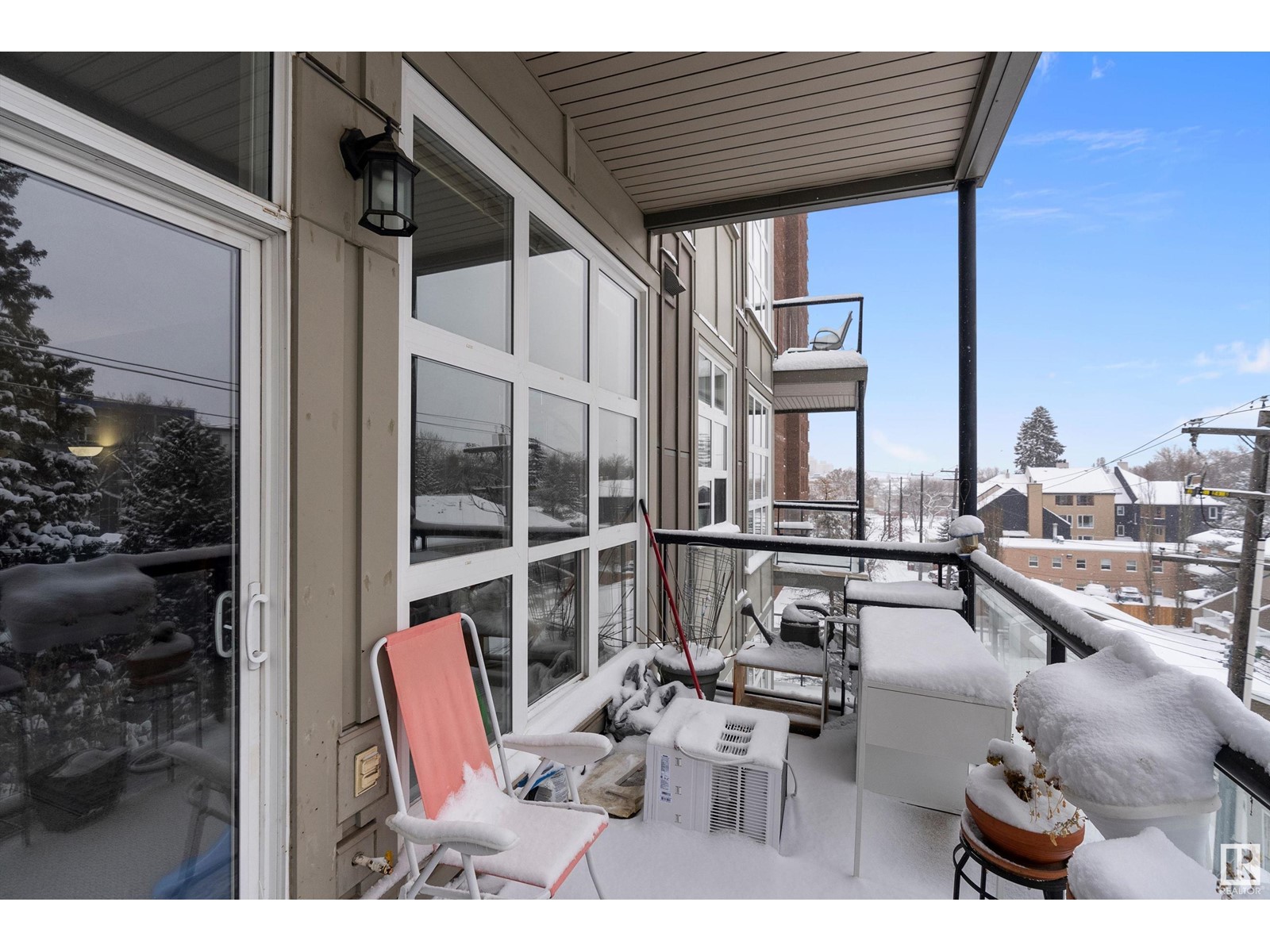#407 8619 111 St Nw Edmonton, Alberta T6G 2W1
$365,000Maintenance, Exterior Maintenance, Common Area Maintenance, Property Management, Other, See Remarks
$439.65 Monthly
Maintenance, Exterior Maintenance, Common Area Maintenance, Property Management, Other, See Remarks
$439.65 MonthlyDiscover urban living at its finest in this stunning 4th-floor loft-style condo, nestled in the vibrant heart of Garneau. Just steps from the University of Alberta, U of A Hospital, LRT, and an array of cafes, restaurants, and scenic walking trails, this location is unmatched. A short stroll takes you to Whyte Avenue, the cultural pulse of the neighbourhood. Inside, 10-foot ceilings and a south-facing balcony flood the space with natural light. The thoughtfully designed kitchen features maple cabinets, while the Jack-and-Jill bathroom complements the modern aesthetic. Cozy carpeted living areas and bedrooms blend seamlessly with laminate floors in high-traffic zones. Convenience abounds with in-suite laundry, a natural gas hookup for BBQs, and titled underground heated parking, complete with a storage locker. Ideal for professionals, students, or anyone seeking style and accessibility in one of Edmonton’s most coveted neighborhoods. Live where you work, play, and thrive! (id:46923)
Property Details
| MLS® Number | E4415542 |
| Property Type | Single Family |
| Neigbourhood | Garneau |
| Amenities Near By | Golf Course, Playground, Public Transit, Schools, Shopping |
| Community Features | Public Swimming Pool |
| Features | Corner Site, Lane, No Animal Home, No Smoking Home |
Building
| Bathroom Total | 1 |
| Bedrooms Total | 2 |
| Amenities | Ceiling - 10ft |
| Appliances | Dishwasher, Garage Door Opener, Microwave Range Hood Combo, Oven - Built-in, Refrigerator, Washer/dryer Stack-up, Stove |
| Basement Type | None |
| Constructed Date | 2001 |
| Fire Protection | Smoke Detectors |
| Heating Type | Forced Air |
| Size Interior | 1,021 Ft2 |
| Type | Apartment |
Parking
| Heated Garage | |
| Underground |
Land
| Acreage | No |
| Land Amenities | Golf Course, Playground, Public Transit, Schools, Shopping |
| Size Irregular | 34.49 |
| Size Total | 34.49 M2 |
| Size Total Text | 34.49 M2 |
Rooms
| Level | Type | Length | Width | Dimensions |
|---|---|---|---|---|
| Main Level | Living Room | 4.81 m | 4.32 m | 4.81 m x 4.32 m |
| Main Level | Dining Room | 2.42 m | 4.05 m | 2.42 m x 4.05 m |
| Main Level | Kitchen | 3.16 m | 4.05 m | 3.16 m x 4.05 m |
| Main Level | Primary Bedroom | 4.95 m | 2.93 m | 4.95 m x 2.93 m |
| Main Level | Bedroom 2 | 3.2 m | 3.76 m | 3.2 m x 3.76 m |
https://www.realtor.ca/real-estate/27721234/407-8619-111-st-nw-edmonton-garneau
Contact Us
Contact us for more information

Lori Hunt
Associate
(780) 432-6513
www.lorihunt.com/
2852 Calgary Tr Nw
Edmonton, Alberta T6J 6V7
(780) 485-5005
(780) 432-6513





































