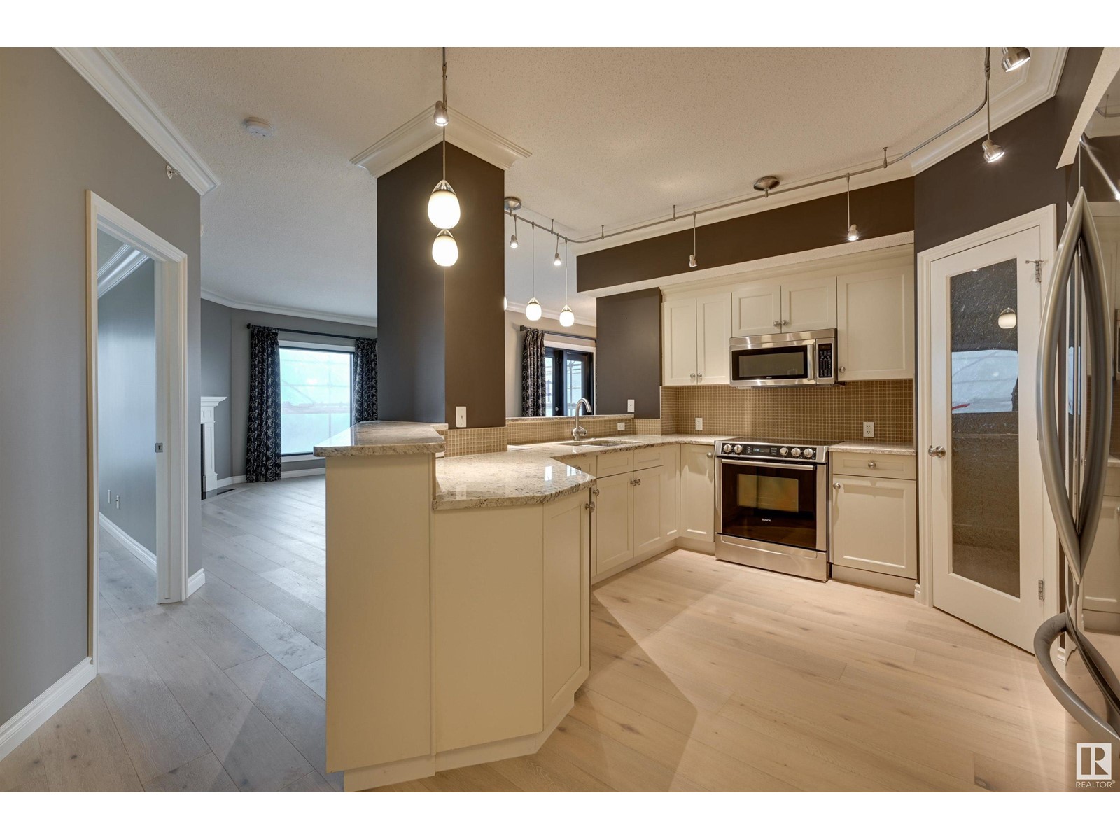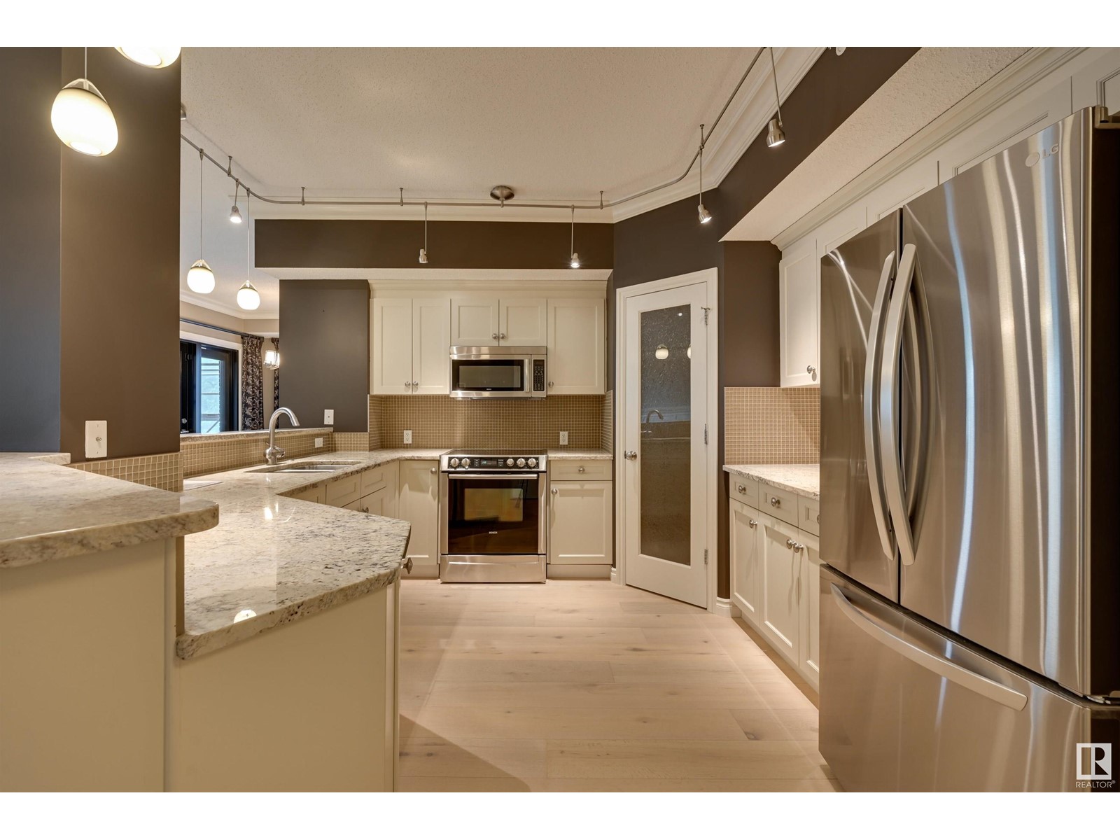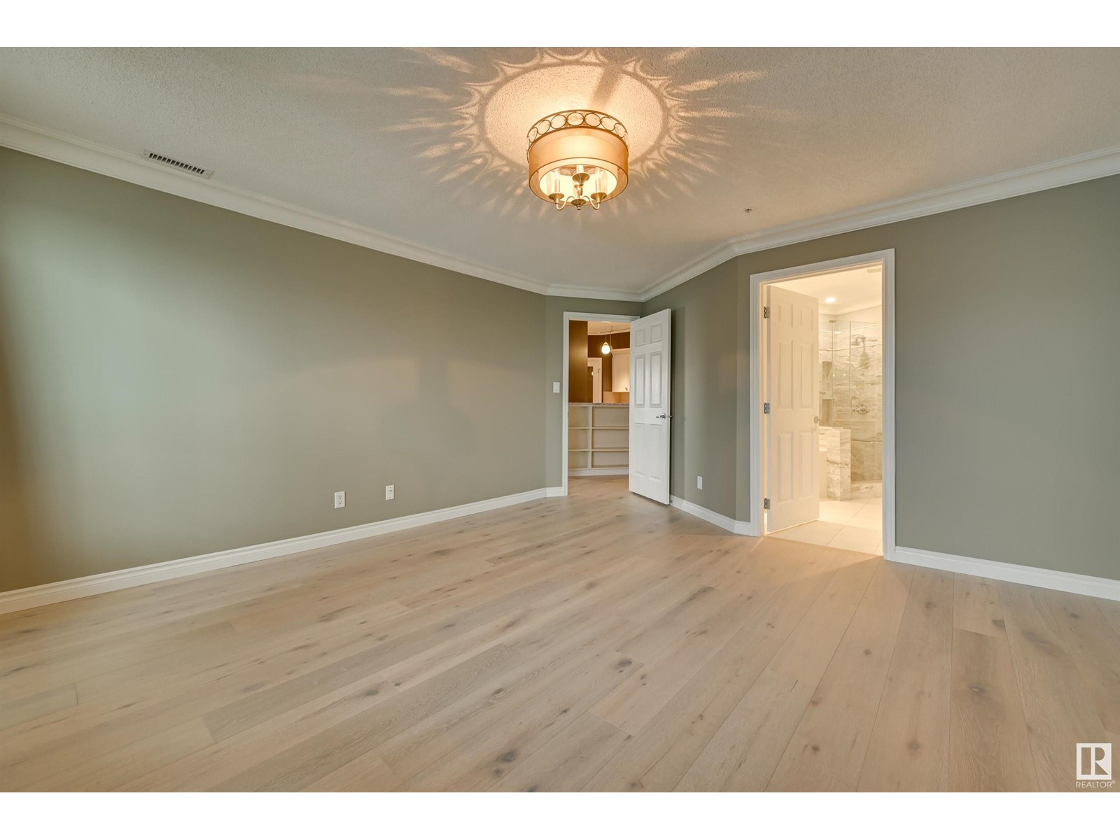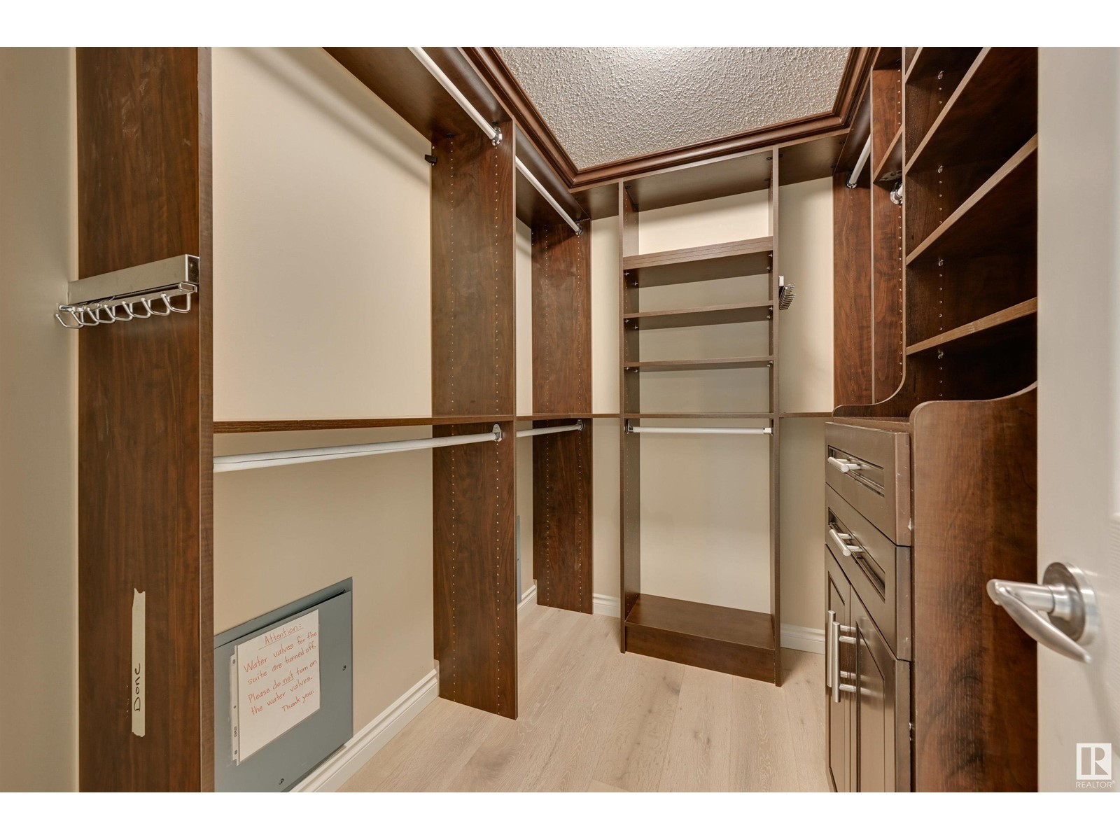#408 10108 125 St Nw Edmonton, Alberta T5N 4B6
$457,500Maintenance, Exterior Maintenance, Heat, Insurance, Landscaping, Other, See Remarks, Property Management, Water
$1,160.71 Monthly
Maintenance, Exterior Maintenance, Heat, Insurance, Landscaping, Other, See Remarks, Property Management, Water
$1,160.71 MonthlyThis gorgeous home features an open floor plan with south & east exposures, 9-foot ceilings, & a corner gas fireplace with mantel. The living room flows into the dining space & sitting area; versatile living space! The kitchen boasts a raised eating bar, pantry, stainless steel appliances, & granite countertops. The primary suite includes a 4-piece ensuite with a walk-in shower & large soaker tub. Addl highlights include crown moulding, newer light fixtures, & NEW engineered hardwood flooring throughout, & tile in the bathrooms. The home is equipped with built-in closet organizers, built-in custom cabinetry in the spacious second bedroom, & a beautifully finished 4 piece bathroom. Balcony with RIVER VALLEY views is equipped with a gas bbq outlet. You will appreciate air conditioning & underground titled parking with storage. Building amenities include an exercise room & a beautiful outdoor patio. Steps to coffee, shopping, & walking paths. This home is a perfect blend of luxury and location a must-see! (id:46923)
Property Details
| MLS® Number | E4399534 |
| Property Type | Single Family |
| Neigbourhood | Westmount |
| AmenitiesNearBy | Golf Course, Public Transit, Shopping |
| Features | Closet Organizers, No Animal Home, No Smoking Home |
Building
| BathroomTotal | 2 |
| BedroomsTotal | 2 |
| Amenities | Ceiling - 9ft, Vinyl Windows |
| Appliances | Dishwasher, Dryer, Microwave Range Hood Combo, Refrigerator, Stove, Washer, See Remarks |
| BasementType | None |
| ConstructedDate | 2002 |
| CoolingType | Central Air Conditioning |
| FireplaceFuel | Gas |
| FireplacePresent | Yes |
| FireplaceType | Unknown |
| HeatingType | Forced Air |
| SizeInterior | 1468.1974 Sqft |
| Type | Apartment |
Parking
| Parkade | |
| Underground |
Land
| Acreage | No |
| LandAmenities | Golf Course, Public Transit, Shopping |
| SizeIrregular | 45.81 |
| SizeTotal | 45.81 M2 |
| SizeTotalText | 45.81 M2 |
Rooms
| Level | Type | Length | Width | Dimensions |
|---|---|---|---|---|
| Main Level | Living Room | 4.72 m | 4.13 m | 4.72 m x 4.13 m |
| Main Level | Dining Room | 3.51 m | 2.65 m | 3.51 m x 2.65 m |
| Main Level | Kitchen | 3.79 m | 3.74 m | 3.79 m x 3.74 m |
| Main Level | Primary Bedroom | 4.52 m | 4.33 m | 4.52 m x 4.33 m |
| Main Level | Bedroom 2 | 4.31 m | 3.44 m | 4.31 m x 3.44 m |
https://www.realtor.ca/real-estate/27225173/408-10108-125-st-nw-edmonton-westmount
Interested?
Contact us for more information
Cathy Cookson
Associate
201-5607 199 St Nw
Edmonton, Alberta T6M 0M8





































