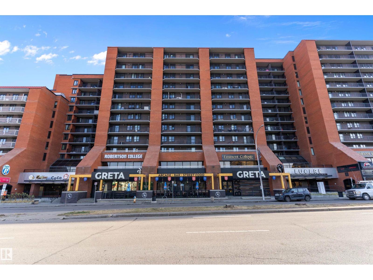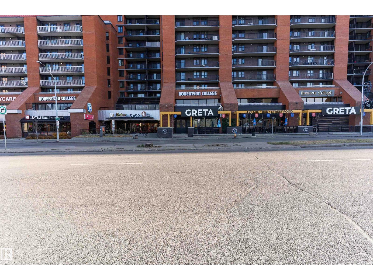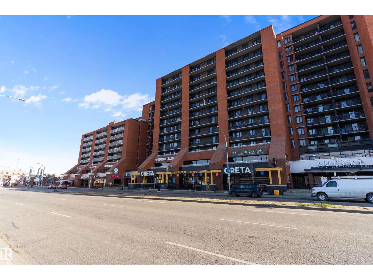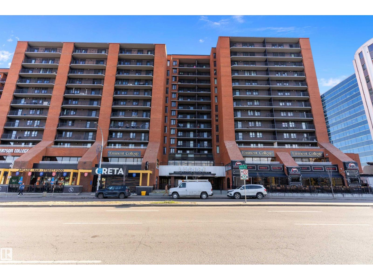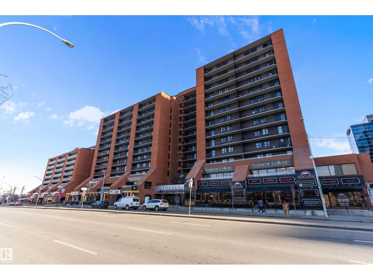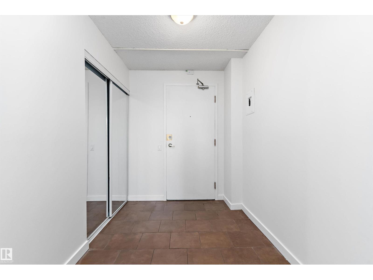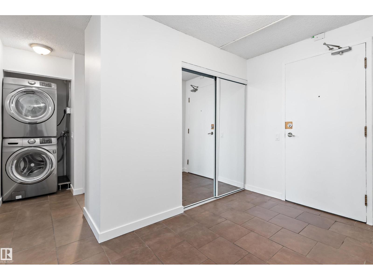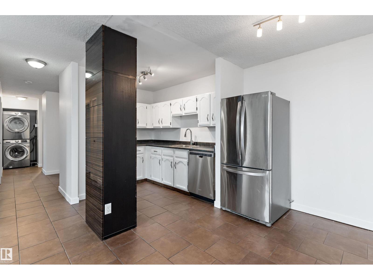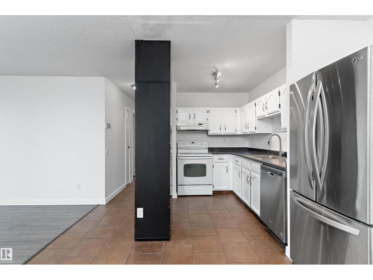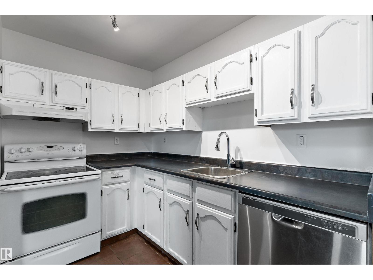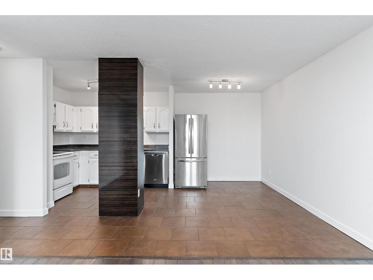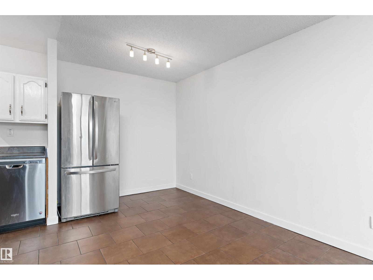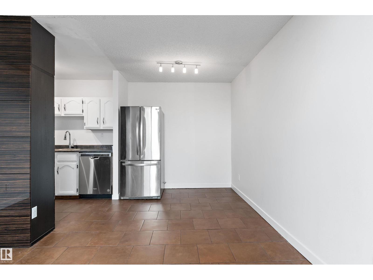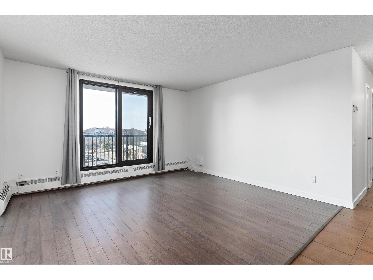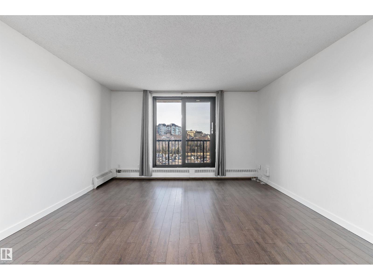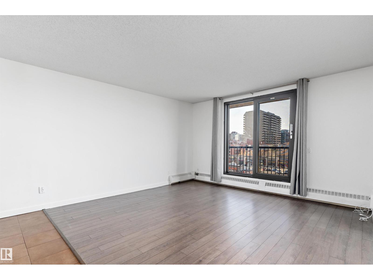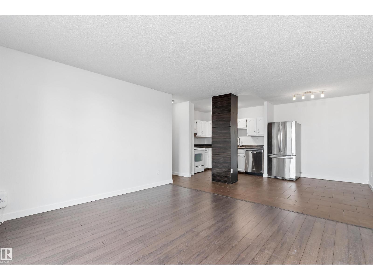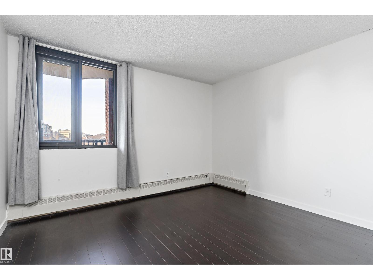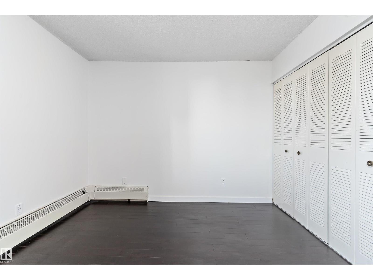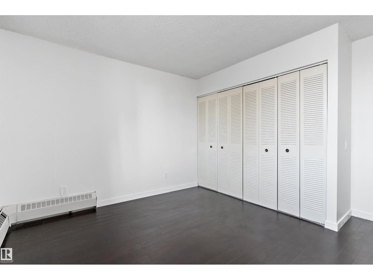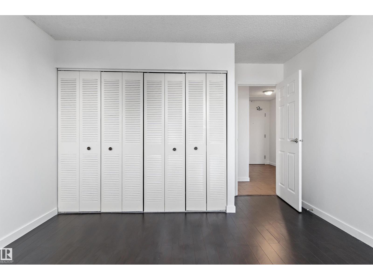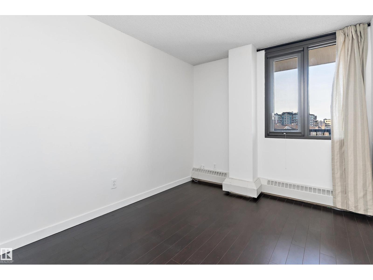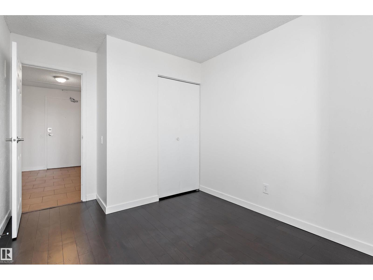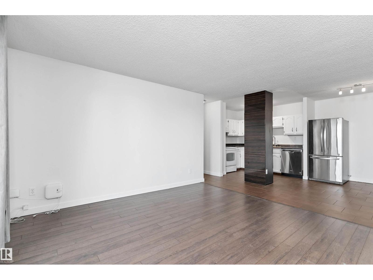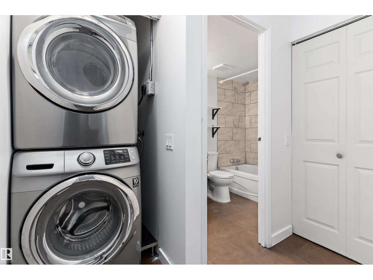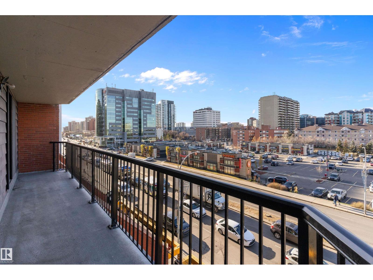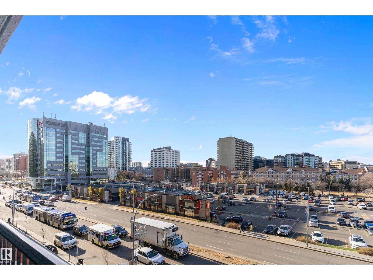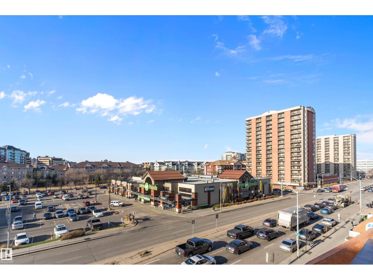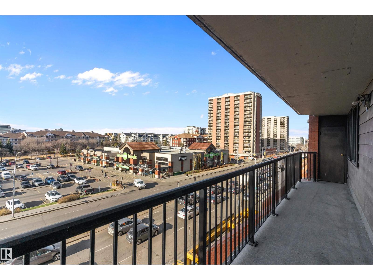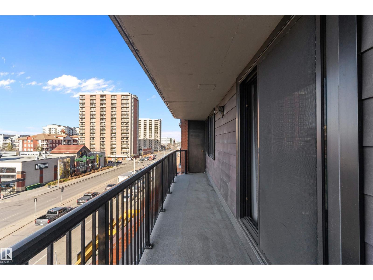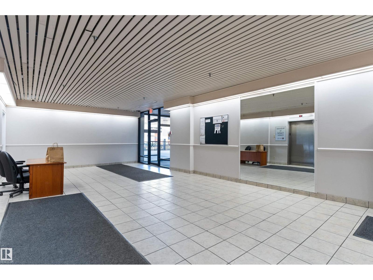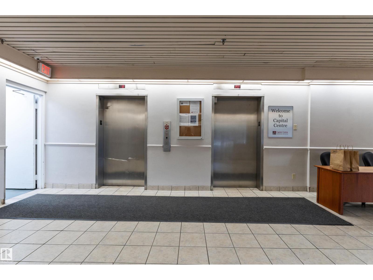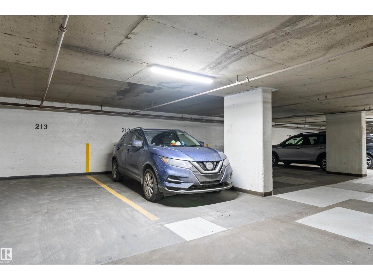#408 10145 109 St Nw Edmonton, Alberta T5J 3M5
$159,988Maintenance, Exterior Maintenance, Heat, Insurance, Landscaping, Property Management, Other, See Remarks, Water
$705.60 Monthly
Maintenance, Exterior Maintenance, Heat, Insurance, Landscaping, Property Management, Other, See Remarks, Water
$705.60 MonthlyExperience the best of downtown living in this bright and spacious 2-bedroom condo at Capital Centre! Newly painted and move-in ready, this home perfectly blends comfort and convenience with a modern kitchen, in-suite laundry, and a private balcony overlooking vibrant city views. Underground parking adds year-round ease and security. Enjoy excellent building amenities including an exercise room, party room, social rooms, and a no-smoking environment for added comfort. Step outside and explore boutique shops, cozy coffee spots, restaurants, grocery stores, and a nearby daycare, along with the lively energy of Jasper Avenue. You’re also just minutes from the U of A, MacEwan University, NorQuest College, and world-class entertainment at Rogers Place. Whether you’re a first-time buyer, investor, or professional seeking an energizing urban lifestyle, this condo offers unbeatable value in one of Edmonton’s most dynamic and walkable neighbourhoods. (id:46923)
Property Details
| MLS® Number | E4465766 |
| Property Type | Single Family |
| Neigbourhood | Downtown (Edmonton) |
| Amenities Near By | Public Transit, Schools, Shopping |
| Features | No Smoking Home |
Building
| Bathroom Total | 1 |
| Bedrooms Total | 2 |
| Appliances | Dishwasher, Dryer, Refrigerator, Stove, Washer, Window Coverings |
| Basement Type | None |
| Constructed Date | 1981 |
| Heating Type | Hot Water Radiator Heat |
| Size Interior | 834 Ft2 |
| Type | Apartment |
Parking
| Stall | |
| Underground |
Land
| Acreage | No |
| Land Amenities | Public Transit, Schools, Shopping |
| Size Irregular | 16.29 |
| Size Total | 16.29 M2 |
| Size Total Text | 16.29 M2 |
Rooms
| Level | Type | Length | Width | Dimensions |
|---|---|---|---|---|
| Main Level | Living Room | 4 m | 4.1 m | 4 m x 4.1 m |
| Main Level | Dining Room | 3.46 m | 2.4 m | 3.46 m x 2.4 m |
| Main Level | Kitchen | 3.69 m | 2.3 m | 3.69 m x 2.3 m |
| Main Level | Primary Bedroom | 3.89 m | 3.65 m | 3.89 m x 3.65 m |
| Main Level | Bedroom 2 | 3.92 m | 2.7 m | 3.92 m x 2.7 m |
| Main Level | Laundry Room | 1.34 m | 0.91 m | 1.34 m x 0.91 m |
https://www.realtor.ca/real-estate/29105080/408-10145-109-st-nw-edmonton-downtown-edmonton
Contact Us
Contact us for more information

Christine Kelly
Associate
christinekelly.exprealty.com/index.php
www.instagram.com/ckellyrealty/
1400-10665 Jasper Ave Nw
Edmonton, Alberta T5J 3S9
(403) 262-7653

Richard Robillard
Associate
1400-10665 Jasper Ave Nw
Edmonton, Alberta T5J 3S9
(403) 262-7653

Aaron W. Farrell
Associate
www.facebook.com/TeamLegacyFormallyCompassRealEstateGroup
ca.linkedin.com/in/aaron-farrell-eXp-Realty
www.instagram.com/team.legacy.canada
1400-10665 Jasper Ave Nw
Edmonton, Alberta T5J 3S9
(403) 262-7653

