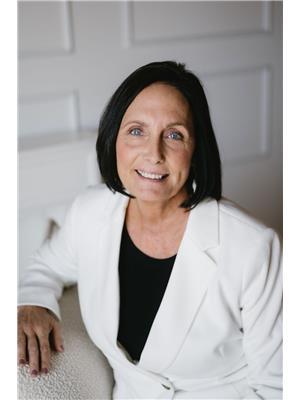#408 11120 68 Av Nw Edmonton, Alberta T6H 2C2
$405,000Maintenance, Exterior Maintenance, Heat, Insurance, Landscaping, Property Management, Other, See Remarks, Water
$816.83 Monthly
Maintenance, Exterior Maintenance, Heat, Insurance, Landscaping, Property Management, Other, See Remarks, Water
$816.83 MonthlyPenthouse luxury in Parkallen! This executive corner suite offers breathtaking views, an abundance of natural light, and windows galore. One of the largest units on the top floor, it features 9' ceilings, two spacious bedrooms (separated for privacy), in suite laundry and two bathrooms including a three-piece ensuite. The elegant maple kitchen with granite counters is perfect for entertaining. Freshly painted with brand new carpet and Hunter Douglas blinds, this home is move-in ready. Enjoy your morning coffee on the southeast-facing balcony overlooking treetops and parkland. Comes with TWO titled heated underground parking stalls, ONE titled storage unit just steps from your door, plus TWO more storage units in front of the parking stalls. Solid steel and concrete construction ensure peace and quiet. Just a short walk to the U of A, LRT, and charming local shops. This rare gem offers comfort, convenience, and a touch of luxury in one of Edmonton’s most desirable communities. (id:46923)
Property Details
| MLS® Number | E4432222 |
| Property Type | Single Family |
| Neigbourhood | Parkallen (Edmonton) |
| Amenities Near By | Playground, Public Transit, Schools, Shopping |
| Community Features | Public Swimming Pool |
| Features | Paved Lane |
| Parking Space Total | 2 |
Building
| Bathroom Total | 2 |
| Bedrooms Total | 2 |
| Appliances | Dishwasher, Dryer, Garburator, Microwave Range Hood Combo, Refrigerator, Stove, Washer, Window Coverings |
| Basement Type | None |
| Constructed Date | 2006 |
| Fireplace Fuel | Electric |
| Fireplace Present | Yes |
| Fireplace Type | Unknown |
| Heating Type | Heat Pump |
| Size Interior | 1,141 Ft2 |
| Type | Apartment |
Parking
| Heated Garage | |
| Stall | |
| Underground |
Land
| Acreage | No |
| Land Amenities | Playground, Public Transit, Schools, Shopping |
| Size Irregular | 80.53 |
| Size Total | 80.53 M2 |
| Size Total Text | 80.53 M2 |
Rooms
| Level | Type | Length | Width | Dimensions |
|---|---|---|---|---|
| Main Level | Living Room | 4.3 m | 4.29 m | 4.3 m x 4.29 m |
| Main Level | Dining Room | 4.13 m | 3.17 m | 4.13 m x 3.17 m |
| Main Level | Kitchen | Measurements not available | ||
| Main Level | Primary Bedroom | 5.28 m | 3.79 m | 5.28 m x 3.79 m |
| Main Level | Bedroom 2 | 4.3 m | 4.68 m | 4.3 m x 4.68 m |
| Main Level | Laundry Room | 1.54 m | 2.59 m | 1.54 m x 2.59 m |
https://www.realtor.ca/real-estate/28203288/408-11120-68-av-nw-edmonton-parkallen-edmonton
Contact Us
Contact us for more information

Suzanne Dudey
Associate
www.youtube.com/embed/cJZkcbL1iEk
www.dudeyrealestate.com/
www.facebook.com/justcallmedudey
www.linkedin.com/in/pubsuzannedudey1959hl50/
www.instagram.com/sdudey/
www.youtube.com/embed/cJZkcbL1iEk
5954 Gateway Blvd Nw
Edmonton, Alberta T6H 2H6
(780) 439-3300






































