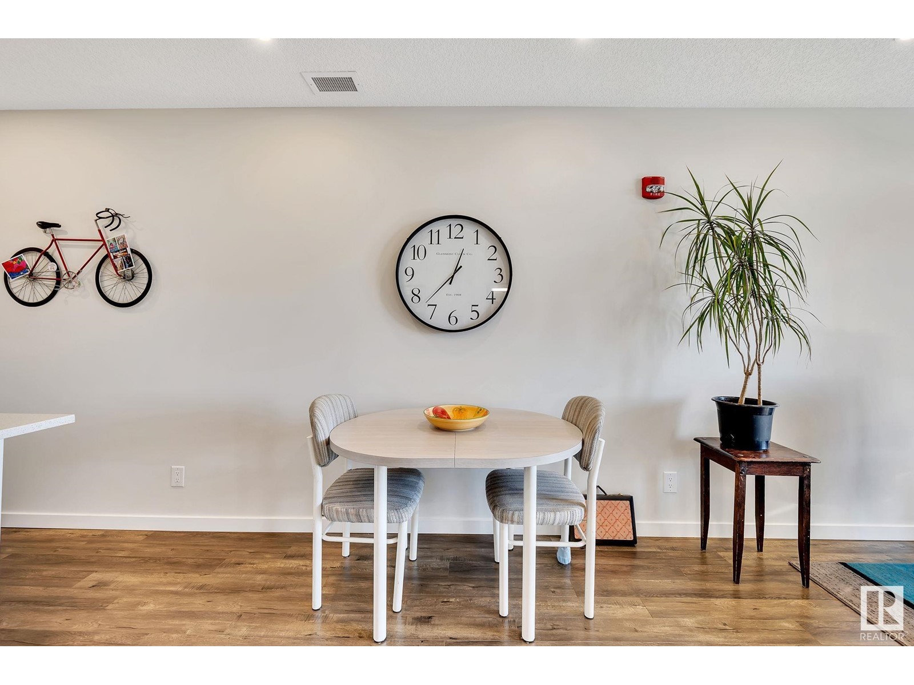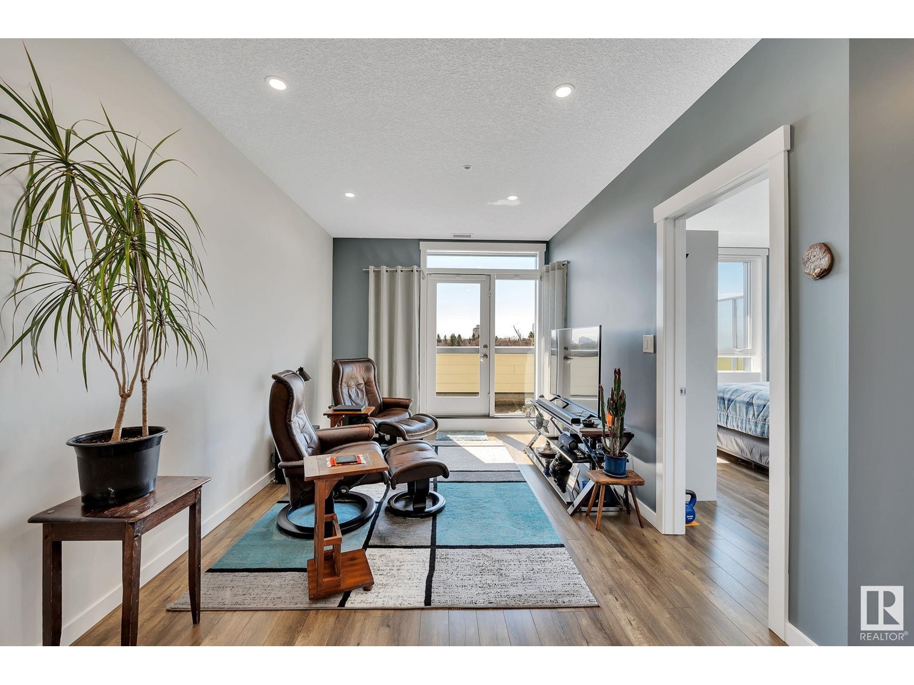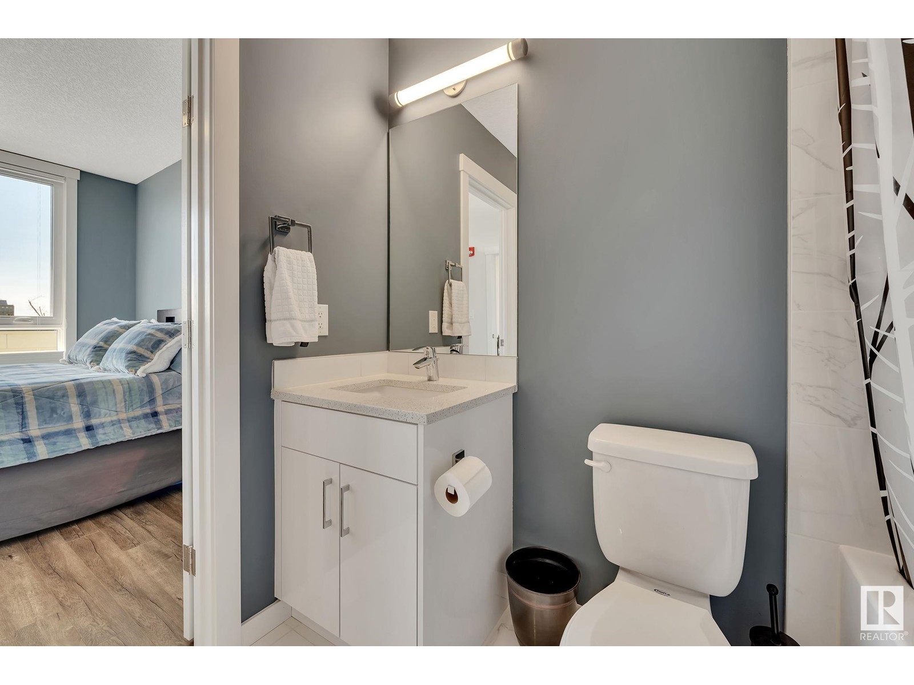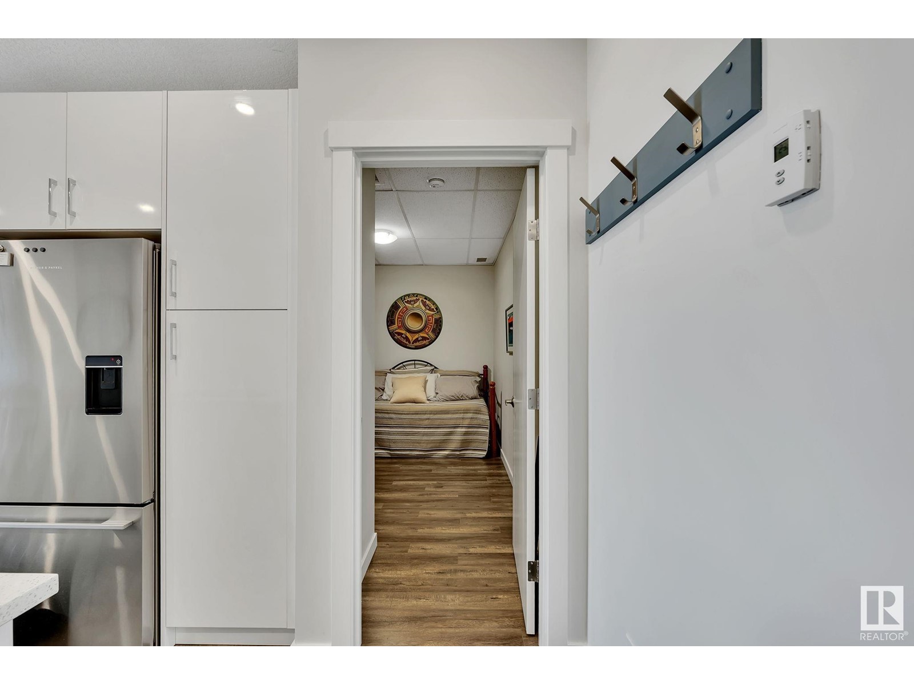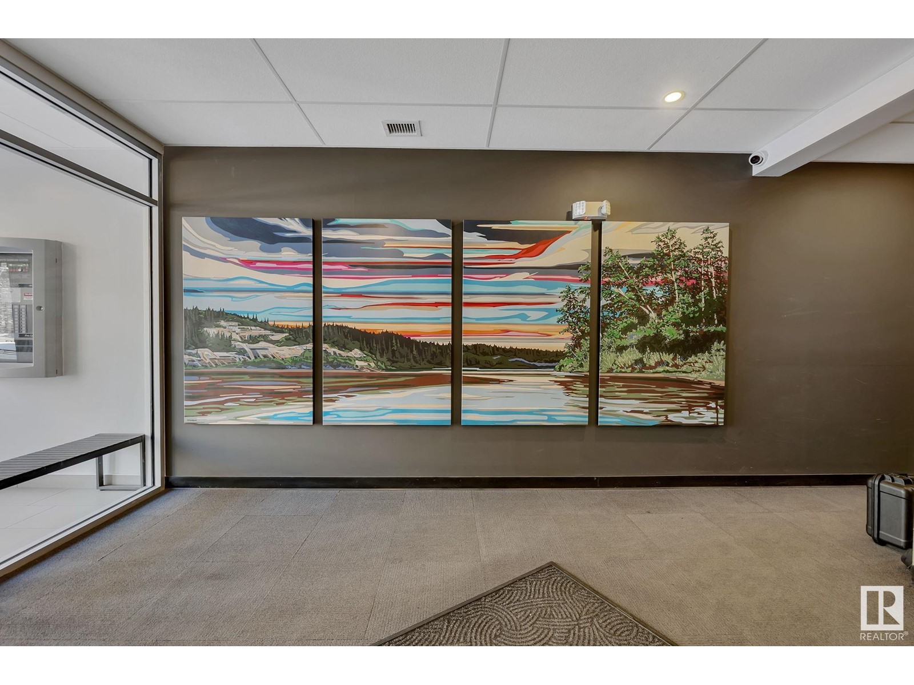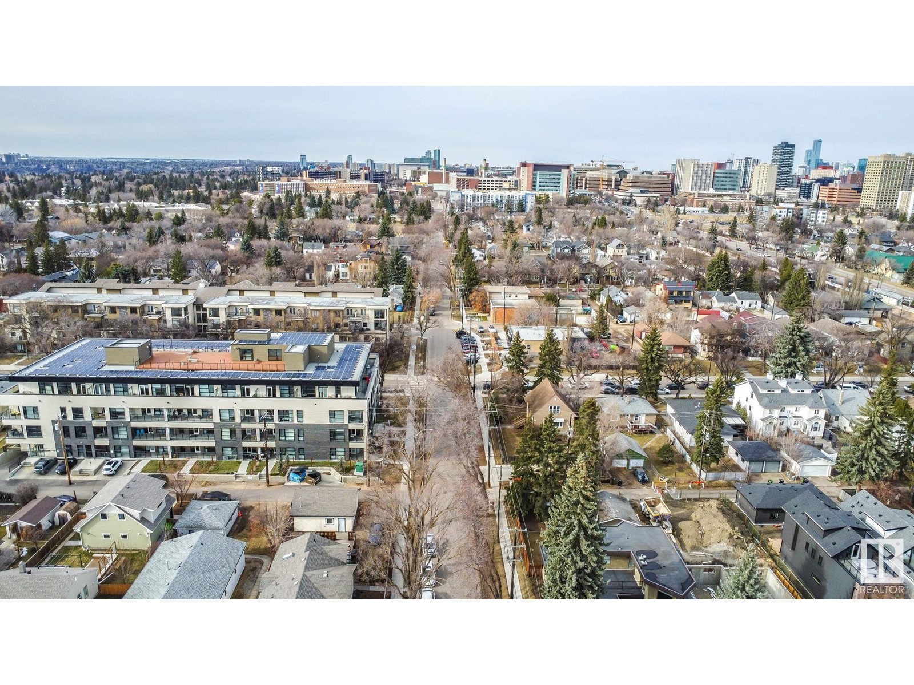#408 11503 76 Av Nw Edmonton, Alberta T6G 0K6
$364,900Maintenance, Exterior Maintenance, Heat, Insurance, Common Area Maintenance, Property Management, Other, See Remarks, Water
$470.76 Monthly
Maintenance, Exterior Maintenance, Heat, Insurance, Common Area Maintenance, Property Management, Other, See Remarks, Water
$470.76 MonthlyOriginal owner top floor unit with South facing balcony in the wonderful Belgravia Square building! It's clean, meticulously maintained, and freshly painted. Natural light pours in through the windows making it bright and airy. The kitchen includes quartz countertops and upgraded appliances such as an induction countertop stove and 2-drawer dishwasher. A 4 piece bathroom with cheater door into the spacious primary bedroom. A stacking laundry pair in-suite and a second bedroom or office/den. Enjoy the beautiful view from your own balcony with gas line for your BBQ, or make use of the building's rooftop patio. One assigned parking stall in the heated, underground parkade and option to rent a storage cage, not far from the unit. This green building has geo thermal heating/cooling, solar panels, concrete and steel construction. New high tech alarm system and two bike storage areas. The location can't be beat - close to the U of A LRT, Whyte Ave, river valley and local shops. Pets allowed with board approval. (id:46923)
Property Details
| MLS® Number | E4382958 |
| Property Type | Single Family |
| Neigbourhood | Belgravia |
| AmenitiesNearBy | Playground, Public Transit, Schools, Shopping |
| ParkingSpaceTotal | 1 |
| Structure | Deck |
Building
| BathroomTotal | 1 |
| BedroomsTotal | 2 |
| Appliances | Dishwasher, Dryer, Microwave Range Hood Combo, Oven - Built-in, Refrigerator, Washer, Window Coverings |
| BasementType | None |
| ConstructedDate | 2019 |
| FireProtection | Smoke Detectors, Sprinkler System-fire |
| HeatingType | Heat Pump |
| SizeInterior | 688.8903 Sqft |
| Type | Apartment |
Parking
| Heated Garage | |
| Parkade | |
| Underground |
Land
| Acreage | No |
| LandAmenities | Playground, Public Transit, Schools, Shopping |
Rooms
| Level | Type | Length | Width | Dimensions |
|---|---|---|---|---|
| Main Level | Living Room | 3.84 m | 2.95 m | 3.84 m x 2.95 m |
| Main Level | Dining Room | 3.42 m | 2.62 m | 3.42 m x 2.62 m |
| Main Level | Kitchen | 3.42 m | 3.36 m | 3.42 m x 3.36 m |
| Main Level | Primary Bedroom | 3.69 m | 3.5 m | 3.69 m x 3.5 m |
| Main Level | Bedroom 2 | 3.8 m | 3.37 m | 3.8 m x 3.37 m |
https://www.realtor.ca/real-estate/26776523/408-11503-76-av-nw-edmonton-belgravia
Interested?
Contact us for more information
Deb Rowbotham
Associate
201-10555 172 St Nw
Edmonton, Alberta T5S 1P1
Christi N. Elkow
Associate
110-5 Giroux Rd
St Albert, Alberta T8N 6J8






