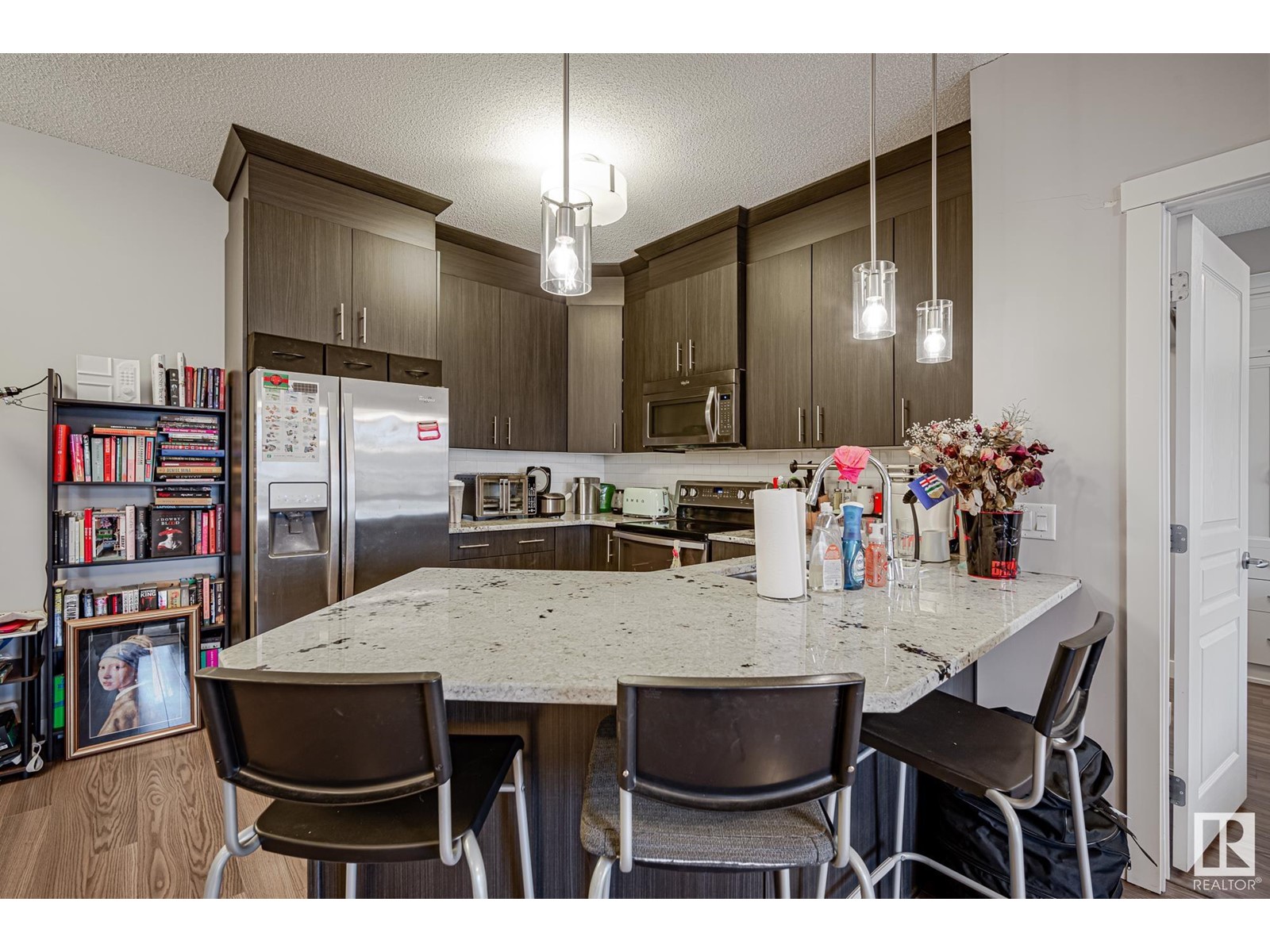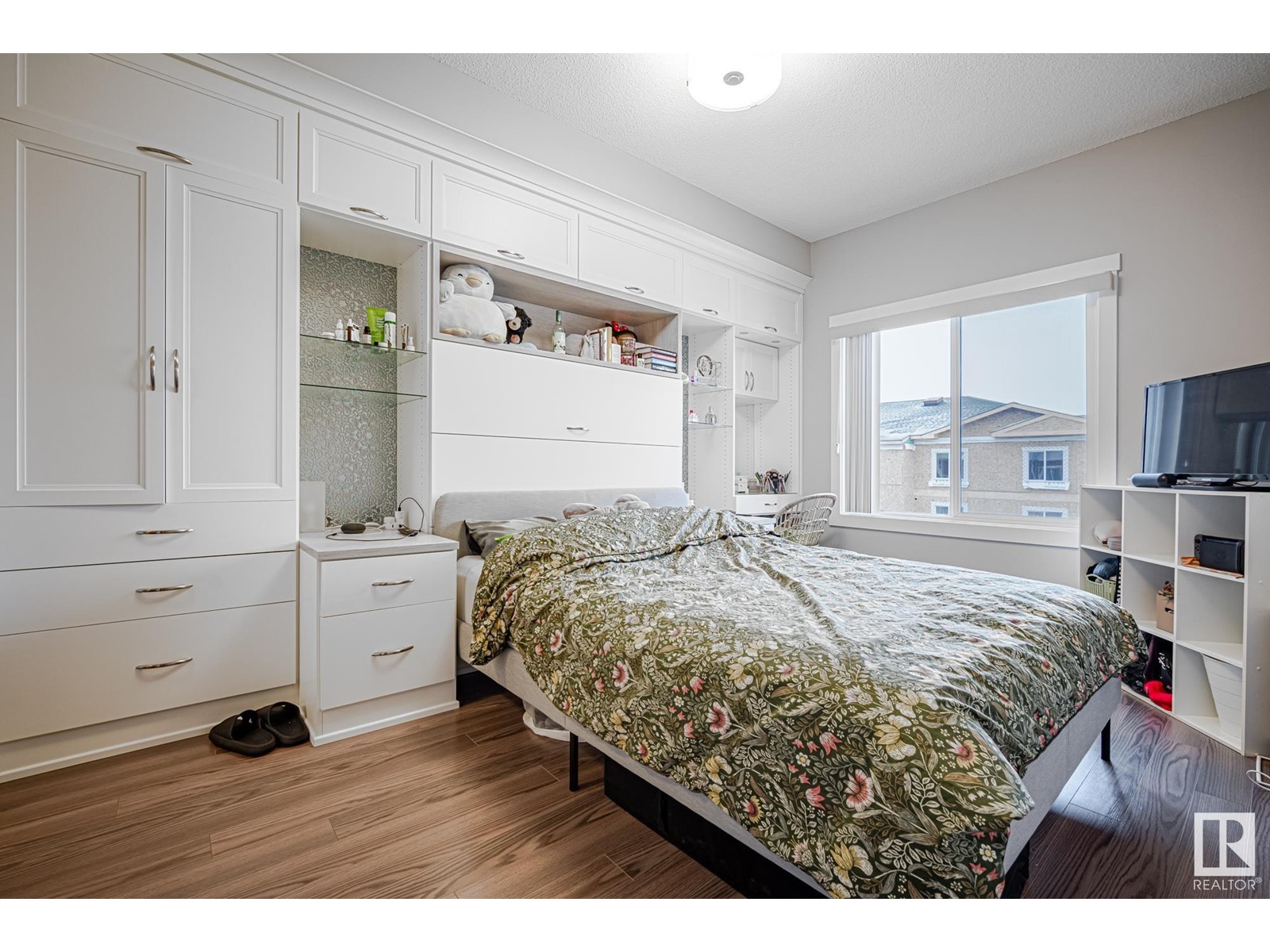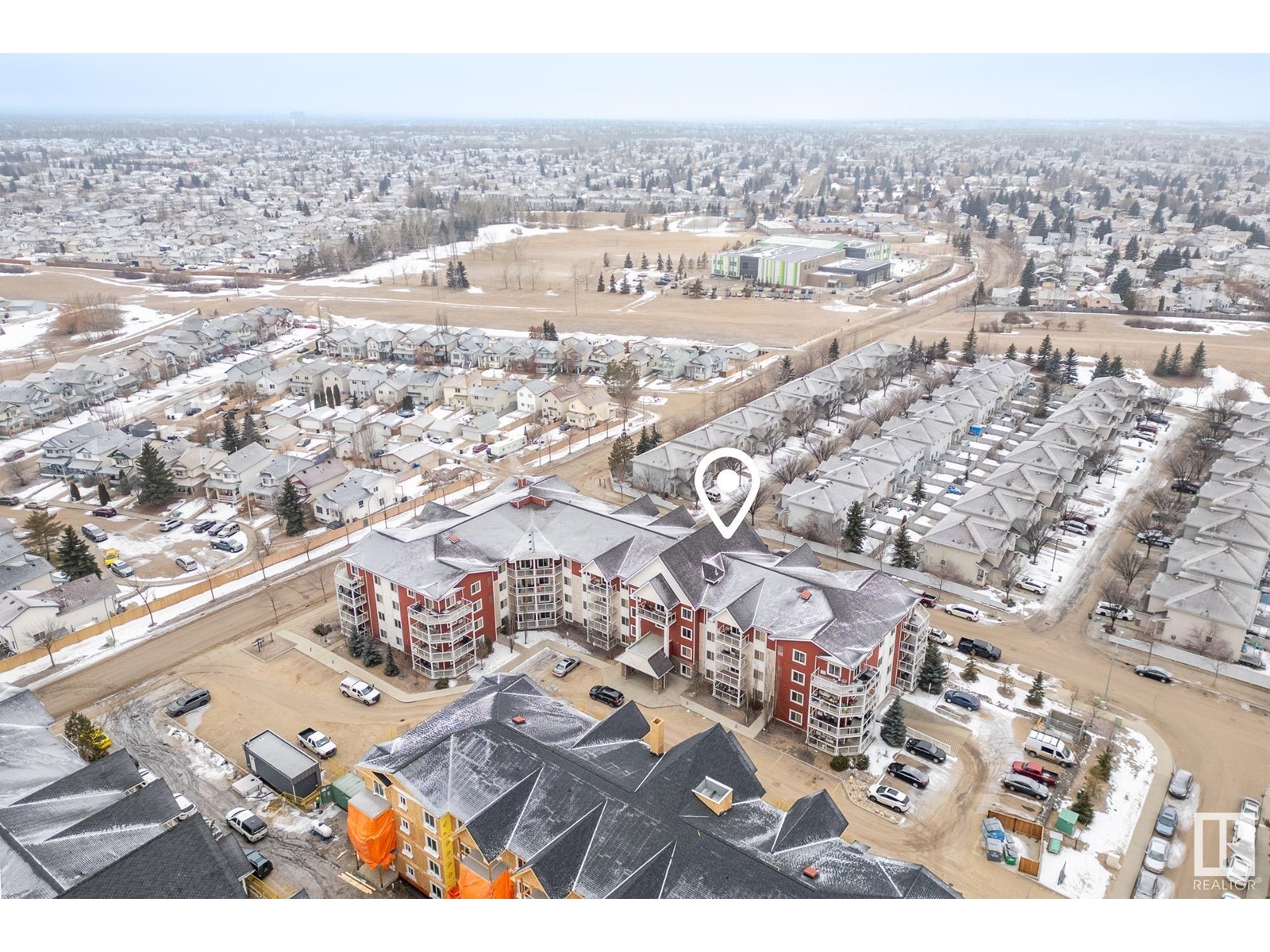#408 2229 44 Av Nw Edmonton, Alberta T6T 0W6
$259,900Maintenance, Electricity, Exterior Maintenance, Heat, Insurance, Common Area Maintenance, Landscaping, Property Management, Other, See Remarks, Water
$579.26 Monthly
Maintenance, Electricity, Exterior Maintenance, Heat, Insurance, Common Area Maintenance, Landscaping, Property Management, Other, See Remarks, Water
$579.26 MonthlyExperience luxury living in this stunning top-floor 2 bed, 2 bath condo with soaring 9-ft ceilings and elegant finishes throughout. The modern kitchen is a chef’s dream, featuring ceiling-high cabinets, sleek granite countertops, and premium appliances. Enjoy the warmth of vinyl flooring, Hunter Douglas blinds, and the convenience of custom California closets in every room, offering ample storage. The spacious primary suite includes a walk-in closet and a spa-like ensuite. Stay comfortable year-round with air conditioning and the ease of in-suite laundry. Unwind on your private balcony with top-floor views, or take advantage of secure underground parking. Ideally located close to all amenities, including groceries, restaurants, shopping, transit, parks, schools, and more, this condo offers both luxury and convenience—perfect for professionals, downsizers, or investors. Don’t miss your chance to own this exquisite home! (id:46923)
Property Details
| MLS® Number | E4426534 |
| Property Type | Single Family |
| Neigbourhood | Larkspur |
| Amenities Near By | Golf Course, Playground, Public Transit, Schools, Shopping |
| Features | See Remarks, No Smoking Home |
| Parking Space Total | 1 |
Building
| Bathroom Total | 2 |
| Bedrooms Total | 2 |
| Amenities | Ceiling - 9ft |
| Appliances | Dishwasher, Dryer, Microwave Range Hood Combo, Refrigerator, Stove, Washer, See Remarks |
| Basement Type | None |
| Constructed Date | 2016 |
| Cooling Type | Central Air Conditioning |
| Heating Type | Baseboard Heaters |
| Size Interior | 868 Ft2 |
| Type | Apartment |
Parking
| Underground |
Land
| Acreage | No |
| Land Amenities | Golf Course, Playground, Public Transit, Schools, Shopping |
| Size Irregular | 74.27 |
| Size Total | 74.27 M2 |
| Size Total Text | 74.27 M2 |
Rooms
| Level | Type | Length | Width | Dimensions |
|---|---|---|---|---|
| Main Level | Living Room | 3.5 m | 3.5 m | 3.5 m x 3.5 m |
| Main Level | Dining Room | 2.6 m | 2.6 m | 2.6 m x 2.6 m |
| Main Level | Kitchen | 3.4 m | 3.3 m | 3.4 m x 3.3 m |
| Main Level | Primary Bedroom | 4.2 m | 3 m | 4.2 m x 3 m |
| Main Level | Bedroom 2 | 3.7 m | 2.7 m | 3.7 m x 2.7 m |
https://www.realtor.ca/real-estate/28051505/408-2229-44-av-nw-edmonton-larkspur
Contact Us
Contact us for more information
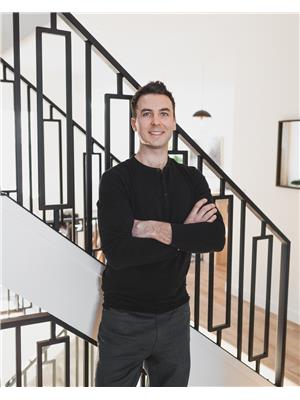
Justin Stobbe
Associate
(780) 467-3772
425-450 Ordze Rd
Sherwood Park, Alberta T8B 0C5
(780) 570-9650
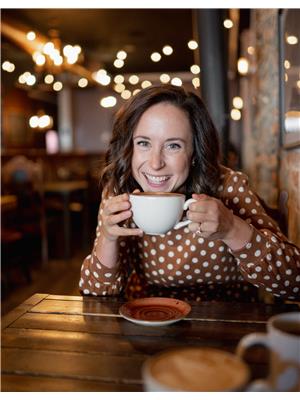
Trisha Zimmerling
Associate
(780) 467-3772
425-450 Ordze Rd
Sherwood Park, Alberta T8B 0C5
(780) 570-9650












