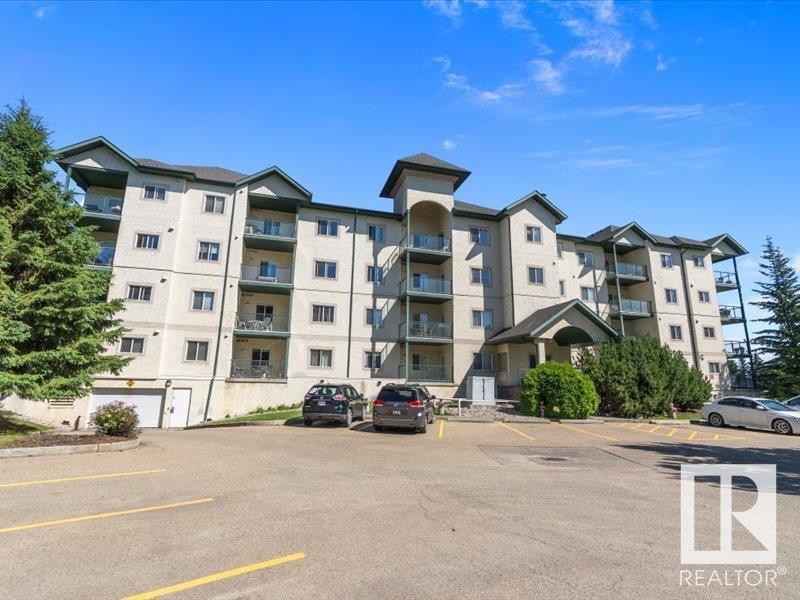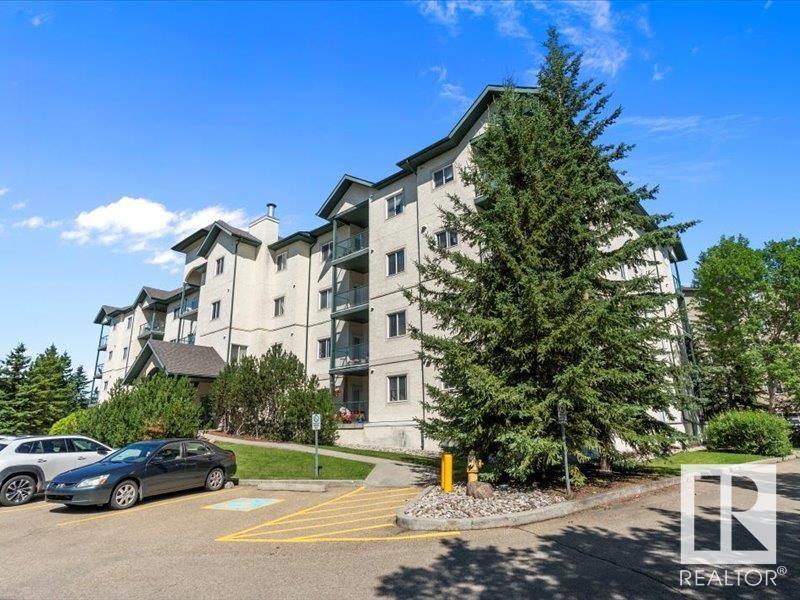#408 304 Lewis Estates Bv Nw Edmonton, Alberta T5T 6Y7
$269,900Maintenance, Exterior Maintenance, Heat, Insurance, Landscaping, Other, See Remarks, Property Management, Water
$523.79 Monthly
Maintenance, Exterior Maintenance, Heat, Insurance, Landscaping, Other, See Remarks, Property Management, Water
$523.79 MonthlyTop Floor Corner Unit with Stunning Golf Course & City Views! Welcome to The Village Green in Lewis Estates – a prime location for comfortable condo living! This beautifully maintained top-floor, corner unit offers breathtaking southeast-facing views of the golf course and city skyline. Wake up to stunning sunrises from your private balcony! Featuring 2 spacious bedrooms, 2 full bathrooms, a walk-in closet in the primary suite, and an open-concept kitchen and living area—perfect for entertaining. Enjoy the convenience of in-suite laundry with extra storage, a heated underground titled parking stall, and an additional storage unit. Condo fees include heat, water, and sewer. Pet-friendly building with easy access to the Whitemud, Anthony Henday, and all the new amenities nearby. A must-see! (id:46923)
Property Details
| MLS® Number | E4447096 |
| Property Type | Single Family |
| Neigbourhood | Breckenridge Greens |
| Amenities Near By | Golf Course, Playground, Public Transit, Schools, Shopping |
| Community Features | Public Swimming Pool |
| Features | Corner Site, See Remarks, Park/reserve |
| Structure | Patio(s) |
| View Type | City View |
Building
| Bathroom Total | 2 |
| Bedrooms Total | 2 |
| Amenities | Ceiling - 9ft |
| Appliances | Dishwasher, Dryer, Hood Fan, Refrigerator, Stove, Washer, Window Coverings |
| Basement Type | None |
| Constructed Date | 2004 |
| Heating Type | Forced Air |
| Size Interior | 1,037 Ft2 |
| Type | Apartment |
Parking
| Heated Garage | |
| Indoor | |
| Underground |
Land
| Acreage | No |
| Land Amenities | Golf Course, Playground, Public Transit, Schools, Shopping |
| Size Irregular | 70.16 |
| Size Total | 70.16 M2 |
| Size Total Text | 70.16 M2 |
Rooms
| Level | Type | Length | Width | Dimensions |
|---|---|---|---|---|
| Main Level | Living Room | 3.48 m | 4.21 m | 3.48 m x 4.21 m |
| Main Level | Dining Room | 2.69 m | 2.84 m | 2.69 m x 2.84 m |
| Main Level | Kitchen | 2.69 m | 3.58 m | 2.69 m x 3.58 m |
| Main Level | Primary Bedroom | 4.95 m | 4.03 m | 4.95 m x 4.03 m |
| Main Level | Bedroom 2 | 3.47 m | 4.22 m | 3.47 m x 4.22 m |
https://www.realtor.ca/real-estate/28590606/408-304-lewis-estates-bv-nw-edmonton-breckenridge-greens
Contact Us
Contact us for more information

Keith A. Faria
Associate
(780) 450-6670
www.keithfaria.com/
100-10328 81 Ave Nw
Edmonton, Alberta T6E 1X2
(780) 439-7000
(780) 439-7248
































