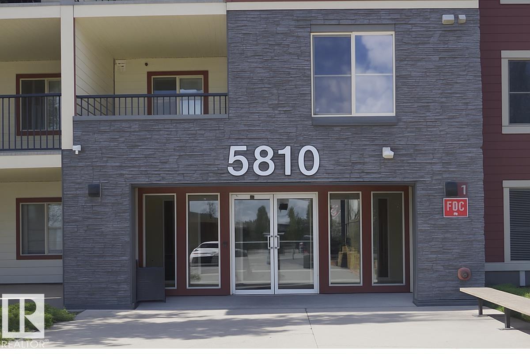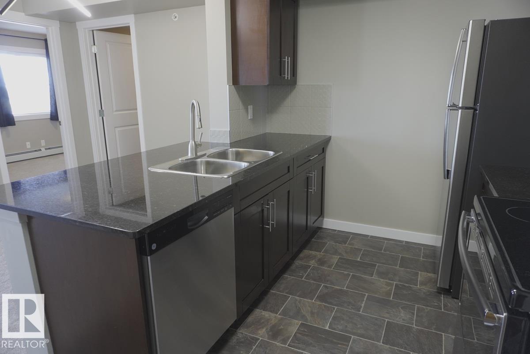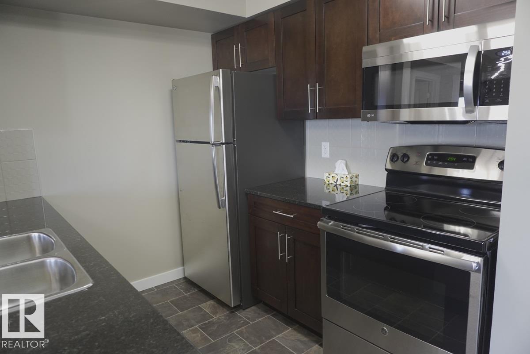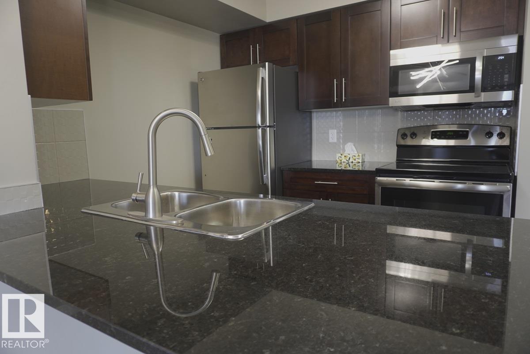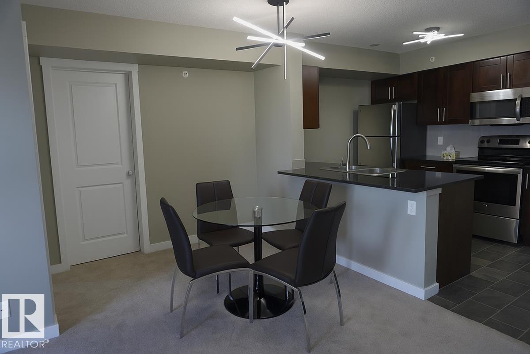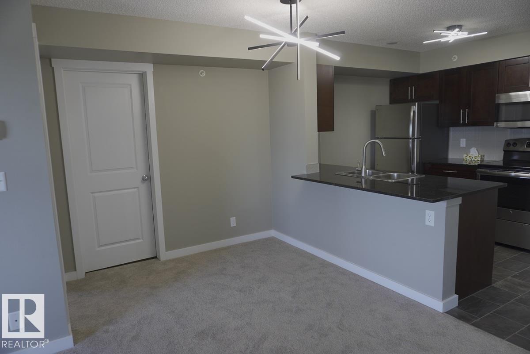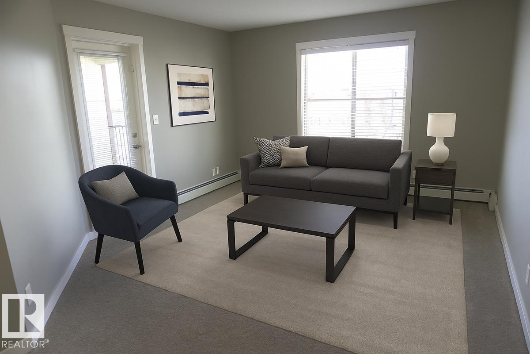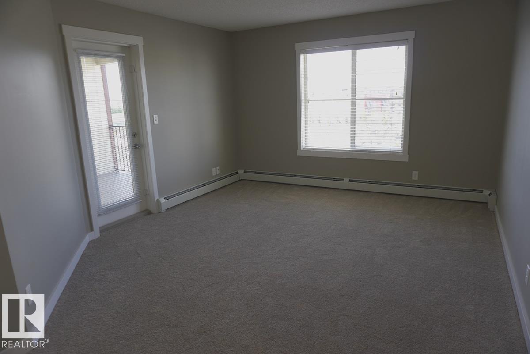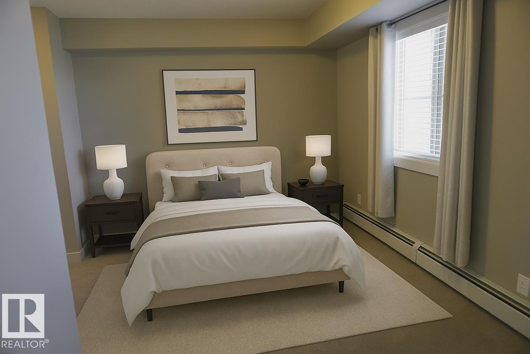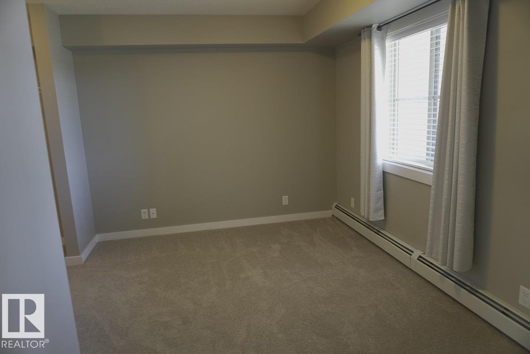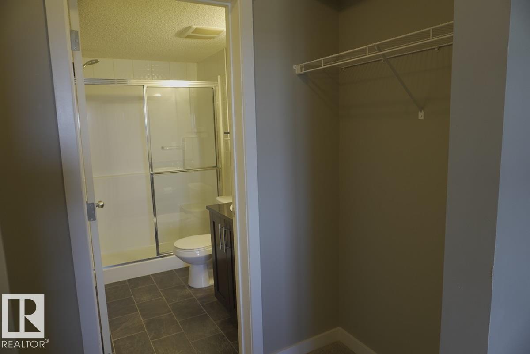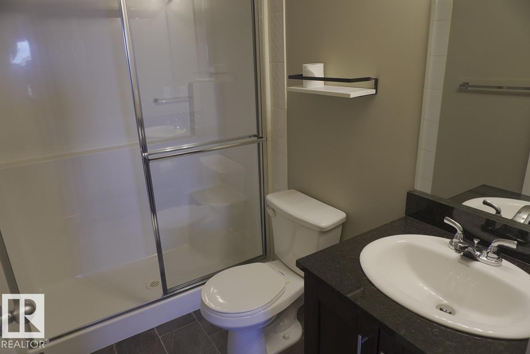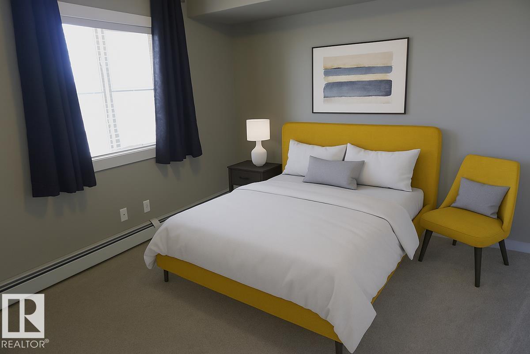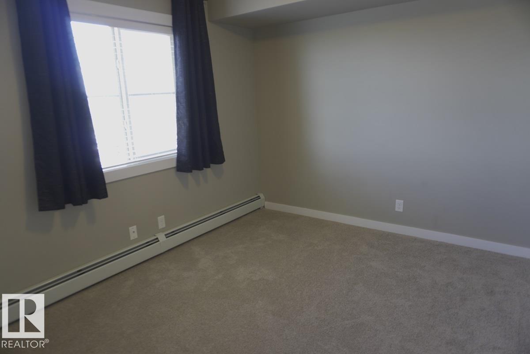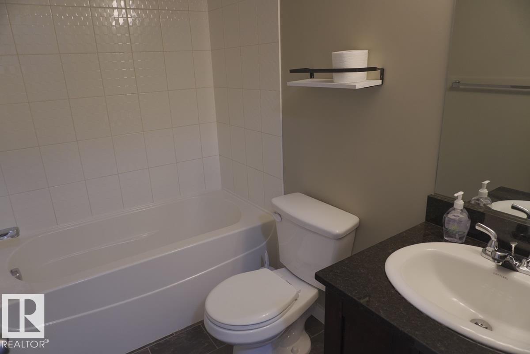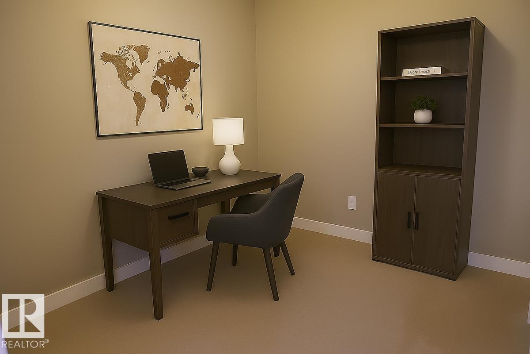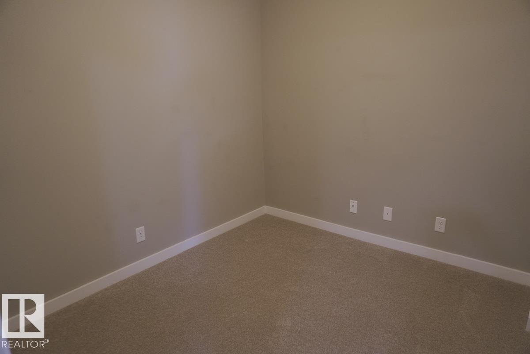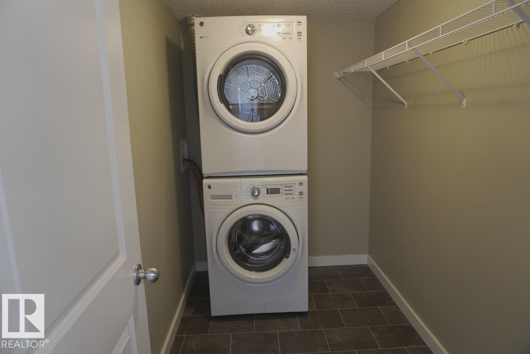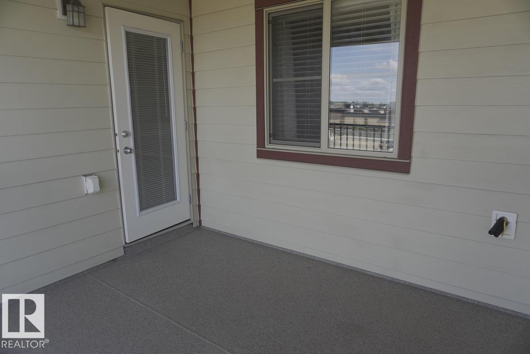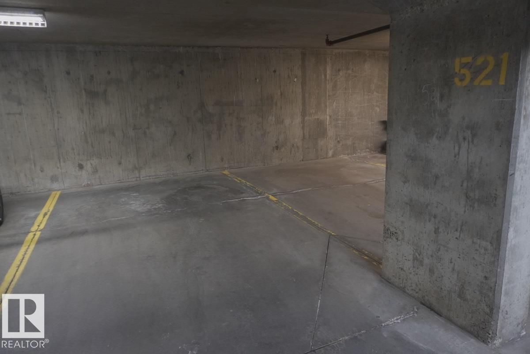#409 5810 Mullen Pl Nw Edmonton, Alberta T6R 0W3
$254,900Maintenance, Exterior Maintenance, Heat, Insurance, Common Area Maintenance, Landscaping, Other, See Remarks, Property Management, Water
$473.64 Monthly
Maintenance, Exterior Maintenance, Heat, Insurance, Common Area Maintenance, Landscaping, Other, See Remarks, Property Management, Water
$473.64 MonthlyWelcome to MacTaggart Ridge Gate. This spacious 921 sq ft TOP-floor unit offers 3 bedrooms and 2 full bathrooms. Step into a bright, open-concept living area that flows onto your private balcony, ideal for morning coffee or evening relaxation. The upgraded kitchen is a true standout, featuring sleek granite countertops and stainless steel appliances that make cooking a pleasure. Enjoy the rare luxury of an extra-large laundry room with tons of storage — a feature you won’t find in many condos! Fresh new carpets throughout and updated lighting. The master ensuite offers a walk-in shower and main bathroom offers a large soaker tub. This unit also has roughed-in air conditioning and heated underground parking and available for immediate possession. (id:46923)
Property Details
| MLS® Number | E4452521 |
| Property Type | Single Family |
| Neigbourhood | MacTaggart |
| Amenities Near By | Playground, Public Transit, Shopping |
| Parking Space Total | 1 |
| Structure | Patio(s) |
Building
| Bathroom Total | 2 |
| Bedrooms Total | 3 |
| Appliances | Dishwasher, Dryer, Microwave Range Hood Combo, Refrigerator, Stove, Washer, Window Coverings |
| Basement Type | None |
| Constructed Date | 2016 |
| Heating Type | Baseboard Heaters |
| Size Interior | 921 Ft2 |
| Type | Apartment |
Parking
| Heated Garage | |
| Underground |
Land
| Acreage | No |
| Land Amenities | Playground, Public Transit, Shopping |
| Size Irregular | 88.36 |
| Size Total | 88.36 M2 |
| Size Total Text | 88.36 M2 |
Rooms
| Level | Type | Length | Width | Dimensions |
|---|---|---|---|---|
| Main Level | Living Room | 3.78 m | 3.22 m | 3.78 m x 3.22 m |
| Main Level | Dining Room | 3.89 m | 2.46 m | 3.89 m x 2.46 m |
| Main Level | Kitchen | 2.4 m | 2.24 m | 2.4 m x 2.24 m |
| Main Level | Primary Bedroom | 4.41 m | 3.01 m | 4.41 m x 3.01 m |
| Main Level | Bedroom 2 | 4.04 m | 2.96 m | 4.04 m x 2.96 m |
| Main Level | Bedroom 3 | 2.72 m | 2.72 m | 2.72 m x 2.72 m |
| Main Level | Laundry Room | 2.75 m | 1.61 m | 2.75 m x 1.61 m |
https://www.realtor.ca/real-estate/28722091/409-5810-mullen-pl-nw-edmonton-mactaggart
Contact Us
Contact us for more information

Robert J. Rudyk
Broker
www.frontdoorrealestate.ca/
twitter.com/RobertRudyk
www.facebook.com/FrontDoorRealEstate/
5-11810 Kingsway Ave Nw
Edmonton, Alberta T5G 0X5
(780) 451-0037

