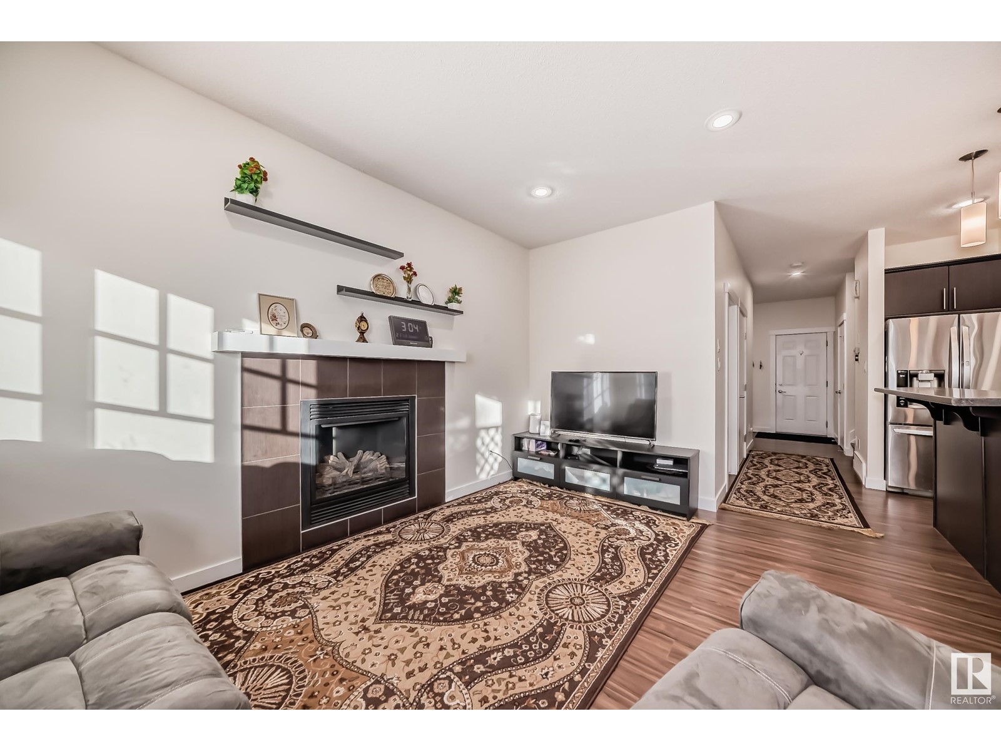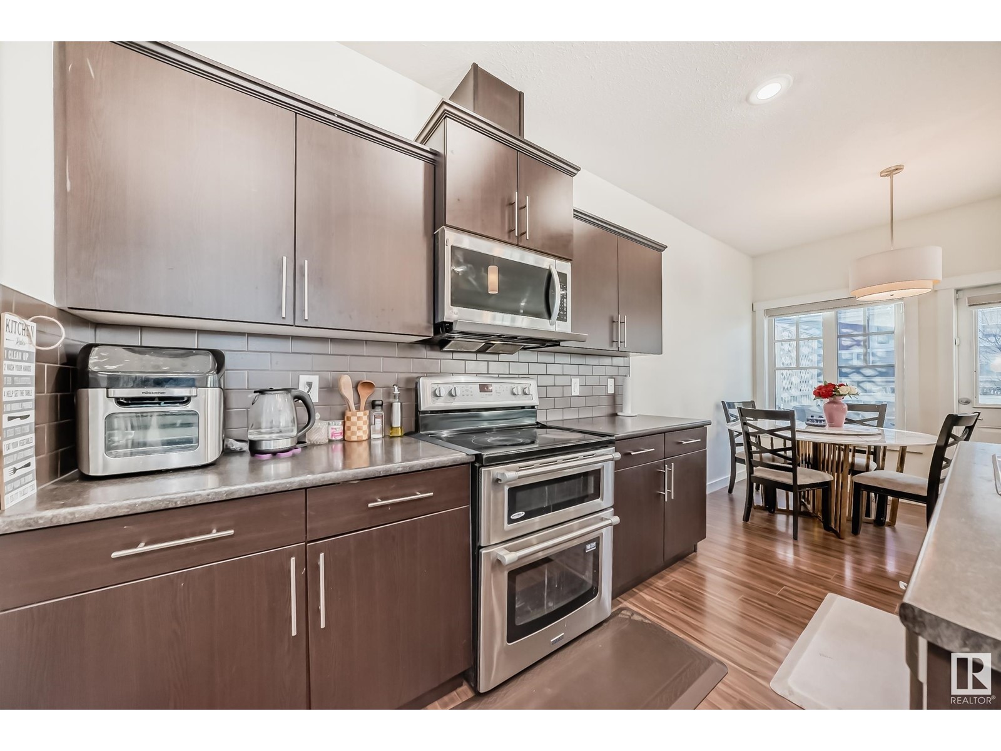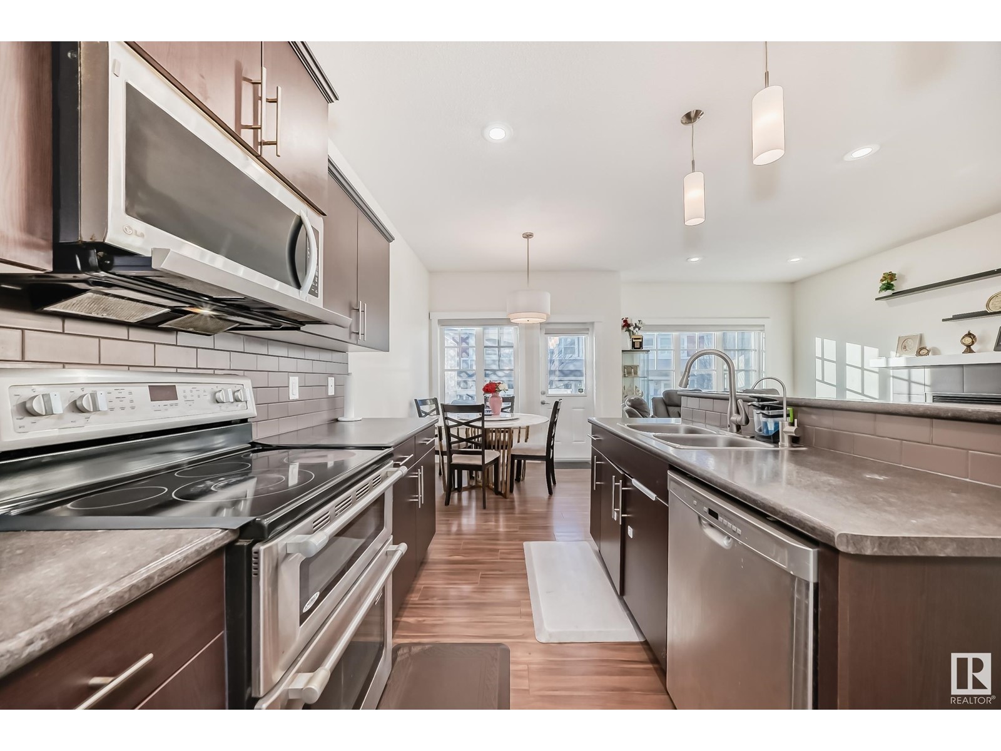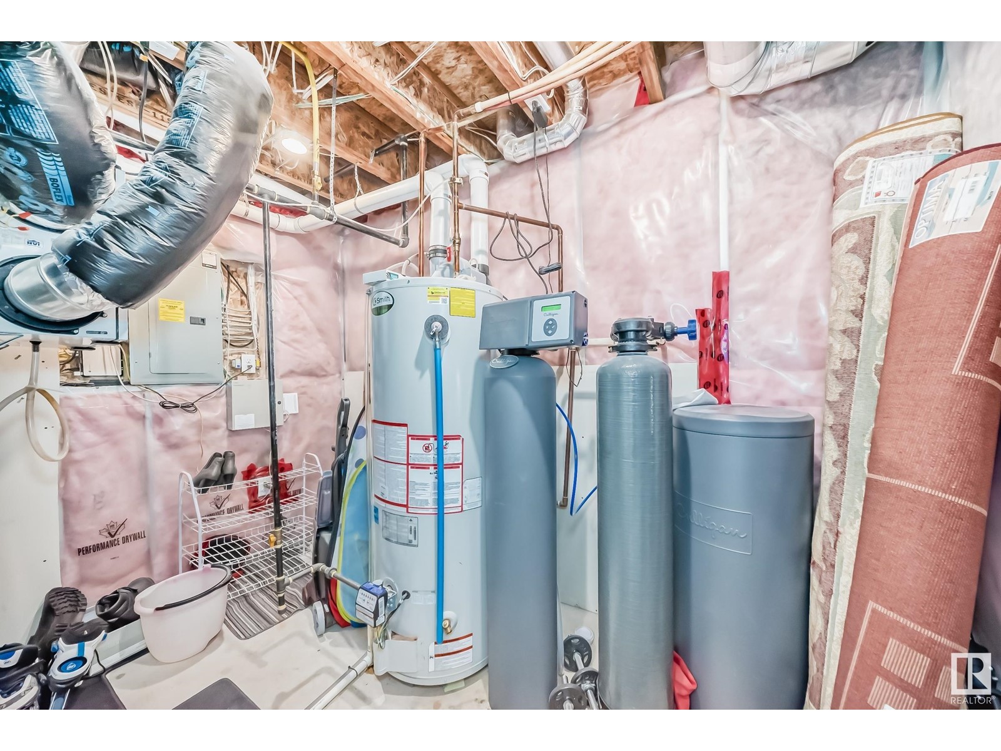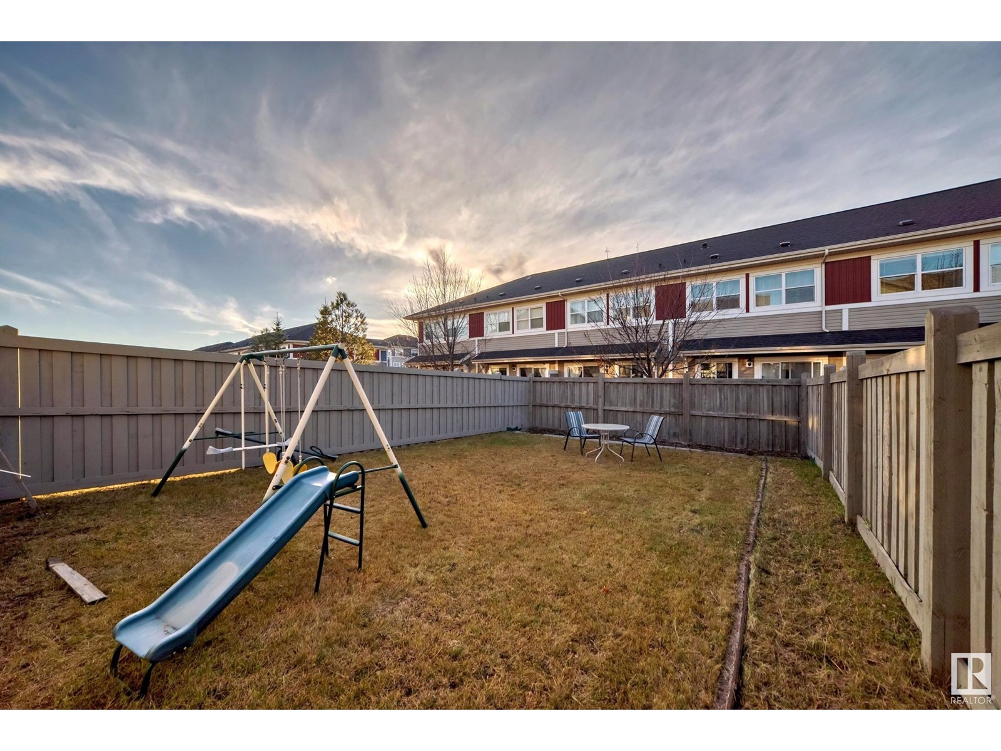4097 Allan Cress Sw Edmonton, Alberta T6W 2J9
$439,800
Welcome to this immaculate, air-conditioned half-duplex in the highly desirable Ambleside communitya prime choice for young families! This spacious, well-maintained home boasts 3 bright bedrooms, 2.5 bathrooms, a stylish island kitchen with ample counter space, a cozy dining area, and a comfortable living room. The fully finished basement adds extra living space with a huge family room, while the fully fenced and landscaped large backyard is perfect for kids, pets, and entertaining. Exceptional Location! Within walking distance to a K-9 school, and just minutes from Currents Shopping Centre, golf courses, and Terwillegar Rec Centre. Quick and easy access to both Henday and Whitemud Drive ensures you're connected to everything Edmonton has to offer. This move-in-ready home combines comfort, convenience, and styledont miss this incredible opportunity! See why Ambleside is the perfect place to call home! (id:46923)
Property Details
| MLS® Number | E4413705 |
| Property Type | Single Family |
| Neigbourhood | Ambleside |
| AmenitiesNearBy | Golf Course, Playground, Public Transit |
| Features | Cul-de-sac, Flat Site, No Back Lane, Level |
| Structure | Deck |
Building
| BathroomTotal | 3 |
| BedroomsTotal | 3 |
| Appliances | Dishwasher, Dryer, Garage Door Opener Remote(s), Garage Door Opener, Microwave Range Hood Combo, Refrigerator, Stove, Washer, Window Coverings |
| BasementDevelopment | Finished |
| BasementType | Full (finished) |
| ConstructedDate | 2014 |
| ConstructionStyleAttachment | Semi-detached |
| CoolingType | Central Air Conditioning |
| FireProtection | Smoke Detectors |
| FireplaceFuel | Gas |
| FireplacePresent | Yes |
| FireplaceType | Unknown |
| HalfBathTotal | 1 |
| HeatingType | Forced Air |
| StoriesTotal | 2 |
| SizeInterior | 1370.8916 Sqft |
| Type | Duplex |
Parking
| Attached Garage |
Land
| Acreage | No |
| FenceType | Fence |
| LandAmenities | Golf Course, Playground, Public Transit |
| SizeIrregular | 261.65 |
| SizeTotal | 261.65 M2 |
| SizeTotalText | 261.65 M2 |
Rooms
| Level | Type | Length | Width | Dimensions |
|---|---|---|---|---|
| Basement | Family Room | 5.37 5.40 | ||
| Basement | Storage | 1.78 1.57 | ||
| Basement | Storage | 2.46 1.55 | ||
| Main Level | Living Room | 4.47 2.9 | ||
| Main Level | Dining Room | 2.67 2.50 | ||
| Main Level | Kitchen | 3.03 2.77 | ||
| Upper Level | Primary Bedroom | 3.68 3.54 | ||
| Upper Level | Bedroom 2 | 3.43 2.81 | ||
| Upper Level | Bedroom 3 | 3.03 2.90 |
https://www.realtor.ca/real-estate/27654508/4097-allan-cress-sw-edmonton-ambleside
Interested?
Contact us for more information
Nusrat A. Akhtar
Associate
4107 99 St Nw
Edmonton, Alberta T6E 3N4






