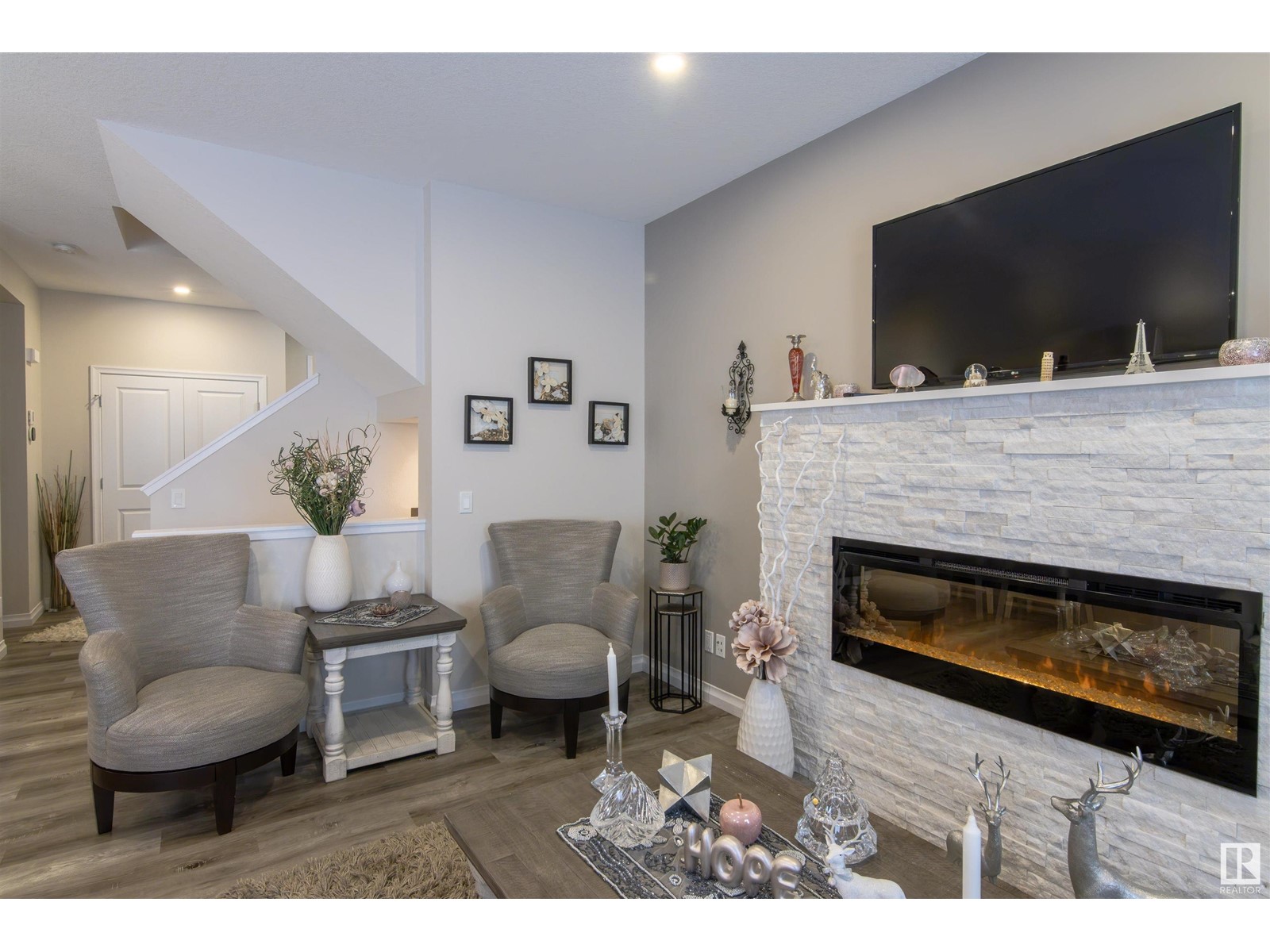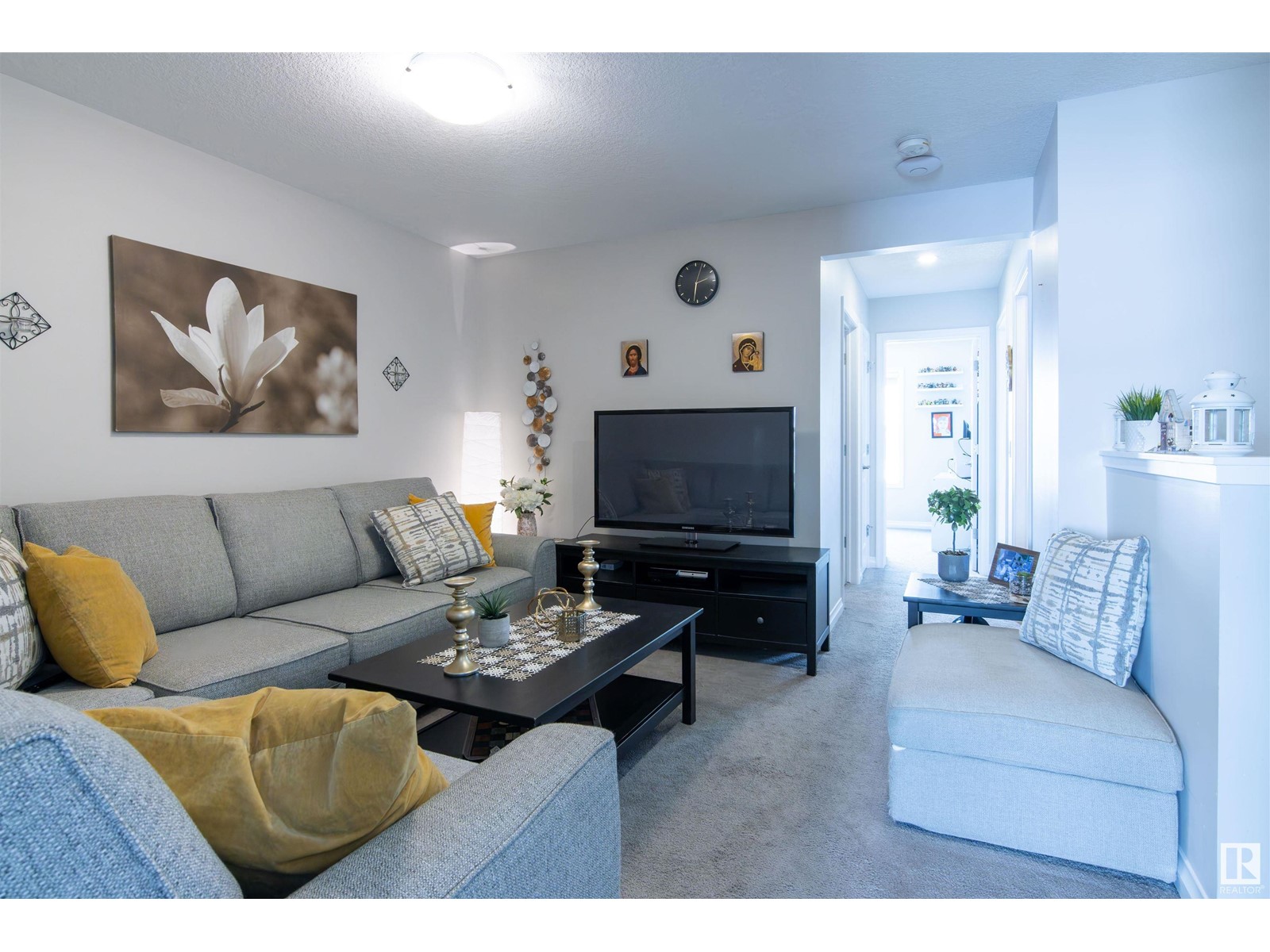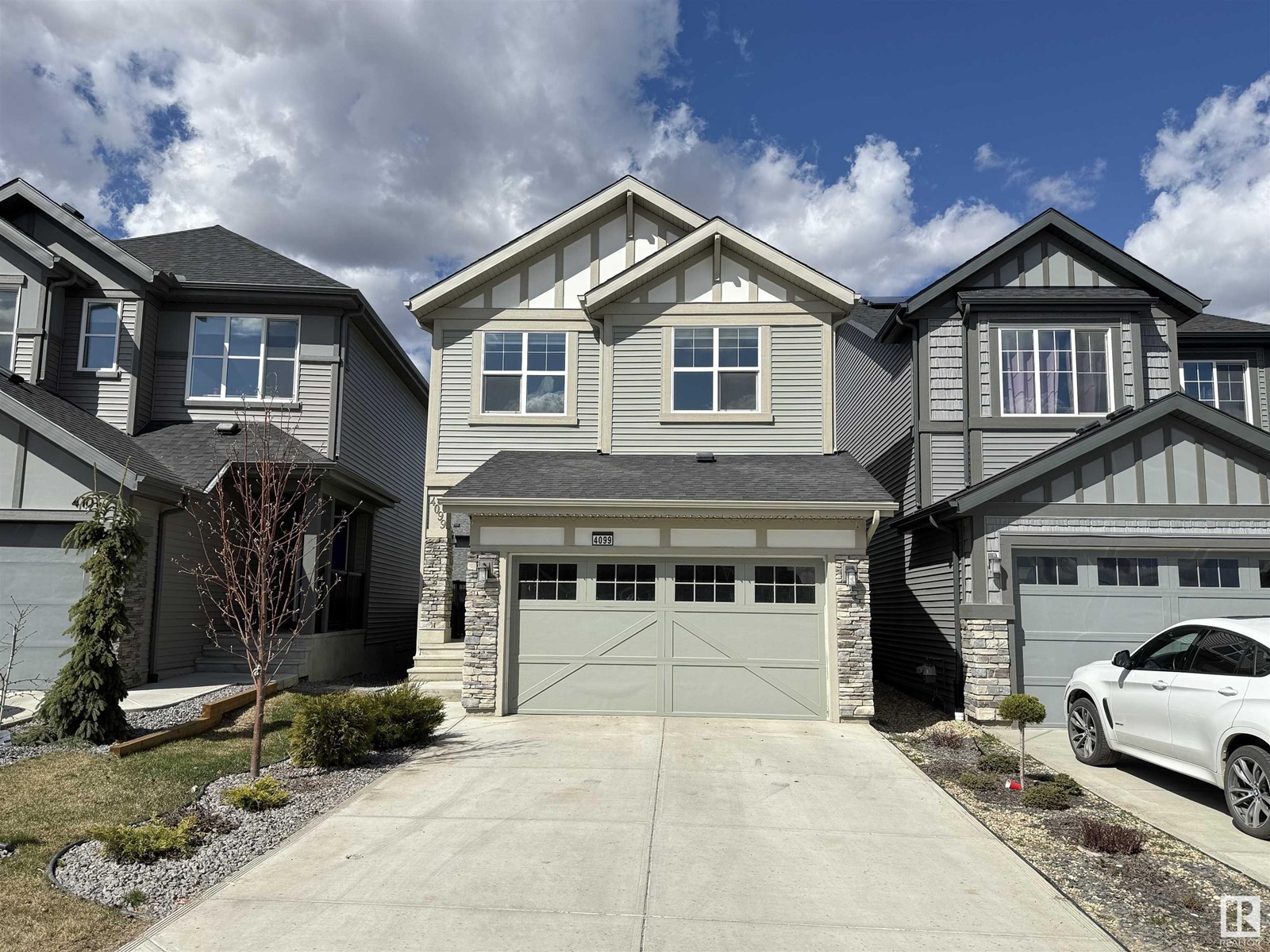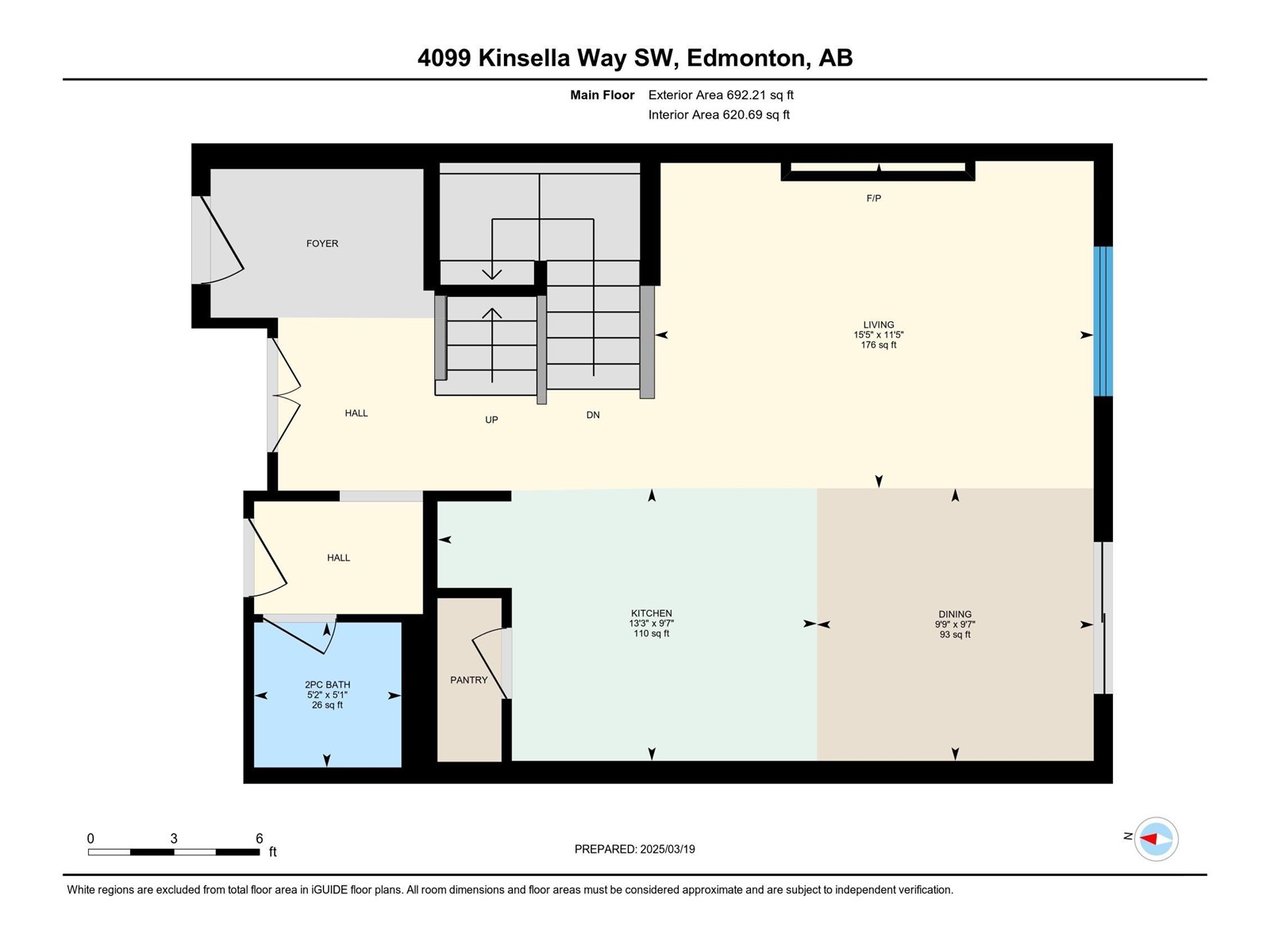4099 Kinsella Wy Sw Edmonton, Alberta T6W 4J7
$560,000
Experience modern comfort in this well cared for 2 Storey home located in southwest Edmonton's sought after community of Keswick. Offering 1,676sqft of living space, this 2020 Jayman built home features 3 bedrooms, 2.5 bathrooms a double attached garage, plus a bonus living room on the 2nd floor. The main floor showcases a well-designed kitchen with Quartz countertops, tile backsplash, S/S appliances, a pantry & island that overlooks the spacious living room which boasts an electric fireplace. The dining area leads to a large deck with fully landscaped & fenced yard. The upper floor includes a very cozy bonus room, 3 spacious bedrooms, a full bathroom and a convenient laundry room. The primary bedroom includes a private ensuite including a shower and a walk-in closet. This home also features, Central A/C, Solar panels, front door & backyard cameras, smart front door lock & 10 smart light switches. Very clean and maintained home. Close to schools and easy access to all amenities. (id:46923)
Property Details
| MLS® Number | E4432755 |
| Property Type | Single Family |
| Neigbourhood | Keswick Area |
| Amenities Near By | Playground, Schools, Shopping |
| Features | Lane, No Animal Home, No Smoking Home |
| Parking Space Total | 4 |
| Structure | Deck |
Building
| Bathroom Total | 3 |
| Bedrooms Total | 3 |
| Amenities | Vinyl Windows |
| Appliances | Dishwasher, Dryer, Garage Door Opener Remote(s), Garage Door Opener, Microwave Range Hood Combo, Refrigerator, Stove, Washer, Window Coverings |
| Basement Development | Unfinished |
| Basement Type | Full (unfinished) |
| Constructed Date | 2020 |
| Construction Style Attachment | Detached |
| Cooling Type | Central Air Conditioning |
| Fire Protection | Smoke Detectors |
| Fireplace Fuel | Electric |
| Fireplace Present | Yes |
| Fireplace Type | Unknown |
| Half Bath Total | 1 |
| Heating Type | Forced Air |
| Stories Total | 2 |
| Size Interior | 1,677 Ft2 |
| Type | House |
Parking
| Attached Garage |
Land
| Acreage | No |
| Land Amenities | Playground, Schools, Shopping |
| Size Irregular | 268.75 |
| Size Total | 268.75 M2 |
| Size Total Text | 268.75 M2 |
Rooms
| Level | Type | Length | Width | Dimensions |
|---|---|---|---|---|
| Main Level | Living Room | 4.7 m | 3.48 m | 4.7 m x 3.48 m |
| Main Level | Dining Room | 2.96 m | 2.92 m | 2.96 m x 2.92 m |
| Main Level | Kitchen | 4.05 m | 2.92 m | 4.05 m x 2.92 m |
| Upper Level | Primary Bedroom | 3.98 m | 4.03 m | 3.98 m x 4.03 m |
| Upper Level | Bedroom 2 | 3.72 m | 2.88 m | 3.72 m x 2.88 m |
| Upper Level | Bedroom 3 | 2.91 m | 3.42 m | 2.91 m x 3.42 m |
| Upper Level | Bonus Room | 3.69 m | 3.74 m | 3.69 m x 3.74 m |
https://www.realtor.ca/real-estate/28215453/4099-kinsella-wy-sw-edmonton-keswick-area
Contact Us
Contact us for more information

Tony T. Estephan
Associate
(780) 988-4067
www.ynottony.ca/
www.facebook.com/Tony-Estephan-Real-Estate-760882997395126/
302-5083 Windermere Blvd Sw
Edmonton, Alberta T6W 0J5
(780) 406-4000
(780) 988-4067






































