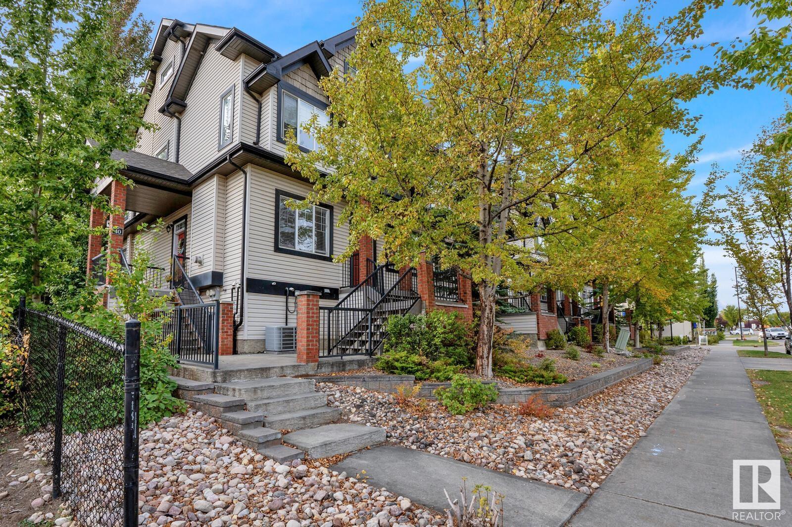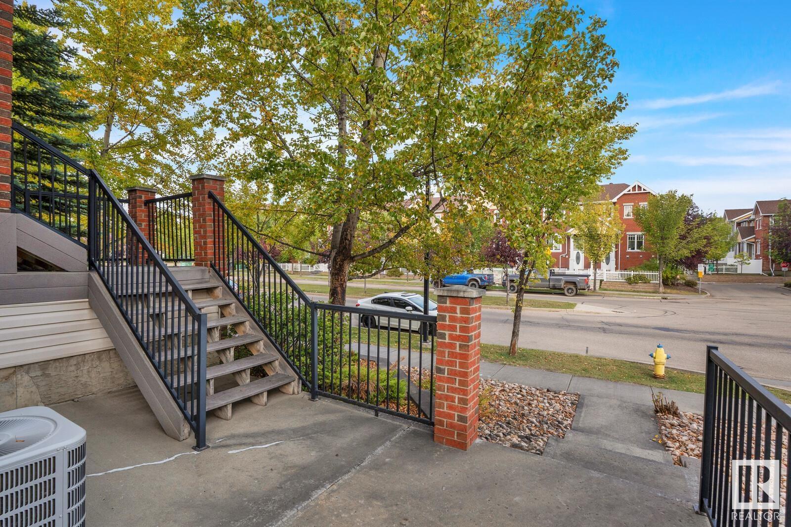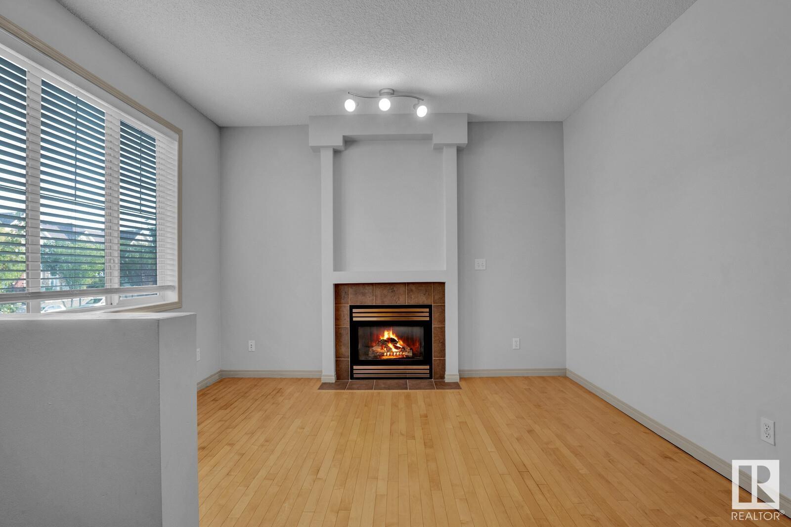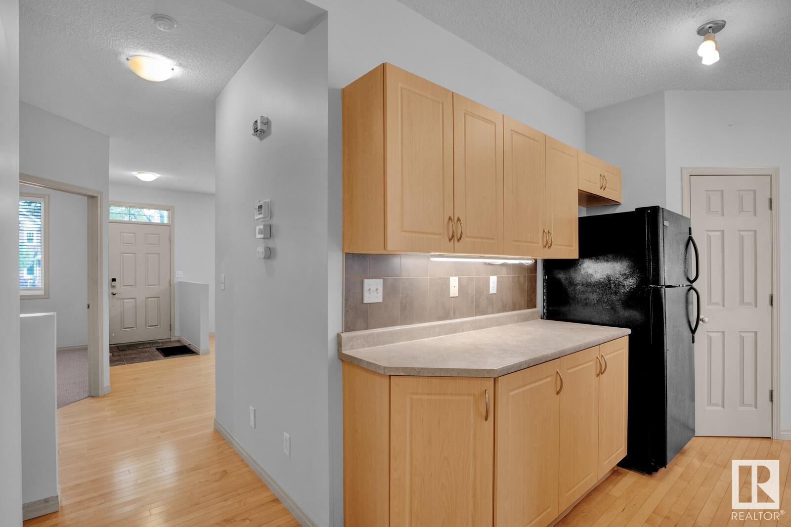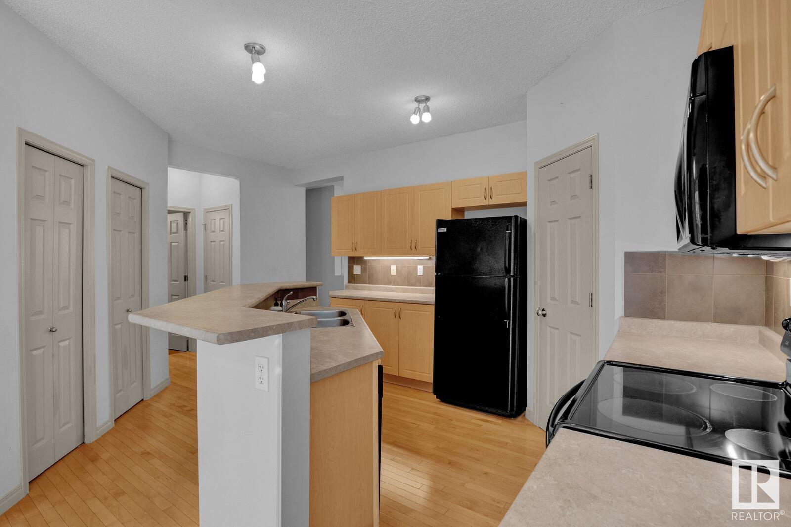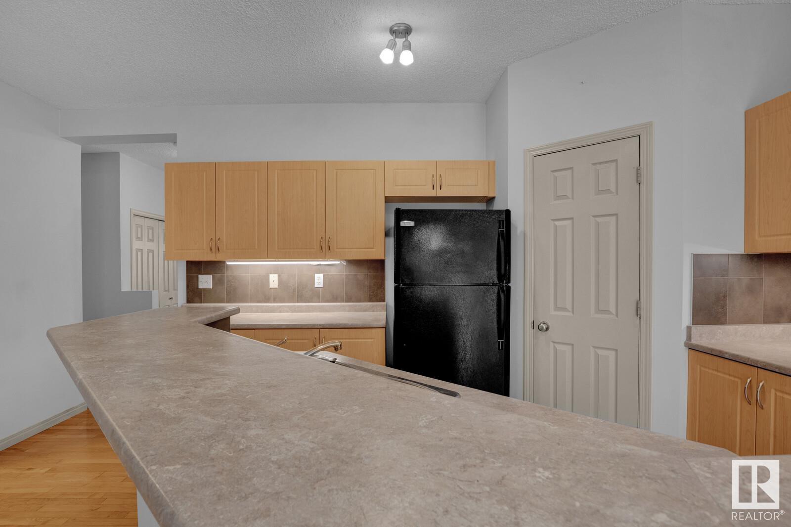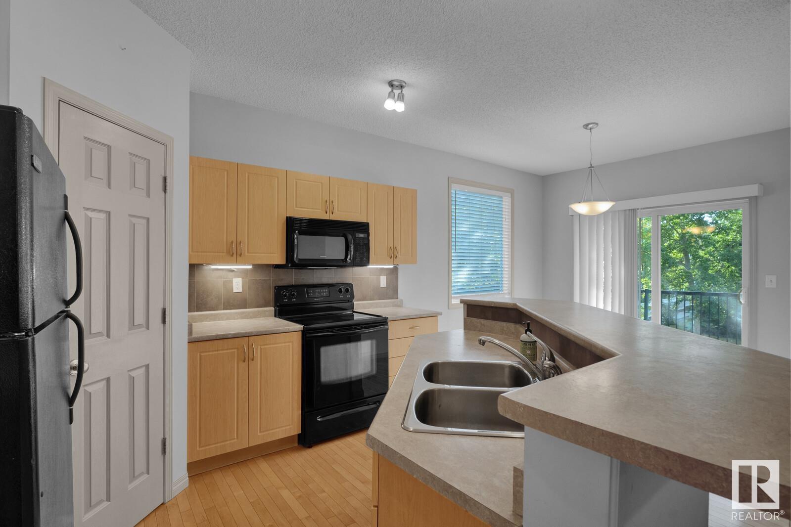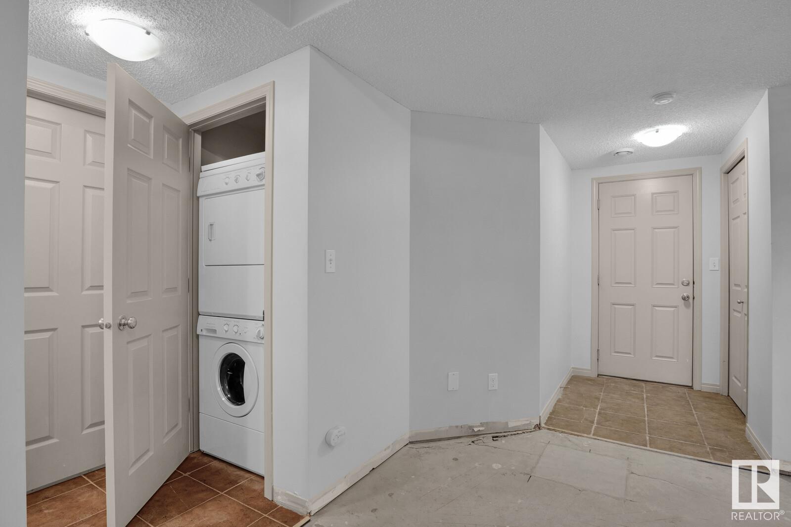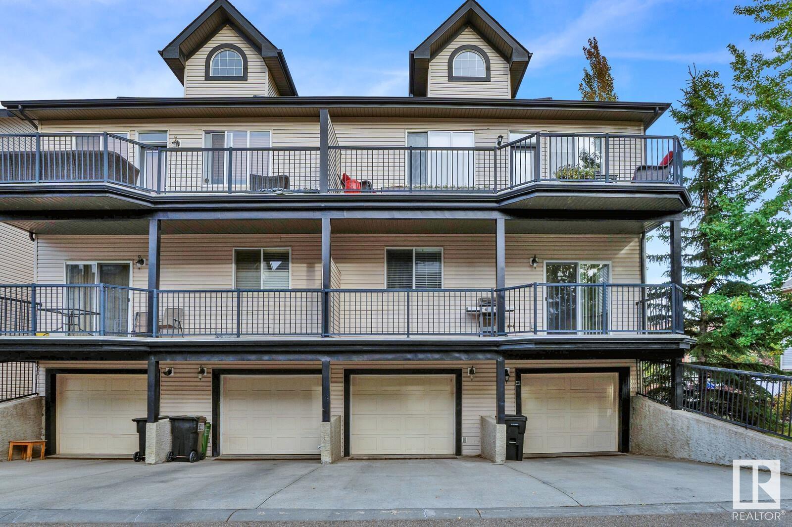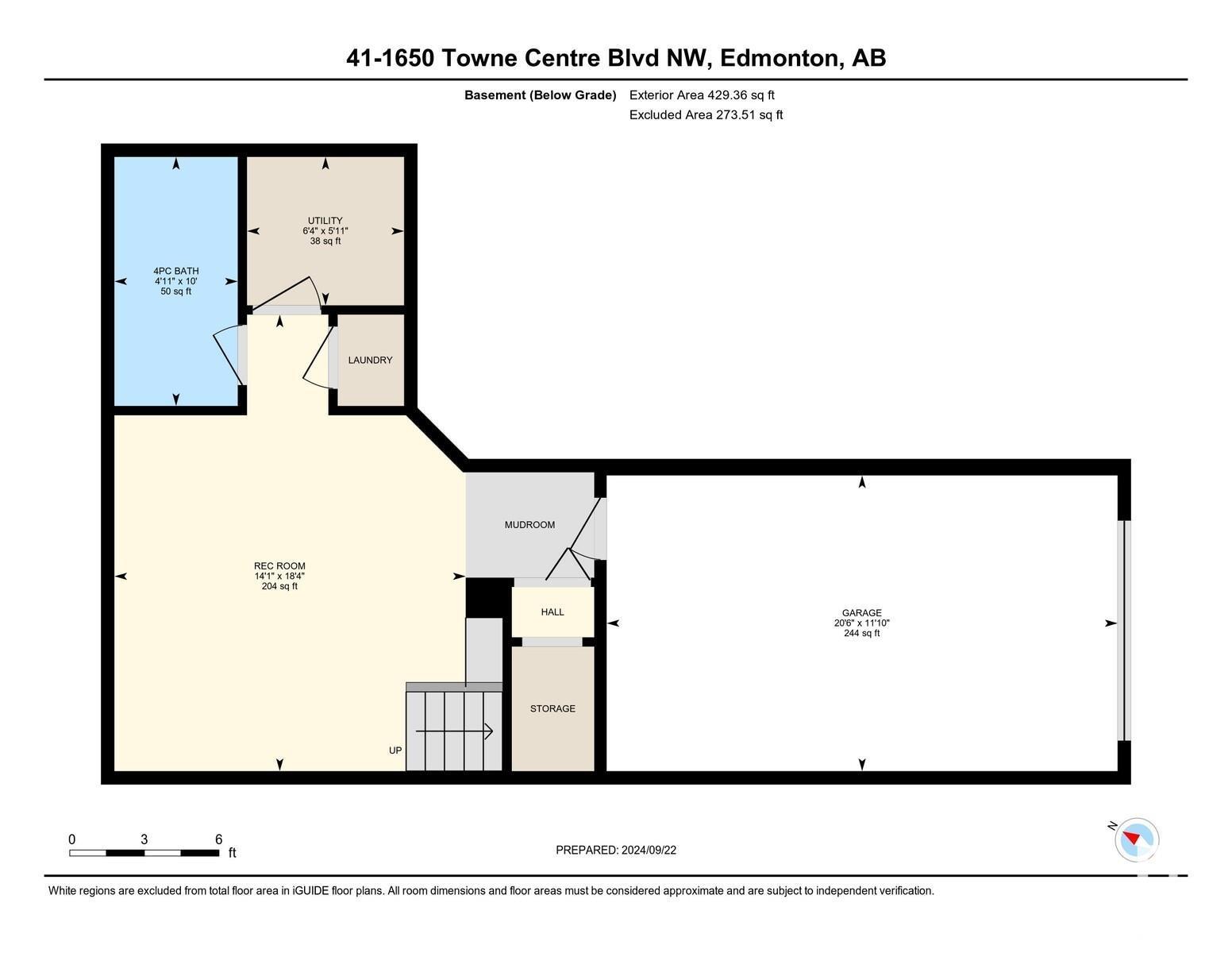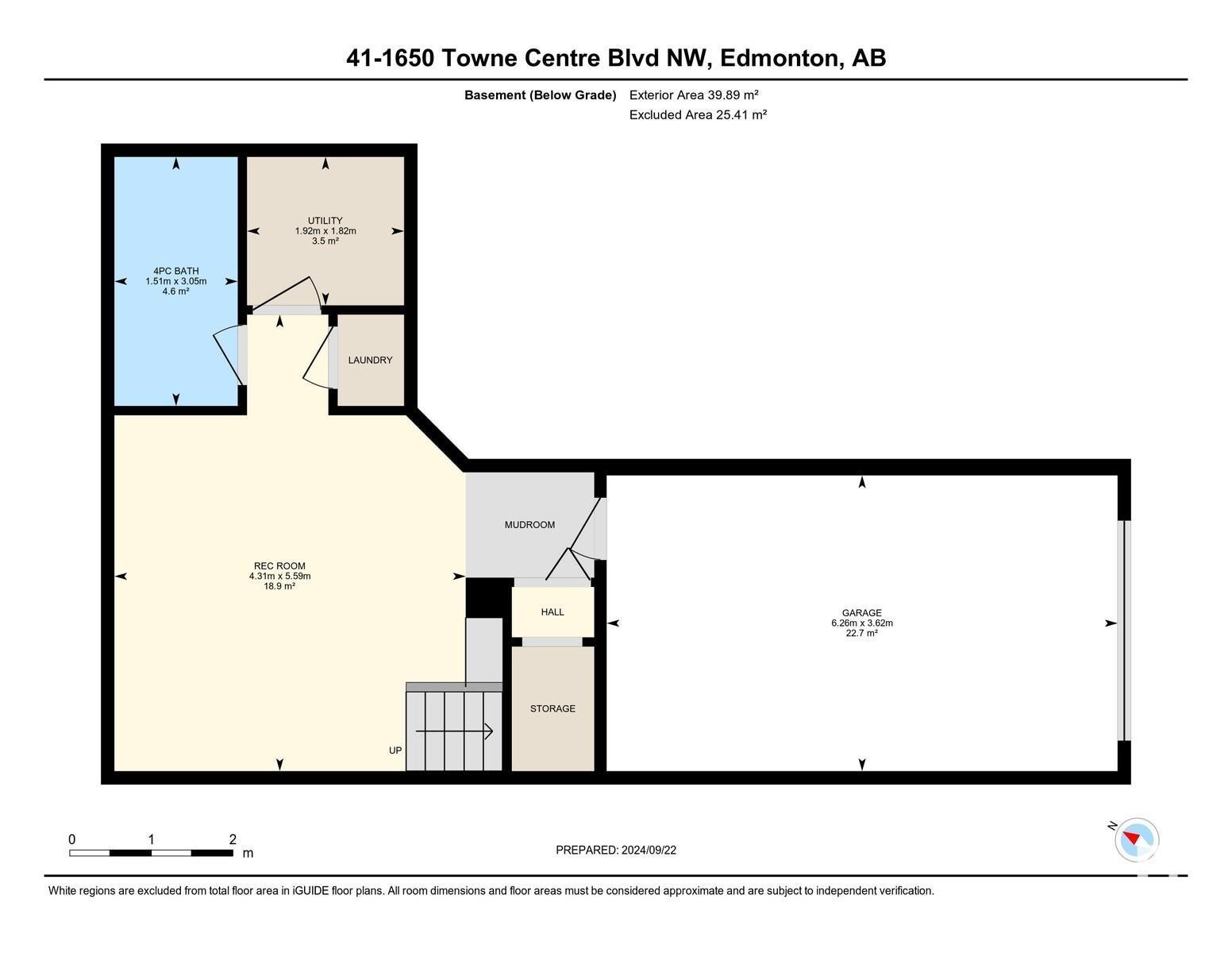#41 1650 Towne Center Bv Nw Edmonton, Alberta T6R 0C5
$259,800Maintenance, Exterior Maintenance, Insurance, Landscaping, Other, See Remarks, Property Management
$510.29 Monthly
Maintenance, Exterior Maintenance, Insurance, Landscaping, Other, See Remarks, Property Management
$510.29 MonthlyDiscover this beautifully updated townhouse condominium in the heart of Terwillegar Towne, within walking distance to amenities. This move-in-ready unit features 2 bedrooms and 2 oversized full bathrooms, with ample closet space and a large pantry in the kitchen. Enjoy hardwood flooring throughout the main floor, laminate in the basement, and ceramic tiles in the bathrooms and entrances. The spacious living room is highlighted by a cozy gas fireplace, and the east, west, and south-facing windows allow for abundant sunlight throughout the day. The south- and west-facing balcony, equipped with a gas hookup for your BBQ, is perfect for outdoor entertaining. Professionally cleaned and kept vacant for a new owner, this home has had previous non-smoker occupants without pets, but there are no restrictions on pet types or sizes. Dont miss the chance to make this exceptional property your new home! (id:46923)
Property Details
| MLS® Number | E4407557 |
| Property Type | Single Family |
| Neigbourhood | South Terwillegar |
| AmenitiesNearBy | Playground, Public Transit, Schools, Shopping |
| Features | No Animal Home, No Smoking Home |
Building
| BathroomTotal | 2 |
| BedroomsTotal | 2 |
| Amenities | Ceiling - 10ft |
| Appliances | Dishwasher, Dryer, Microwave Range Hood Combo, Refrigerator, Stove, Washer, Window Coverings |
| BasementDevelopment | Finished |
| BasementType | Full (finished) |
| ConstructedDate | 2007 |
| ConstructionStyleAttachment | Attached |
| HeatingType | Forced Air |
| SizeInterior | 1007.3944 Sqft |
| Type | Row / Townhouse |
Parking
| Attached Garage |
Land
| Acreage | No |
| LandAmenities | Playground, Public Transit, Schools, Shopping |
| SizeIrregular | 163.59 |
| SizeTotal | 163.59 M2 |
| SizeTotalText | 163.59 M2 |
Rooms
| Level | Type | Length | Width | Dimensions |
|---|---|---|---|---|
| Basement | Utility Room | 1.82 m | 1.92 m | 1.82 m x 1.92 m |
| Basement | Recreation Room | 5.59 m | 4.31 m | 5.59 m x 4.31 m |
| Main Level | Living Room | 4.66 m | 3.72 m | 4.66 m x 3.72 m |
| Main Level | Dining Room | 3 m | 3.22 m | 3 m x 3.22 m |
| Main Level | Kitchen | 2.97 m | 3.02 m | 2.97 m x 3.02 m |
| Main Level | Primary Bedroom | 3.78 m | 4.16 m | 3.78 m x 4.16 m |
| Main Level | Bedroom 2 | 2.88 m | 3.42 m | 2.88 m x 3.42 m |
https://www.realtor.ca/real-estate/27455119/41-1650-towne-center-bv-nw-edmonton-south-terwillegar
Interested?
Contact us for more information
Mike Chadha
Associate
201-5607 199 St Nw
Edmonton, Alberta T6M 0M8






