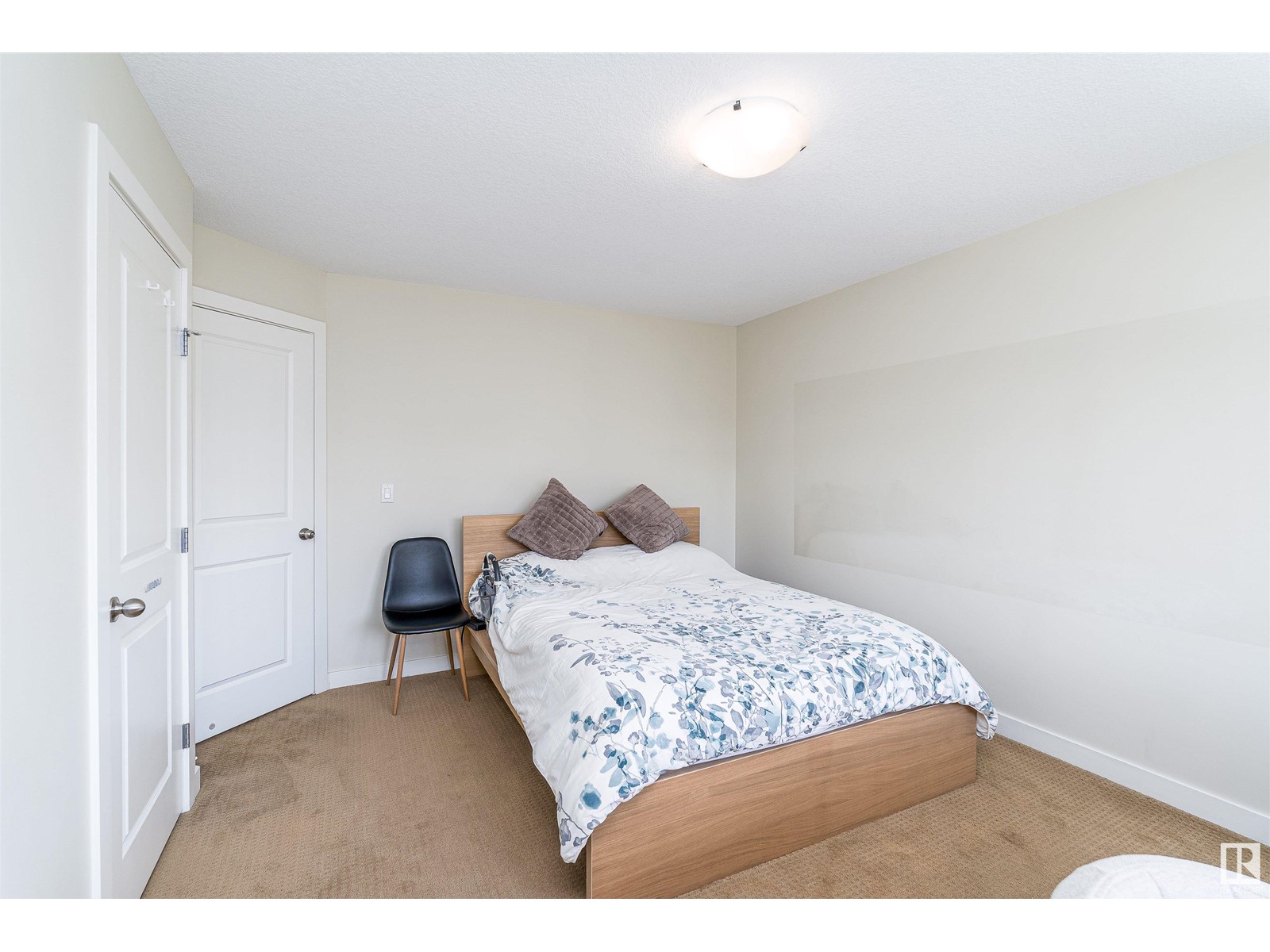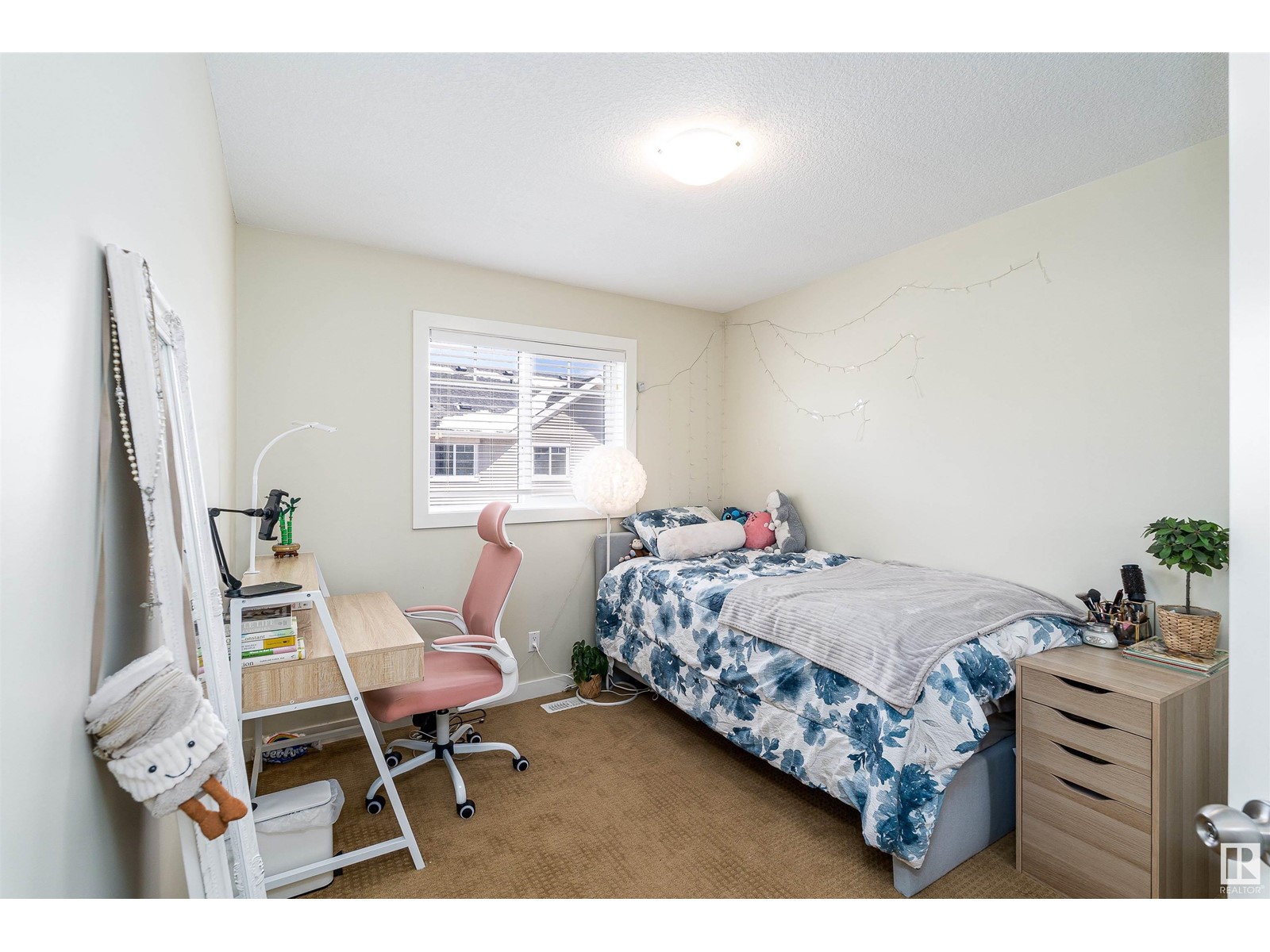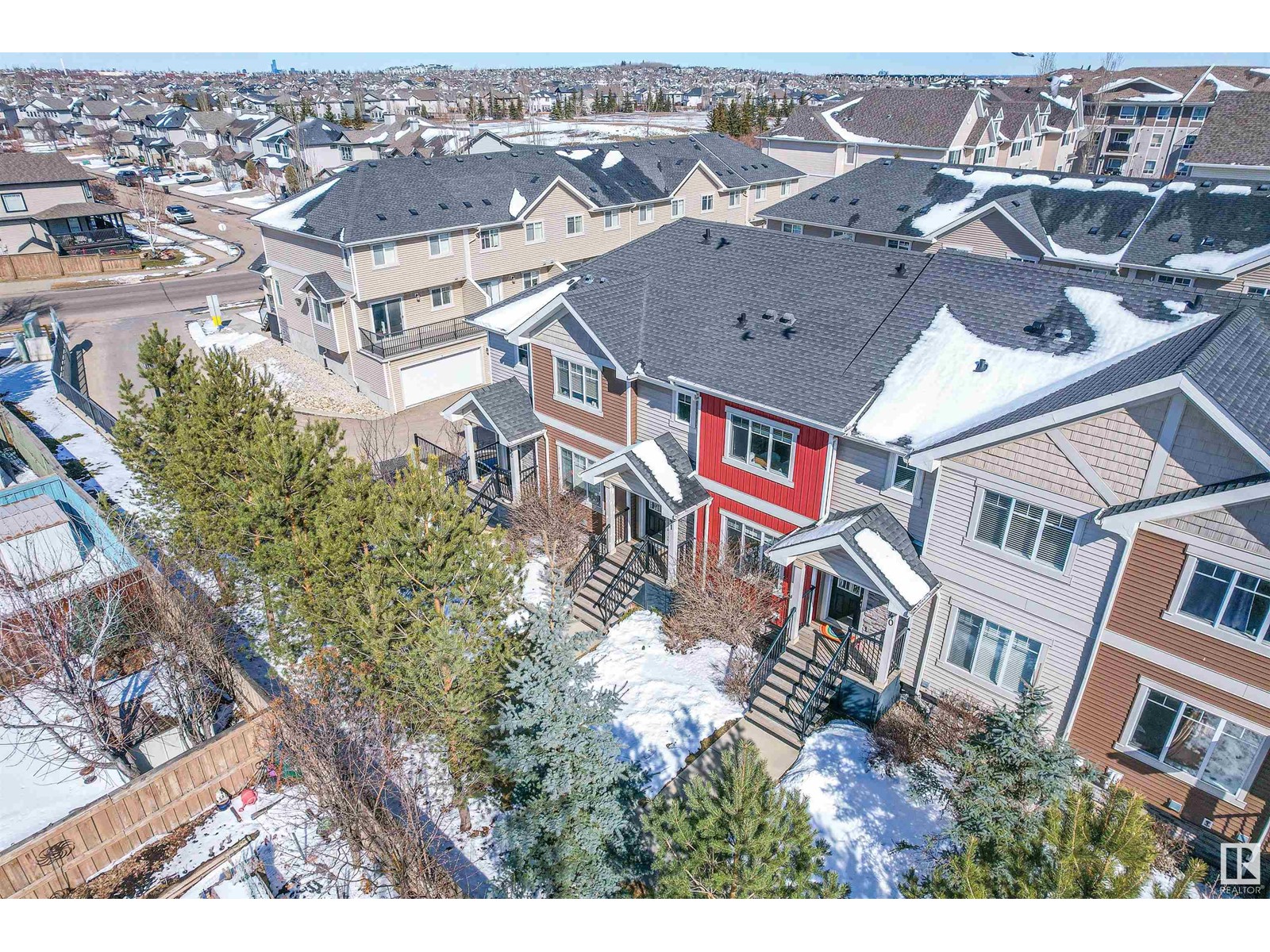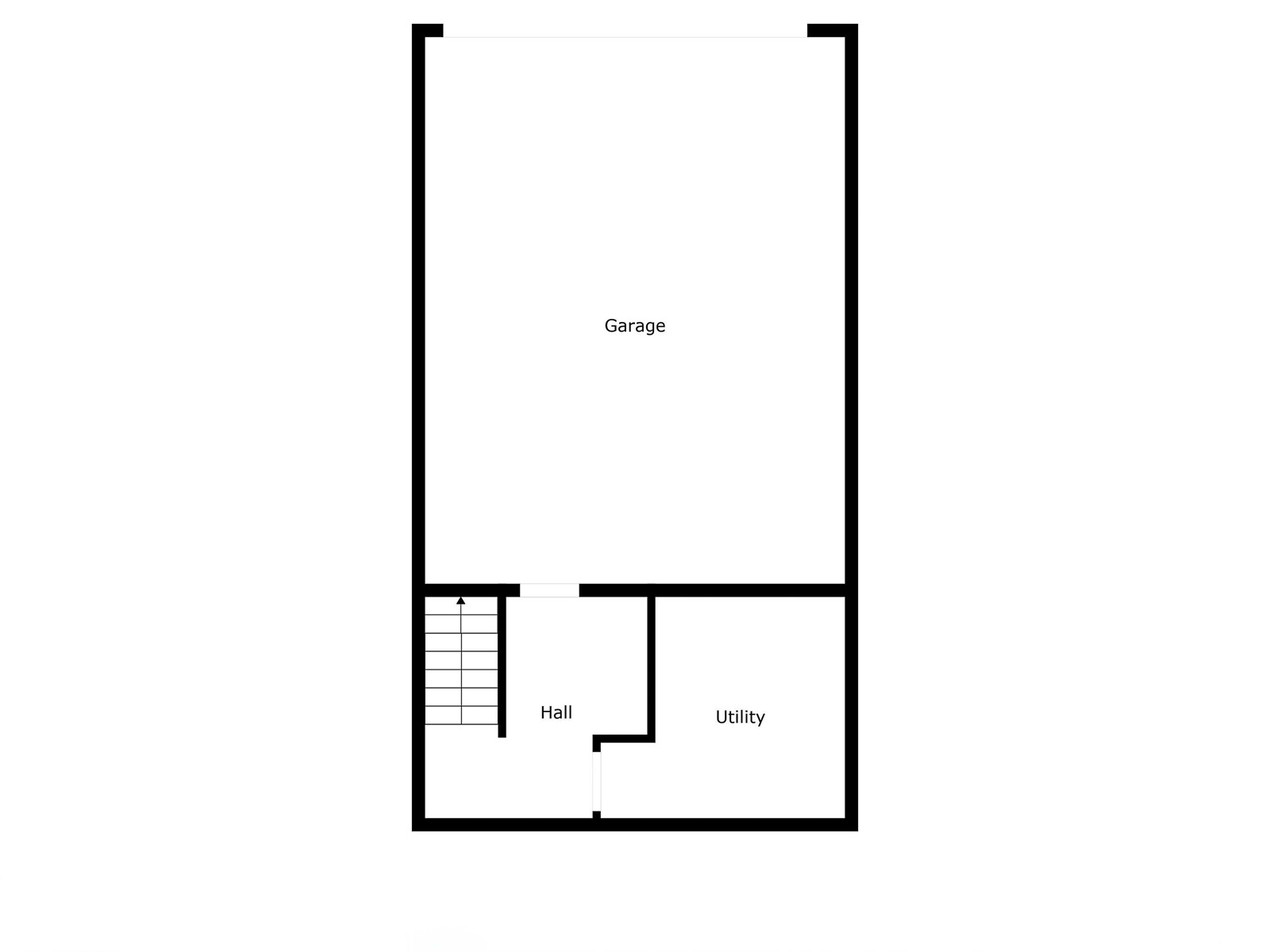#41 7289 South Terwillegar Dr Nw Edmonton, Alberta T6R 0N5
$345,000Maintenance, Exterior Maintenance, Insurance, Property Management, Other, See Remarks
$366.12 Monthly
Maintenance, Exterior Maintenance, Insurance, Property Management, Other, See Remarks
$366.12 MonthlyA true gem nested in South Terwillegar. This spacious 3 bedroom townhome offers the perfect blend of comfort, style, and convenience, ideal for families, first-time buyers, or investors.Step inside to discover a bright and open main floor featuring a welcoming living area, modern kitchen with ample cabinet space, and a cozy dining area. Upstairs, you’ll find three generously sized bedrooms, including a primary suite with plenty of natural light and closet space.Enjoy the added convenience of an attached garage, in-suite laundry, and a private patio space for outdoor relaxation. Located close to schools, parks, shopping, public transit, and major freeways, this home offers easy access to all amenities while maintaining a peaceful, community-focused atmosphere.Don’t miss your chance to own this stylish and functional townhouse in one of Edmonton’s most desirable neighborhoods. (id:46923)
Property Details
| MLS® Number | E4429046 |
| Property Type | Single Family |
| Neigbourhood | South Terwillegar |
| Amenities Near By | Playground, Public Transit, Shopping |
| Community Features | Public Swimming Pool |
| Features | See Remarks |
Building
| Bathroom Total | 3 |
| Bedrooms Total | 3 |
| Appliances | Dishwasher, Microwave Range Hood Combo, Refrigerator, Washer/dryer Stack-up, Stove |
| Basement Development | Partially Finished |
| Basement Type | Full (partially Finished) |
| Constructed Date | 2012 |
| Construction Style Attachment | Attached |
| Half Bath Total | 1 |
| Heating Type | Forced Air |
| Stories Total | 2 |
| Size Interior | 1,272 Ft2 |
| Type | Row / Townhouse |
Parking
| Attached Garage |
Land
| Acreage | No |
| Land Amenities | Playground, Public Transit, Shopping |
| Size Irregular | 167.63 |
| Size Total | 167.63 M2 |
| Size Total Text | 167.63 M2 |
Rooms
| Level | Type | Length | Width | Dimensions |
|---|---|---|---|---|
| Main Level | Living Room | 3.32 m | 4.39 m | 3.32 m x 4.39 m |
| Main Level | Dining Room | 3.39 m | 4.82 m | 3.39 m x 4.82 m |
| Main Level | Kitchen | 3.07 m | 2.95 m | 3.07 m x 2.95 m |
| Upper Level | Primary Bedroom | 3.53 m | 4.31 m | 3.53 m x 4.31 m |
| Upper Level | Bedroom 2 | 2.86 m | 3.54 m | 2.86 m x 3.54 m |
| Upper Level | Bedroom 3 | 2.81 m | 3.57 m | 2.81 m x 3.57 m |
Contact Us
Contact us for more information

Yue Wang
Associate
www.youtube.com/embed/oJturYWrhRc
yuewang.com/
130-14315 118 Ave Nw
Edmonton, Alberta T5L 4S6
(780) 455-0777
leadingsells.ca/





































