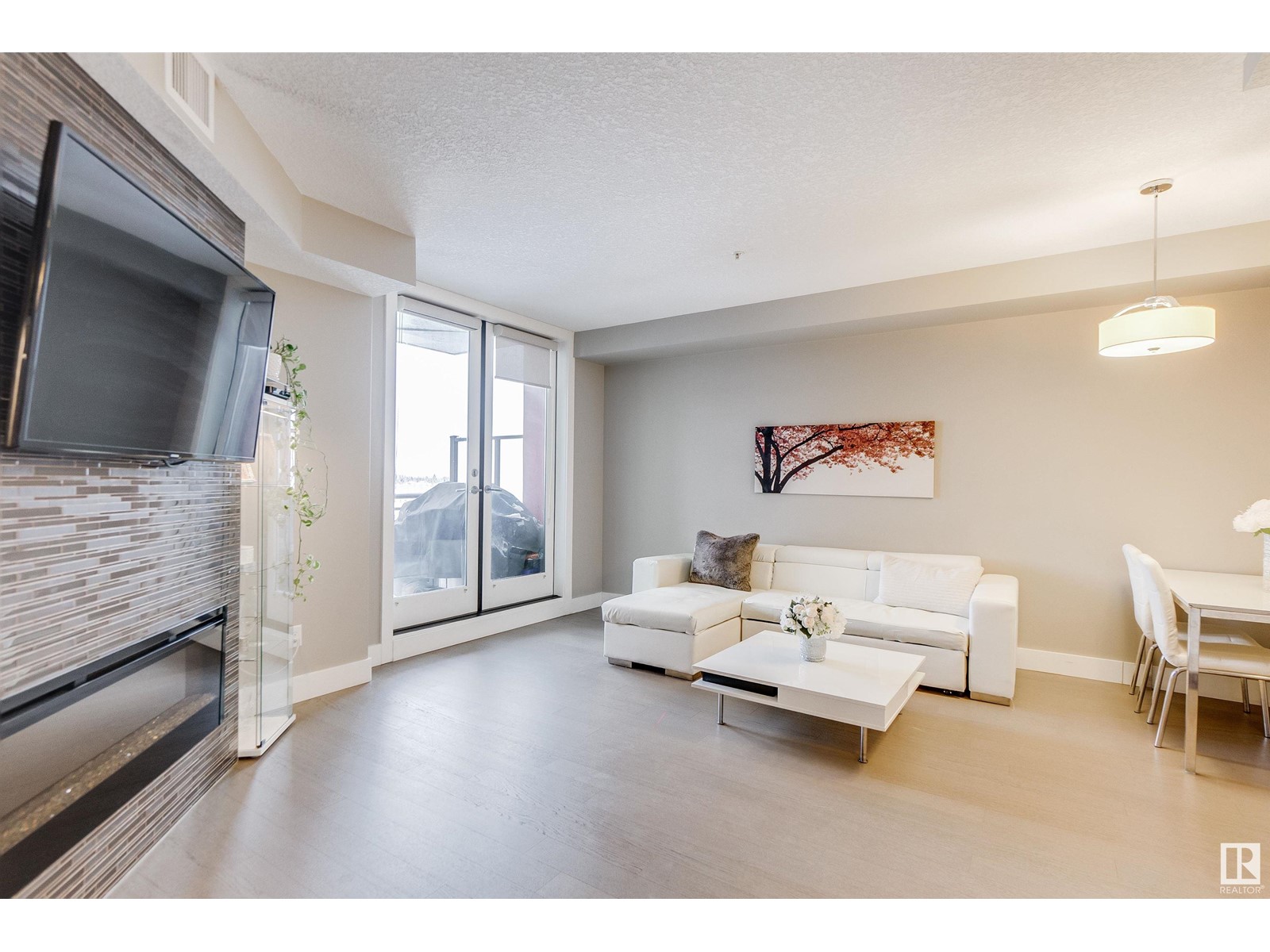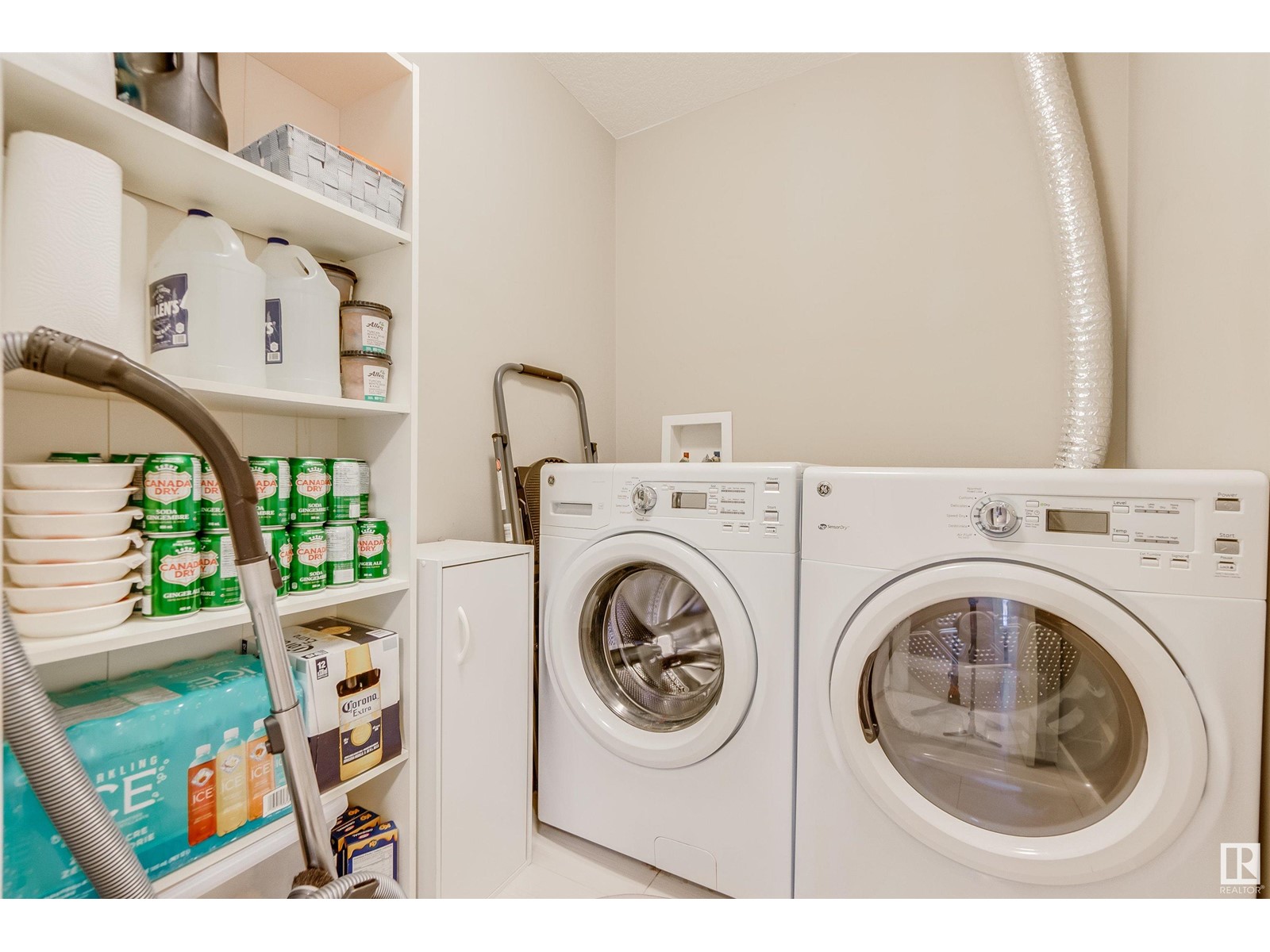#410 11080 Ellerslie Rd Sw Edmonton, Alberta T6W 2C2
$299,900Maintenance, Exterior Maintenance, Heat, Insurance, Common Area Maintenance, Other, See Remarks, Property Management, Water
$674.20 Monthly
Maintenance, Exterior Maintenance, Heat, Insurance, Common Area Maintenance, Other, See Remarks, Property Management, Water
$674.20 MonthlyThis luxury condo offers an impressive lifestyle, and modern upgrades. Featuring two spacious bedrooms and two bathrooms, it boasts an open concept living space ideal for entertaining. The chefs kitchen comes equipped with quartz countertops, stainless steel appliances, and beautiful cabinetry. Enjoy abundant natural light and a large private balcony on the fourth floor. Additional highlights include in-suite laundry with separate washer and dryer, two underground parking spaces with extra storage, and concrete construction for a quiet atmosphere. Residents can take advantage of fantastic amenities such as a gym, social room, conference room, rooftop terrace with panoramic views, and a guest suite. Conveniently located near nature trails, the airport, and South Common, this pet-friendly complex offers guest parking and easy access to Anthony Henday and HWY 2. Make your dream of luxury living a reality! (id:46923)
Property Details
| MLS® Number | E4406900 |
| Property Type | Single Family |
| Neigbourhood | Richford |
| AmenitiesNearBy | Airport, Golf Course, Public Transit, Schools |
| Features | See Remarks, No Smoking Home, Recreational |
Building
| BathroomTotal | 2 |
| BedroomsTotal | 2 |
| Amenities | Ceiling - 9ft |
| Appliances | Dishwasher, Dryer, Refrigerator, Stove, Washer |
| BasementType | None |
| ConstructedDate | 2014 |
| CoolingType | Central Air Conditioning |
| FireProtection | Smoke Detectors |
| FireplaceFuel | Electric |
| FireplacePresent | Yes |
| FireplaceType | Unknown |
| HeatingType | Forced Air |
| SizeInterior | 1000.0749 Sqft |
| Type | Apartment |
Parking
| Stall | |
| Underground |
Land
| Acreage | No |
| FenceType | Fence |
| LandAmenities | Airport, Golf Course, Public Transit, Schools |
Rooms
| Level | Type | Length | Width | Dimensions |
|---|---|---|---|---|
| Main Level | Living Room | 6.38 m | 4.3 m | 6.38 m x 4.3 m |
| Main Level | Dining Room | 3.23 m | 2.92 m | 3.23 m x 2.92 m |
| Main Level | Kitchen | 2.92 m | 2.53 m | 2.92 m x 2.53 m |
| Main Level | Primary Bedroom | 4.14 m | 3.81 m | 4.14 m x 3.81 m |
| Main Level | Bedroom 2 | 4.14 m | 3.18 m | 4.14 m x 3.18 m |
https://www.realtor.ca/real-estate/27437352/410-11080-ellerslie-rd-sw-edmonton-richford
Interested?
Contact us for more information
Amina Sai
Associate
201-11823 114 Ave Nw
Edmonton, Alberta T5G 2Y6









































