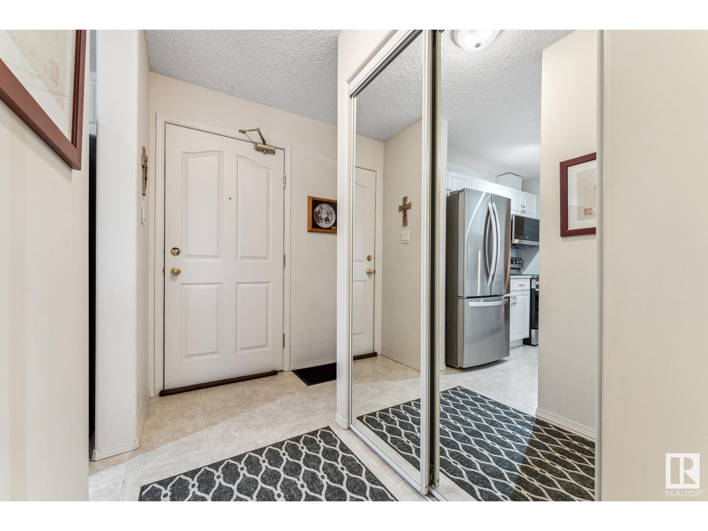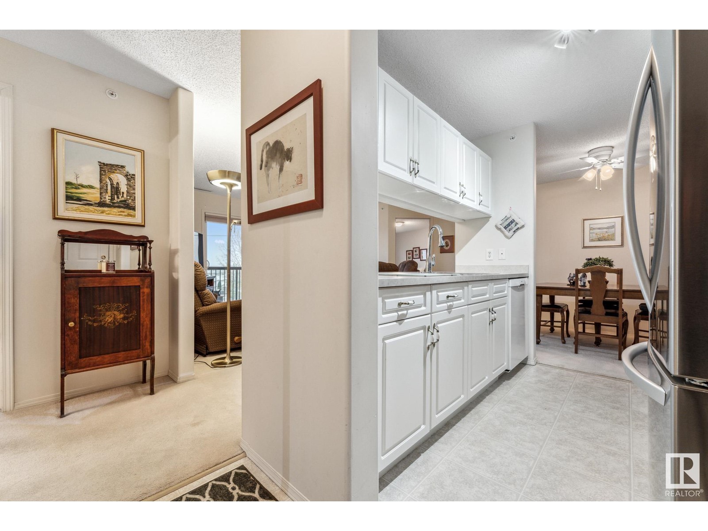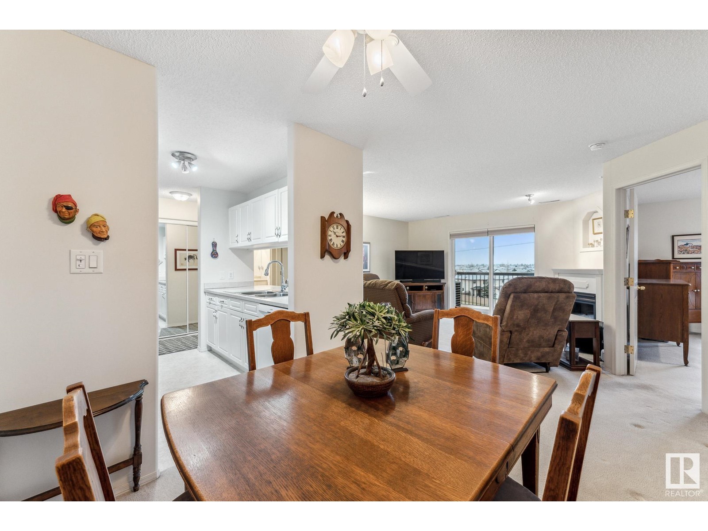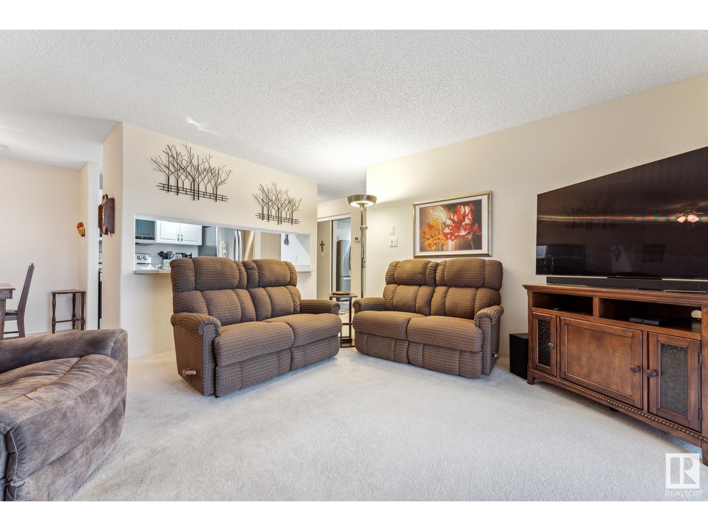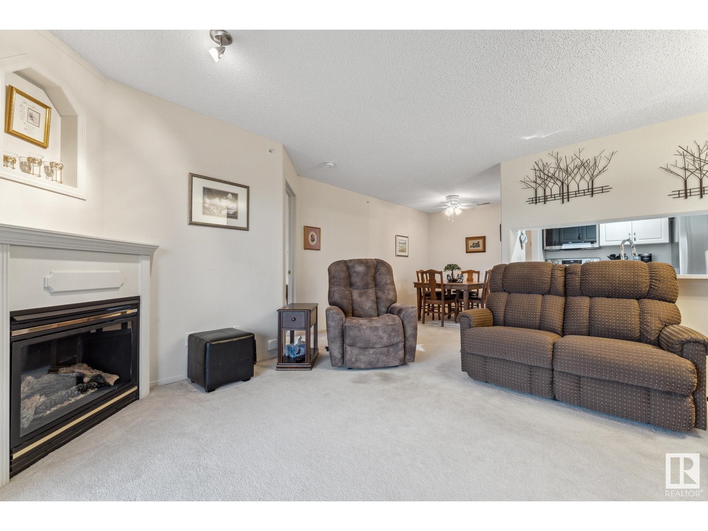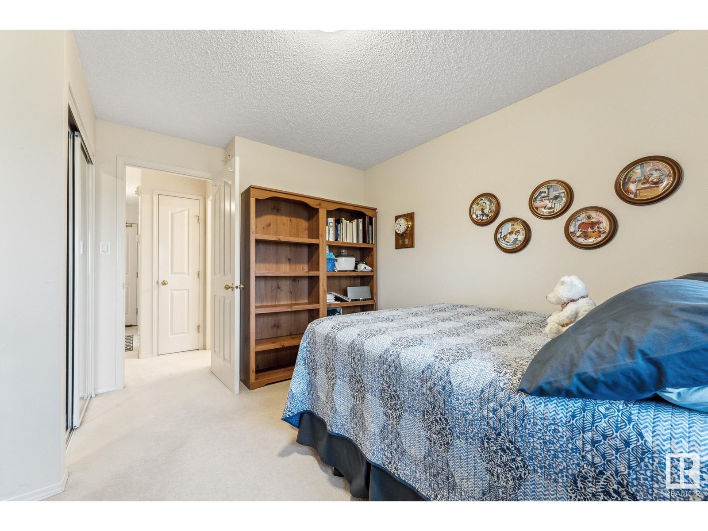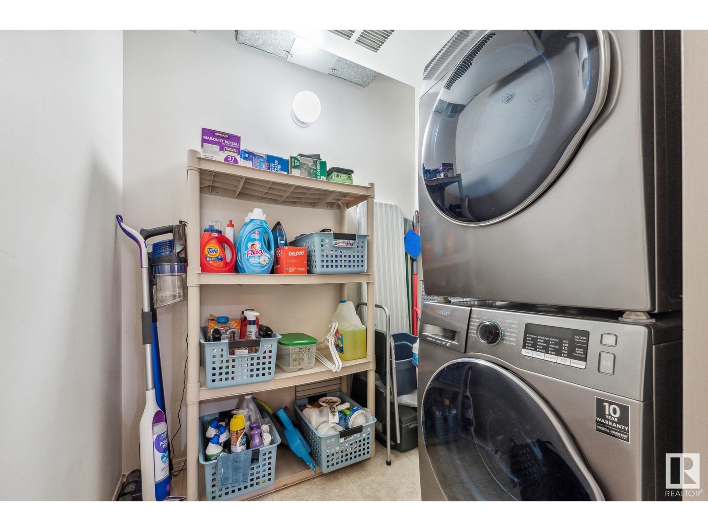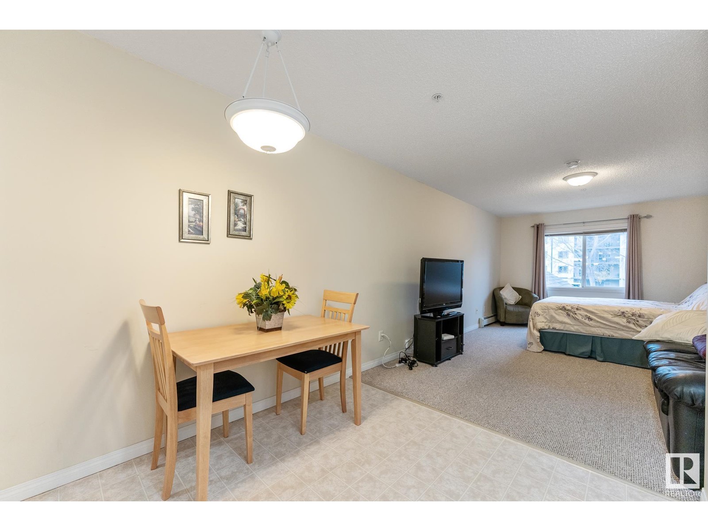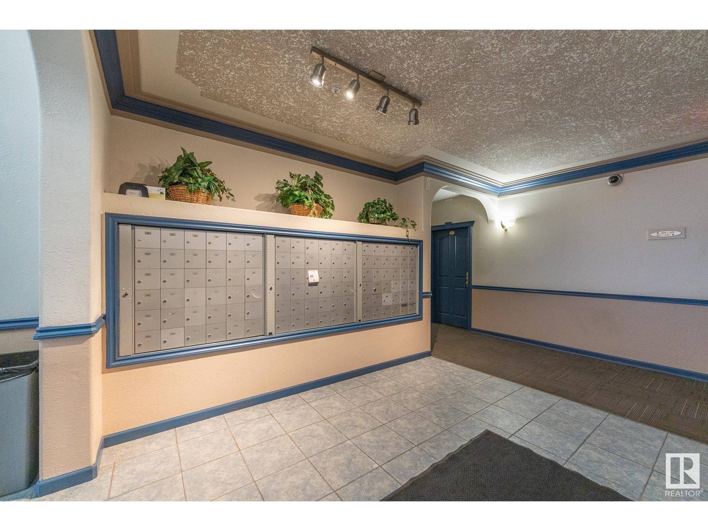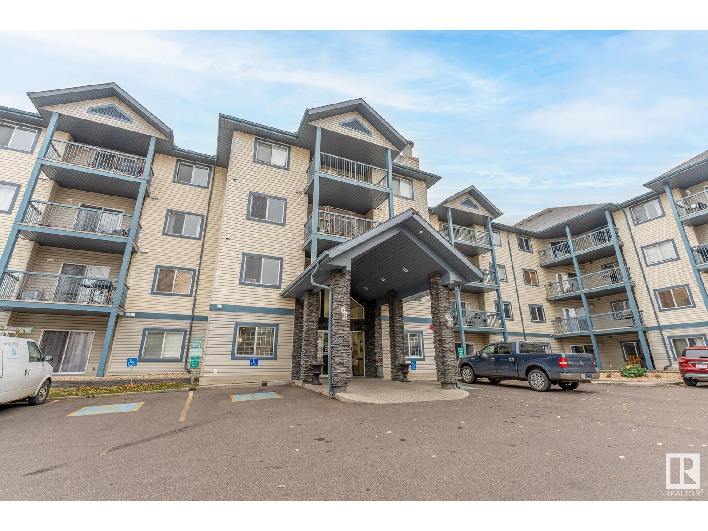#410 16303 95 St Nw Edmonton, Alberta T5Z 3V1
$190,000Maintenance, Exterior Maintenance, Heat, Insurance, Common Area Maintenance, Property Management, Other, See Remarks, Water
$408.23 Monthly
Maintenance, Exterior Maintenance, Heat, Insurance, Common Area Maintenance, Property Management, Other, See Remarks, Water
$408.23 MonthlyDiscover effortless living in this top floor immaculate 2-bedroom, 2-bathroom condo nestled in the Eaux Claire community. Step into a bright, open-concept layout featuring a cozy fireplace and stylish new appliances, complete with the convenience of in-suite laundry. The modern kitchen flows seamlessly into the living area, perfect for entertaining or unwinding. Enjoy warm summer evenings on the spacious balcony overlooking the walking trail, equipped with a gas hook-up for your grill. The primary suite is a true retreat with a walk-in closet and a private en-suite bathroom. Stay comfortable year-round with air conditioning and rest easy with secure parking and your own storage cage. Residents have access to fantastic amenities, including a gym, games room, guest suite, and ample visitor parking. With shopping, dining, and transit within walking distance and quick access to the Henday, this condo offers a blend of comfort, convenience, and styleideal for those seeking a low-maintenance lifestyle. (id:46923)
Property Details
| MLS® Number | E4413037 |
| Property Type | Single Family |
| Neigbourhood | Eaux Claires |
| AmenitiesNearBy | Park, Public Transit, Shopping |
| Features | No Back Lane, No Animal Home, No Smoking Home |
| Structure | Deck |
Building
| BathroomTotal | 2 |
| BedroomsTotal | 2 |
| Appliances | Dishwasher, Microwave Range Hood Combo, Refrigerator, Washer/dryer Stack-up, Stove, Window Coverings |
| BasementType | None |
| ConstructedDate | 2002 |
| CoolingType | Central Air Conditioning |
| FireplaceFuel | Gas |
| FireplacePresent | Yes |
| FireplaceType | Corner |
| HeatingType | Hot Water Radiator Heat |
| SizeInterior | 912.1338 Sqft |
| Type | Apartment |
Parking
| Heated Garage | |
| Parkade | |
| Underground |
Land
| Acreage | No |
| LandAmenities | Park, Public Transit, Shopping |
| SizeIrregular | 72.19 |
| SizeTotal | 72.19 M2 |
| SizeTotalText | 72.19 M2 |
Rooms
| Level | Type | Length | Width | Dimensions |
|---|---|---|---|---|
| Main Level | Living Room | 4.97 m | 4.4 m | 4.97 m x 4.4 m |
| Main Level | Dining Room | 2.43 m | 2.39 m | 2.43 m x 2.39 m |
| Main Level | Kitchen | 2.54 m | 2.28 m | 2.54 m x 2.28 m |
| Main Level | Primary Bedroom | 4.54 m | 4.23 m | 4.54 m x 4.23 m |
| Main Level | Bedroom 2 | 3.4 m | 3.87 m | 3.4 m x 3.87 m |
https://www.realtor.ca/real-estate/27629333/410-16303-95-st-nw-edmonton-eaux-claires
Interested?
Contact us for more information
Tammy Murray
Associate
101-37 Athabascan Ave
Sherwood Park, Alberta T8A 4H3


