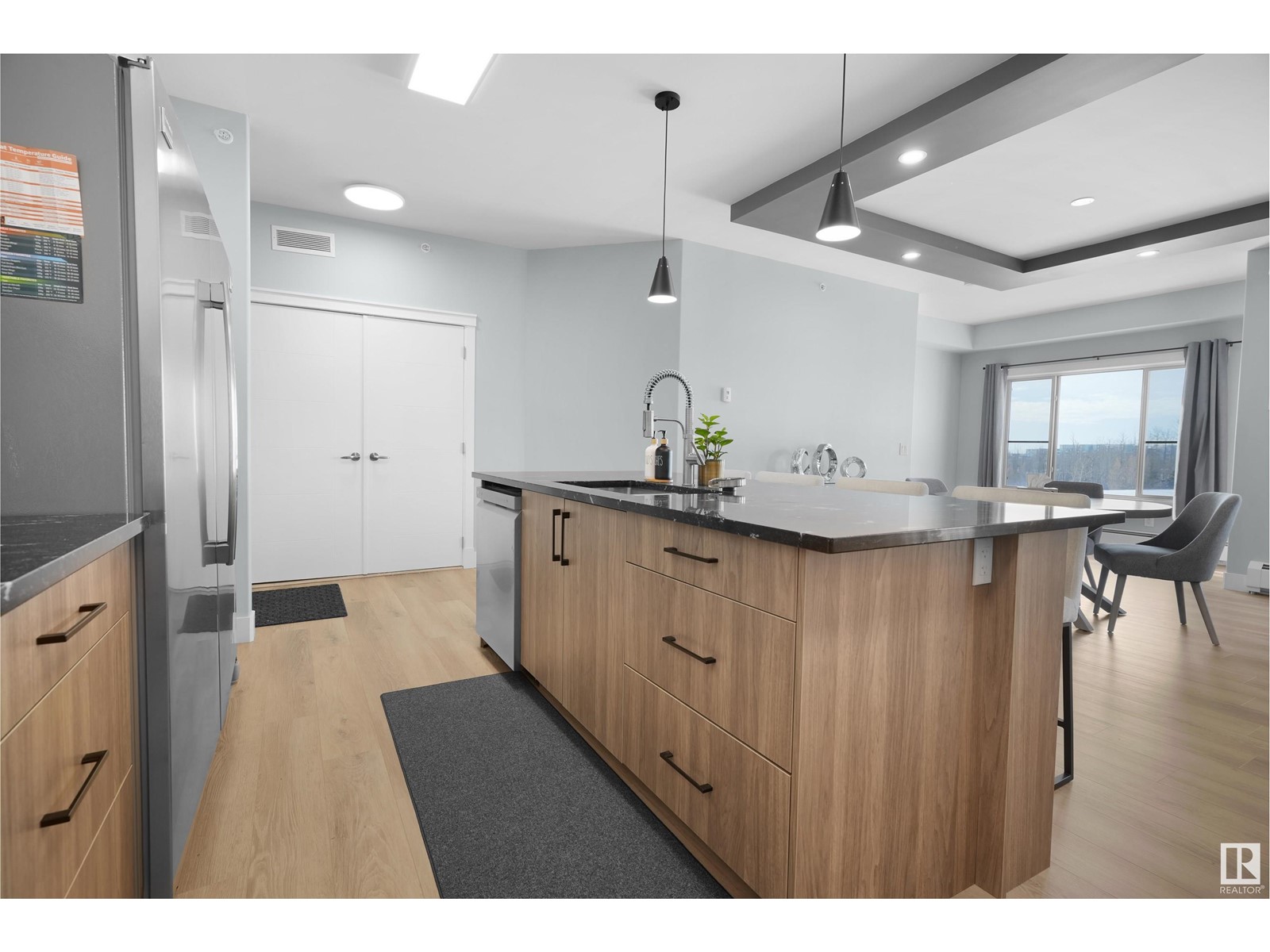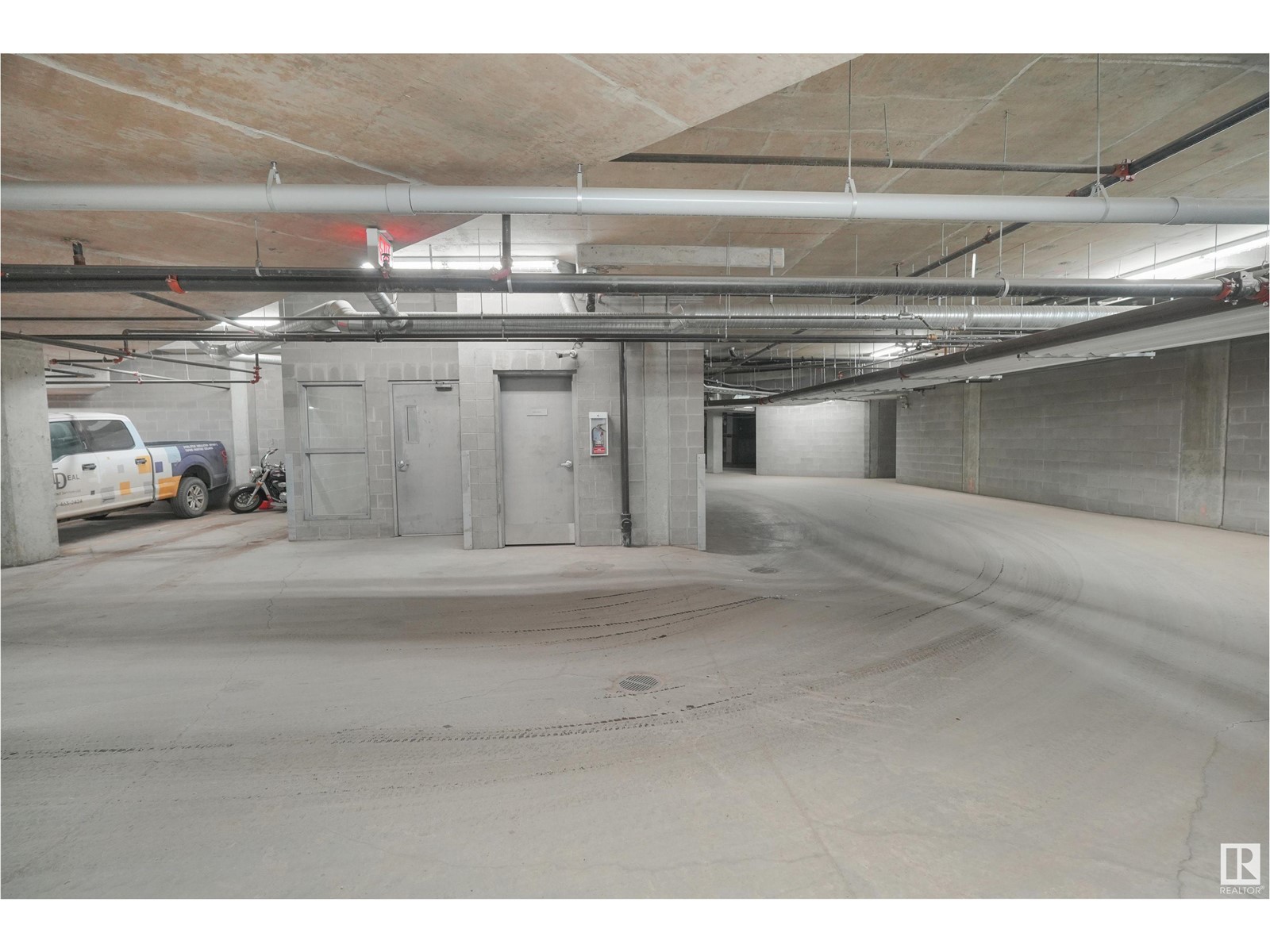#410 3719 Whitelaw Ln Nw Edmonton, Alberta T6W 2L3
$399,900Maintenance, Exterior Maintenance, Heat, Insurance, Common Area Maintenance, Other, See Remarks, Property Management, Water
$1,067.90 Monthly
Maintenance, Exterior Maintenance, Heat, Insurance, Common Area Maintenance, Other, See Remarks, Property Management, Water
$1,067.90 MonthlyIMAGINE maintenance-free luxury! RARE 4-bedroom, TOP-FLOOR, fully renovated condo with 2 heated underground stalls and a balcony overlooking a park in WINDERMERE! This penthouse-style unit offers over 1,500 SQ. FT. with 9-FT. ceilings and modern upgrades. The chef’s kitchen features high-end stainless-steel appliances, two-tone cabinetry, granite countertops, a glass rinser, and a pot filler. The open-concept living & dining area showcases a feature wall with an electric fireplace. The primary suite has a private ensuite! Enjoy a separate laundry room, reconfigured second bedroom, and added hallway. Both the living room and a bedroom open onto a spacious balcony with park views. Renos: New flooring, lighting, custom closets, doors, and fresh paint. The entire unit is equipped with LED LIGHT FIXTURES for ENERGY EFFICIENCY Includes 2 underground parking stalls & 2 storage units. A rare opportunity in a prime Windermere location, near shopping, schools & all amenities you need (id:46923)
Property Details
| MLS® Number | E4422501 |
| Property Type | Single Family |
| Neigbourhood | Windermere |
| Amenities Near By | Park, Playground, Public Transit, Schools, Shopping |
Building
| Bathroom Total | 2 |
| Bedrooms Total | 4 |
| Amenities | Ceiling - 9ft |
| Appliances | Dishwasher, Dryer, Refrigerator, Stove, Washer |
| Basement Type | None |
| Constructed Date | 2011 |
| Fire Protection | Smoke Detectors |
| Fireplace Fuel | Electric |
| Fireplace Present | Yes |
| Fireplace Type | Insert |
| Heating Type | Baseboard Heaters |
| Size Interior | 1,566 Ft2 |
| Type | Apartment |
Parking
| Underground |
Land
| Acreage | No |
| Land Amenities | Park, Playground, Public Transit, Schools, Shopping |
| Size Irregular | 157.63 |
| Size Total | 157.63 M2 |
| Size Total Text | 157.63 M2 |
Rooms
| Level | Type | Length | Width | Dimensions |
|---|---|---|---|---|
| Main Level | Living Room | 4.78 m | 5.93 m | 4.78 m x 5.93 m |
| Main Level | Dining Room | 5.34 m | 3.68 m | 5.34 m x 3.68 m |
| Main Level | Kitchen | 3.64 m | 5.02 m | 3.64 m x 5.02 m |
| Main Level | Primary Bedroom | 4.74 m | 3.72 m | 4.74 m x 3.72 m |
| Main Level | Bedroom 2 | 3.84 m | 3.99 m | 3.84 m x 3.99 m |
| Main Level | Bedroom 3 | 3.35 m | 4.22 m | 3.35 m x 4.22 m |
| Main Level | Bedroom 4 | 3.67 m | 5.27 m | 3.67 m x 5.27 m |
https://www.realtor.ca/real-estate/27941448/410-3719-whitelaw-ln-nw-edmonton-windermere
Contact Us
Contact us for more information

Paul S. Lamba
Associate
(780) 450-6670
www.paullamba.com/
twitter.com/PaulLamba
www.facebook.com/paullamba/
www.linkedin.com/in/paullamba/
4107 99 St Nw
Edmonton, Alberta T6E 3N4
(780) 450-6300
(780) 450-6670
















































