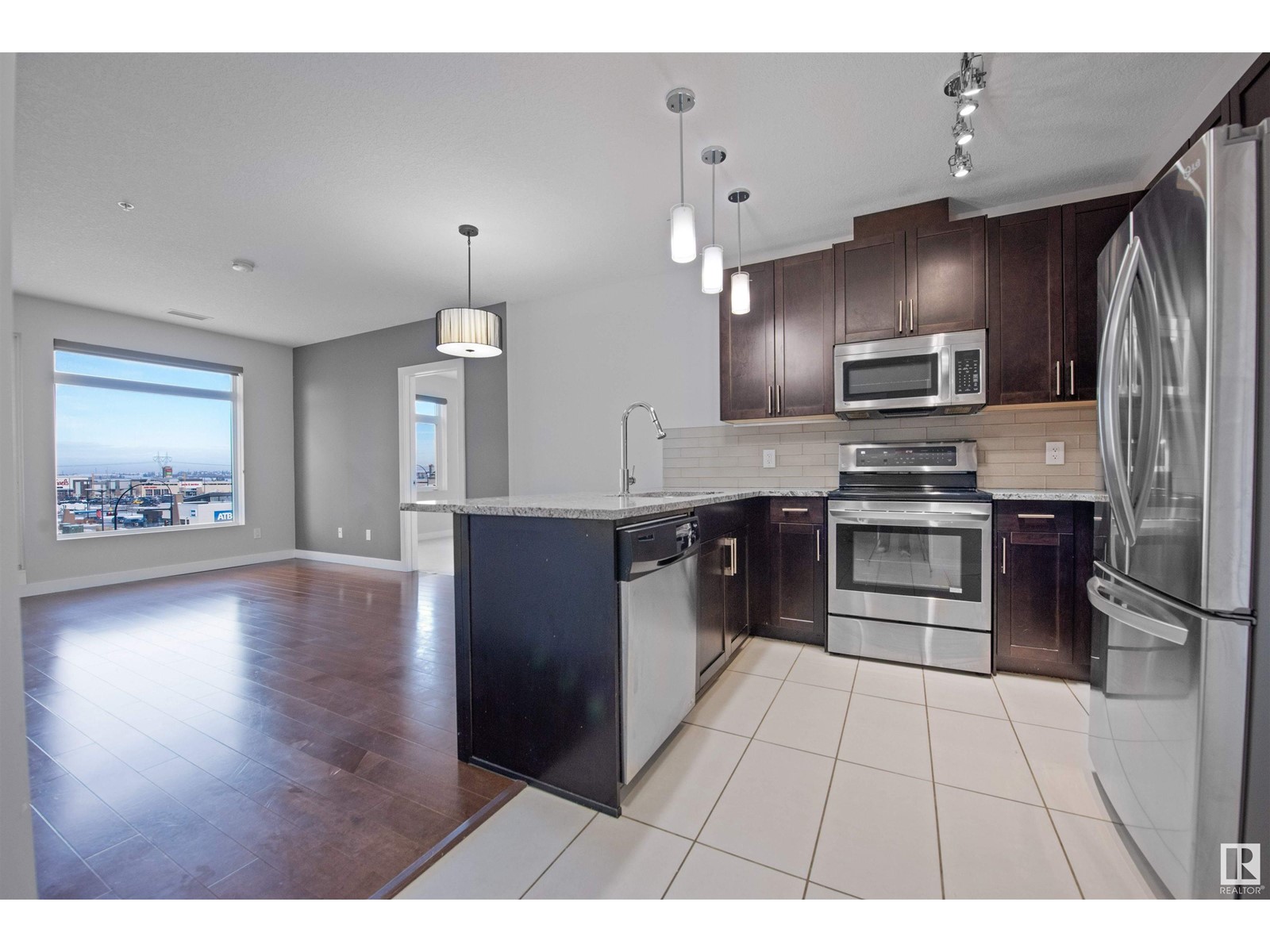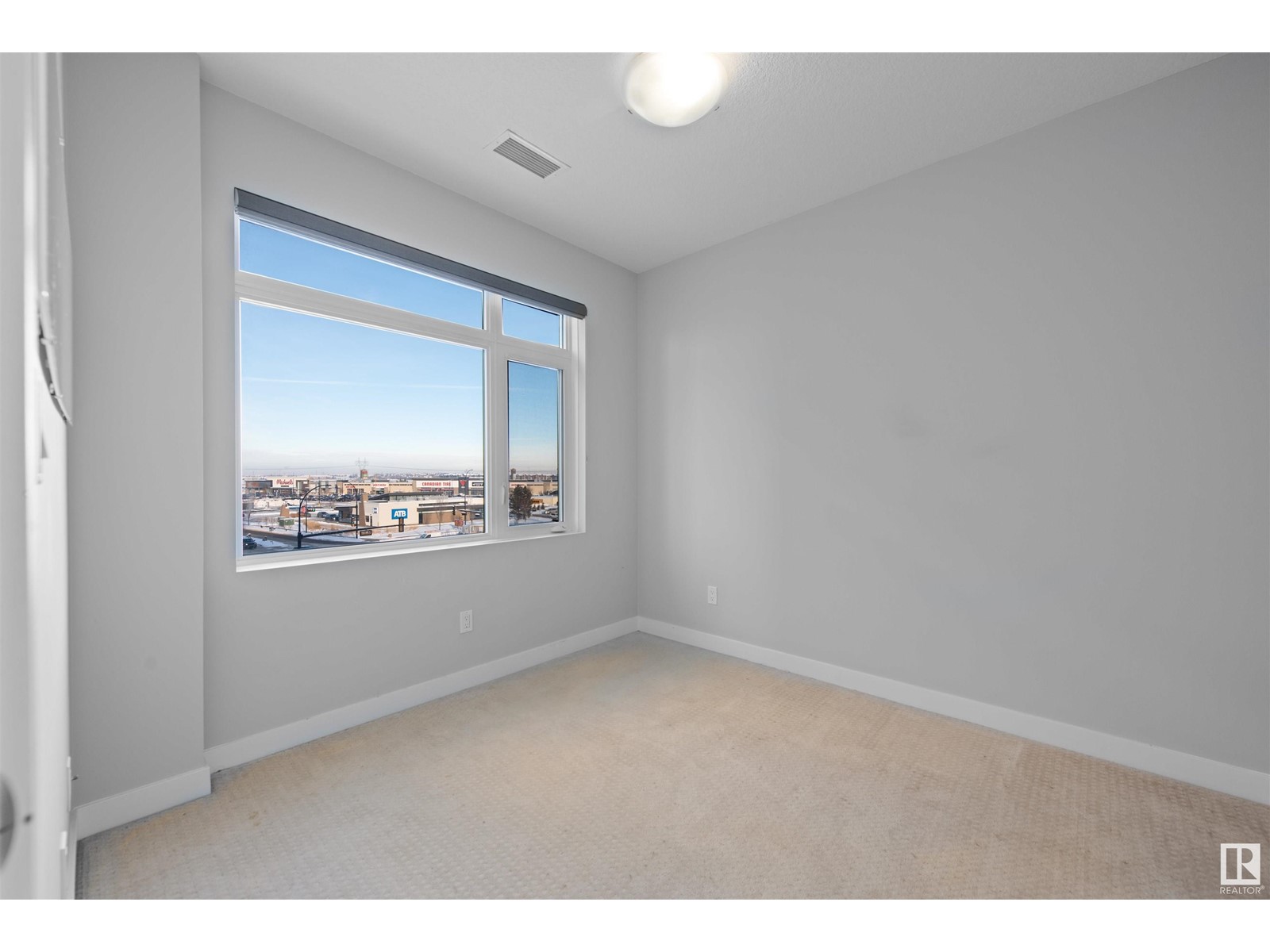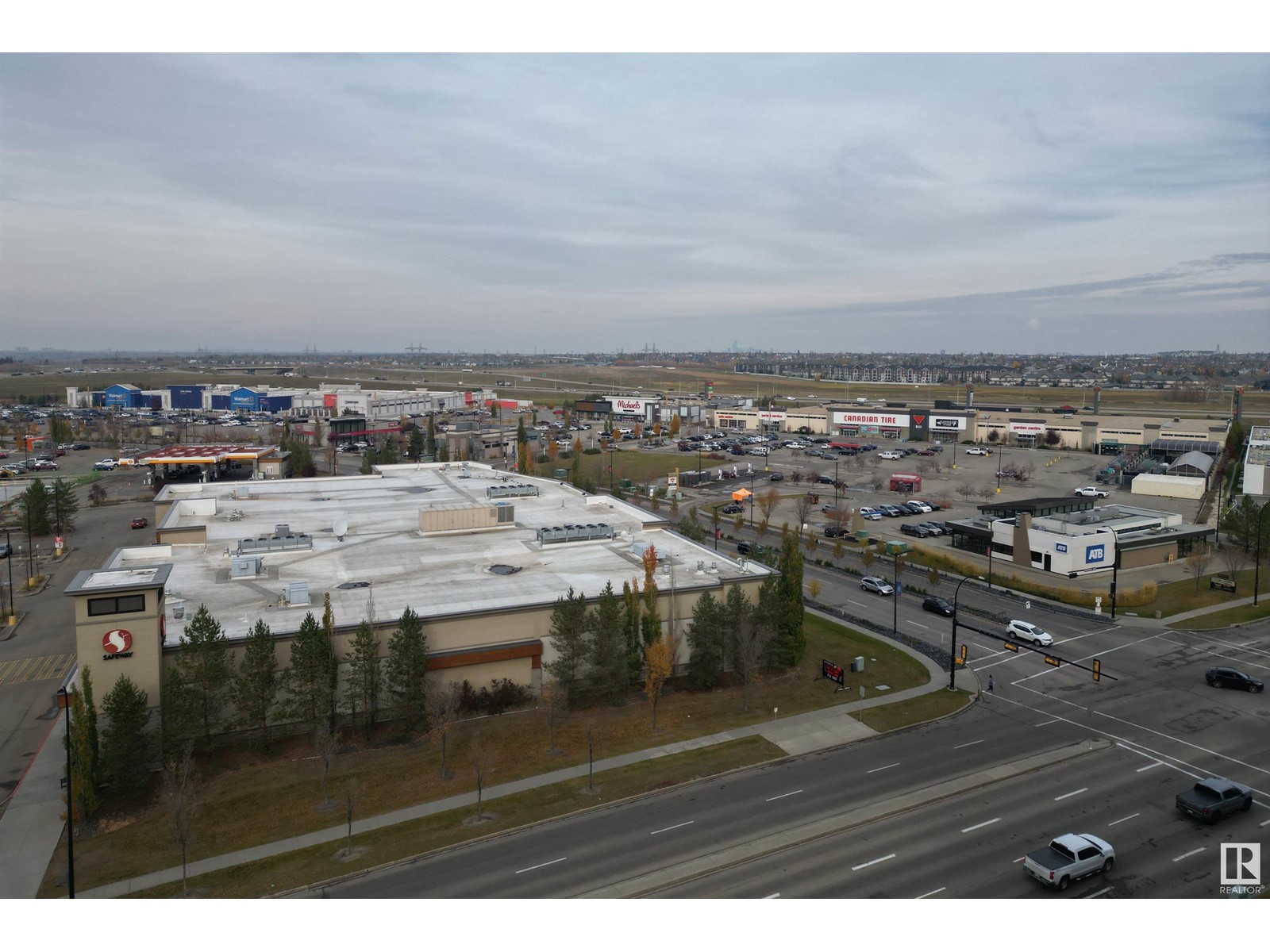#410 5151 Windermere Bv Sw Edmonton, Alberta T6W 2K4
$220,000Maintenance, Exterior Maintenance, Heat, Insurance, Common Area Maintenance, Property Management, Other, See Remarks, Water
$367.44 Monthly
Maintenance, Exterior Maintenance, Heat, Insurance, Common Area Maintenance, Property Management, Other, See Remarks, Water
$367.44 MonthlyWelcome to Signature at Ambleside, where LUXURY & CONVENIENCE come together in perfect harmony! This immaculate 4th-floor condo is ideally situated next to Windermere Common, offering UNMATCHED ACCESS to shopping, public transit, entertainment, and outdoor amenities. As you enter, you'll be greeted by a BRIGHT & OPEN living space FILLED with NATURAL LIGHT. The modern kitchen is a true standout, featuring SLEEK DARK CABINETRY, STAINLESS STEEL APPLIANCES, GRANITE COUNTERTOPS, and a stylish backsplash. The unit includes one generously sized bedroom with a WALK-IN CLOSET, along with a second bedroom/den that offers versatile living options. The beautifully designed 4-piece bath completes the home. Step outside to your PRIVATE BALCONY, or take advantage of the building's top-tier amenities, including concierge service, a recreation room, and a fully equipped fitness center. Whether you're a first-time buyer or an investor, this home delivers EXCEPTIONAL VALUE in a PRIME LOCATION. (id:46923)
Property Details
| MLS® Number | E4415203 |
| Property Type | Single Family |
| Neigbourhood | Ambleside |
| Amenities Near By | Airport, Golf Course, Playground, Public Transit, Shopping |
| Community Features | Lake Privileges |
| Features | See Remarks, No Smoking Home |
| Water Front Type | Waterfront On Lake |
Building
| Bathroom Total | 1 |
| Bedrooms Total | 2 |
| Amenities | Vinyl Windows |
| Appliances | Dishwasher, Dryer, Refrigerator, Stove, Washer, Window Coverings |
| Basement Type | None |
| Constructed Date | 2014 |
| Fire Protection | Smoke Detectors, Sprinkler System-fire |
| Heating Type | Forced Air |
| Size Interior | 688 Ft2 |
| Type | Apartment |
Parking
| Heated Garage | |
| Underground |
Land
| Acreage | No |
| Land Amenities | Airport, Golf Course, Playground, Public Transit, Shopping |
Rooms
| Level | Type | Length | Width | Dimensions |
|---|---|---|---|---|
| Main Level | Living Room | 3.4 m | 4.67 m | 3.4 m x 4.67 m |
| Main Level | Kitchen | 3.4 m | 3.31 m | 3.4 m x 3.31 m |
| Main Level | Primary Bedroom | 3.16 m | 3.75 m | 3.16 m x 3.75 m |
| Main Level | Bedroom 2 | 2.73 m | 3.03 m | 2.73 m x 3.03 m |
https://www.realtor.ca/real-estate/27705677/410-5151-windermere-bv-sw-edmonton-ambleside
Contact Us
Contact us for more information

Ashley Webber
Associate
1400-10665 Jasper Ave Nw
Edmonton, Alberta T5J 3S9
(403) 262-7653























