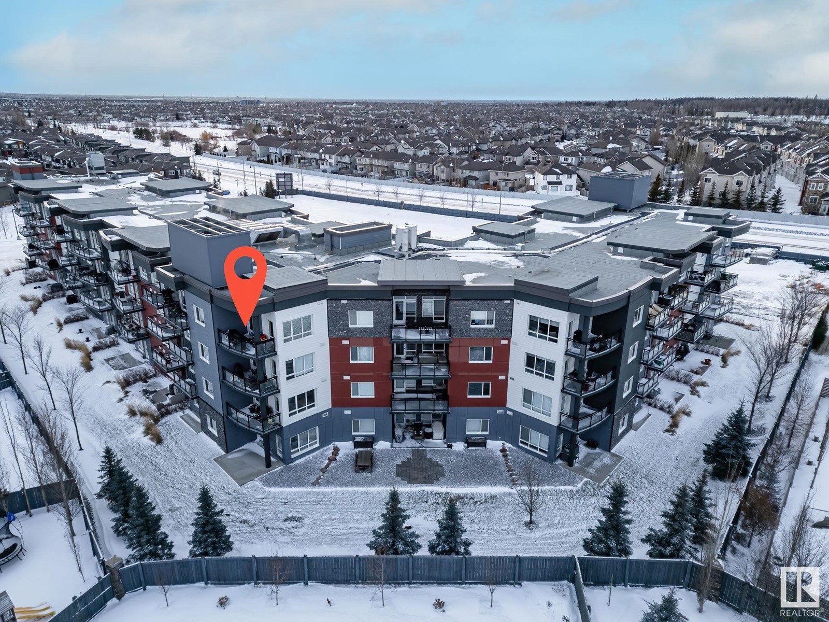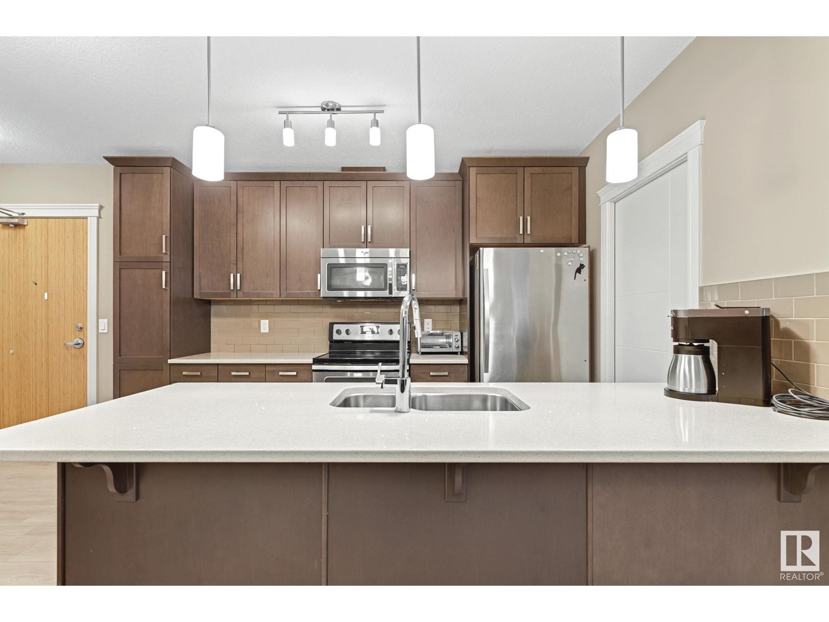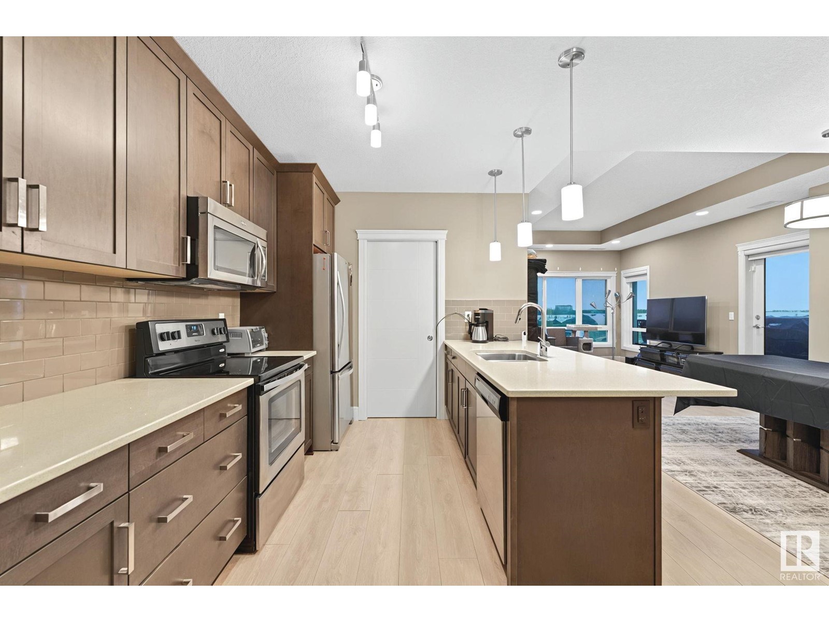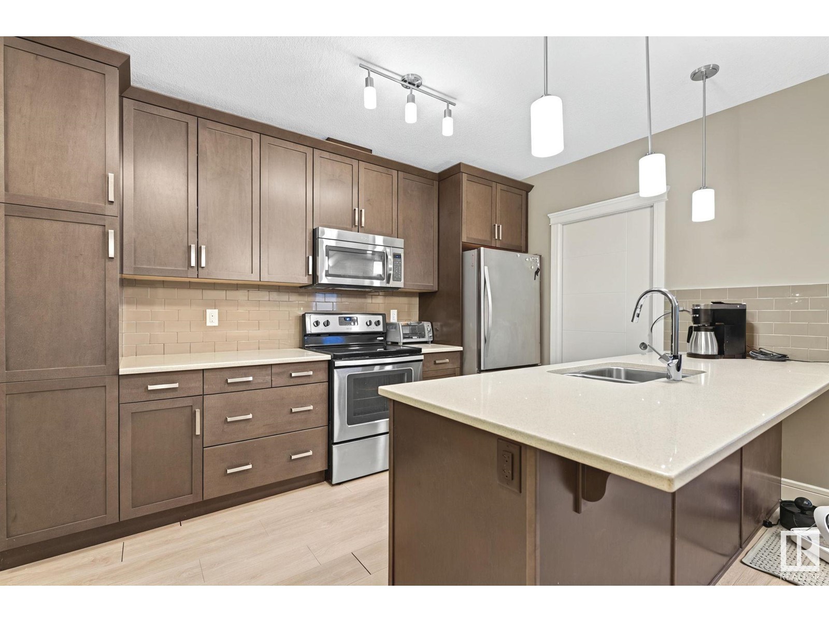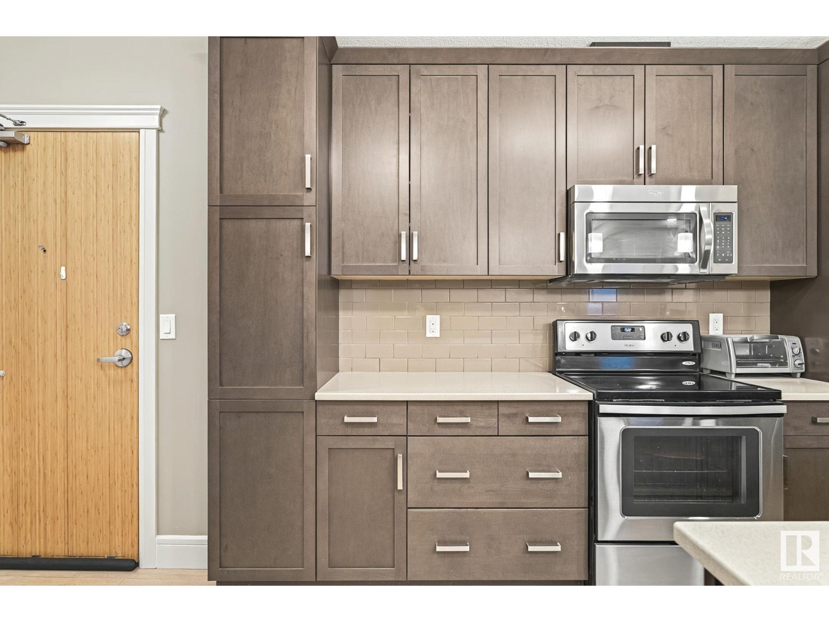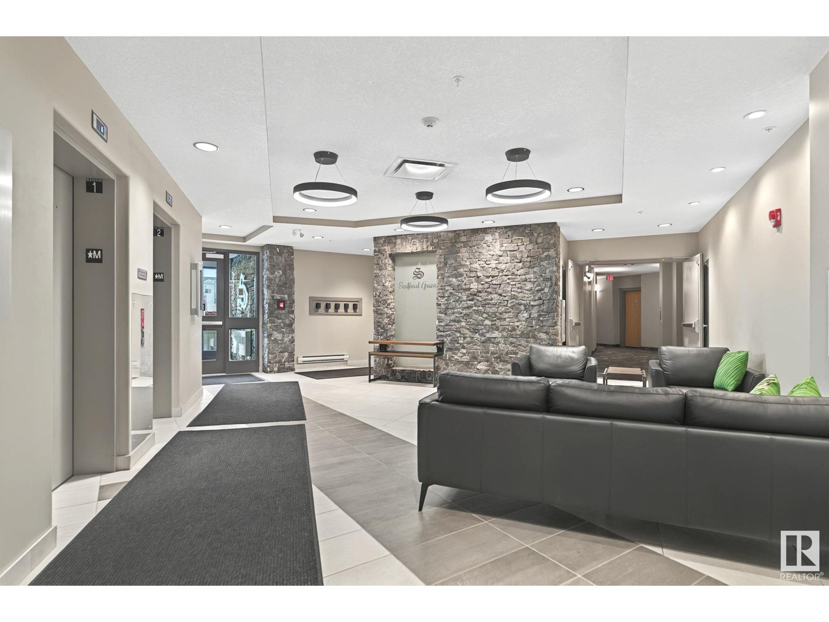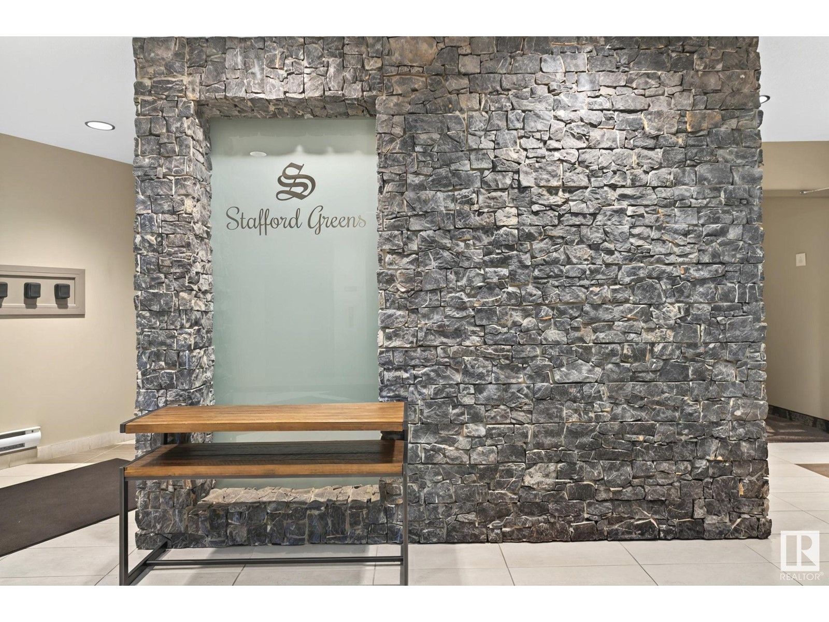#410 7508 Getty Gate Ga Nw Edmonton, Alberta T5T 7E6
$350,000Maintenance, Heat, Insurance, Landscaping, Property Management, Other, See Remarks, Water
$551.26 Monthly
Maintenance, Heat, Insurance, Landscaping, Property Management, Other, See Remarks, Water
$551.26 MonthlyWOW ! This is the home you've been waiting for, amazing 2 bedroom 2 bath top floor corner unit in Edmonton's west end, with underground parking. Move into this beautiful concrete and steel building, move in ready with all appliances , window coverings and storage unit. Located in amazing Stafford Greens building, this is the signature building on the west end and exudes luxury throughout. Located steps from public transit & walking distance to many amenities like Costco, Goodlife fitness, Hawkstone dental, medical clinics, restaurants, and even casino! Only a 5 min drive to West Edmonton mall! This is a commuters dream with easy access to the Henday, Whitmud , & highway 16. All this and you've yet top see the home, which is immaculate kept and a true move in & enjoy. From the open floor plan to the large island and dining room this home was designed to entertain, the large bedrooms neutral colors & high end finishing throughout make this a must see today ! (id:46923)
Property Details
| MLS® Number | E4419097 |
| Property Type | Single Family |
| Neigbourhood | Granville (Edmonton) |
| Amenities Near By | Golf Course, Playground, Public Transit, Schools, Shopping |
| Community Features | Public Swimming Pool |
| Features | No Smoking Home |
| Parking Space Total | 3 |
| Structure | Patio(s) |
Building
| Bathroom Total | 2 |
| Bedrooms Total | 2 |
| Appliances | Dryer, Refrigerator, Stove, Washer |
| Basement Type | None |
| Constructed Date | 2016 |
| Cooling Type | Central Air Conditioning |
| Fire Protection | Smoke Detectors, Sprinkler System-fire |
| Heating Type | Forced Air |
| Size Interior | 970 Ft2 |
| Type | Apartment |
Parking
| Heated Garage | |
| Stall | |
| Underground |
Land
| Acreage | No |
| Land Amenities | Golf Course, Playground, Public Transit, Schools, Shopping |
| Size Irregular | 92.13 |
| Size Total | 92.13 M2 |
| Size Total Text | 92.13 M2 |
Rooms
| Level | Type | Length | Width | Dimensions |
|---|---|---|---|---|
| Main Level | Living Room | Measurements not available | ||
| Main Level | Dining Room | Measurements not available | ||
| Main Level | Kitchen | Measurements not available | ||
| Main Level | Family Room | Measurements not available | ||
| Main Level | Primary Bedroom | Measurements not available | ||
| Main Level | Bedroom 2 | Measurements not available |
https://www.realtor.ca/real-estate/27839431/410-7508-getty-gate-ga-nw-edmonton-granville-edmonton
Contact Us
Contact us for more information
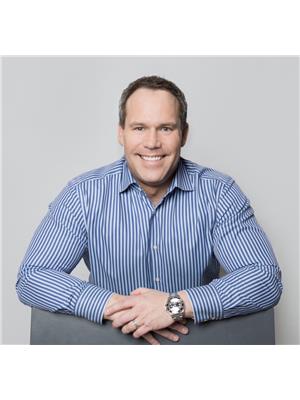
Ken R. Morrison
Associate
(780) 481-1144
www.themorrison-group.com/
201-5607 199 St Nw
Edmonton, Alberta T6M 0M8
(780) 481-2950
(780) 481-1144

