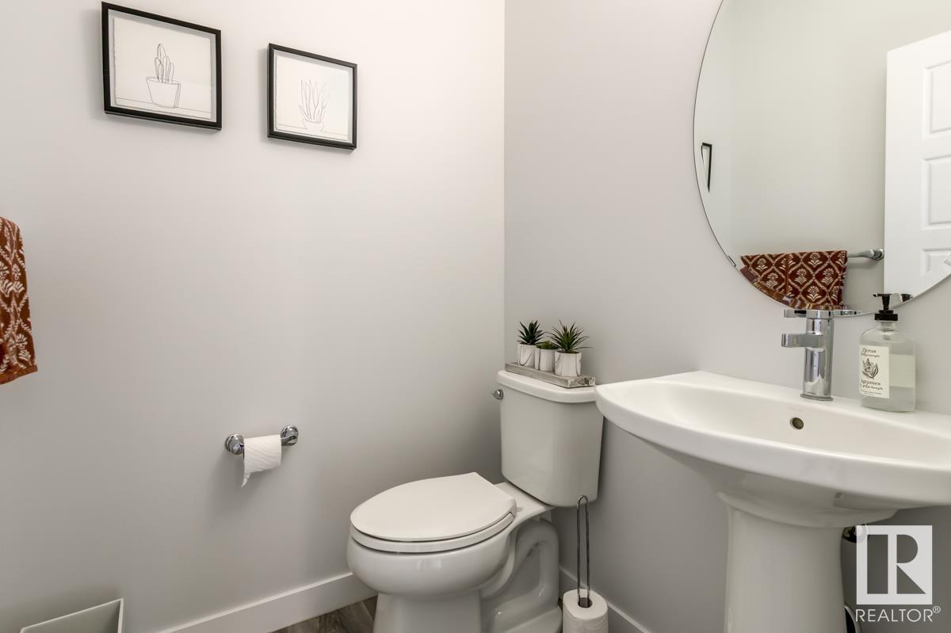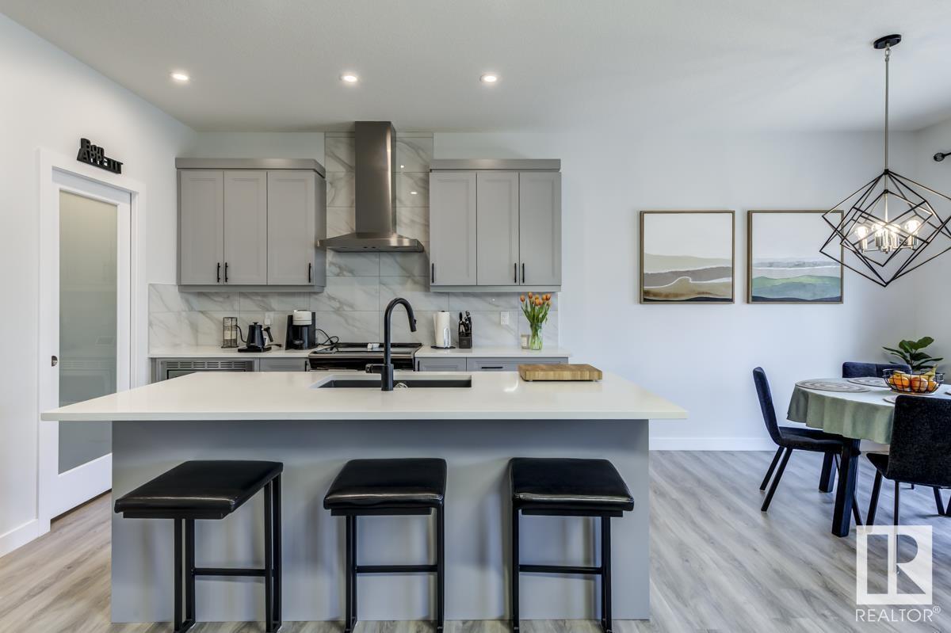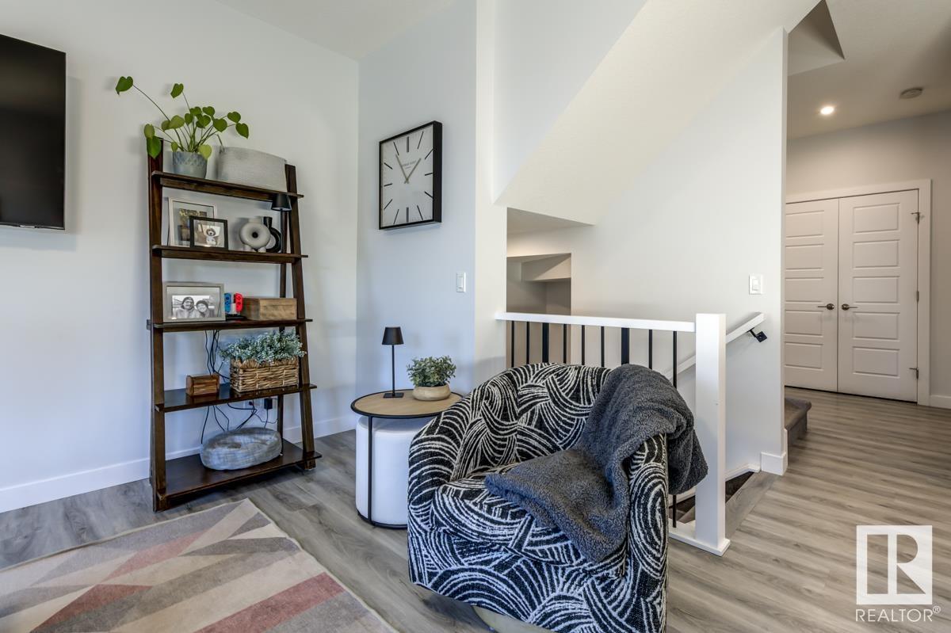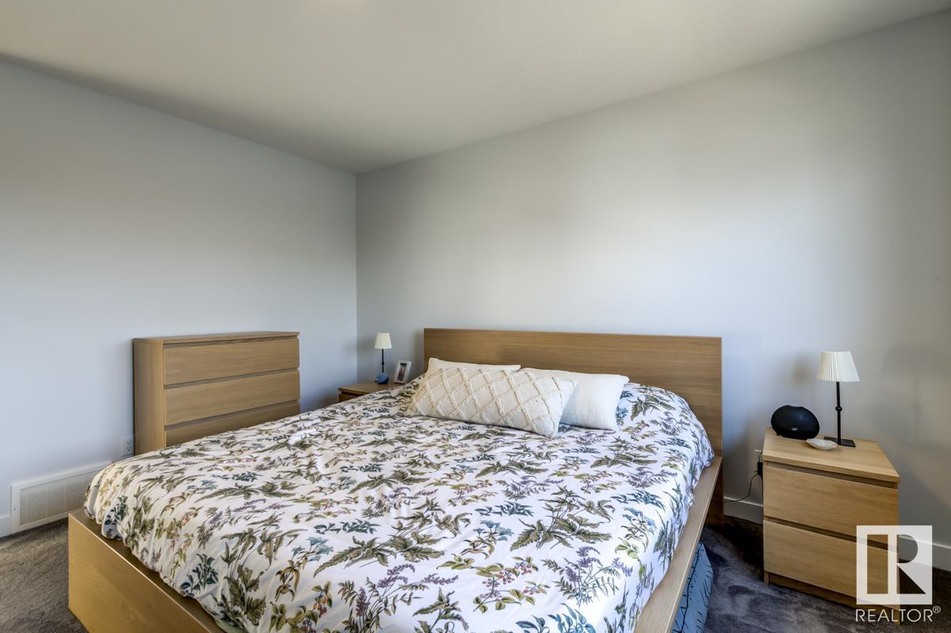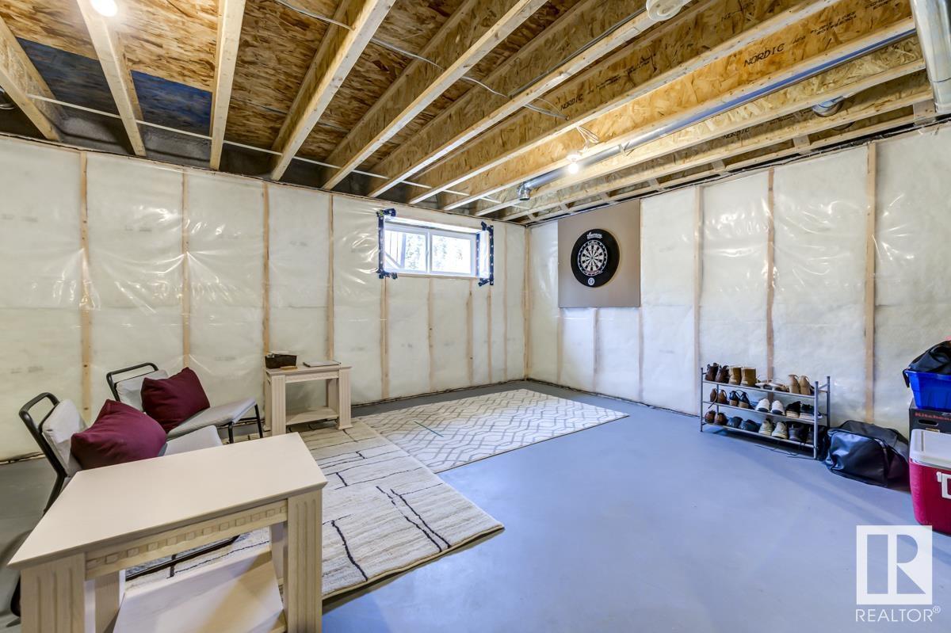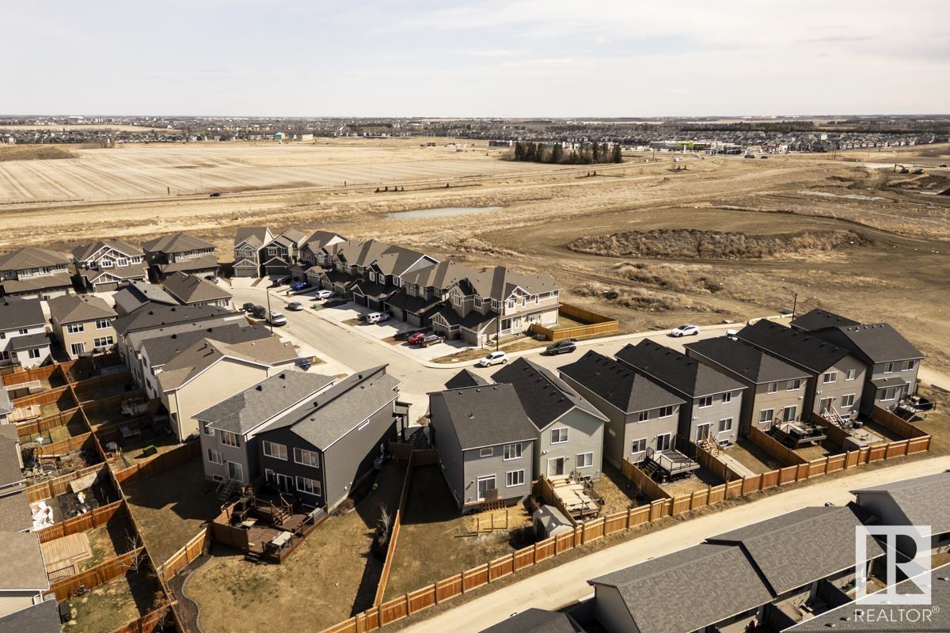4101 Kinsella Wy Sw Sw Edmonton, Alberta T6W 4J7
$550,000
BETTER THAN NEW!!! This modern home is immaculate and well cared. As you walk into the home you'll enjoy the large foyer closet space with quick access to double garage and powder room. The kitchen is a dream with all S/S appliances, pantry and huge island overlooking the spacious living room. This whole floor is well laid out with plenty of natural lighting and opens up to large deck with tastefully landscaped and fenced back yard. Now lets head upstairs and your greeted by a cozy bonus room, what a great place to hang our and read a book or watch a good movie! The primary suite is spacious and bright with lots of space for king size suite and included walk in closet and beautiful spa like 5 piece bath! The two other bedrooms are also bright and spacious. This is truly a place to call home while being close to schools and all the amenities this area has to offer. All this and solar panels! (id:46923)
Property Details
| MLS® Number | E4431316 |
| Property Type | Single Family |
| Neigbourhood | Keswick Area |
| Amenities Near By | Playground, Public Transit, Schools, Shopping |
| Features | Lane |
| Parking Space Total | 4 |
Building
| Bathroom Total | 3 |
| Bedrooms Total | 3 |
| Appliances | Dishwasher, Dryer, Garage Door Opener Remote(s), Garage Door Opener, Oven - Built-in, Microwave, Refrigerator, Stove, Washer, Window Coverings |
| Basement Development | Unfinished |
| Basement Type | Full (unfinished) |
| Constructed Date | 2020 |
| Construction Style Attachment | Detached |
| Cooling Type | Central Air Conditioning |
| Half Bath Total | 1 |
| Heating Type | Forced Air |
| Stories Total | 2 |
| Size Interior | 1,649 Ft2 |
| Type | House |
Parking
| Attached Garage |
Land
| Acreage | No |
| Fence Type | Fence |
| Land Amenities | Playground, Public Transit, Schools, Shopping |
| Size Irregular | 249.24 |
| Size Total | 249.24 M2 |
| Size Total Text | 249.24 M2 |
Rooms
| Level | Type | Length | Width | Dimensions |
|---|---|---|---|---|
| Main Level | Living Room | 4.6 m | 3.89 m | 4.6 m x 3.89 m |
| Main Level | Dining Room | 3.07 m | 2.48 m | 3.07 m x 2.48 m |
| Main Level | Kitchen | 3.1 m | 2.61 m | 3.1 m x 2.61 m |
| Upper Level | Primary Bedroom | 3.97 m | 3.41 m | 3.97 m x 3.41 m |
| Upper Level | Bedroom 2 | 3.26 m | 2.88 m | 3.26 m x 2.88 m |
| Upper Level | Bedroom 3 | 3.41 m | 3.66 m | 3.41 m x 3.66 m |
| Upper Level | Bonus Room | 3.66 m | 3.56 m | 3.66 m x 3.56 m |
| Upper Level | Laundry Room | 2.1 m | 1.65 m | 2.1 m x 1.65 m |
https://www.realtor.ca/real-estate/28181384/4101-kinsella-wy-sw-sw-edmonton-keswick-area
Contact Us
Contact us for more information

Michelle M. Gillespie
Associate
www.michellegillespie.ca/
201-6650 177 St Nw
Edmonton, Alberta T5T 4J5
(780) 483-4848
(780) 444-8017








