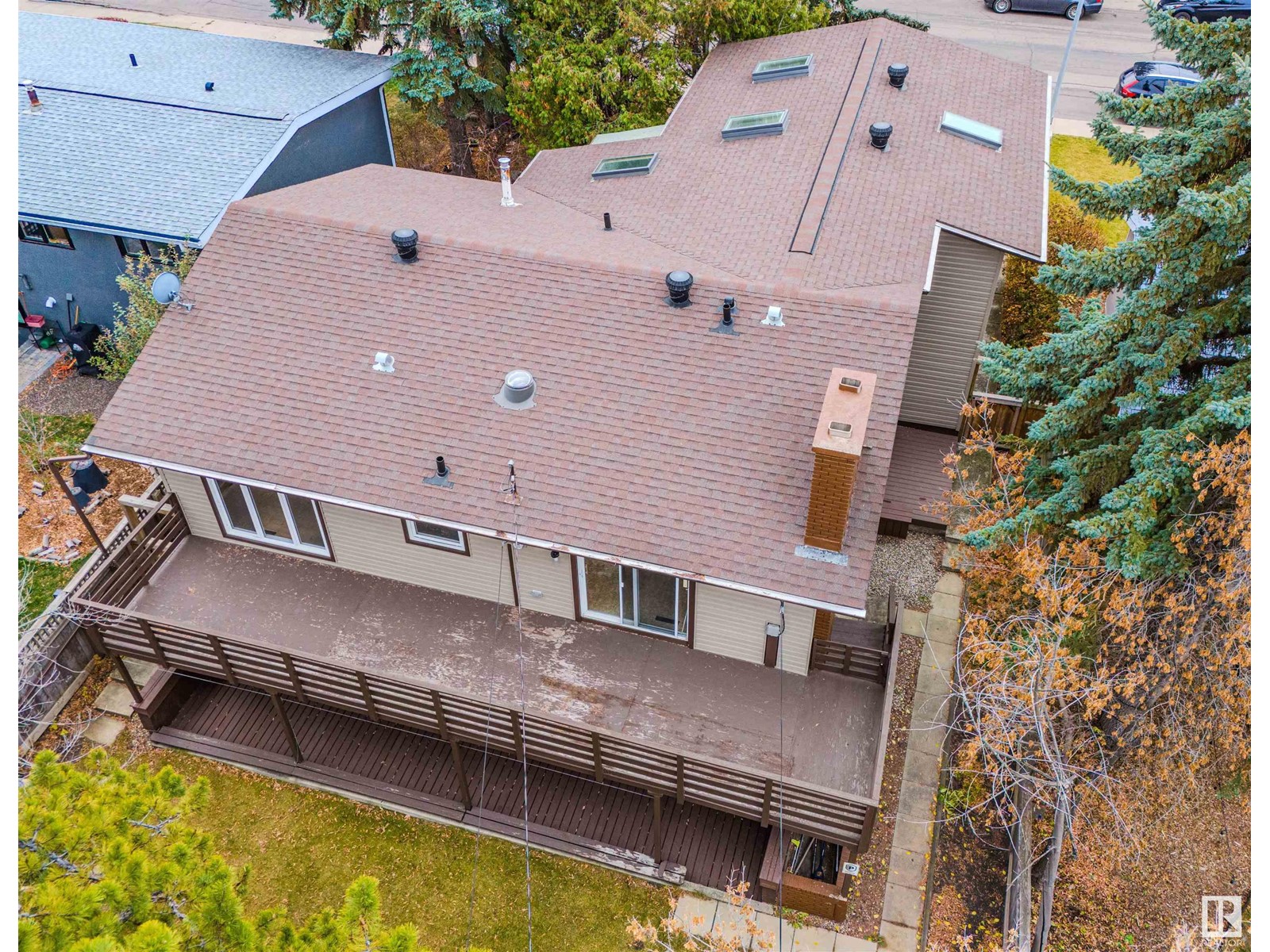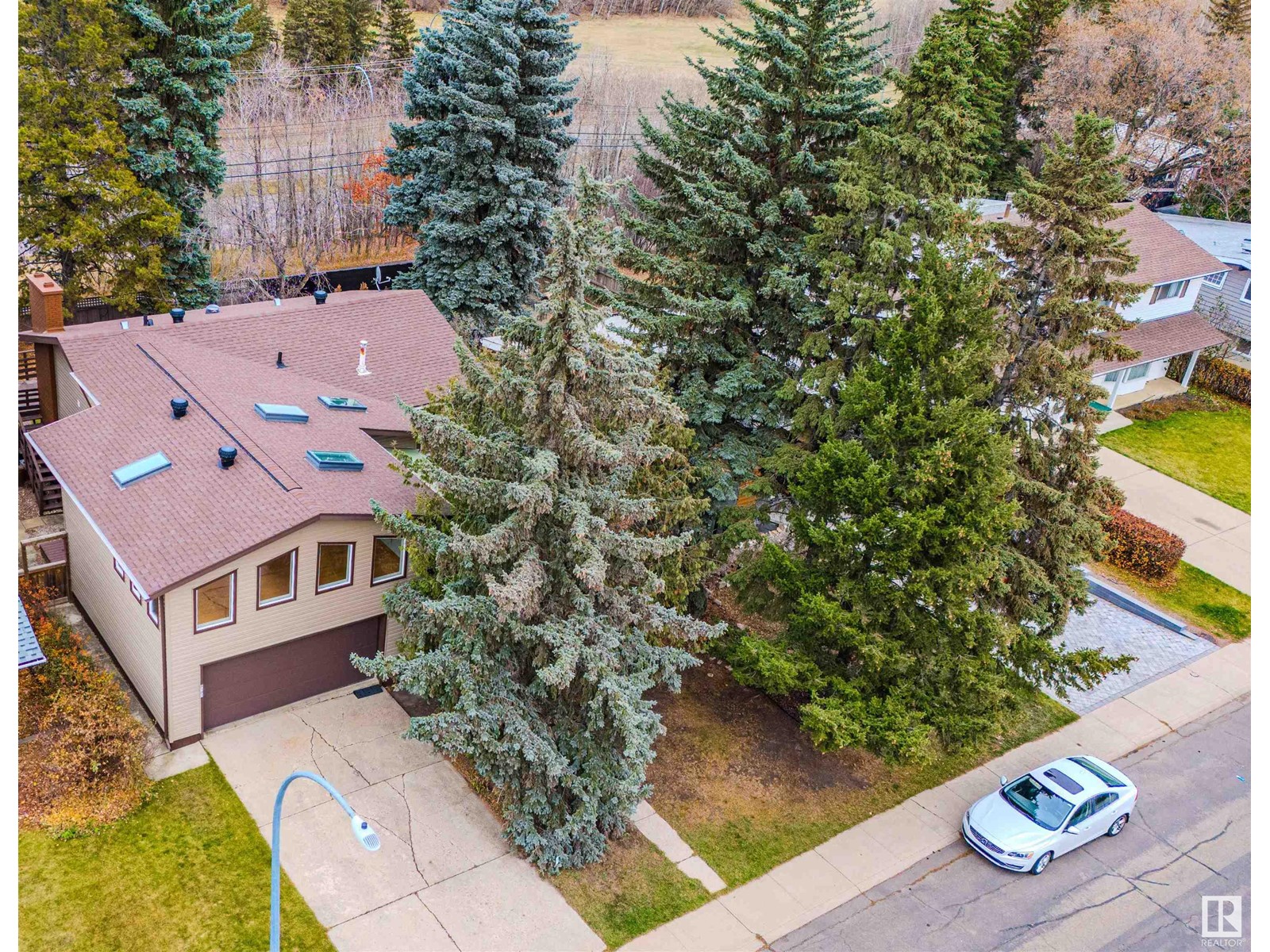4103 Aspen Dr E Nw Edmonton, Alberta T6J 2A7
$719,000
Welcome to Aspen Gardens. This spacious home boasts 5 bedrooms, 3 full baths and 2400 sq feet. Skylights in the foyer fill the space with natural light, creating a warm welcome. Adjacent to the foyer is an upper level addition with floor to ceiling windows offering the perfect space for a home office or stargazing retreat. An open-concept main level features all-natural flooring, a cozy wood-burning fireplace, spacious family area, a 4p/c bath, and an additional bedroom. This custom kitchen is equipped with Bosch appliances and a AEG wall oven which adds a sleek European touch. The lower level includes 3 versatile bedrooms, 2 full baths plus an additional bedroom that can also serve as an office. Enjoy walkout access to the backyard, where a unique masonry stove awaits—perfect for outdoor gatherings. The exterior boasts new siding, a wrap around double tiered deck, and an attached double garage. This property is just steps from 4 renowned renowned schools and offers easy access to scenic ravine trails. (id:46923)
Property Details
| MLS® Number | E4412885 |
| Property Type | Single Family |
| Neigbourhood | Aspen Gardens |
| Amenities Near By | Golf Course, Public Transit, Schools, Ski Hill |
| Features | Private Setting, Paved Lane, No Animal Home, No Smoking Home, Skylight |
| Structure | Deck, Fire Pit |
Building
| Bathroom Total | 3 |
| Bedrooms Total | 5 |
| Appliances | Dishwasher, Dryer, Oven - Built-in, Refrigerator, Stove, Washer |
| Basement Development | Finished |
| Basement Features | Walk Out |
| Basement Type | Full (finished) |
| Ceiling Type | Vaulted |
| Constructed Date | 1966 |
| Construction Style Attachment | Detached |
| Fire Protection | Smoke Detectors |
| Fireplace Fuel | Wood |
| Fireplace Present | Yes |
| Fireplace Type | Unknown |
| Heating Type | Forced Air |
| Stories Total | 2 |
| Size Interior | 2,390 Ft2 |
| Type | House |
Parking
| Attached Garage |
Land
| Acreage | No |
| Fence Type | Fence |
| Land Amenities | Golf Course, Public Transit, Schools, Ski Hill |
| Size Irregular | 542.29 |
| Size Total | 542.29 M2 |
| Size Total Text | 542.29 M2 |
Rooms
| Level | Type | Length | Width | Dimensions |
|---|---|---|---|---|
| Lower Level | Bedroom 2 | 3.25 m | 2.8 m | 3.25 m x 2.8 m |
| Lower Level | Bedroom 3 | 2.41 m | 2.8 m | 2.41 m x 2.8 m |
| Lower Level | Bedroom 4 | 3.26 m | 2.6 m | 3.26 m x 2.6 m |
| Lower Level | Bedroom 5 | 4.56 m | 2.6 m | 4.56 m x 2.6 m |
| Main Level | Living Room | 3.48 m | 4.4 m | 3.48 m x 4.4 m |
| Main Level | Dining Room | 3.49 m | 4 m | 3.49 m x 4 m |
| Main Level | Kitchen | 3.54 m | 4 m | 3.54 m x 4 m |
| Main Level | Family Room | 3.81 m | 3.7 m | 3.81 m x 3.7 m |
| Main Level | Primary Bedroom | 3.71 m | 2.9 m | 3.71 m x 2.9 m |
| Upper Level | Bonus Room | 6.42 m | 6.97 m | 6.42 m x 6.97 m |
https://www.realtor.ca/real-estate/27623780/4103-aspen-dr-e-nw-edmonton-aspen-gardens
Contact Us
Contact us for more information

Jody A. Lambertus
Associate
(780) 488-0966
jody-lambertus.c21.ca/
www.facebook.com/JodyLambertusRealtor/
ca.linkedin.com/in/jody-lambertus-06498015
201-10555 172 St Nw
Edmonton, Alberta T5S 1P1
(780) 483-2122
(780) 488-0966














































