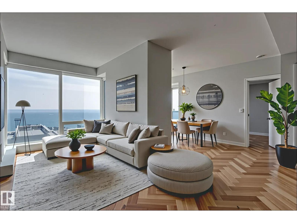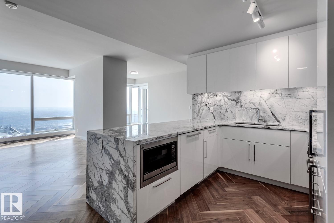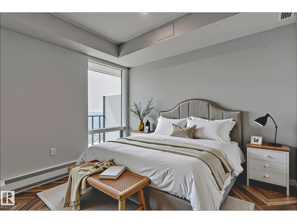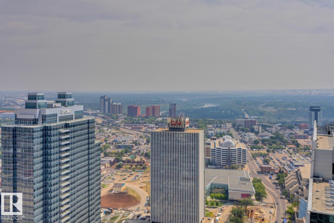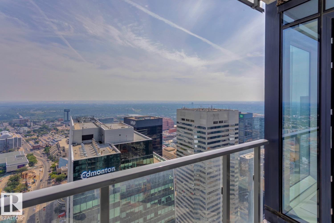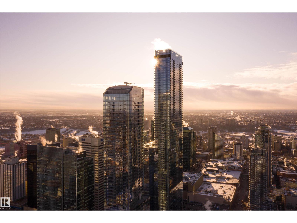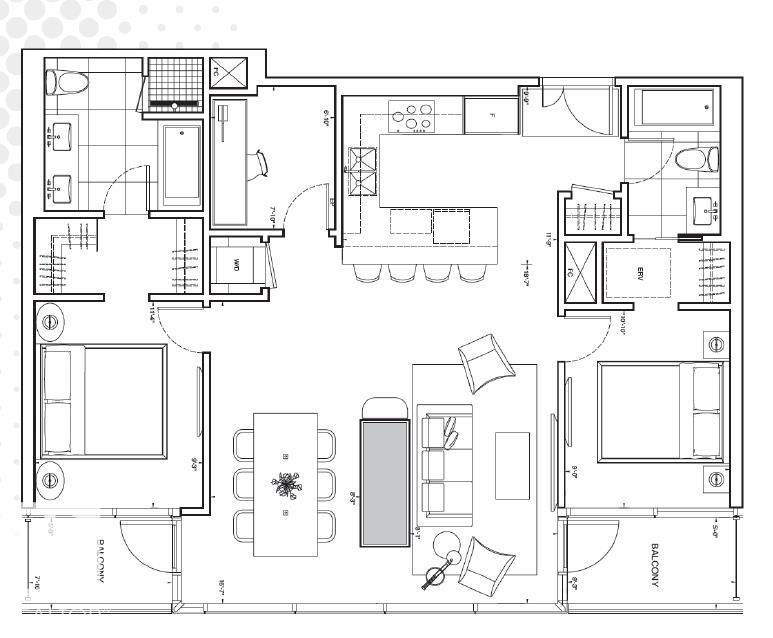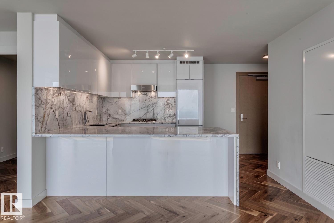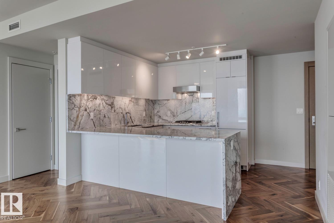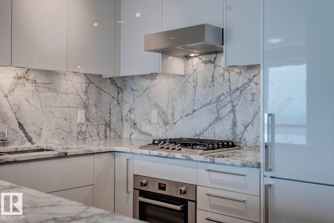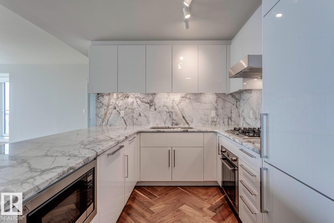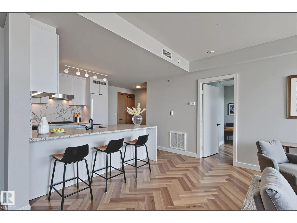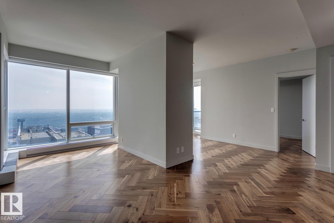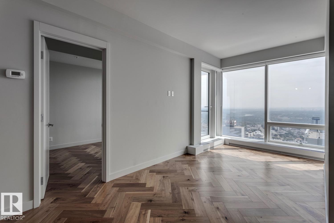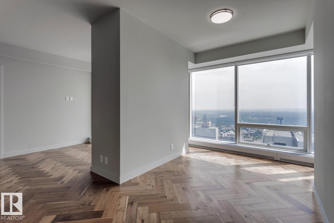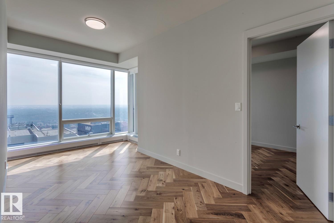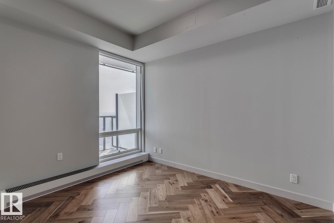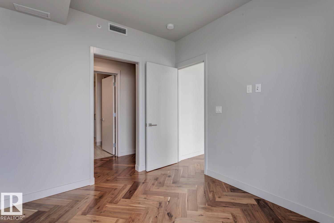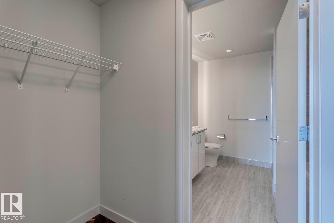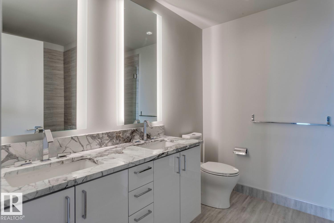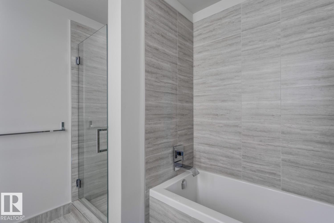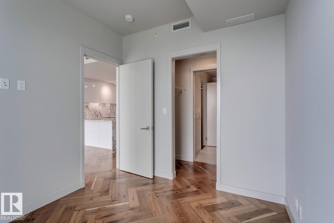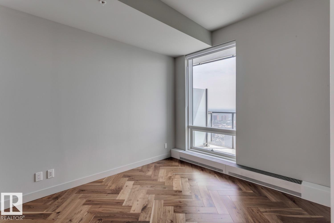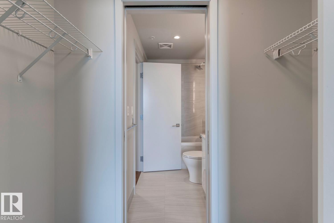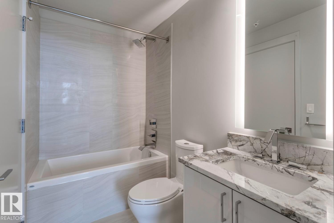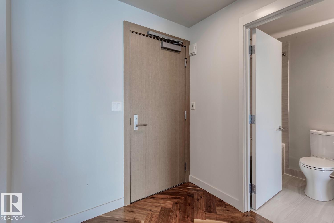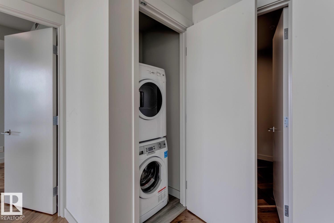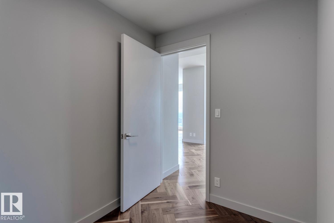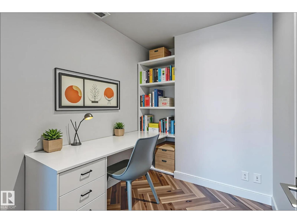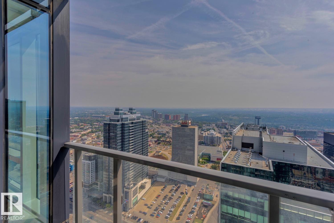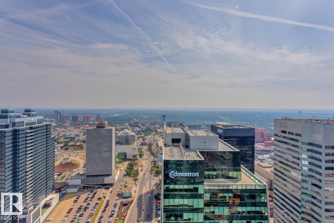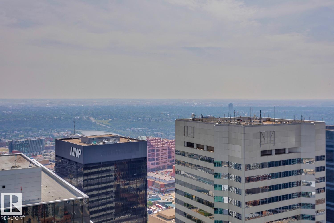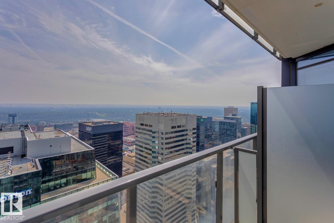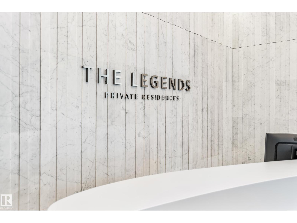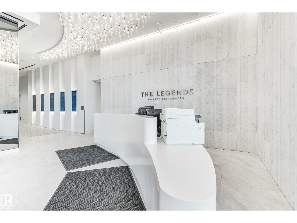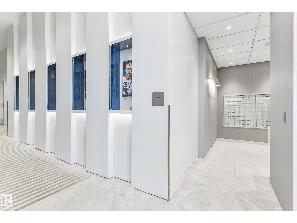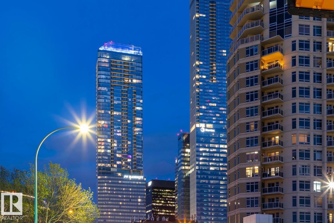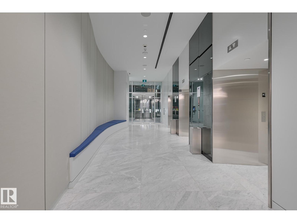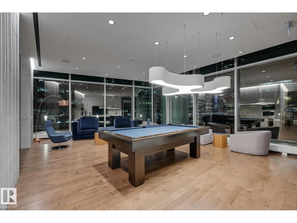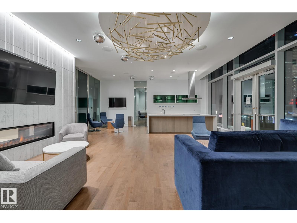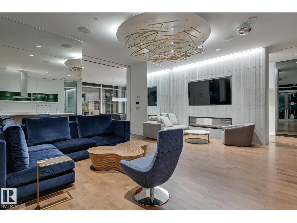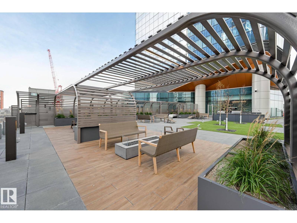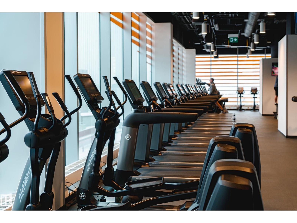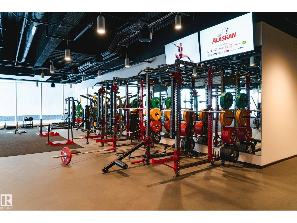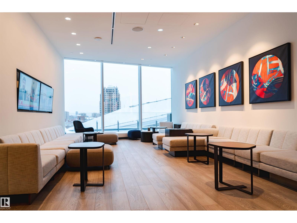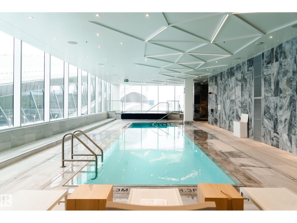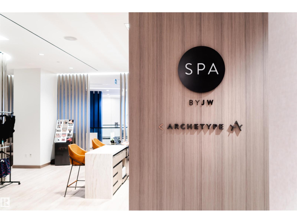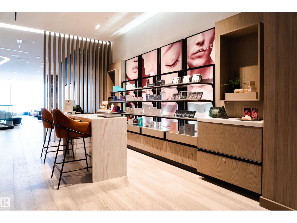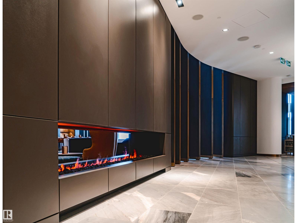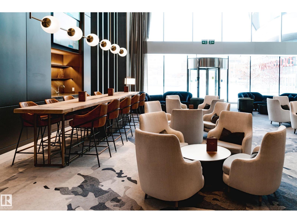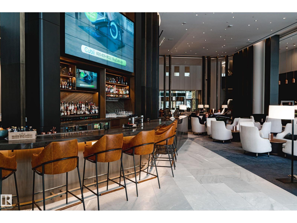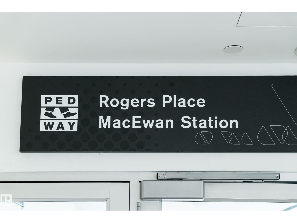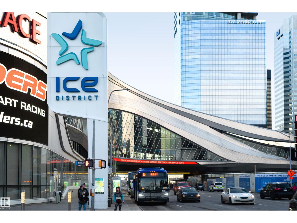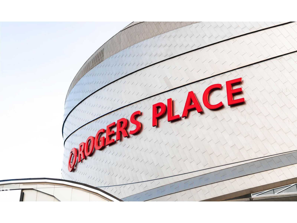#4104 10360 102 St Nw Edmonton, Alberta T5J 0K6
$756,910Maintenance, Exterior Maintenance, Heat, Insurance, Common Area Maintenance, Property Management, Other, See Remarks, Security, Water
$1,280.86 Monthly
Maintenance, Exterior Maintenance, Heat, Insurance, Common Area Maintenance, Property Management, Other, See Remarks, Security, Water
$1,280.86 MonthlySpacious 2 BEDROOM+DEN, available at the Legends Private Residences! Appreciate beautiful RIVER VALLEY VIEWS from this high-floor East exposure, which clears Edmonton Tower. Favorite features include: High-Gloss Kitchen with Integrated Appliances (gas), Waterfall Countertop, King-Size Primary with Luxury Ensuite (walk-in shower + tub), roomy Interior Den/or Walk-In Pantry. Modern Luxuries include: Floor-to-Ceiling Windows, Natural Walnut Floors (no carpet), Tile Surfaces in Baths, Convenient In-Suite Laundry, and Individual Temperate Control (heat/ac). There’s More - ICE District’s central location encourages a walk-indoors experience with pedway access to Rogers Place, the financial core, groceries, public transit + so much more. Residents enjoy a variety of JW Marriott’s shared facilities, including an indoor pool, steam room and ARCHETYPE Fitness Facility. Additional services include 24/7 concierge/security presence, private resident lounge, outdoor dog-run and numerous dining choices at your doorstep! (id:46923)
Property Details
| MLS® Number | E4452952 |
| Property Type | Single Family |
| Neigbourhood | Downtown (Edmonton) |
| Amenities Near By | Shopping |
| View Type | City View |
Building
| Bathroom Total | 2 |
| Bedrooms Total | 2 |
| Amenities | Ceiling - 9ft |
| Appliances | Dishwasher, Hood Fan, Oven - Built-in, Microwave, Refrigerator, Washer/dryer Stack-up, Stove, Window Coverings |
| Basement Type | None |
| Constructed Date | 2019 |
| Heating Type | Coil Fan |
| Size Interior | 1,007 Ft2 |
| Type | Apartment |
Parking
| Parkade |
Land
| Acreage | No |
| Land Amenities | Shopping |
Rooms
| Level | Type | Length | Width | Dimensions |
|---|---|---|---|---|
| Main Level | Living Room | 5.61 m | 2.5 m | 5.61 m x 2.5 m |
| Main Level | Dining Room | 5.61 m | 2.5 m | 5.61 m x 2.5 m |
| Main Level | Kitchen | 3.55 m | 3.02 m | 3.55 m x 3.02 m |
| Main Level | Den | 2.25 m | 1.96 m | 2.25 m x 1.96 m |
| Main Level | Primary Bedroom | 3.37 m | 2.74 m | 3.37 m x 2.74 m |
| Main Level | Bedroom 2 | 3.19 m | 1.49 m | 3.19 m x 1.49 m |
https://www.realtor.ca/real-estate/28734336/4104-10360-102-st-nw-edmonton-downtown-edmonton
Contact Us
Contact us for more information

Sydney Bober
Associate
www.mcleodrealty.ca/
www.facebook.com/sydney.bober
www.linkedin.com/in/sydney-bober-84630485/
www.instagram.com/sydneychristineyeg/
youtu.be/gDvRLG7HcHI?si=PybQb1QmknJsox-w
64 Riel Dr
St Albert, Alberta T8N 4A4
(780) 453-1108
www.mcleodrealty.com/

Robert F. Mcleod
Broker
www.mcleodrealty.com/
64 Riel Dr
St Albert, Alberta T8N 4A4
(780) 453-1108
www.mcleodrealty.com/

