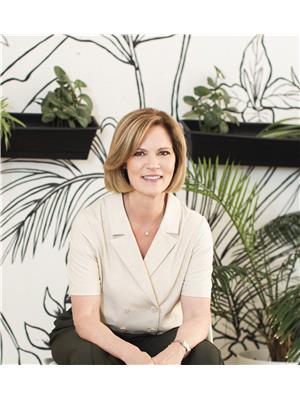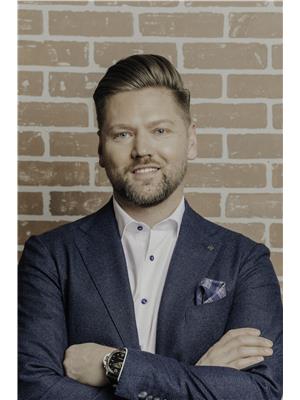4108 108 St Nw Edmonton, Alberta T6J 2P8
$475,000
This air conditioned 1,335 sq ft Ace Lange bungalow is perfectly located on a quiet street in one of south Edmonton’s most sought-after communities! Quality built and featuring 3 spacious bedrooms, a large eat-in kitchen, and 2 cozy fireplaces, this well-maintained home has loads of potential. Enjoy the benefit of numerous upgrades, including updated windows, shingles, furnace, hot water heater, and a beautifully renovated main bathroom. The generous primary bedroom includes a 2-piece ensuite, and the west-facing backyard is perfect for enjoying sunny afternoons. An oversized detached garage completes the package. Move-in ready with quick possession available — don’t miss your chance to own in Rideau Park! (id:46923)
Property Details
| MLS® Number | E4451769 |
| Property Type | Single Family |
| Neigbourhood | Rideau Park (Edmonton) |
| Amenities Near By | Playground, Public Transit, Schools, Shopping |
| Features | No Animal Home, No Smoking Home |
| Parking Space Total | 4 |
Building
| Bathroom Total | 3 |
| Bedrooms Total | 4 |
| Amenities | Vinyl Windows |
| Appliances | Dryer, Garage Door Opener, Refrigerator, Stove, Washer, Window Coverings |
| Architectural Style | Bungalow |
| Basement Development | Finished |
| Basement Type | Full (finished) |
| Constructed Date | 1973 |
| Construction Style Attachment | Detached |
| Cooling Type | Central Air Conditioning |
| Half Bath Total | 1 |
| Heating Type | Forced Air |
| Stories Total | 1 |
| Size Interior | 1,335 Ft2 |
| Type | House |
Parking
| Detached Garage | |
| Oversize |
Land
| Acreage | No |
| Fence Type | Fence |
| Land Amenities | Playground, Public Transit, Schools, Shopping |
| Size Irregular | 544.18 |
| Size Total | 544.18 M2 |
| Size Total Text | 544.18 M2 |
Rooms
| Level | Type | Length | Width | Dimensions |
|---|---|---|---|---|
| Basement | Family Room | 6.29 m | 4.07 m | 6.29 m x 4.07 m |
| Basement | Bedroom 4 | 3.85 m | 3.43 m | 3.85 m x 3.43 m |
| Basement | Recreation Room | 5.23 m | 4.37 m | 5.23 m x 4.37 m |
| Basement | Storage | 2.93 m | 2.07 m | 2.93 m x 2.07 m |
| Basement | Storage | 2.28 m | 1.33 m | 2.28 m x 1.33 m |
| Basement | Utility Room | 4.21 m | 3.92 m | 4.21 m x 3.92 m |
| Main Level | Living Room | 7.04 m | 5.85 m | 7.04 m x 5.85 m |
| Main Level | Kitchen | 3.49 m | 2.91 m | 3.49 m x 2.91 m |
| Main Level | Primary Bedroom | 4.16 m | 3.64 m | 4.16 m x 3.64 m |
| Main Level | Bedroom 2 | 3.44 m | 3.37 m | 3.44 m x 3.37 m |
| Main Level | Bedroom 3 | 3.36 m | 2.44 m | 3.36 m x 2.44 m |
| Main Level | Breakfast | 2.84 m | 1.7 m | 2.84 m x 1.7 m |
https://www.realtor.ca/real-estate/28705264/4108-108-st-nw-edmonton-rideau-park-edmonton
Contact Us
Contact us for more information

Patti Proctor
Associate
proctorteam.com/
www.instagram.com/pattiproctor/
301-11044 82 Ave Nw
Edmonton, Alberta T6G 0T2
(780) 438-2500
(780) 435-0100

Chris Proctor
Associate
(780) 435-0100
www.proctorteam.com/
301-11044 82 Ave Nw
Edmonton, Alberta T6G 0T2
(780) 438-2500
(780) 435-0100








































