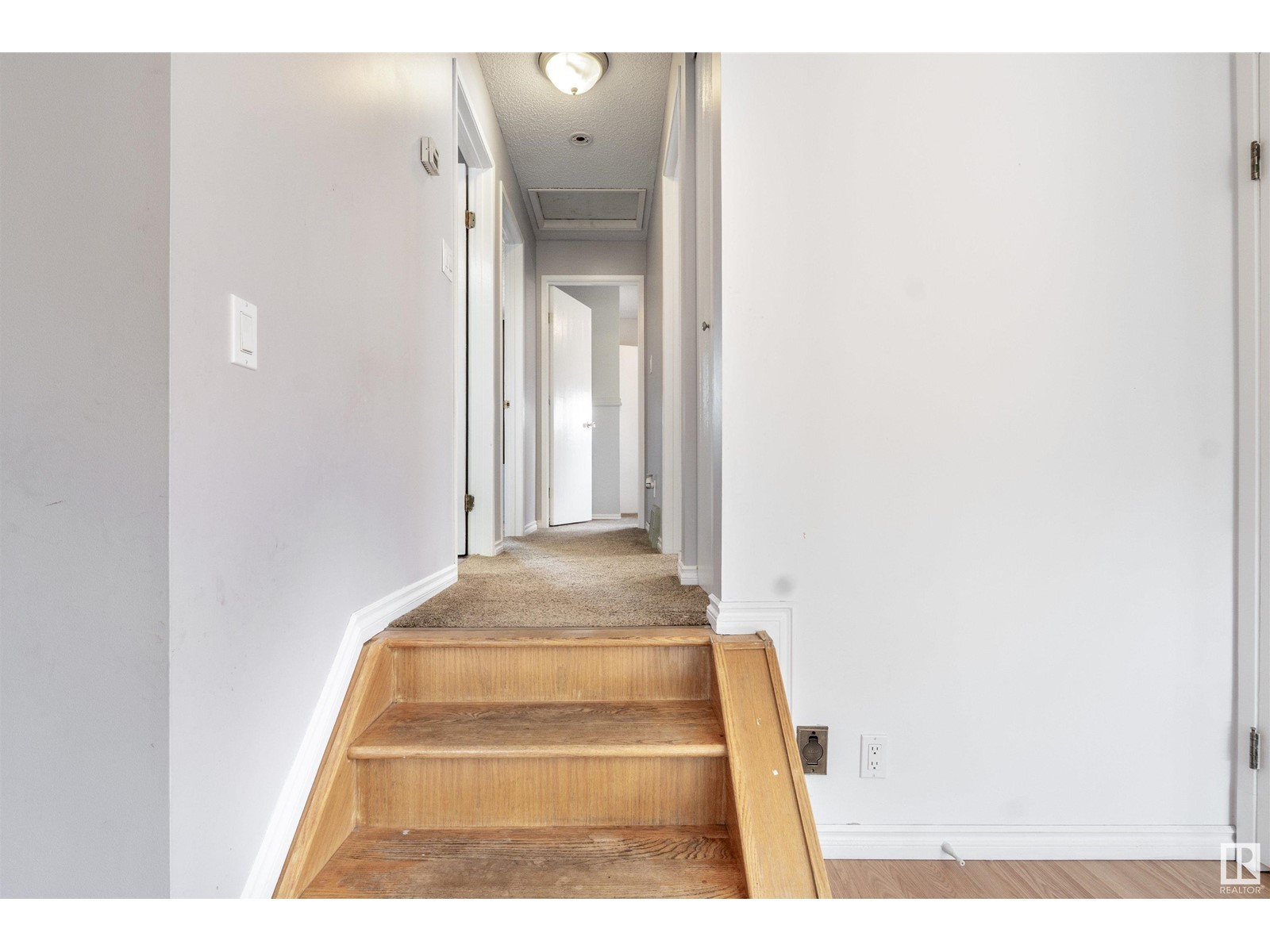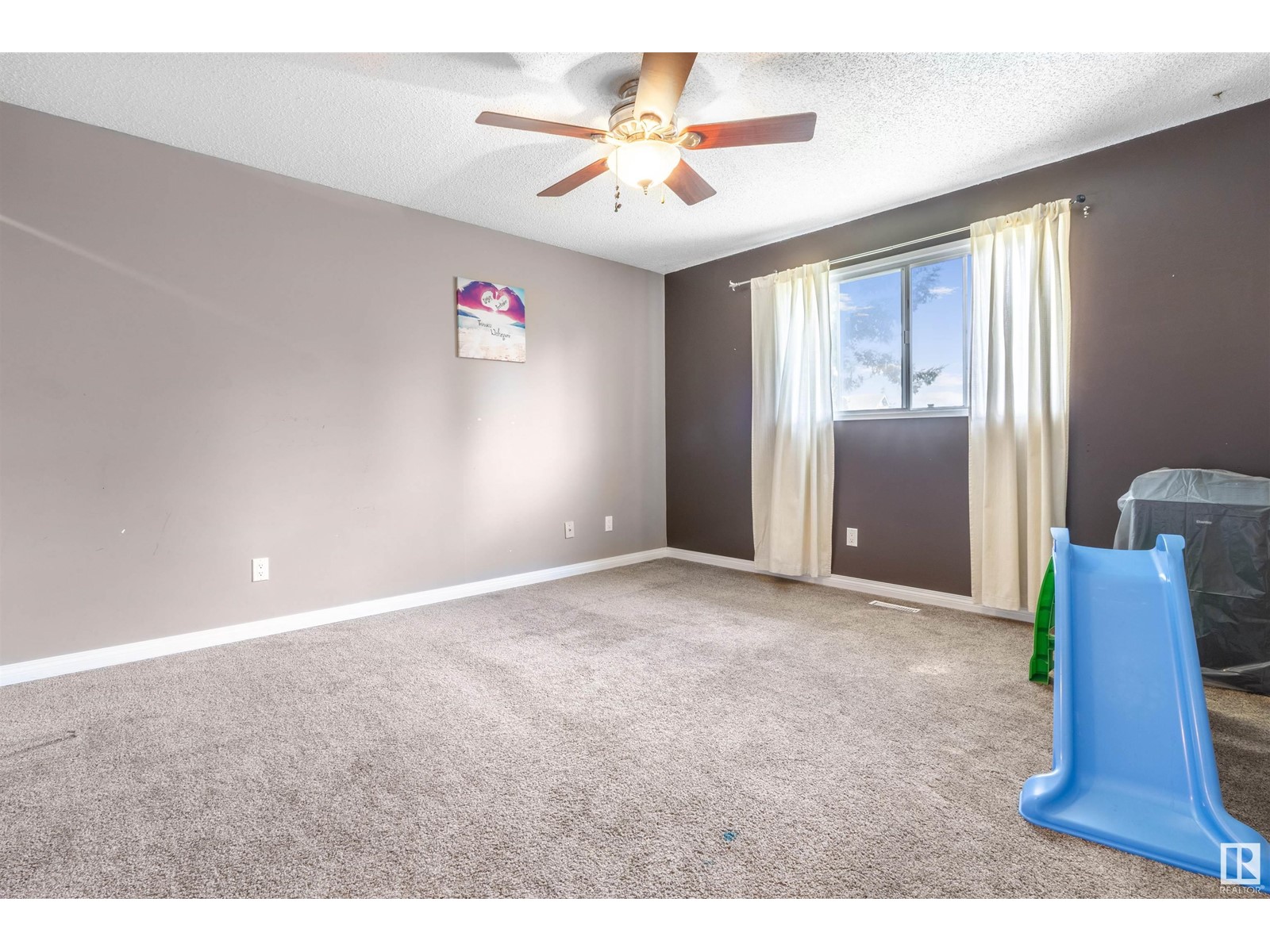4111 41 Street Nw Nw Edmonton, Alberta T6L 5H7
$399,900
This property is a fantastic opportunity for both investors and first-time home buyers. It's a single-family home that offers a cozy yet spacious living environment. The main level features a bright living room with numerous windows that provide a lovely view of the adjacent park, creating a serene and inviting atmosphere. There's also a dining area connected to the kitchen, making it ideal for family meals and gatherings. The main floor includes three comfortable bedrooms and one full bathroom. A separate side entrance leads to the fully finished basement, which adds significant value to the property. The basement includes a second kitchen, two additional bedrooms, and another bathroom, making it perfect for a rental unit or extended family living. Outside, the backyard is designed for relaxation and entertainment, with a patio area that's perfect for enjoying the fresh air. The property also includes a double car garage, providing ample parking space and storage. *BRAND NEW SHINGLES* (id:46923)
Property Details
| MLS® Number | E4404273 |
| Property Type | Single Family |
| Neigbourhood | Kiniski Gardens |
| AmenitiesNearBy | Schools |
| Features | Park/reserve, Lane, No Animal Home, No Smoking Home |
| Structure | Patio(s) |
Building
| BathroomTotal | 2 |
| BedroomsTotal | 5 |
| Appliances | Dishwasher, Hood Fan, Dryer, Refrigerator, Two Stoves, Two Washers |
| BasementDevelopment | Finished |
| BasementType | Full (finished) |
| ConstructedDate | 1983 |
| ConstructionStyleAttachment | Detached |
| HeatingType | Forced Air |
| SizeInterior | 1092.1063 Sqft |
| Type | House |
Parking
| Detached Garage |
Land
| Acreage | No |
| FenceType | Fence |
| LandAmenities | Schools |
Rooms
| Level | Type | Length | Width | Dimensions |
|---|---|---|---|---|
| Basement | Bedroom 4 | 3.36 m | 2.94 m | 3.36 m x 2.94 m |
| Basement | Bedroom 5 | 3.9 m | 4.7 m | 3.9 m x 4.7 m |
| Basement | Second Kitchen | 4.31 m | 1.14 m | 4.31 m x 1.14 m |
| Basement | Storage | 2.92 m | 2.08 m | 2.92 m x 2.08 m |
| Main Level | Living Room | 3.99 m | 3.83 m | 3.99 m x 3.83 m |
| Main Level | Dining Room | 4.59 m | 3.88 m | 4.59 m x 3.88 m |
| Main Level | Kitchen | 3.03 m | 4.83 m | 3.03 m x 4.83 m |
| Main Level | Primary Bedroom | 3.58 m | 4.13 m | 3.58 m x 4.13 m |
| Main Level | Bedroom 2 | 4.03 m | 2.39 m | 4.03 m x 2.39 m |
| Main Level | Bedroom 3 | 3.01 m | 3.02 m | 3.01 m x 3.02 m |
https://www.realtor.ca/real-estate/27349558/4111-41-street-nw-nw-edmonton-kiniski-gardens
Interested?
Contact us for more information
Amrit Deol
Associate
201-5607 199 St Nw
Edmonton, Alberta T6M 0M8
Jagdeep S. Khinda
Associate
201-5607 199 St Nw
Edmonton, Alberta T6M 0M8












































