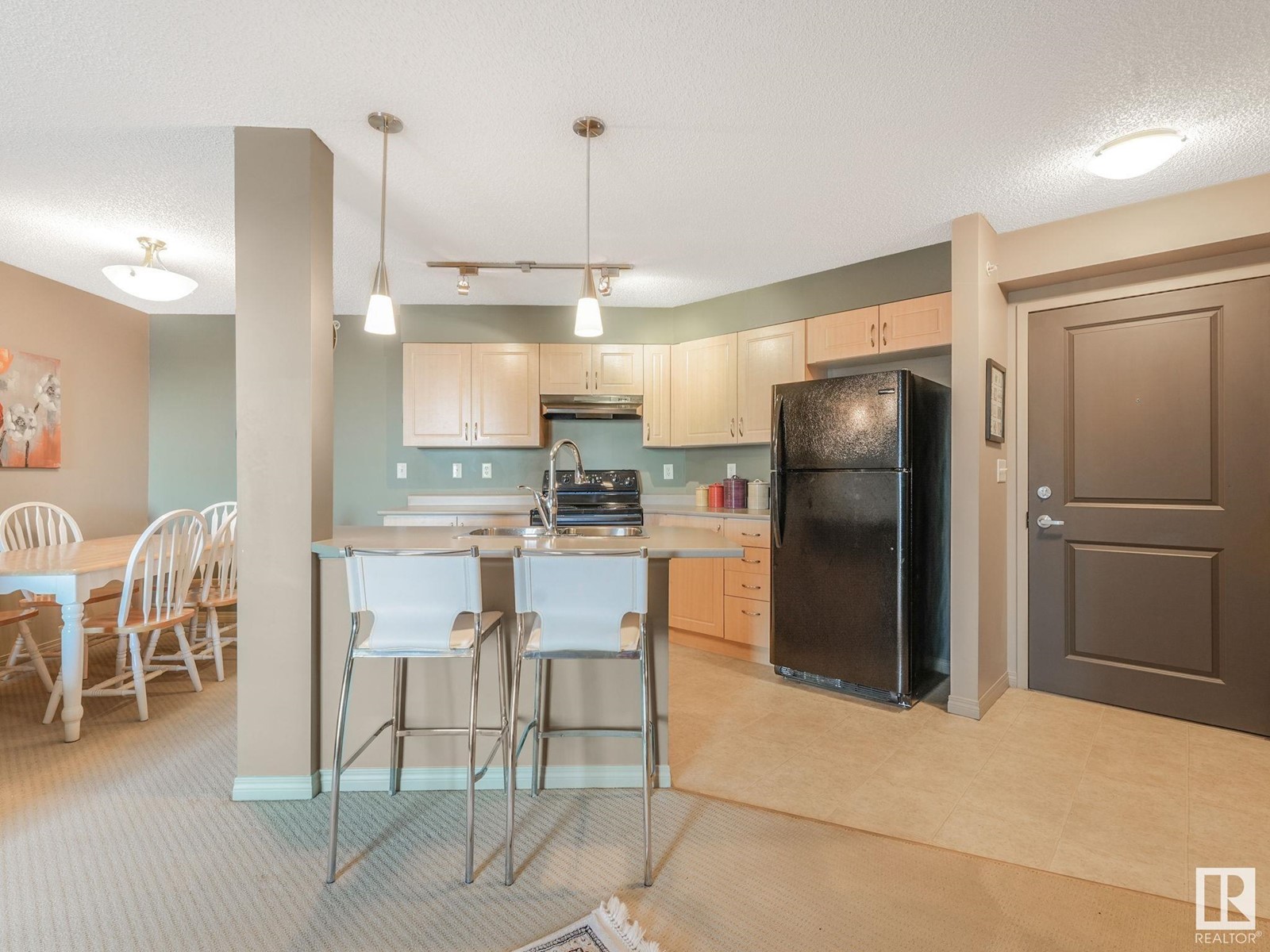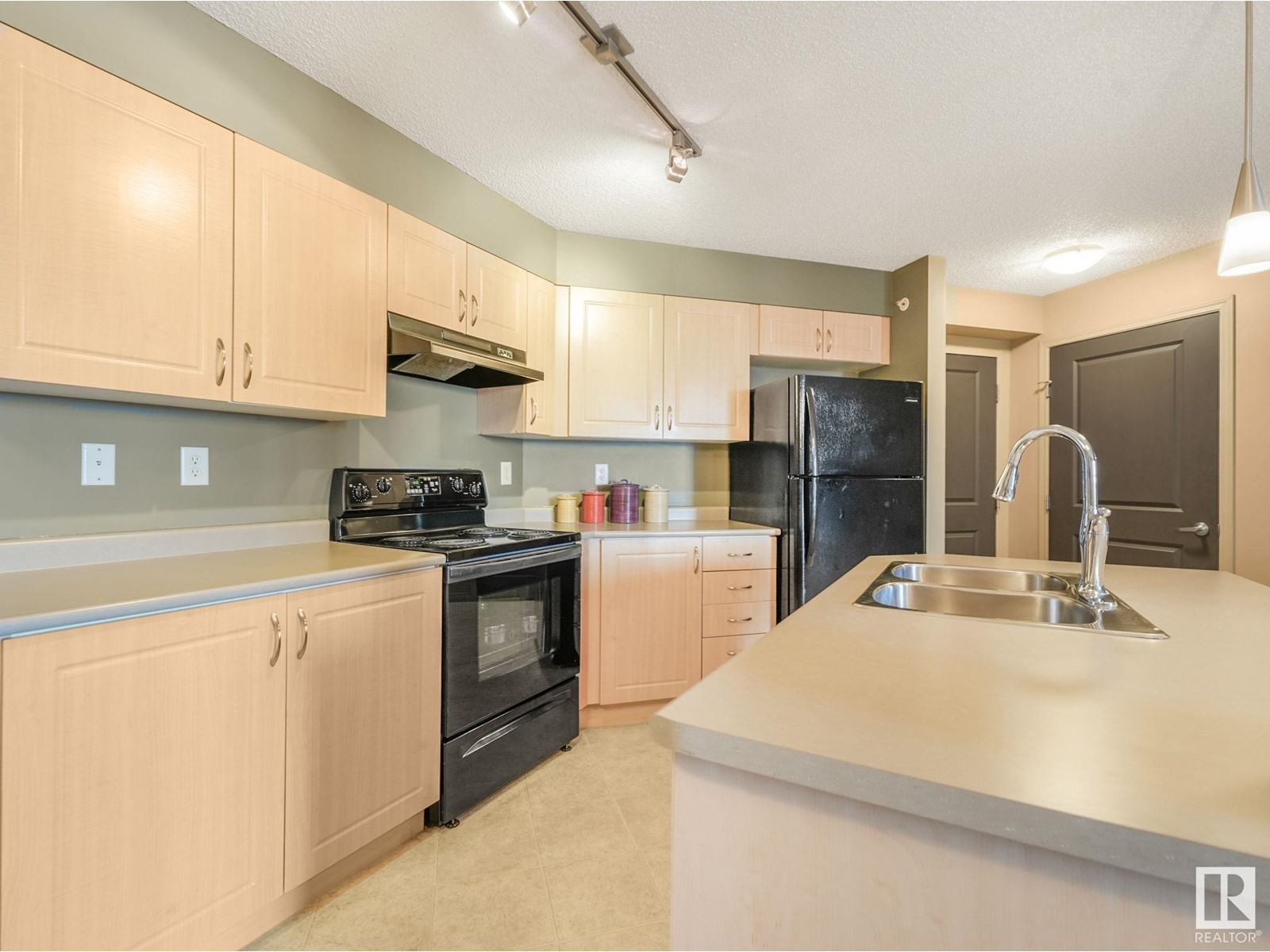#412 11441 Ellerslie Rd Sw Edmonton, Alberta T6W 1S9
$168,800Maintenance, Electricity, Exterior Maintenance, Heat, Insurance, Common Area Maintenance, Landscaping, Other, See Remarks, Property Management, Water
$482.01 Monthly
Maintenance, Electricity, Exterior Maintenance, Heat, Insurance, Common Area Maintenance, Landscaping, Other, See Remarks, Property Management, Water
$482.01 MonthlyReady to explore condo living or to stop renting? Here’s your opportunity to set yourself in a great unit. This TOP FLOOR condo features a neutral color scheme & the perfect layout to maximize your living space! The open concept layout features a spacious great room with direct access to the covered patio, the perfect place to enjoy a book or your favorite coffee. The kitchen features a large island w/ eating bar, plus plenty of countertop space to prepare meals & entertain guests. The dining space can fit a 6 person table & has easy access to the kitchen. The primary suite features large windows, direct access to the patio & plenty of space that can fit a king sized bed. The dual sided walkthrough closet leads to the full bath complete with soaker tub. There is also insuite laundry. Also included is a secure underground parking stall and a large storage cage in a secure storage room. This well managed complex is in a great location steps from all amenities & is an excellent investment! (id:46923)
Property Details
| MLS® Number | E4419249 |
| Property Type | Single Family |
| Neigbourhood | Rutherford (Edmonton) |
| Amenities Near By | Golf Course, Playground, Public Transit, Schools, Shopping |
| Community Features | Public Swimming Pool |
| Features | See Remarks |
| Structure | Patio(s) |
Building
| Bathroom Total | 1 |
| Bedrooms Total | 1 |
| Appliances | Dishwasher, Dryer, Garage Door Opener, Microwave Range Hood Combo, Refrigerator, Stove, Washer, Window Coverings |
| Basement Type | None |
| Constructed Date | 2005 |
| Fire Protection | Smoke Detectors |
| Heating Type | Hot Water Radiator Heat |
| Size Interior | 669 Ft2 |
| Type | Apartment |
Parking
| Heated Garage | |
| Parkade | |
| Underground |
Land
| Acreage | No |
| Land Amenities | Golf Course, Playground, Public Transit, Schools, Shopping |
Rooms
| Level | Type | Length | Width | Dimensions |
|---|---|---|---|---|
| Main Level | Living Room | Measurements not available | ||
| Main Level | Dining Room | Measurements not available | ||
| Main Level | Kitchen | Measurements not available | ||
| Main Level | Primary Bedroom | Measurements not available |
https://www.realtor.ca/real-estate/27842894/412-11441-ellerslie-rd-sw-edmonton-rutherford-edmonton
Contact Us
Contact us for more information

Matteo P. Saccomanno
Associate
(844) 382-2963
1 (866) 382-2963
www.metroyeg.ca/
www.facebook.com/edmontonhomemortgages/
www.linkedin.com/in/matteo-saccomanno-amp-realtor-68480918/
www.instagram.com/matteosaccomanno
13120 St Albert Trail Nw
Edmonton, Alberta T5L 4P6
(780) 457-3777
(780) 457-2194


















































