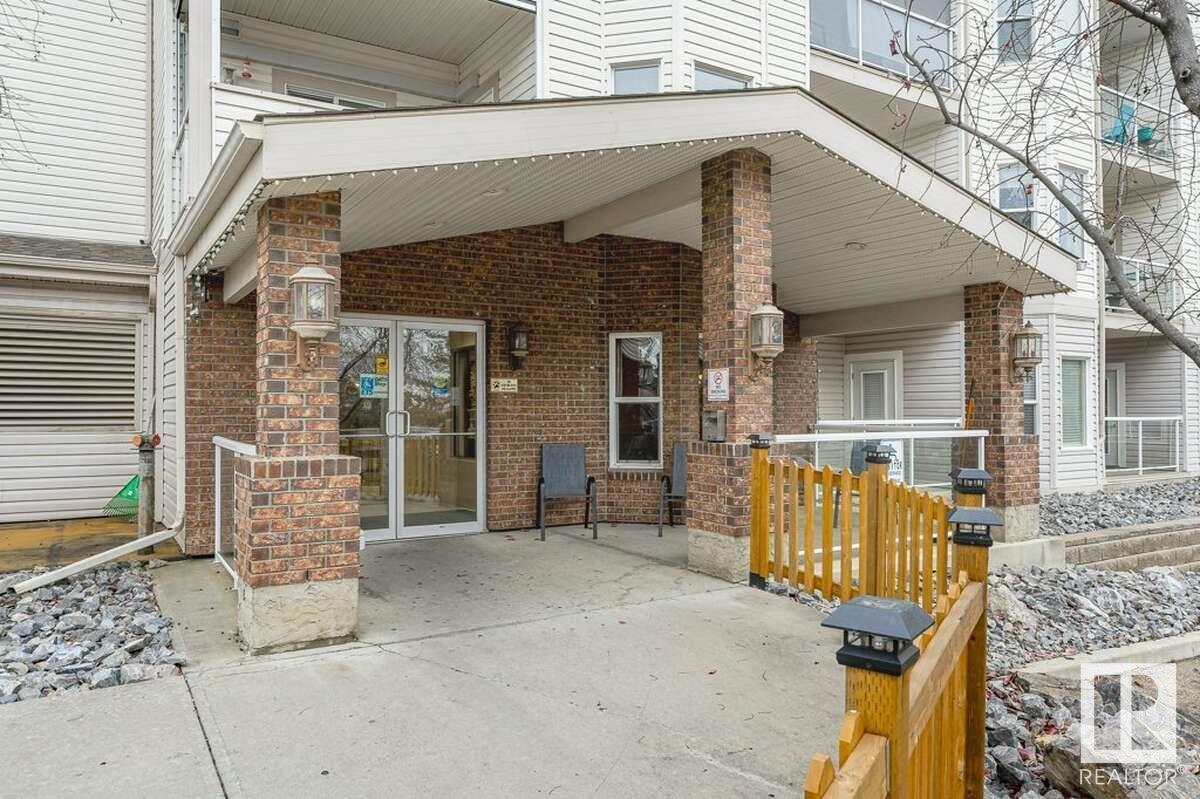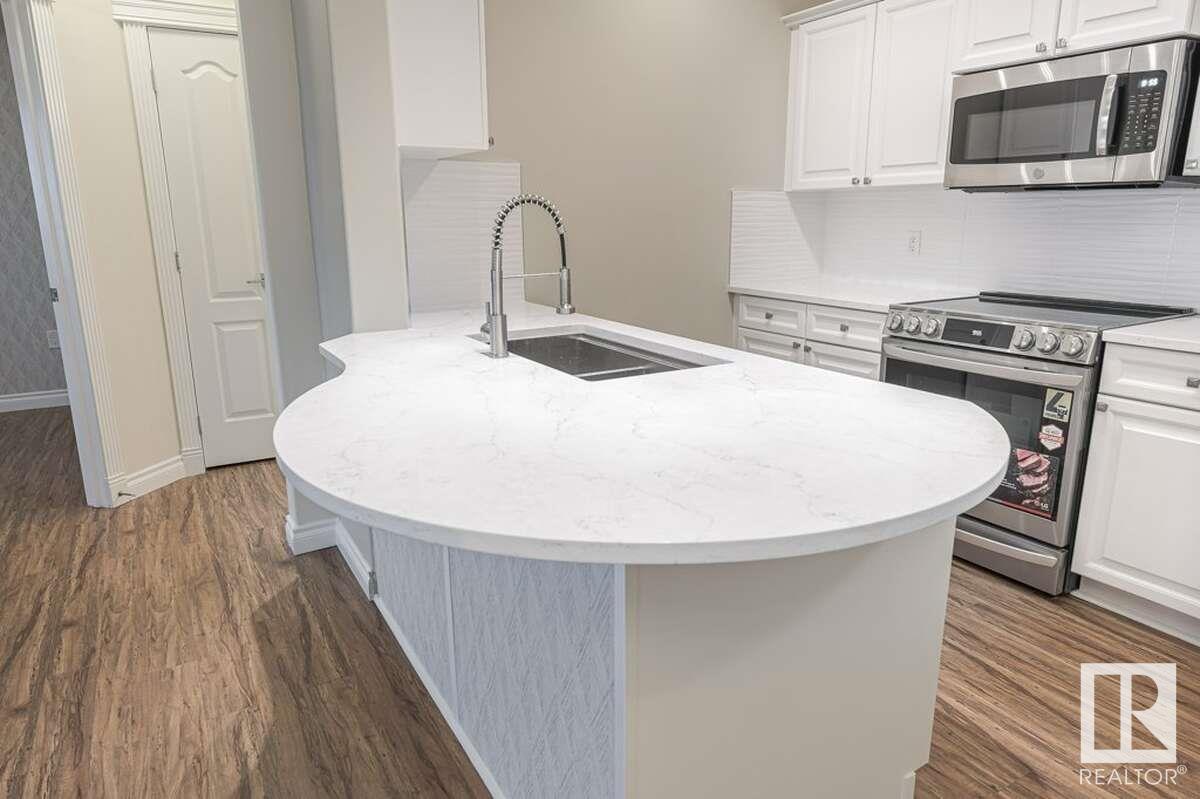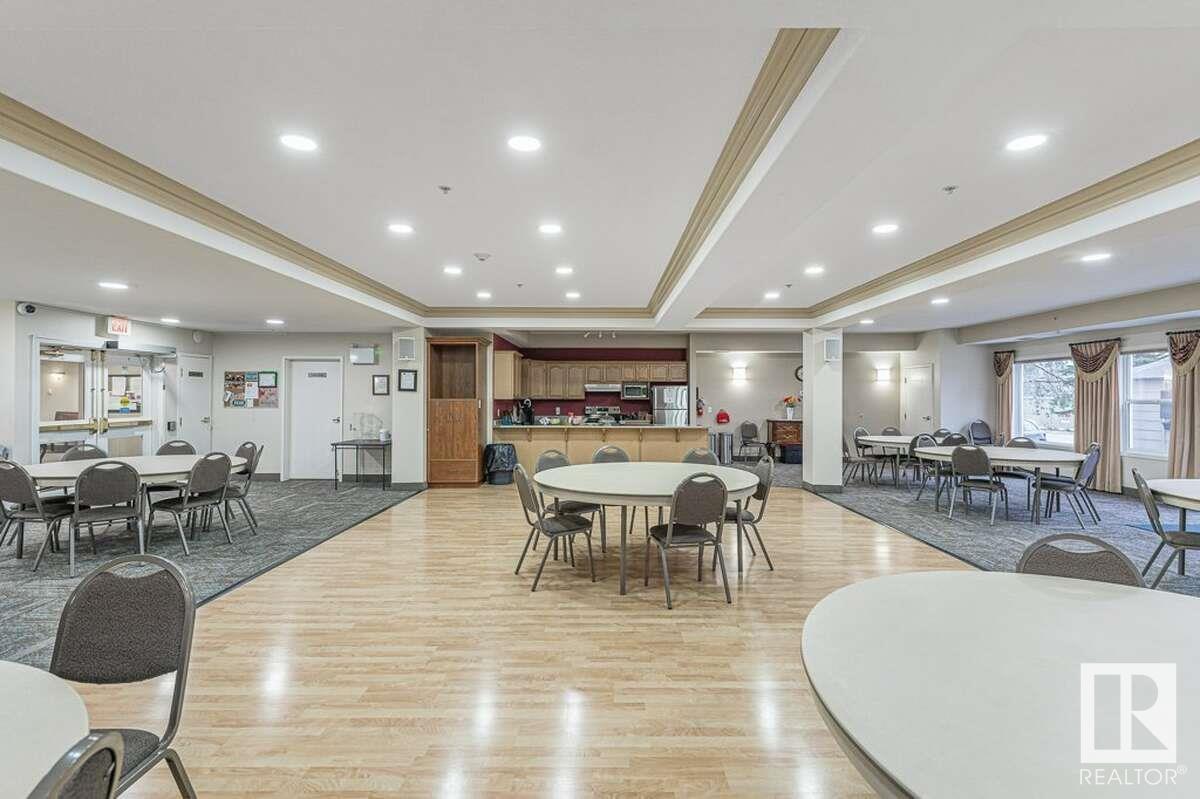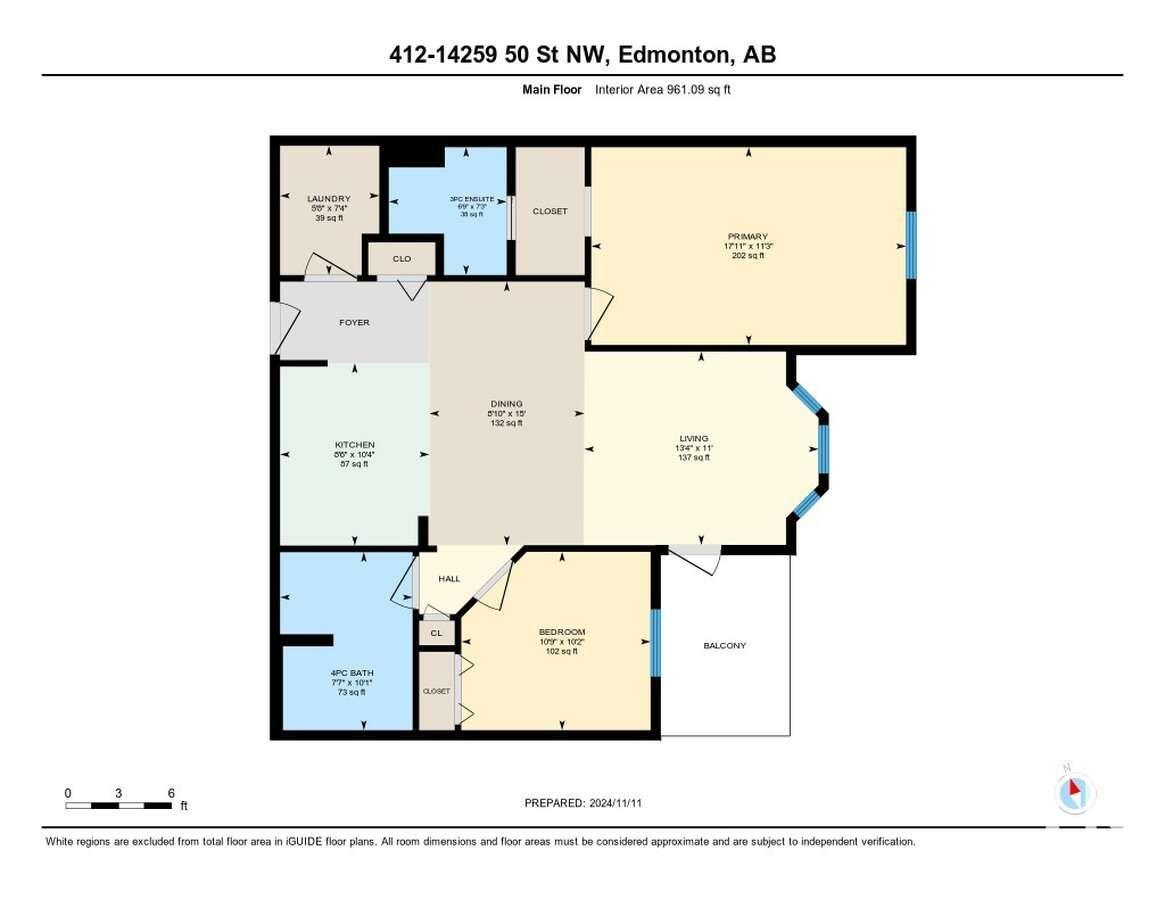#412 14259 50 St Nw Edmonton, Alberta T5G 1R2
$204,900Maintenance, Caretaker, Exterior Maintenance, Heat, Insurance, Common Area Maintenance, Landscaping, Property Management, Other, See Remarks, Water
$522 Monthly
Maintenance, Caretaker, Exterior Maintenance, Heat, Insurance, Common Area Maintenance, Landscaping, Property Management, Other, See Remarks, Water
$522 MonthlyFor more information, please click on View Listing on Realtor Website. Immaculate, professionally renovated two bedroom 55 plus 4th floor east facing condominium. 9 foot ceilings, new Quartz countertops in the kitchen and both bathrooms along with lighting and plumbing fixtures. Brand new range, dishwasher, refrigerator and over the range microwave. There is also a in-suite washer and dryer. The east facing balcony is great for morning coffee to watch the sun rise. The building boasts secure underground parking with additional storage for seasonal items. There is also a car wash for building residents. The main floor has a small library, a pool table and games room, a exercise room, a theater room and a huge party room with a fridge, stove bar area and dance floor available for special occasions. Grocery stores and theaters are close by as well as a health center and close to the Henday and Yellowhead freeway systems. (id:46923)
Property Details
| MLS® Number | E4414308 |
| Property Type | Single Family |
| Neigbourhood | Miller |
| AmenitiesNearBy | Golf Course, Shopping |
| CommunityFeatures | Public Swimming Pool |
| Features | Private Setting, Exterior Walls- 2x6", No Animal Home, No Smoking Home |
| ParkingSpaceTotal | 1 |
| ViewType | City View |
Building
| BathroomTotal | 2 |
| BedroomsTotal | 2 |
| Amenities | Ceiling - 9ft, Vinyl Windows |
| Appliances | Dishwasher, Garage Door Opener, Microwave Range Hood Combo, Refrigerator, Washer/dryer Stack-up, Stove |
| BasementType | None |
| ConstructedDate | 2004 |
| FireProtection | Smoke Detectors, Sprinkler System-fire |
| HeatingType | Baseboard Heaters |
| SizeInterior | 961.1096 Sqft |
| Type | Apartment |
Parking
| Parkade | |
| Stall | |
| Underground |
Land
| Acreage | No |
| LandAmenities | Golf Course, Shopping |
Rooms
| Level | Type | Length | Width | Dimensions |
|---|---|---|---|---|
| Main Level | Living Room | 3.35 m | 4.06 m | 3.35 m x 4.06 m |
| Main Level | Dining Room | 4.58 m | 2.69 m | 4.58 m x 2.69 m |
| Main Level | Kitchen | 3.16 m | 2.59 m | 3.16 m x 2.59 m |
| Main Level | Primary Bedroom | 3.43 m | 5.46 m | 3.43 m x 5.46 m |
| Main Level | Bedroom 2 | 3.09 m | 3.28 m | 3.09 m x 3.28 m |
| Main Level | Laundry Room | 2.24 m | 1.72 m | 2.24 m x 1.72 m |
https://www.realtor.ca/real-estate/27674571/412-14259-50-st-nw-edmonton-miller
Interested?
Contact us for more information
Darya M. Pfund
Broker
700-1816 Crowchild Trail Nw
Calgary, Alberta T2M 3Y7














































