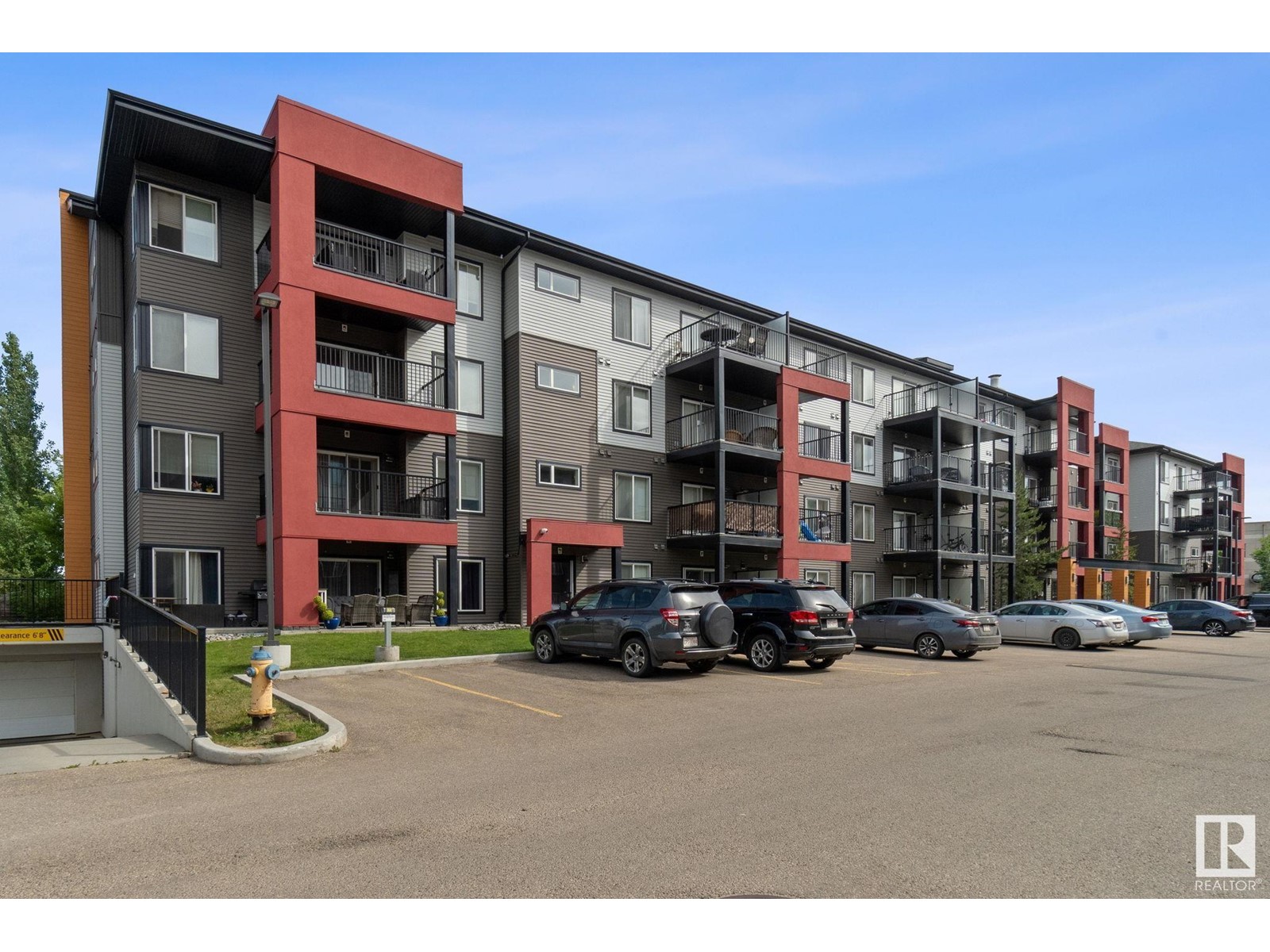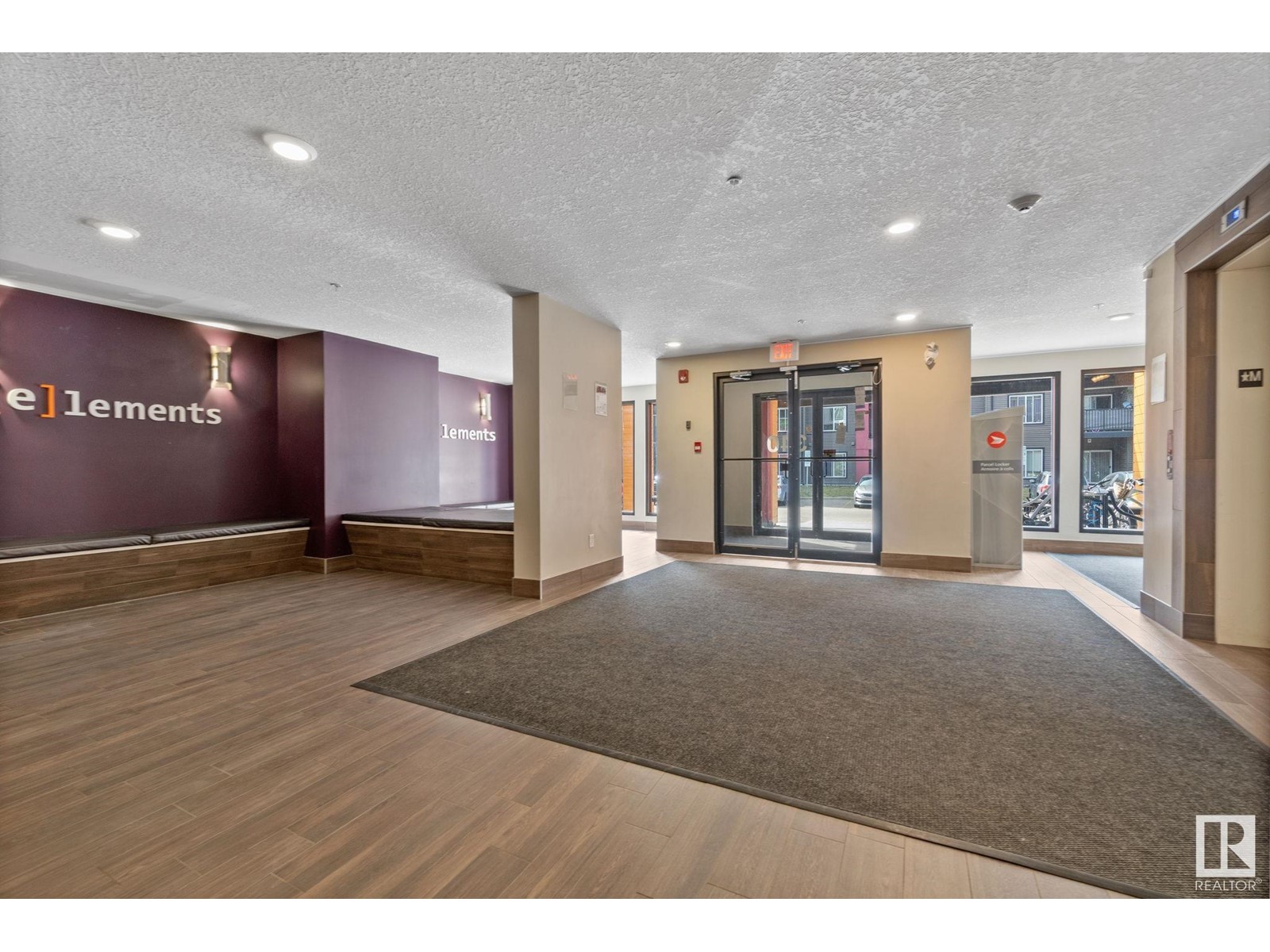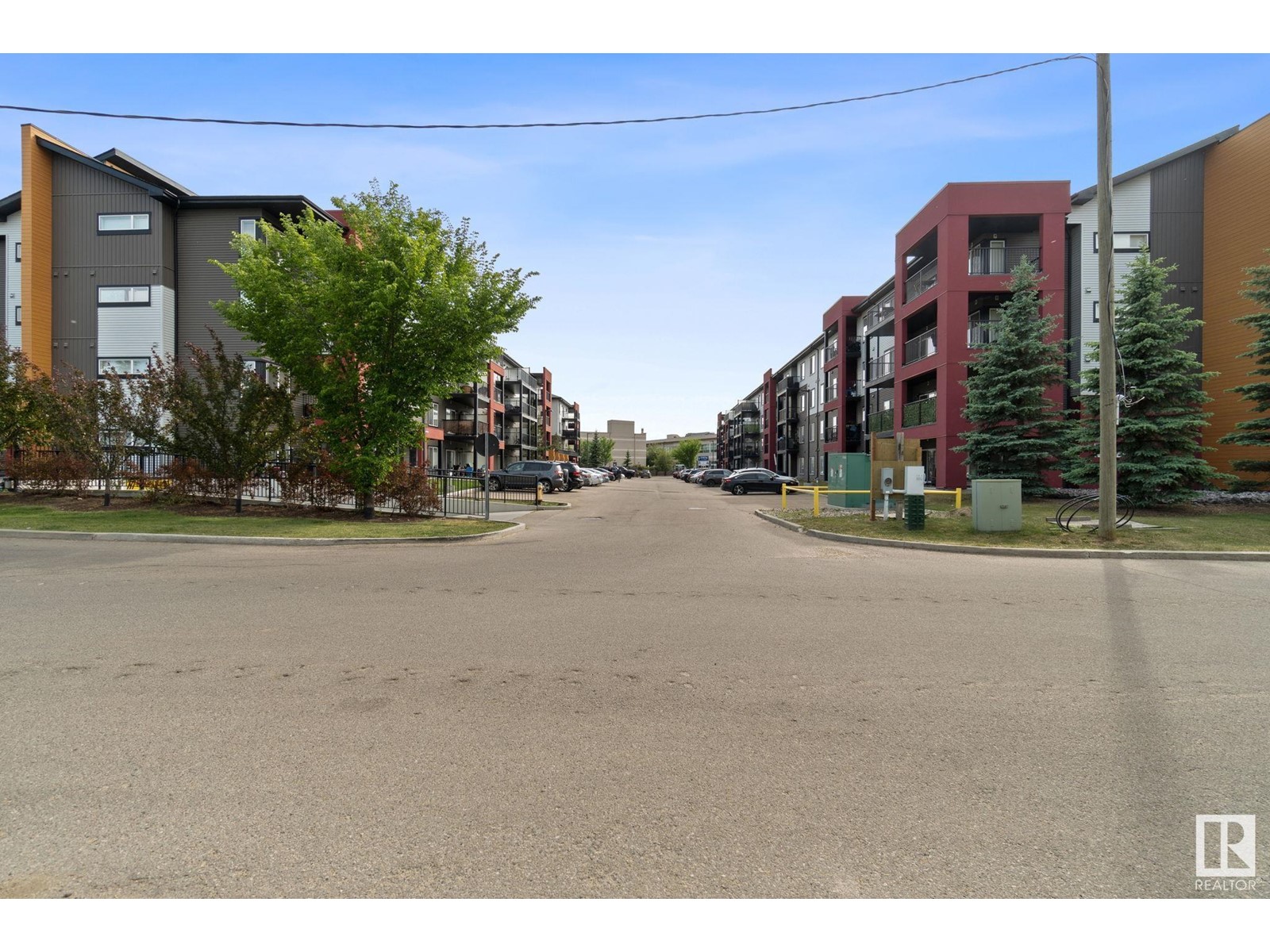#412 340 Windermere Rd Sw Edmonton, Alberta T6W 2P2
$229,999Maintenance, Exterior Maintenance, Heat, Insurance, Common Area Maintenance, Landscaping, Property Management, Other, See Remarks, Water
$496.93 Monthly
Maintenance, Exterior Maintenance, Heat, Insurance, Common Area Maintenance, Landscaping, Property Management, Other, See Remarks, Water
$496.93 MonthlyWelcome to this bright and spacious top-floor unit in the sought-after Elements at Windermere. This 2-bedroom, 2-bathroom condo offers an open-concept layout with a modern island kitchen, plenty of counter space, and ample cabinetry. The built-in microwave and hood fan add convenience and functionality to the space. Enjoy hosting in the generously sized dining area, perfect for entertaining. Both bedrooms are well-proportioned, with the primary suite featuring a walk-in closet and private ensuite. The second bedroom is conveniently located next to the second full bathroom.Additional highlights include in-suite laundry and a large balcony accessed through patio doors from the dining area—offering privacy with no neighbours above. The unit comes with heated underground parking for year-round comfort.Located in the vibrant community of Windermere, you’re within walking distance to schools, restaurants, and shopping, with quick access to Anthony Heyday Drive. (id:46923)
Property Details
| MLS® Number | E4441125 |
| Property Type | Single Family |
| Neigbourhood | Windermere |
| Amenities Near By | Golf Course, Playground, Public Transit, Schools, Shopping |
| Features | No Animal Home, No Smoking Home |
Building
| Bathroom Total | 2 |
| Bedrooms Total | 2 |
| Appliances | Dishwasher, Dryer, Microwave Range Hood Combo, Refrigerator, Stove, Washer |
| Basement Type | None |
| Constructed Date | 2014 |
| Fire Protection | Smoke Detectors |
| Heating Type | Baseboard Heaters |
| Size Interior | 797 Ft2 |
| Type | Apartment |
Parking
| Underground |
Land
| Acreage | No |
| Land Amenities | Golf Course, Playground, Public Transit, Schools, Shopping |
| Size Irregular | 69.6 |
| Size Total | 69.6 M2 |
| Size Total Text | 69.6 M2 |
Rooms
| Level | Type | Length | Width | Dimensions |
|---|---|---|---|---|
| Main Level | Living Room | 3.22 m | 3.56 m | 3.22 m x 3.56 m |
| Main Level | Dining Room | 2.63 m | 3.4 m | 2.63 m x 3.4 m |
| Main Level | Kitchen | 2.57 m | 2.58 m | 2.57 m x 2.58 m |
| Main Level | Primary Bedroom | 3.37 m | 3.57 m | 3.37 m x 3.57 m |
| Main Level | Bedroom 2 | 3.08 m | 3.57 m | 3.08 m x 3.57 m |
https://www.realtor.ca/real-estate/28434548/412-340-windermere-rd-sw-edmonton-windermere
Contact Us
Contact us for more information
Matthew A. Bennett
Associate
(780) 431-5624
3018 Calgary Trail Nw
Edmonton, Alberta T6J 6V4
(780) 431-5600
(780) 431-5624




































