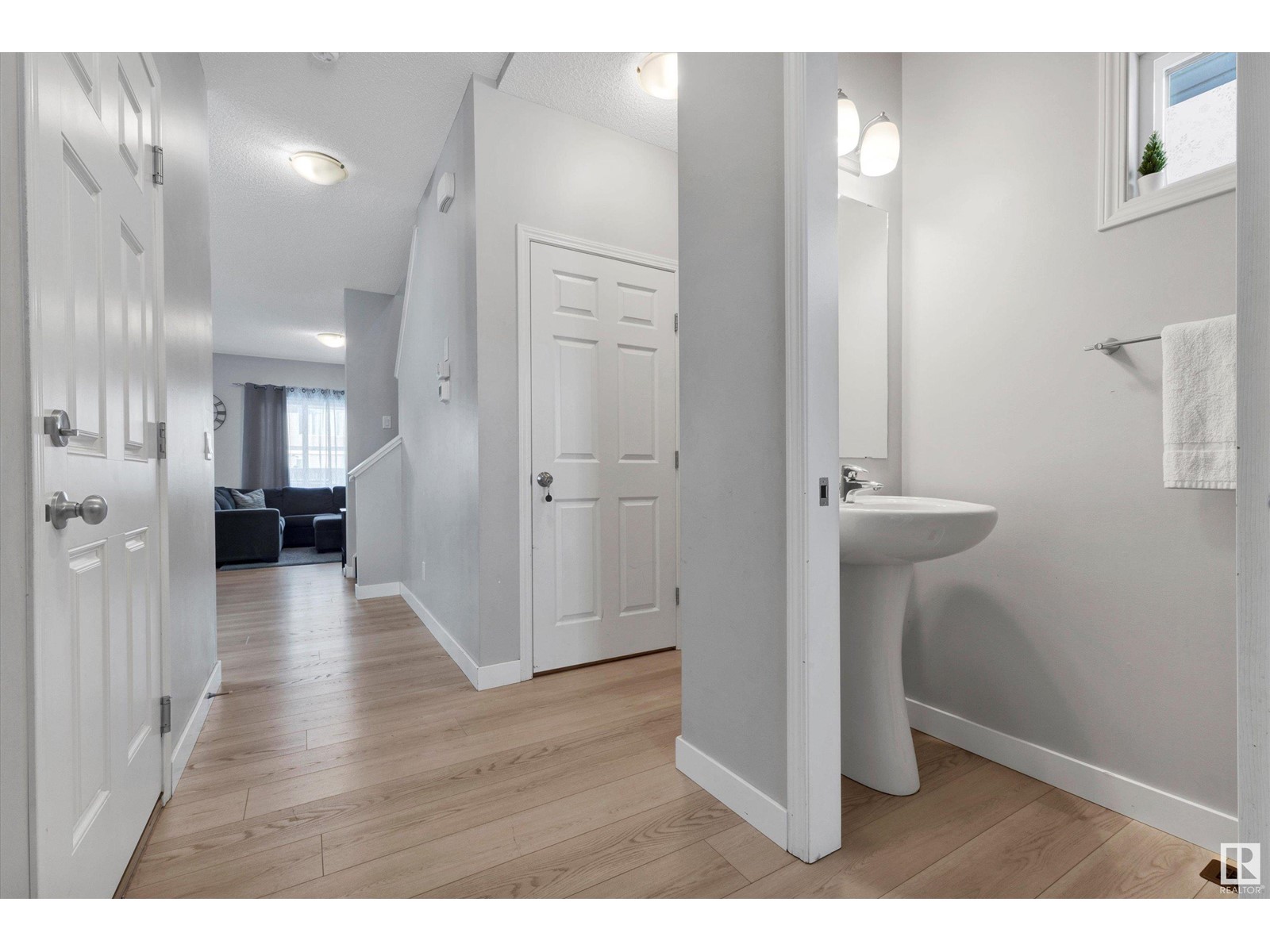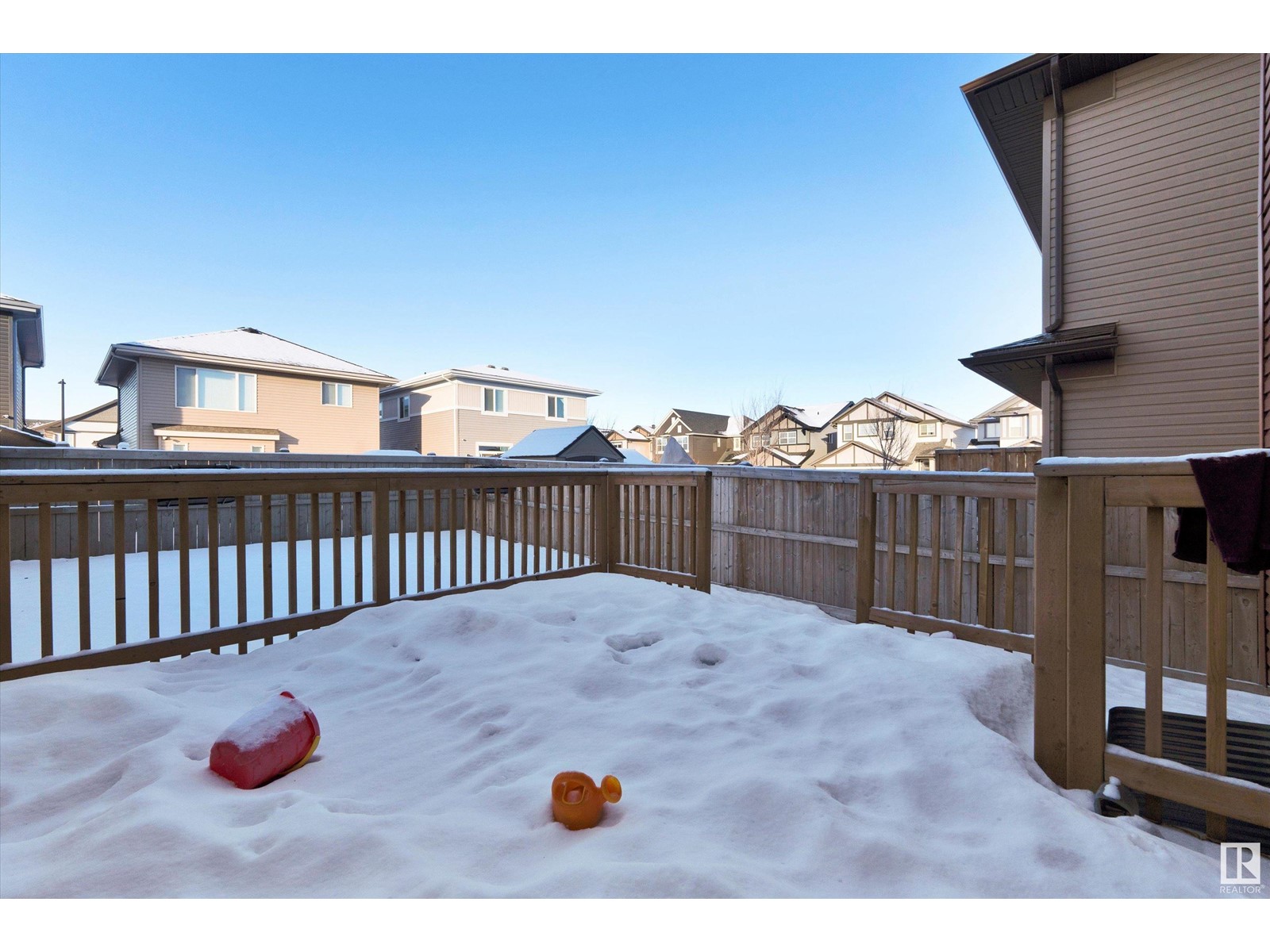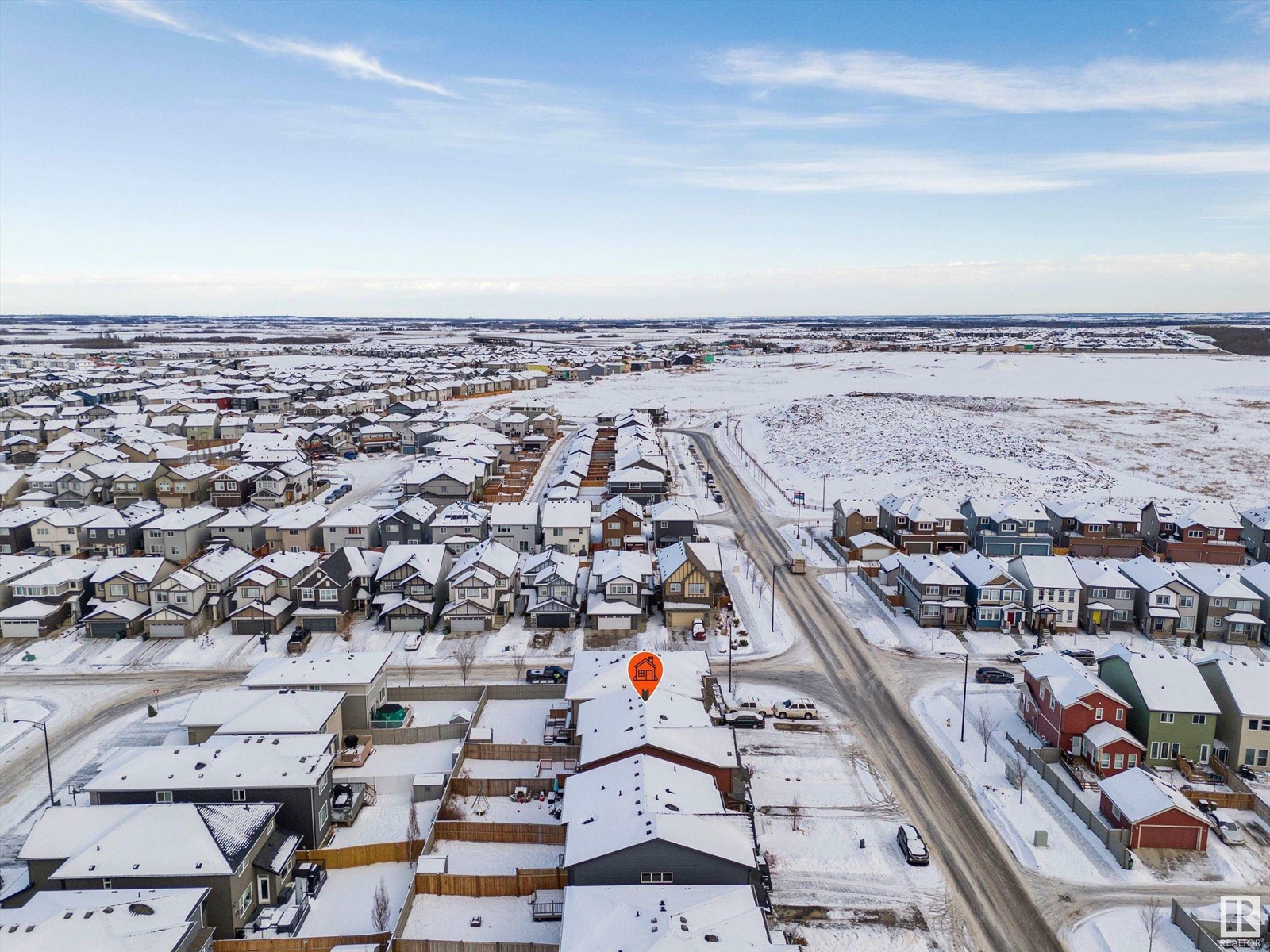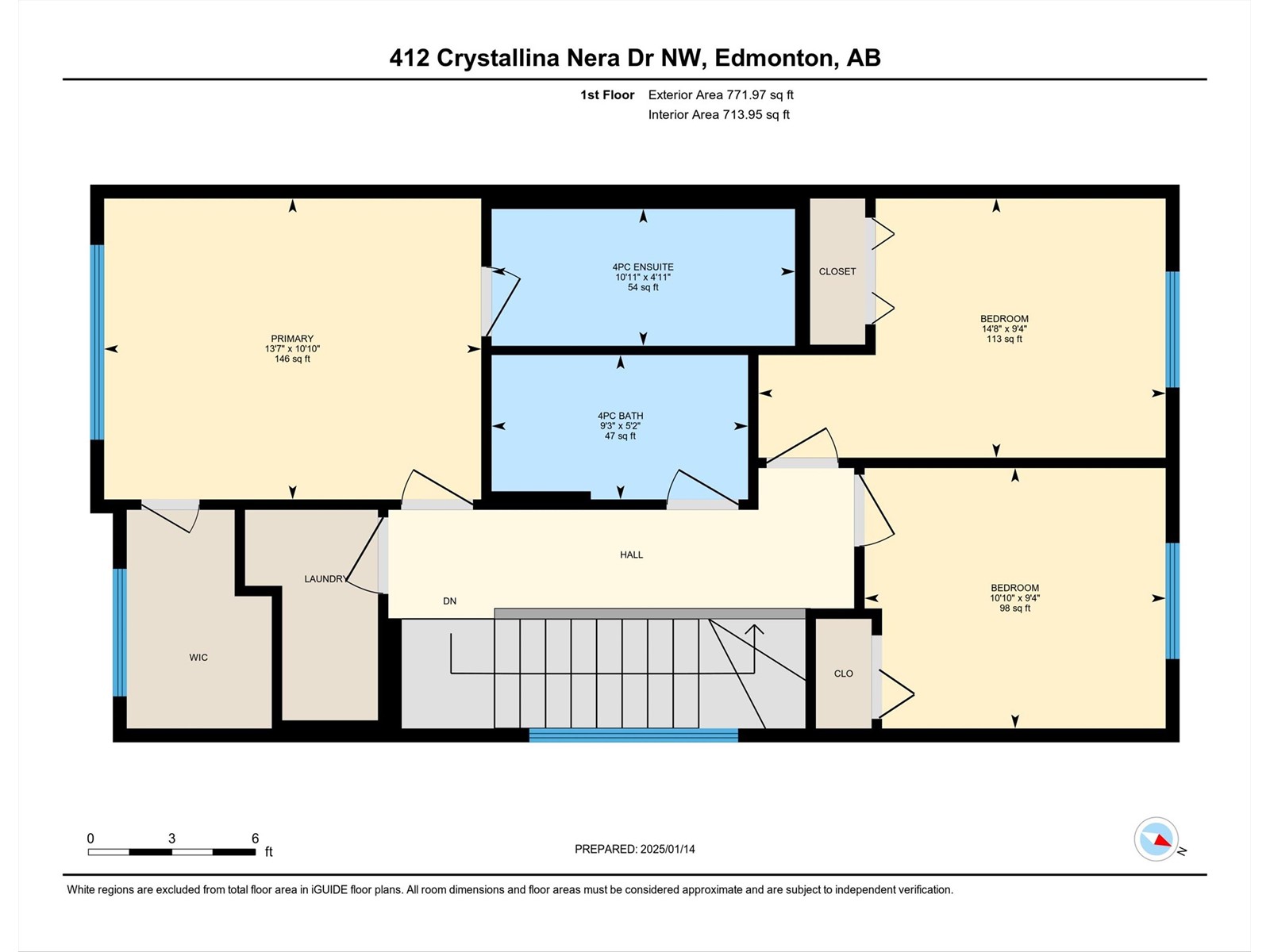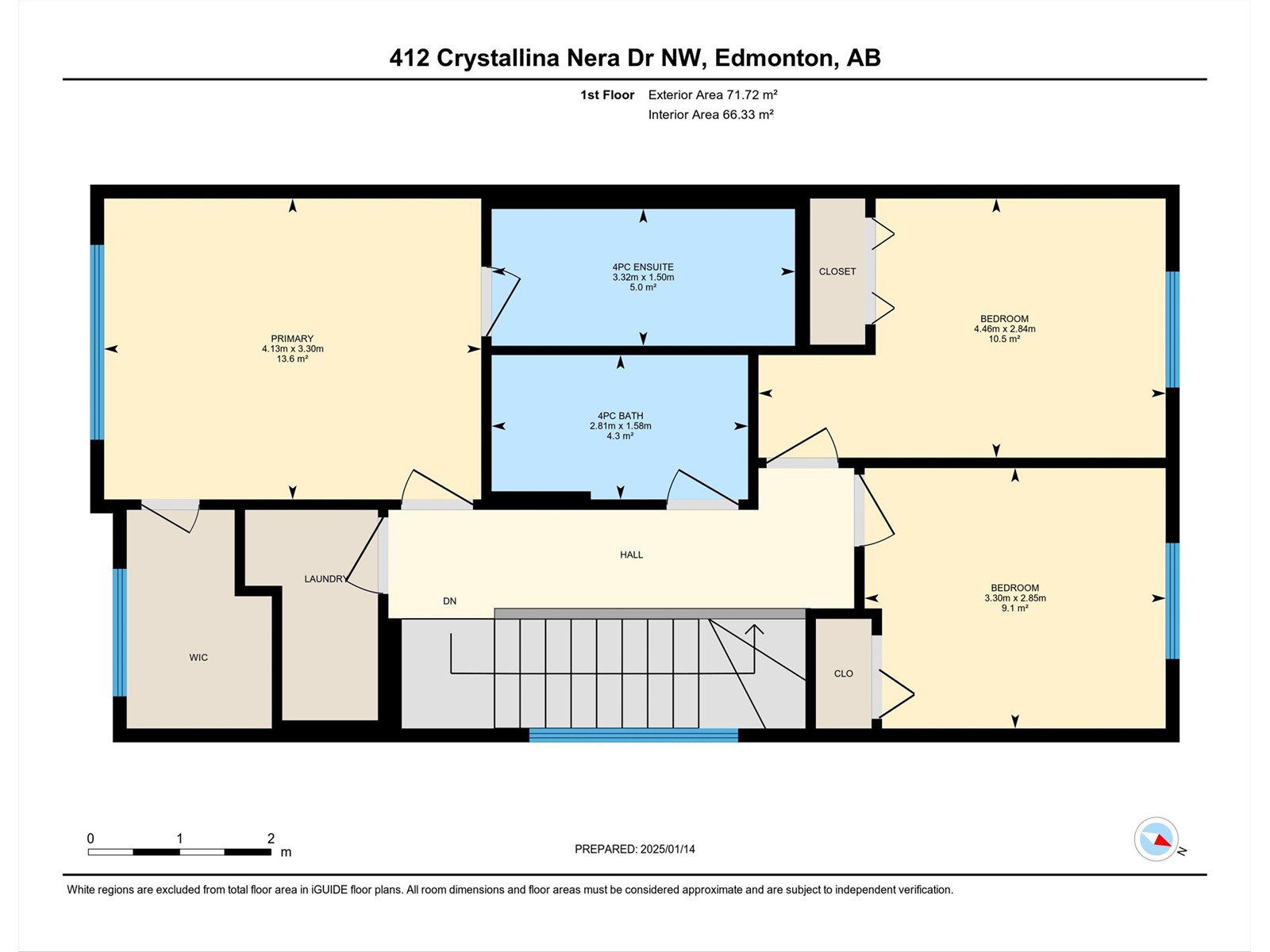412 Crystallina Nera Dr Nw Edmonton, Alberta T5Z 0P3
$409,900
Welcome to this beautiful & bright duplex offering 1418 sqft of modern living space in the highly sought after Crystallina Nera Community. This home features a functional layout and stylish finishes, making it the ideal place to settle in. The main floor is spacious with open-concept living space including durable vinyl plank flooring throughout. The bright and airy kitchen is complete with S/S appliances, quartz counters, and a pantry. Upstairs you will find the primary bdrm with a large WIC and a private 4pc ensuite bthrm, as well as the conveniently placed laundry room, 2 more additional generous sized bdrms, and a second 4pc bthrm. The basement is unfinished waiting for your special touches! Step outside onto the large deck, ideal for relaxing or entertaining guests, overlooking the fully fenced backyard, offering privacy and a safe space for children or pets to play. Park in the SINGLE ATTACHED GARAGE or on the oversized driveway. Close to schools, parks, shopping and amenities. (id:46923)
Property Details
| MLS® Number | E4418971 |
| Property Type | Single Family |
| Neigbourhood | Crystallina Nera West |
| Amenities Near By | Golf Course, Playground, Public Transit, Schools, Shopping |
| Features | Flat Site |
| Structure | Deck |
Building
| Bathroom Total | 3 |
| Bedrooms Total | 3 |
| Amenities | Ceiling - 9ft |
| Appliances | Dishwasher, Dryer, Garage Door Opener Remote(s), Garage Door Opener, Microwave Range Hood Combo, Refrigerator, Washer/dryer Stack-up, Stove, Washer |
| Basement Development | Unfinished |
| Basement Type | Full (unfinished) |
| Constructed Date | 2017 |
| Construction Style Attachment | Semi-detached |
| Fire Protection | Smoke Detectors |
| Half Bath Total | 1 |
| Heating Type | Forced Air |
| Stories Total | 2 |
| Size Interior | 1,418 Ft2 |
| Type | Duplex |
Parking
| Attached Garage |
Land
| Acreage | No |
| Fence Type | Fence |
| Land Amenities | Golf Course, Playground, Public Transit, Schools, Shopping |
| Size Irregular | 254.93 |
| Size Total | 254.93 M2 |
| Size Total Text | 254.93 M2 |
Rooms
| Level | Type | Length | Width | Dimensions |
|---|---|---|---|---|
| Main Level | Living Room | 4.3 m | 3.19 m | 4.3 m x 3.19 m |
| Main Level | Dining Room | 4.3 m | 2.6 m | 4.3 m x 2.6 m |
| Main Level | Kitchen | 3.04 m | 3.46 m | 3.04 m x 3.46 m |
| Upper Level | Primary Bedroom | 4.13 m | 3.3 m | 4.13 m x 3.3 m |
| Upper Level | Bedroom 2 | 4.46 m | 2.84 m | 4.46 m x 2.84 m |
| Upper Level | Bedroom 3 | 3.3 m | 2.85 m | 3.3 m x 2.85 m |
| Upper Level | Laundry Room | Measurements not available |
Contact Us
Contact us for more information

Abi Mackenzie
Associate
201-2333 90b St Sw
Edmonton, Alberta T6X 1V8
(780) 905-3008



