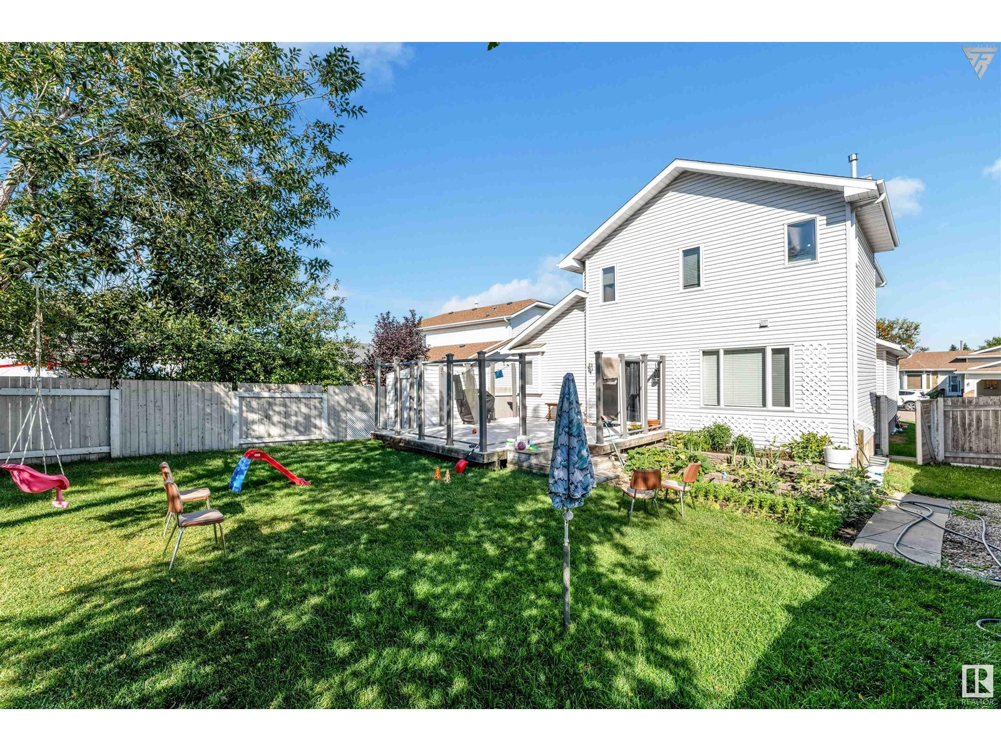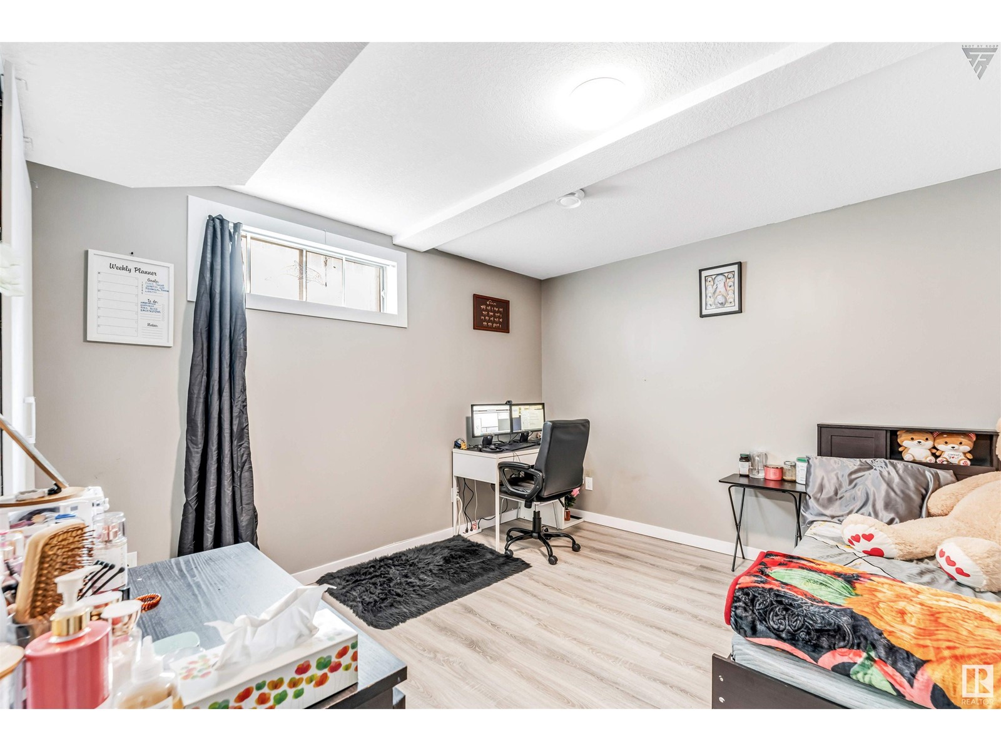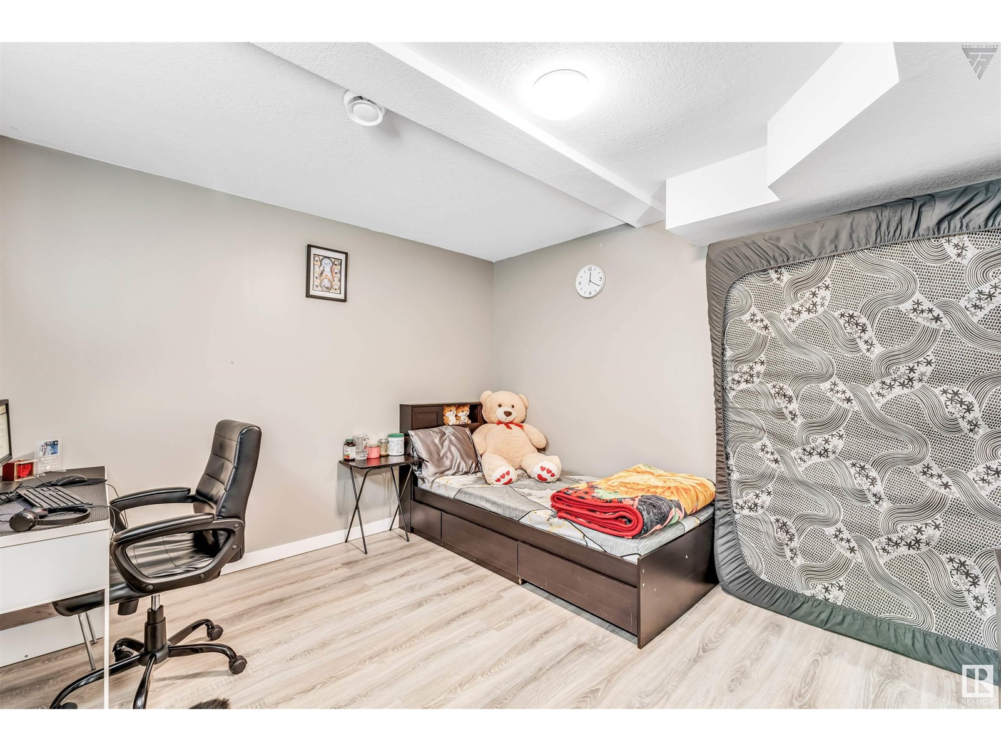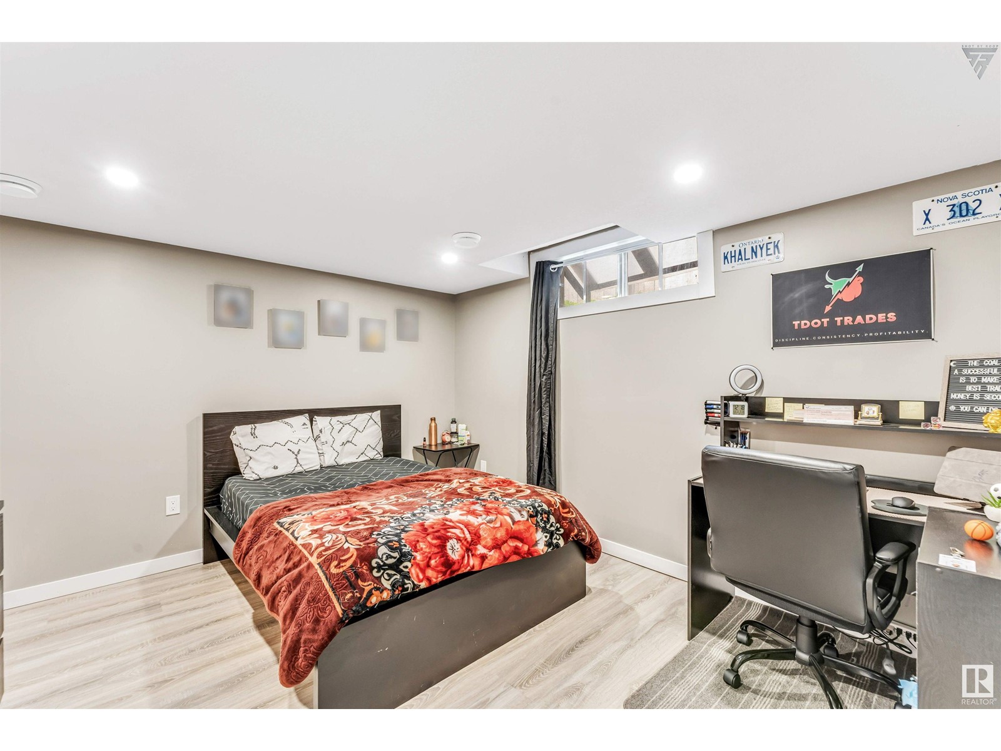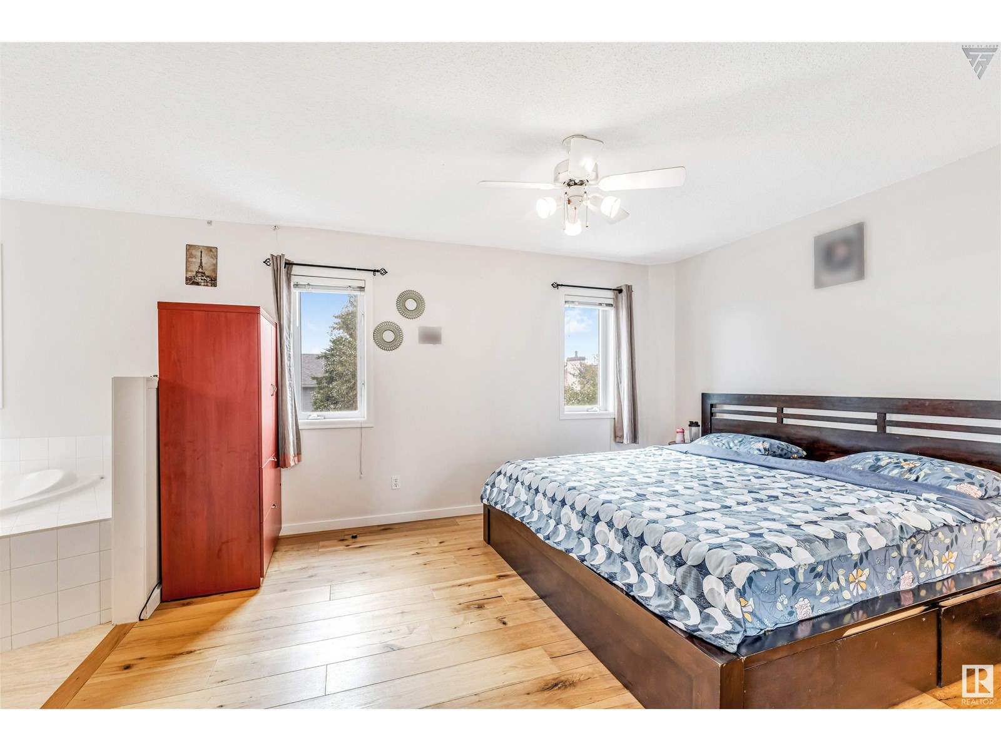4123 22 Av Nw Edmonton, Alberta T6L 6L4
$529,900
*FULLY RENOVATED HOME, 2 BEDROOM BASEMENT with 2nd KITCHEN and 2 seprate FURNACE ** BIG LOT*** Explore this beautiful two-story single-family residence in DAILY GROVE, situated close to shopping centres, schools, GREY NUNS Hospital, commercial areas, recreational facilities, and Mill Woods Town This residence boasts 3 bedrooms and 3 baths, with impressive high ceilings and an open-to-above layout that amplifies the sense of space. The main floor features a generous dual living/family room adorned with large windows and a cozy corner gas fireplace. You'll also find a dining area, a bright kitchen with all-white cabinetry offering plenty of storage, stainless steel appliances, and a nook that provides easy access to the vast backyard. Upstairs, the master bedroom includes a luxurious 4-pc ensuite with a corner soaker tub and a stand-in shower, along with 2 additional bdrms and a 3-pc bath. The convenience of main floor laundry and an attached double garage adds to the appeal. (id:46923)
Property Details
| MLS® Number | E4412537 |
| Property Type | Single Family |
| Neigbourhood | Daly Grove |
| Amenities Near By | Airport, Playground, Public Transit, Schools, Shopping |
| Features | See Remarks, No Animal Home, No Smoking Home |
Building
| Bathroom Total | 4 |
| Bedrooms Total | 5 |
| Appliances | Dishwasher, Dryer, Garage Door Opener Remote(s), Garage Door Opener, Microwave Range Hood Combo, Washer, Refrigerator, Two Stoves |
| Basement Development | Finished |
| Basement Type | Full (finished) |
| Constructed Date | 1992 |
| Construction Style Attachment | Detached |
| Fireplace Fuel | Gas |
| Fireplace Present | Yes |
| Fireplace Type | Corner |
| Half Bath Total | 1 |
| Heating Type | Forced Air |
| Stories Total | 2 |
| Size Interior | 1,776 Ft2 |
| Type | House |
Parking
| Attached Garage |
Land
| Acreage | No |
| Fence Type | Fence |
| Land Amenities | Airport, Playground, Public Transit, Schools, Shopping |
Rooms
| Level | Type | Length | Width | Dimensions |
|---|---|---|---|---|
| Basement | Bedroom 4 | 3.4 m | 3.68 m | 3.4 m x 3.68 m |
| Basement | Bedroom 5 | 3.36 m | 4.07 m | 3.36 m x 4.07 m |
| Basement | Second Kitchen | 4.29 m | 3.2 m | 4.29 m x 3.2 m |
| Basement | Recreation Room | 3.35 m | 5.94 m | 3.35 m x 5.94 m |
| Main Level | Living Room | 3.55 m | 3.69 m | 3.55 m x 3.69 m |
| Main Level | Dining Room | 4.01 m | 2.74 m | 4.01 m x 2.74 m |
| Main Level | Kitchen | 5.75 m | 4.15 m | 5.75 m x 4.15 m |
| Main Level | Family Room | 3.95 m | 5.04 m | 3.95 m x 5.04 m |
| Upper Level | Primary Bedroom | 4.24 m | 4.13 m | 4.24 m x 4.13 m |
| Upper Level | Bedroom 2 | 2.88 m | 4.05 m | 2.88 m x 4.05 m |
| Upper Level | Bedroom 3 | 2.81 m | 4.08 m | 2.81 m x 4.08 m |
https://www.realtor.ca/real-estate/27611023/4123-22-av-nw-edmonton-daly-grove
Contact Us
Contact us for more information

Yad Dhillon
Associate
(780) 484-3690
www.facebook.com/yaddhillon.ca
3018 Calgary Trail Nw
Edmonton, Alberta T6J 6V4
(780) 431-5600
(780) 431-5624






