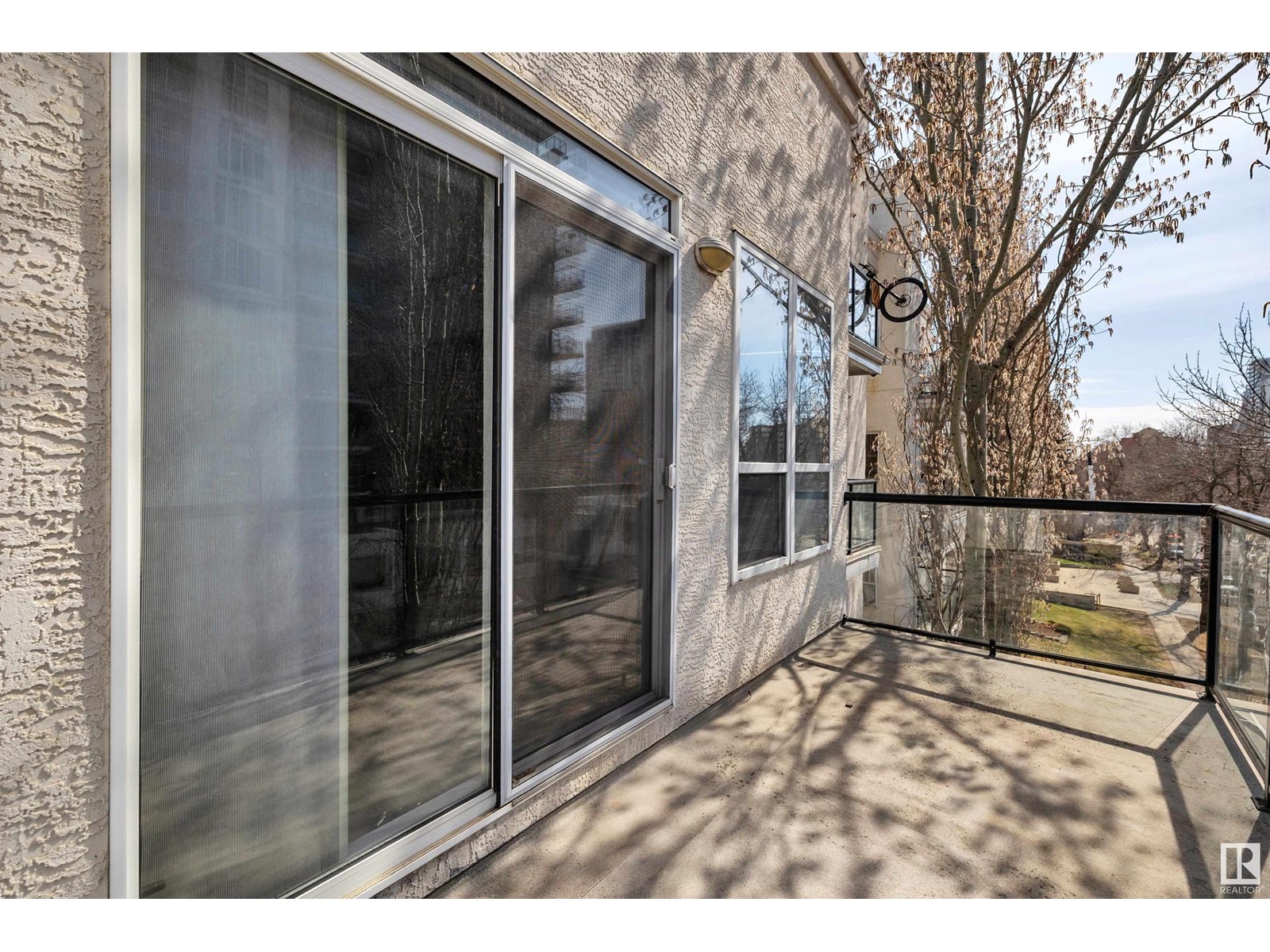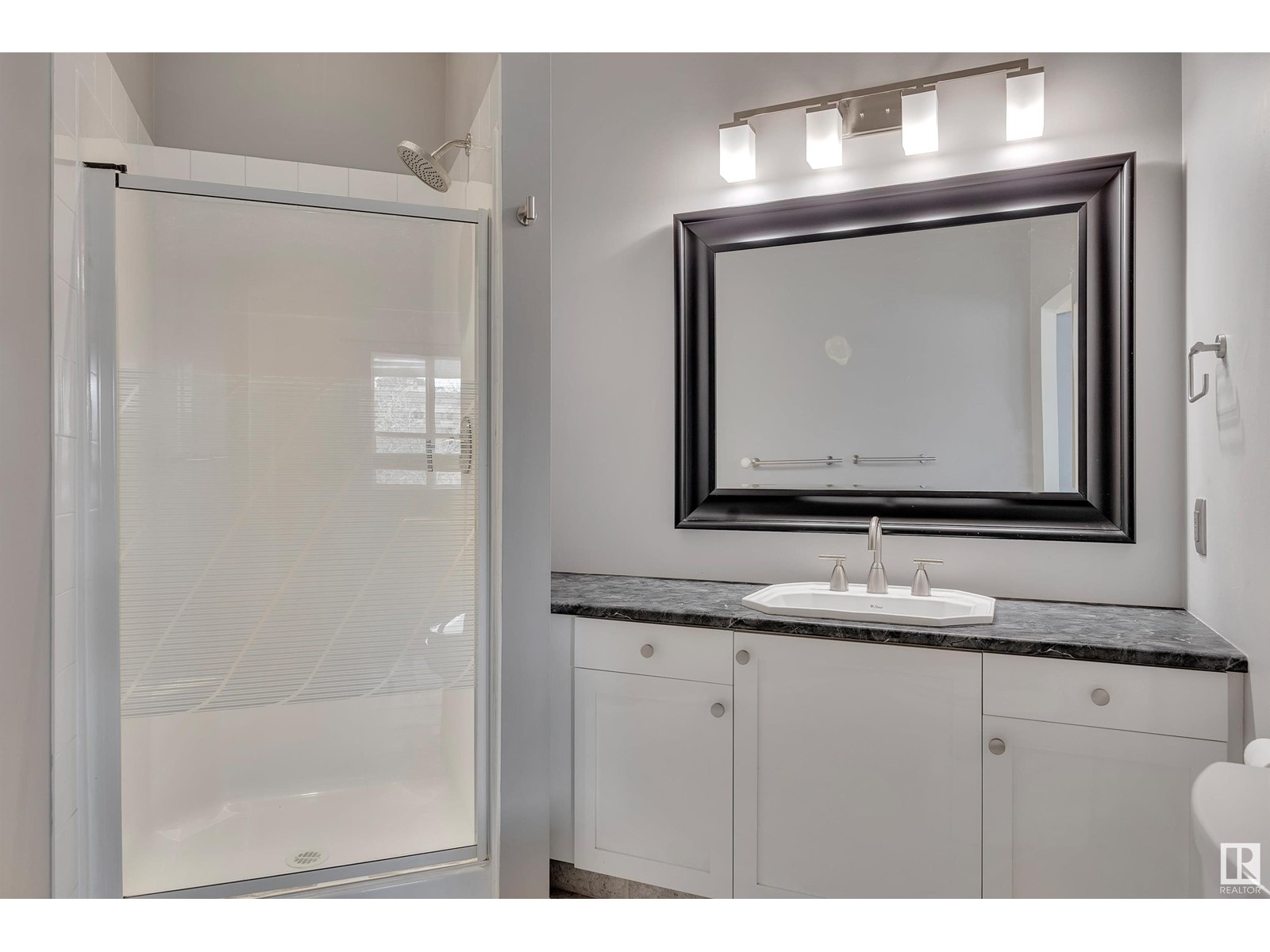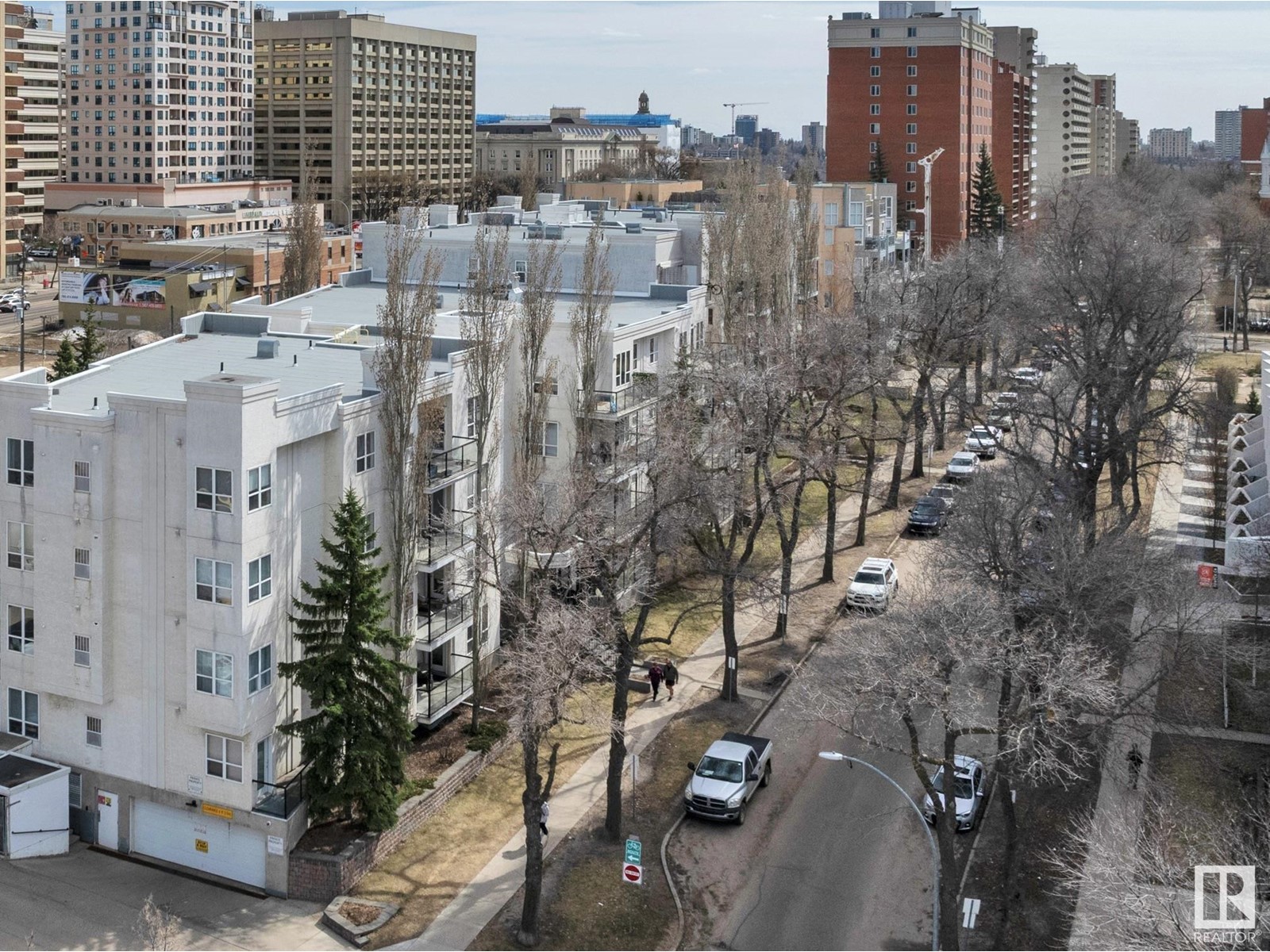#413 10033 110 St Nw Edmonton, Alberta T5K 1J5
$262,900Maintenance, Exterior Maintenance, Insurance, Common Area Maintenance, Landscaping, Other, See Remarks, Property Management
$602.98 Monthly
Maintenance, Exterior Maintenance, Insurance, Common Area Maintenance, Landscaping, Other, See Remarks, Property Management
$602.98 MonthlyWelcome to Grandin Gates! This freshly painted 2 bed / 2 bath TOP FLOOR condo features titled underground parking, air-conditioning, extra storage, in-suite laundry, and a prime Downtown location. The open layout welcomes you into the bright living room with electric fireplace and access to your WEST-facing balcony, overlooking the tree-lined streets below. Enjoy cooking in your open-concept kitchen with its stainless steel appliances, large countertop, and ample cabinet space. The large primary suite features a walk-in closet and spacious ensuite. Steps away from the River Valley, shops, restaurants, and the LRT for an easy commute to the Ice District, UofA, or downtown. Be close to all the action! (id:46923)
Property Details
| MLS® Number | E4431736 |
| Property Type | Single Family |
| Neigbourhood | Wîhkwêntôwin |
| Amenities Near By | Golf Course, Playground, Public Transit, Schools, Shopping |
| Features | See Remarks, No Smoking Home |
| Parking Space Total | 1 |
| View Type | Lake View |
Building
| Bathroom Total | 2 |
| Bedrooms Total | 2 |
| Amenities | Vinyl Windows |
| Appliances | Dishwasher, Dryer, Fan, Microwave Range Hood Combo, Oven - Built-in, Refrigerator, Stove, Washer, Window Coverings |
| Basement Type | None |
| Constructed Date | 1999 |
| Fire Protection | Smoke Detectors |
| Fireplace Fuel | Electric |
| Fireplace Present | Yes |
| Fireplace Type | Unknown |
| Heating Type | Forced Air |
| Size Interior | 1,138 Ft2 |
| Type | Apartment |
Parking
| Heated Garage | |
| Underground |
Land
| Acreage | No |
| Land Amenities | Golf Course, Playground, Public Transit, Schools, Shopping |
| Size Irregular | 44.16 |
| Size Total | 44.16 M2 |
| Size Total Text | 44.16 M2 |
Rooms
| Level | Type | Length | Width | Dimensions |
|---|---|---|---|---|
| Main Level | Living Room | 4.48 m | 3.59 m | 4.48 m x 3.59 m |
| Main Level | Dining Room | 4.48 m | 3.17 m | 4.48 m x 3.17 m |
| Main Level | Kitchen | 3.65 m | 2.75 m | 3.65 m x 2.75 m |
| Main Level | Primary Bedroom | 4.08 m | 3.51 m | 4.08 m x 3.51 m |
| Main Level | Bedroom 2 | 3.34 m | 3.07 m | 3.34 m x 3.07 m |
| Main Level | Utility Room | 2.68 m | 1.65 m | 2.68 m x 1.65 m |
https://www.realtor.ca/real-estate/28188089/413-10033-110-st-nw-edmonton-wîhkwêntôwin
Contact Us
Contact us for more information

Sheldon Casavant
Associate
(780) 488-0966
www.youtube.com/embed/Xa0jmK9By5c
www.realtyyeg.com/
www.facebook.com/sheldonyeg
www.instagram.com/sheldonyeg/
www.youtube.com/embed/Xa0jmK9By5c
201-10555 172 St Nw
Edmonton, Alberta T5S 1P1
(780) 483-2122
(780) 488-0966

Aldo Esposito
Associate
(780) 488-0966
201-10555 172 St Nw
Edmonton, Alberta T5S 1P1
(780) 483-2122
(780) 488-0966

































