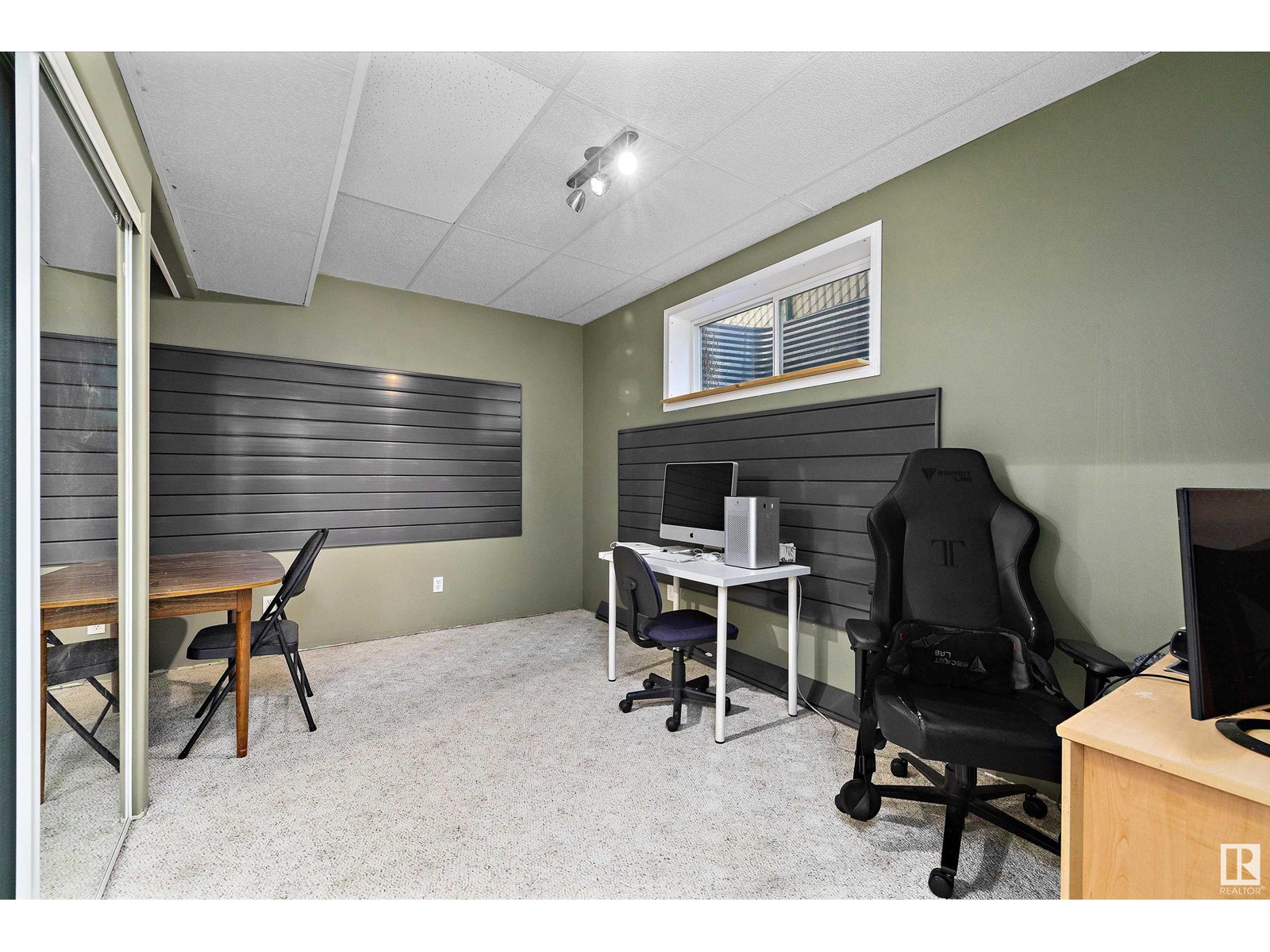4137 33a St Nw Edmonton, Alberta T6T 1R4
$419,700
Welcome home to this sought-after 1251 sq.ft. Jayman-built bungalow in the desirable community of Larkspur. Nestled in a quiet, family-friendly neighborhood, of Larkspur. This home features an open, warm layout ideal for daily living and entertaining. The spacious kitchen includes oak cabinetry, upgraded appliances, a raised breakfast bar, and a pantry. Unwind in the master bedroom complete with a deluxe 4-piece Jacuzzi ensuite. The versatile front den, currently a second bedroom, easily converts into an office or flex space. The basement offers additional space with two bedrooms, a full bath, and a nearly finished rec room. Outside, the generously sized, fully landscaped yard provides room for family enjoyment. The oversized 24x26 garage has 240v wiring, a 60-amp panel, and dual overhead doors—perfect for hobbies or extra storage. Ideally situated close to amenities, schools, and parks, this bungalow offers exceptional comfort, convenience, and charm in a prime location. Don't miss this opportunity! (id:46923)
Property Details
| MLS® Number | E4429504 |
| Property Type | Single Family |
| Neigbourhood | Larkspur |
| Features | No Smoking Home |
Building
| Bathroom Total | 3 |
| Bedrooms Total | 3 |
| Appliances | Dryer, Refrigerator, Stove, Washer |
| Architectural Style | Bungalow |
| Basement Development | Partially Finished |
| Basement Type | Full (partially Finished) |
| Constructed Date | 2001 |
| Construction Style Attachment | Detached |
| Half Bath Total | 1 |
| Heating Type | Forced Air |
| Stories Total | 1 |
| Size Interior | 1,252 Ft2 |
| Type | House |
Parking
| Attached Garage | |
| Oversize |
Land
| Acreage | No |
| Fence Type | Fence |
| Size Irregular | 549.66 |
| Size Total | 549.66 M2 |
| Size Total Text | 549.66 M2 |
Rooms
| Level | Type | Length | Width | Dimensions |
|---|---|---|---|---|
| Basement | Bedroom 2 | 3.77 m | 3.65 m | 3.77 m x 3.65 m |
| Basement | Bedroom 3 | 4.55 m | 3.39 m | 4.55 m x 3.39 m |
| Lower Level | Family Room | 8.96 m | 7.43 m | 8.96 m x 7.43 m |
| Main Level | Living Room | 5.53 m | 4.11 m | 5.53 m x 4.11 m |
| Main Level | Dining Room | 2.18 m | 3.39 m | 2.18 m x 3.39 m |
| Main Level | Kitchen | 5.18 m | 2.74 m | 5.18 m x 2.74 m |
| Main Level | Primary Bedroom | 4.49 m | 4.7 m | 4.49 m x 4.7 m |
| Main Level | Office | 4.47 m | 3.48 m | 4.47 m x 3.48 m |
https://www.realtor.ca/real-estate/28131391/4137-33a-st-nw-edmonton-larkspur
Contact Us
Contact us for more information

Glenn M. Ewanchuk
Associate
(780) 481-1144
www.glennewanchuk.com/
www.facebook.com/teamewanchuk/
201-5607 199 St Nw
Edmonton, Alberta T6M 0M8
(780) 481-2950
(780) 481-1144








































