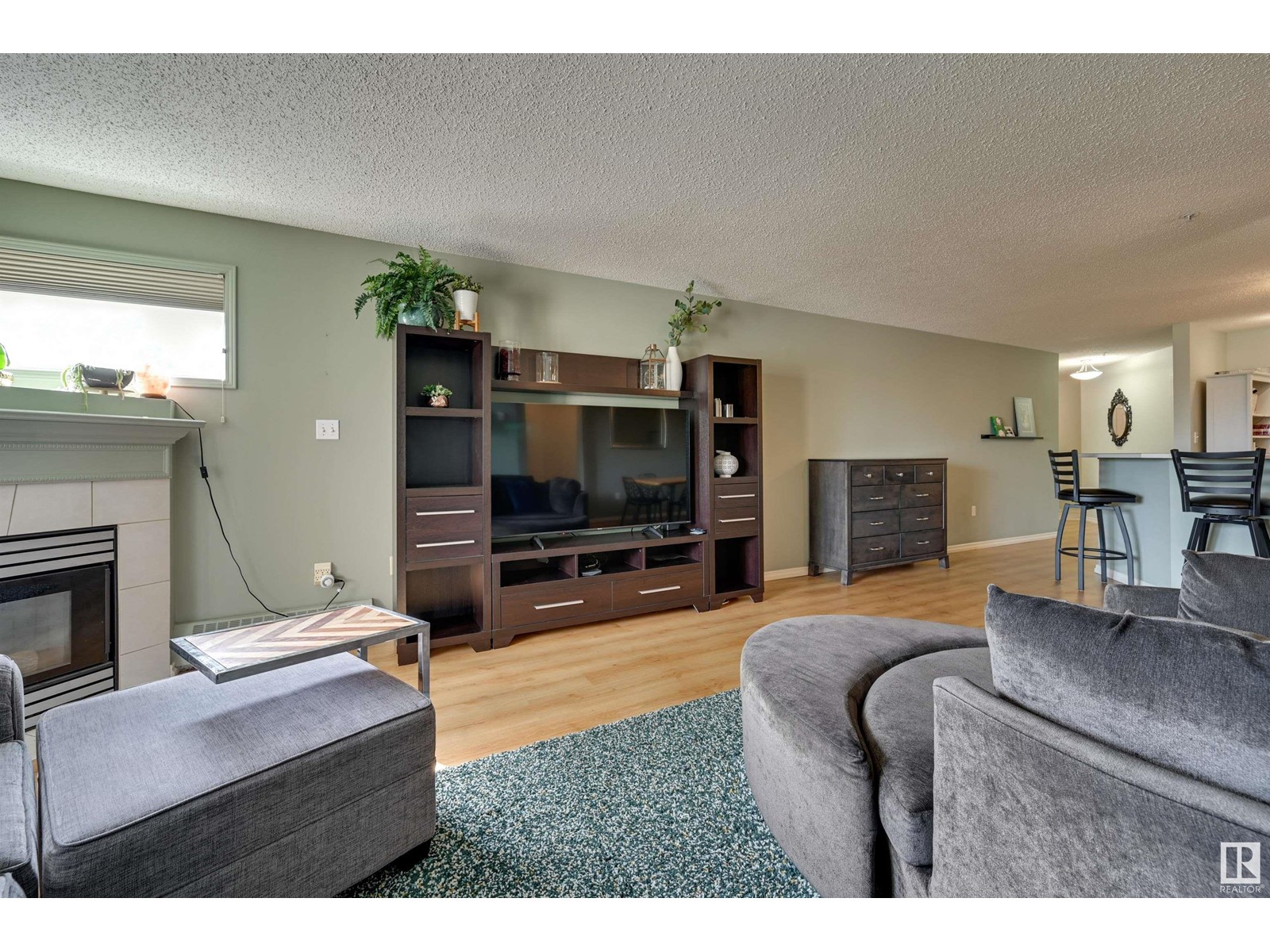#414 11716 100 Av Nw Edmonton, Alberta T5K 2G3
$324,800Maintenance, Caretaker, Exterior Maintenance, Heat, Insurance, Common Area Maintenance, Landscaping, Other, See Remarks, Property Management, Water
$634.42 Monthly
Maintenance, Caretaker, Exterior Maintenance, Heat, Insurance, Common Area Maintenance, Landscaping, Other, See Remarks, Property Management, Water
$634.42 MonthlyRIVER VALLEY VIEW & GOLF COURSE VIEWS from this executive 2 bedroom 2 bathroom condo in VICTORIA PROMENADE conveniently located directly on the Promenade close to restaurants, transportation, the river valley/walking trails & quick access to the Brewery District, the U of A & the Ice District. This condo has an open concept layout with spacious rooms. The living room has a corner gas fireplace. The kitchen features white cabinetry, a raised eating bar, pantry & plenty of storage. The 2nd bedroom is next to the 3 piece bathroom & the primary suite has a custom designed walk-in closet & a 4 piece ensuite bathroom. Lots of natural sunlight year round. South facing balcony with a gas BBQ outlet to enjoy the gorgeous views. Portable air conditioning unit. TWO TITLED UNDERGROUND PARKING #78 & #79 & an extra storage locker. Well run building with a social room & visitor parking. Pet friendly. Amazing location! Shows very well! (id:46923)
Property Details
| MLS® Number | E4411079 |
| Property Type | Single Family |
| Neigbourhood | Wîhkwêntôwin |
| Amenities Near By | Golf Course, Public Transit, Schools, Shopping |
| Parking Space Total | 2 |
| View Type | Valley View |
Building
| Bathroom Total | 2 |
| Bedrooms Total | 2 |
| Appliances | Dishwasher, Dryer, Hood Fan, Refrigerator, Stove, Washer, Window Coverings |
| Basement Type | None |
| Constructed Date | 1993 |
| Cooling Type | Window Air Conditioner |
| Fireplace Fuel | Gas |
| Fireplace Present | Yes |
| Fireplace Type | Corner |
| Heating Type | Hot Water Radiator Heat |
| Size Interior | 1,158 Ft2 |
| Type | Apartment |
Parking
| Indoor | |
| Underground |
Land
| Acreage | No |
| Land Amenities | Golf Course, Public Transit, Schools, Shopping |
Rooms
| Level | Type | Length | Width | Dimensions |
|---|---|---|---|---|
| Main Level | Living Room | 5.01 m | 4.03 m | 5.01 m x 4.03 m |
| Main Level | Dining Room | 2.98 m | 2.63 m | 2.98 m x 2.63 m |
| Main Level | Kitchen | 3.41 m | 2.72 m | 3.41 m x 2.72 m |
| Main Level | Primary Bedroom | 4.04 m | 3.44 m | 4.04 m x 3.44 m |
| Main Level | Bedroom 2 | 3.33 m | 3.09 m | 3.33 m x 3.09 m |
https://www.realtor.ca/real-estate/27563767/414-11716-100-av-nw-edmonton-wîhkwêntôwin
Contact Us
Contact us for more information

Darlene Strang
Associate
(780) 447-1695
www.darlenestrang.ca/
twitter.com/Edmonton_Condos
www.facebook.com/condosedmonton
200-10835 124 St Nw
Edmonton, Alberta T5M 0H4
(780) 488-4000
(780) 447-1695

Alexander R. Cote
Associate
(780) 447-1695
www.darlenestrang.ca/
200-10835 124 St Nw
Edmonton, Alberta T5M 0H4
(780) 488-4000
(780) 447-1695












































