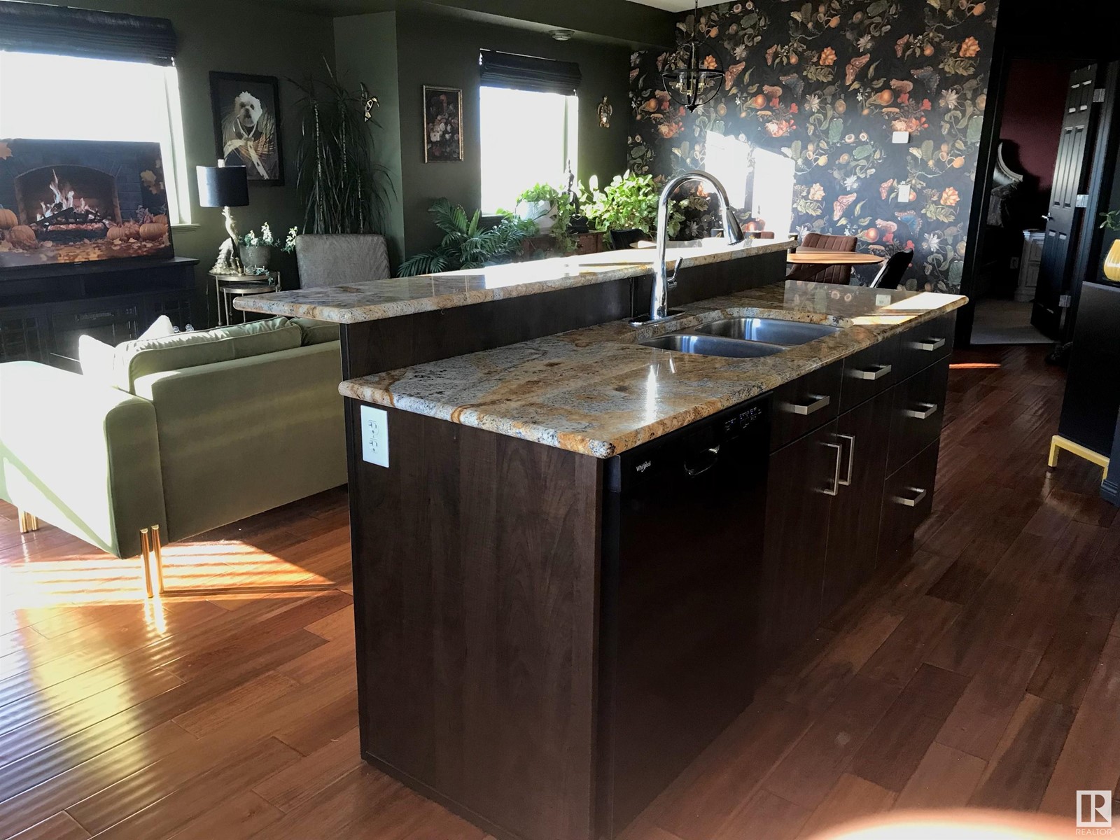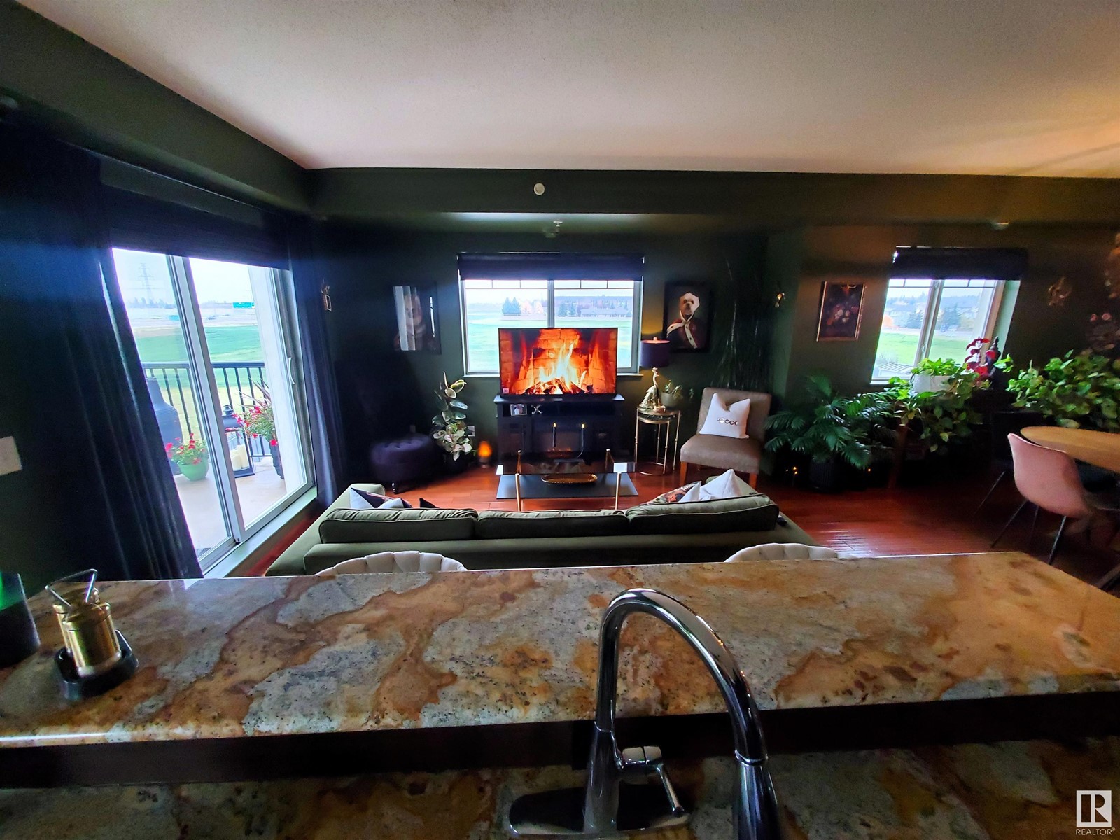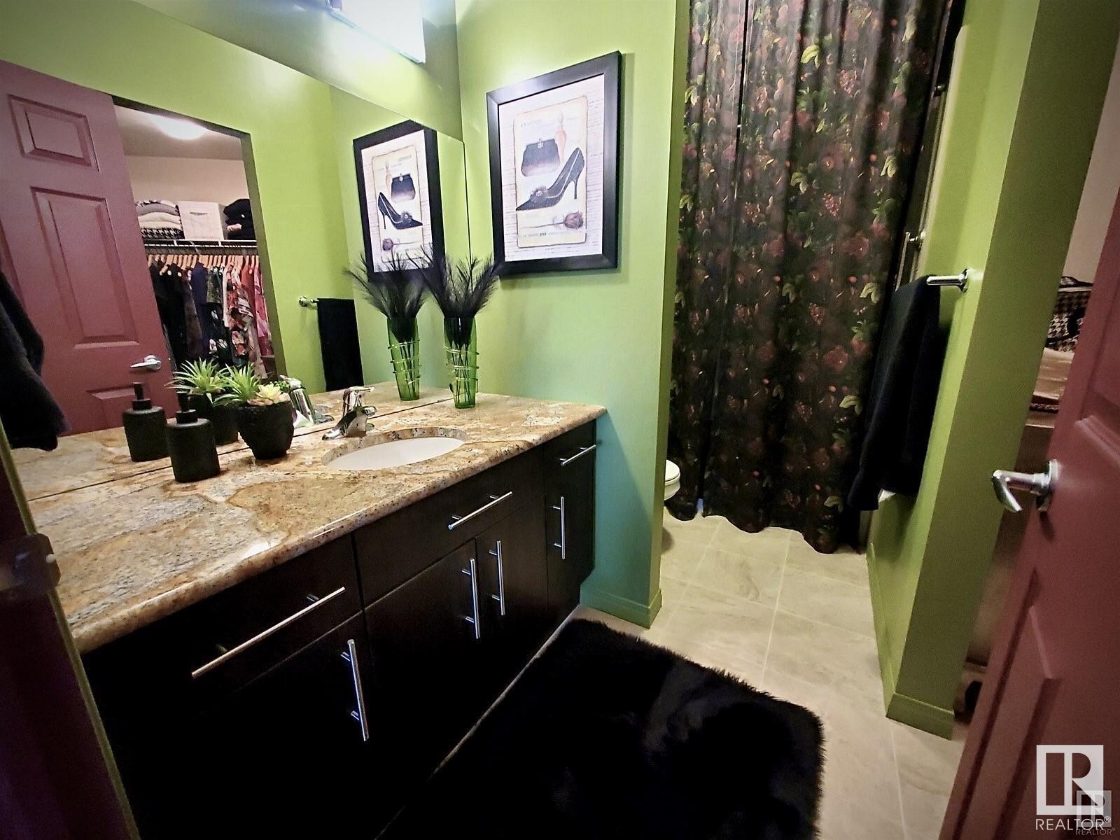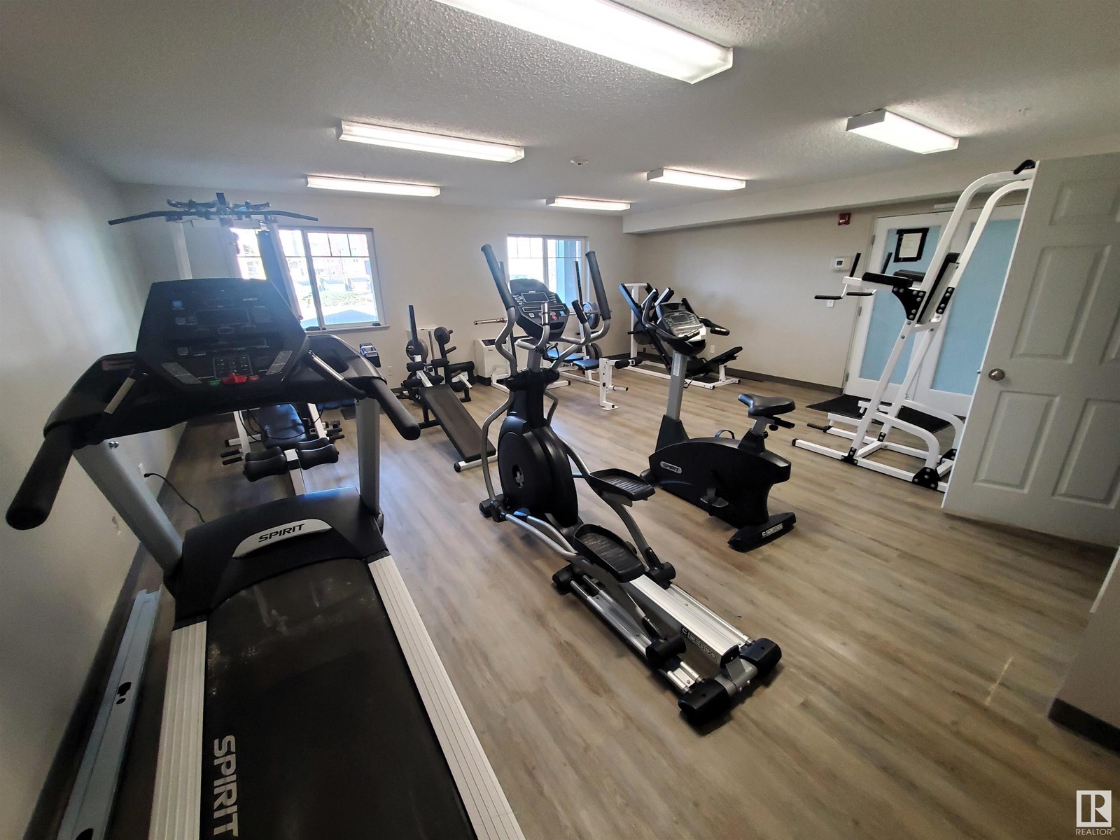#414 6925 199 St Nw Nw Edmonton, Alberta T5T 3X8
$254,900Maintenance, Exterior Maintenance, Heat, Insurance, Common Area Maintenance, Other, See Remarks, Property Management, Water
$507.62 Monthly
Maintenance, Exterior Maintenance, Heat, Insurance, Common Area Maintenance, Other, See Remarks, Property Management, Water
$507.62 MonthlyBeautifully appointed Custom 2 Bedroom, 2 Bathroom, CORNER UNIT in a CONCRETE & Steel Building. Boasting a desirable South & East facing orientation, offering an abundance of natural light & captivating CITY VIEWS. Open, airy & bright Living & Dining areas lead to your expansive balcony perfect for relaxing. Kitchen showcasing Granite Counters, pantry & Spacious Island with raised eating bar. Large Primary Bedroom, WIC & ample 4pc Bath. Generous sized Second bedroom. 4 piece main Bathroom. Other features of the unit include A/C, New Heat Pump, 9 Ft Ceilings, Hand Scraped Hardwood, Newer Carpet, Freshly Painted, Custom Wallpaper, Updated Lighting, Laundry & Storage. You'll appreciate the convenience of 1 heated underground stall with Storage Cage, & 1 surface stall. Building features a fitness center. Condo fees include heat & water. Walking distance to parks, trails, shopping, restaurants, transportation, & more. Minutes to the Henday & Whitemud. Pets permitted with approval. Luxury Living Awaits! (id:46923)
Property Details
| MLS® Number | E4410634 |
| Property Type | Single Family |
| Neigbourhood | Glastonbury |
| AmenitiesNearBy | Golf Course, Playground, Public Transit, Schools, Shopping |
| CommunityFeatures | Public Swimming Pool |
| Features | Park/reserve |
| ParkingSpaceTotal | 2 |
| Structure | Patio(s) |
Building
| BathroomTotal | 2 |
| BedroomsTotal | 2 |
| Amenities | Ceiling - 9ft, Vinyl Windows |
| Appliances | Dishwasher, Dryer, Microwave Range Hood Combo, Refrigerator, Stove, Washer, Window Coverings |
| BasementType | None |
| ConstructedDate | 2007 |
| HeatingType | Heat Pump |
| SizeInterior | 1024.8319 Sqft |
| Type | Apartment |
Parking
| Heated Garage | |
| Parkade | |
| Stall | |
| Underground | |
| See Remarks |
Land
| Acreage | No |
| LandAmenities | Golf Course, Playground, Public Transit, Schools, Shopping |
| SizeIrregular | 96.02 |
| SizeTotal | 96.02 M2 |
| SizeTotalText | 96.02 M2 |
Rooms
| Level | Type | Length | Width | Dimensions |
|---|---|---|---|---|
| Main Level | Living Room | 3.88 m | 4.18 m | 3.88 m x 4.18 m |
| Main Level | Dining Room | 3.98 m | 3.28 m | 3.98 m x 3.28 m |
| Main Level | Kitchen | 4.68 m | 2.78 m | 4.68 m x 2.78 m |
| Main Level | Primary Bedroom | 3.38 m | 3.78 m | 3.38 m x 3.78 m |
| Main Level | Bedroom 2 | 3.38 m | 2.98 m | 3.38 m x 2.98 m |
https://www.realtor.ca/real-estate/27550146/414-6925-199-st-nw-nw-edmonton-glastonbury
Interested?
Contact us for more information
Greg Steele
Associate
201-5607 199 St Nw
Edmonton, Alberta T6M 0M8


























































