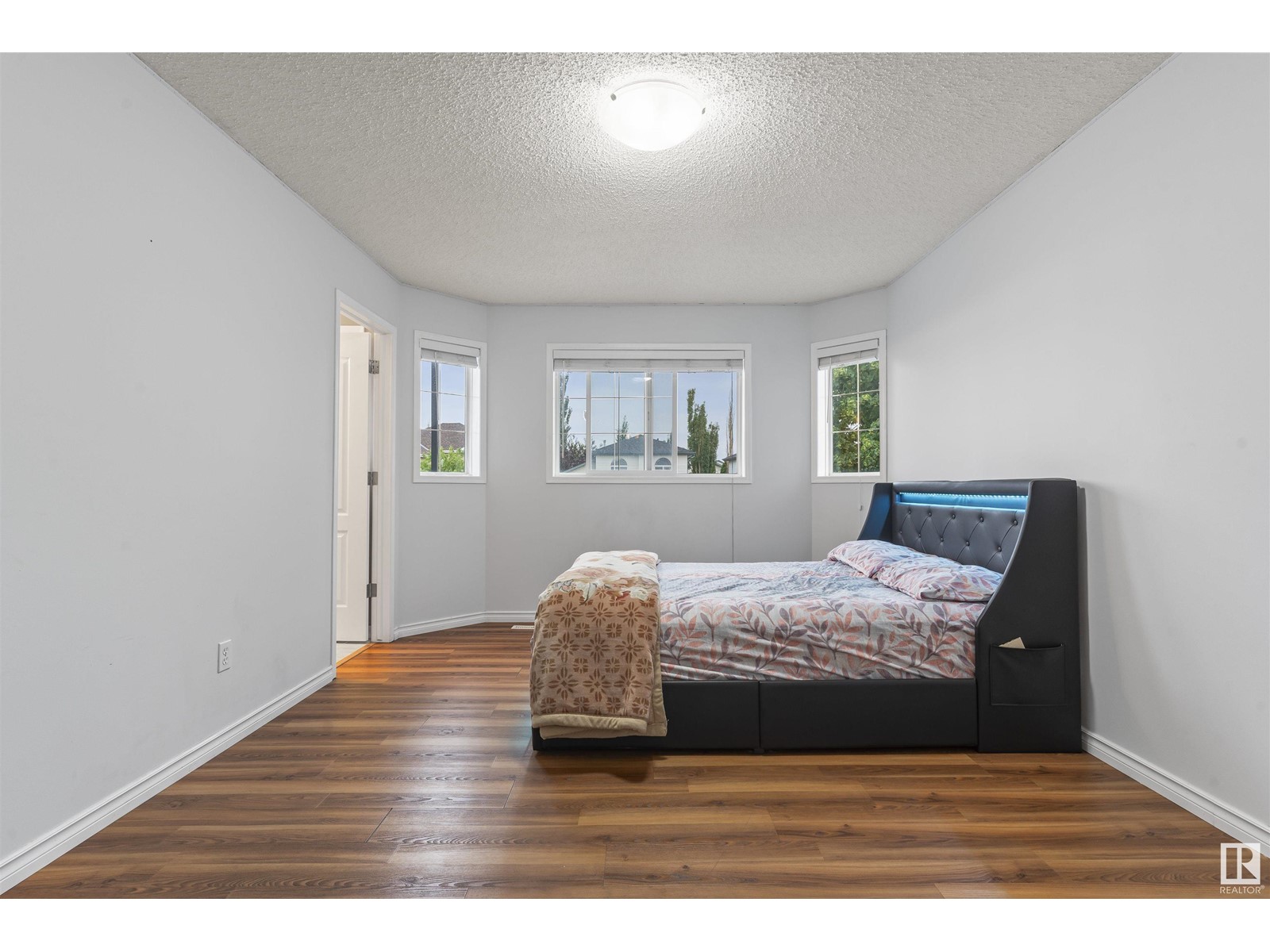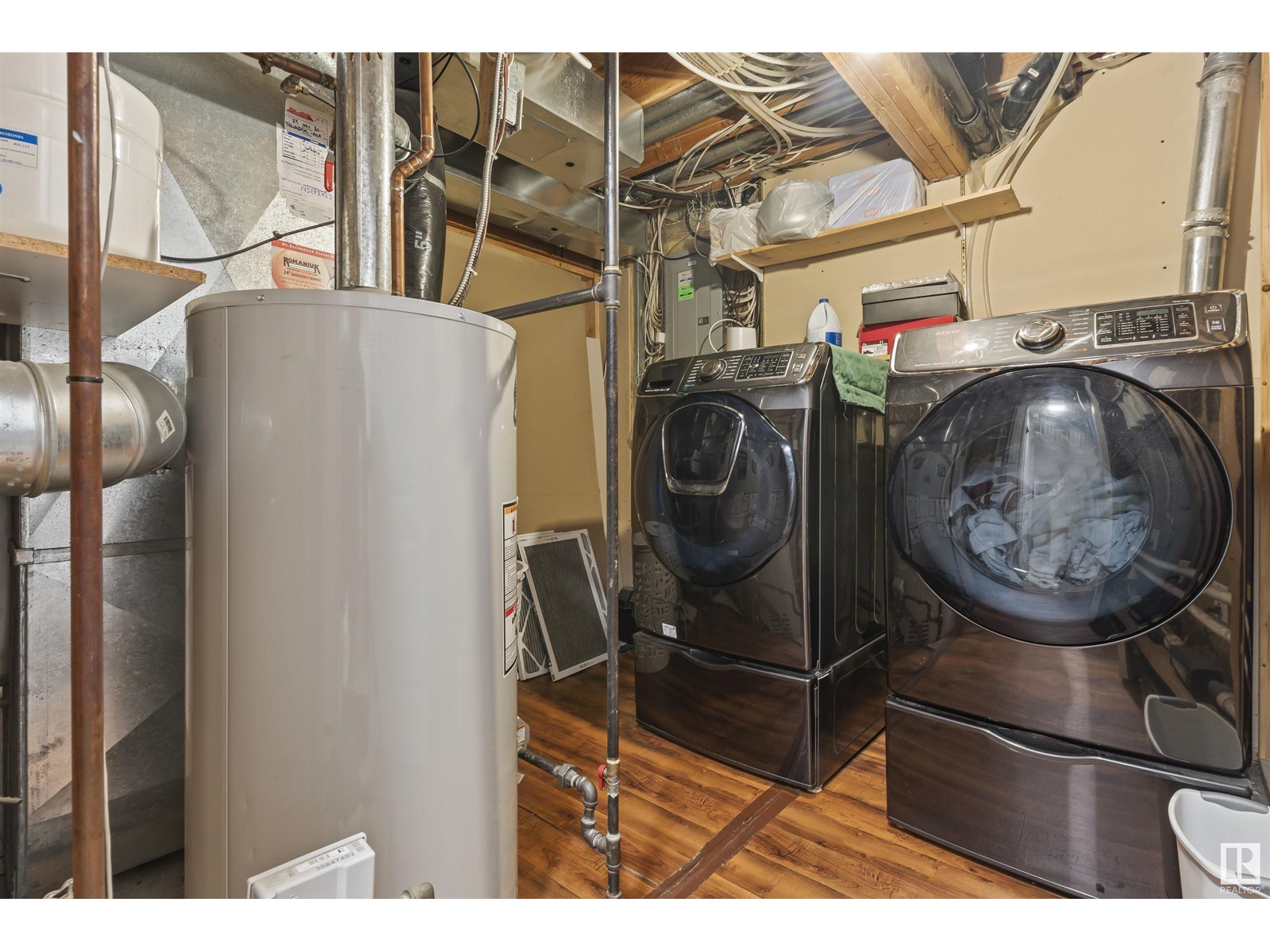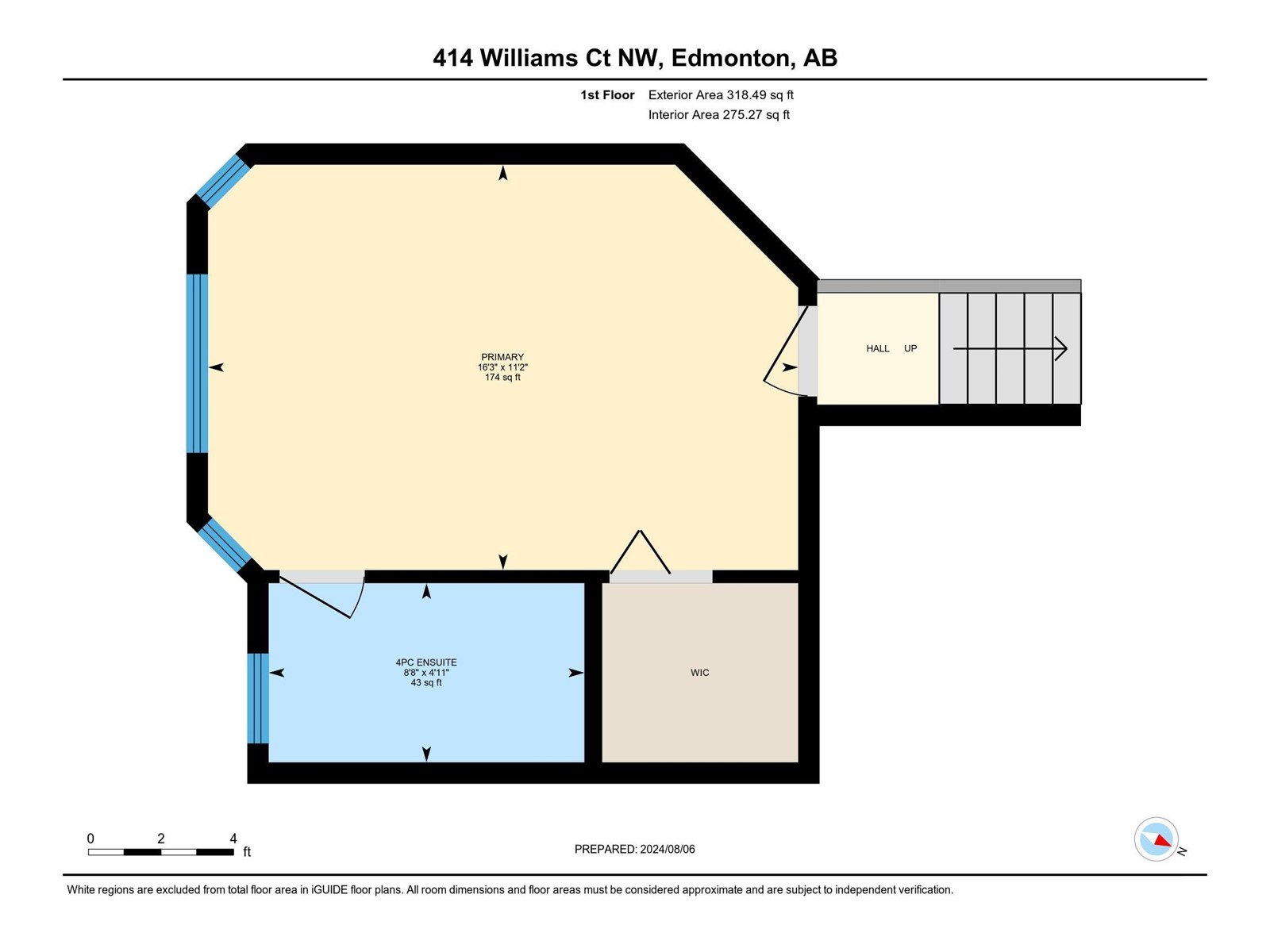414 Williams Co Nw Edmonton, Alberta T6T 1N5
$520,000
A fully FINISHED BASEMENT with SEPERATE ENTRANCE and SECOND KITCHEN. This elegant two-story residence boasts approximately 1407 square feet of living space, 5 bedrooms, 3 full bathrooms, a generously sized kitchen and a spacious great room. This stunning bi-level features gleaming hardwood floor throughout, enhancing its refined charm. Retreat to the primary bedroom, a tranquil haven featuring an ensuite and a spacious walk-in closet with two additional generous sized bedrooms and a bathroom at main floor. The basement features large family room, second kitchen and two bedrooms with extra large windows giving the space tons of natural light. Basement also includes a third bathroom with a jet soaker tub. The backyard has a massive deck complete with storage space underneath it. Adding to the allure, the home is AIR-CONDITIONED for year-round comfort. Located in the desirable Wild Rose community, this property is close to schools, southeast amenities, parks, a lake, public transit, and the Whitemud Freeway. (id:46923)
Property Details
| MLS® Number | E4401493 |
| Property Type | Single Family |
| Neigbourhood | Wild Rose |
| AmenitiesNearBy | Public Transit, Schools, Shopping |
| Features | No Animal Home, No Smoking Home |
Building
| BathroomTotal | 3 |
| BedroomsTotal | 5 |
| Appliances | Dishwasher, Dryer, Freezer, Garage Door Opener, Hood Fan, Microwave, Washer, Window Coverings, Refrigerator, Two Stoves |
| ArchitecturalStyle | Bi-level |
| BasementDevelopment | Finished |
| BasementType | Full (finished) |
| ConstructedDate | 2000 |
| ConstructionStyleAttachment | Detached |
| CoolingType | Central Air Conditioning |
| FireplaceFuel | Gas |
| FireplacePresent | Yes |
| FireplaceType | Unknown |
| HeatingType | Forced Air |
| SizeInterior | 1407.8118 Sqft |
| Type | House |
Parking
| Attached Garage |
Land
| Acreage | No |
| LandAmenities | Public Transit, Schools, Shopping |
| SizeIrregular | 434.04 |
| SizeTotal | 434.04 M2 |
| SizeTotalText | 434.04 M2 |
Rooms
| Level | Type | Length | Width | Dimensions |
|---|---|---|---|---|
| Lower Level | Bedroom 4 | 9'9" x 14'5" | ||
| Lower Level | Bedroom 5 | 9'9" x 12' | ||
| Lower Level | Second Kitchen | 11'2" x 6'9" | ||
| Upper Level | Living Room | 9'4" x 12'2" | ||
| Upper Level | Dining Room | Measurements not available | ||
| Upper Level | Kitchen | 9'3" x 20'6" | ||
| Upper Level | Family Room | 12'1" x 16"6" | ||
| Upper Level | Primary Bedroom | 11'2" x 16'3" | ||
| Upper Level | Bedroom 2 | 10'6" x 12'6" | ||
| Upper Level | Bedroom 3 | 9'6" x 11'1" |
https://www.realtor.ca/real-estate/27276547/414-williams-co-nw-edmonton-wild-rose
Interested?
Contact us for more information
Simran Khattra
Associate
3018 Calgary Trail Nw
Edmonton, Alberta T6J 6V4











































