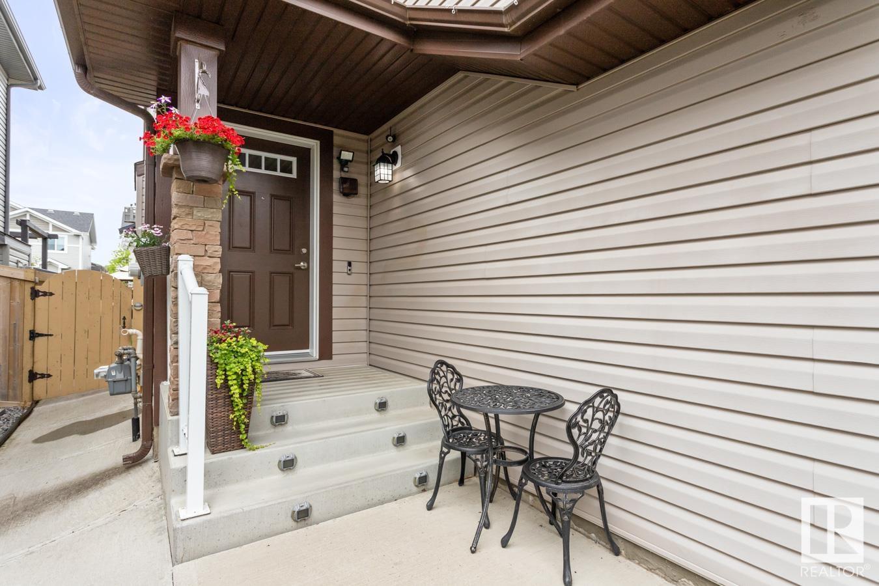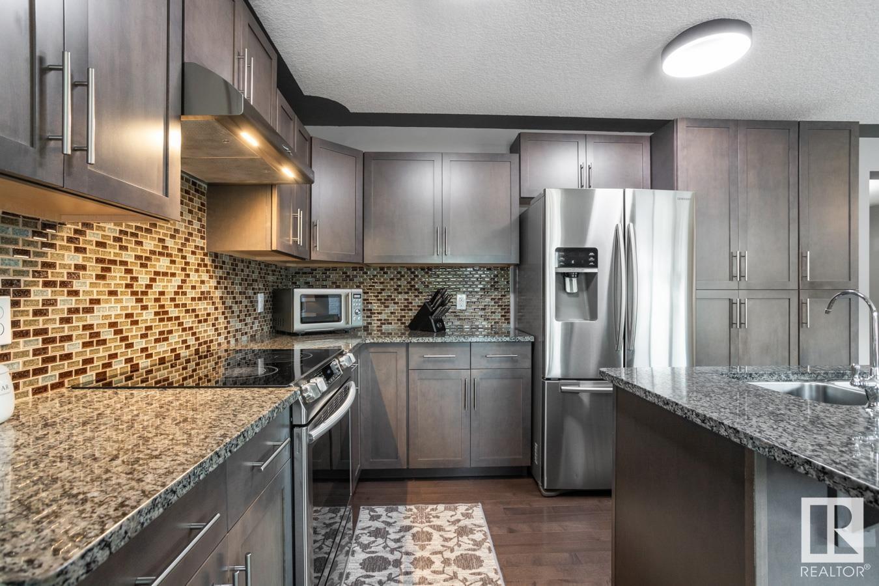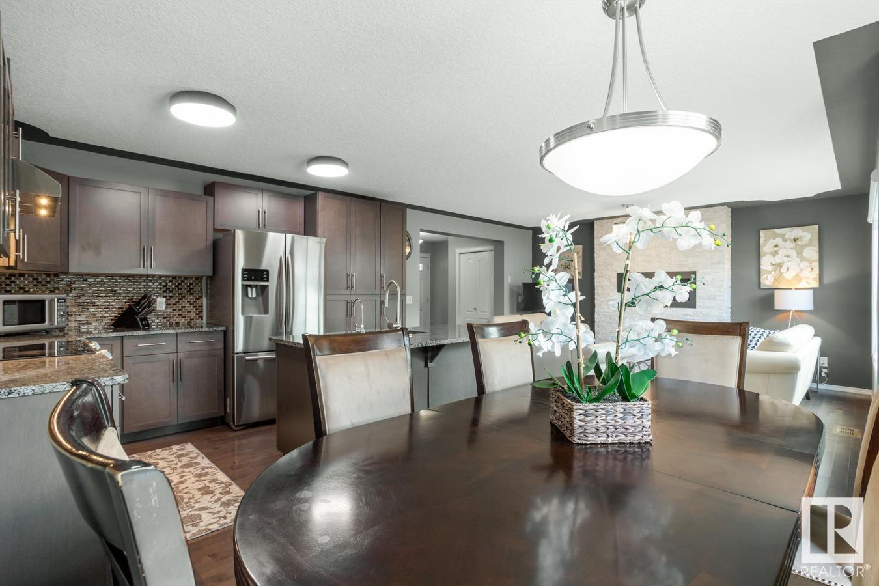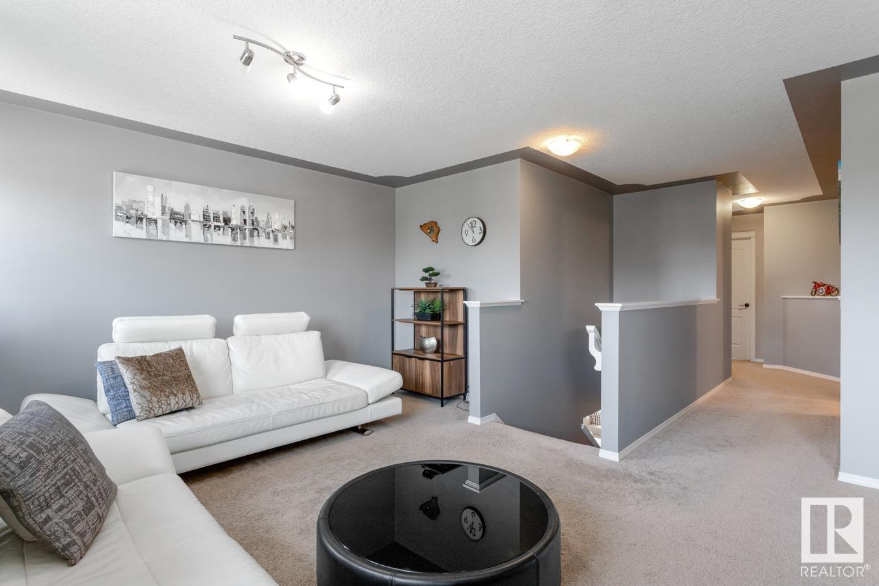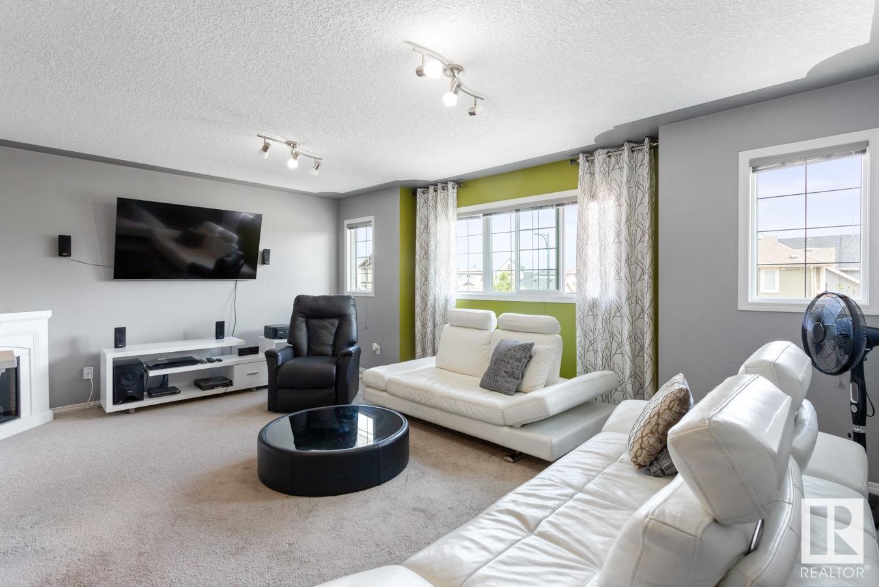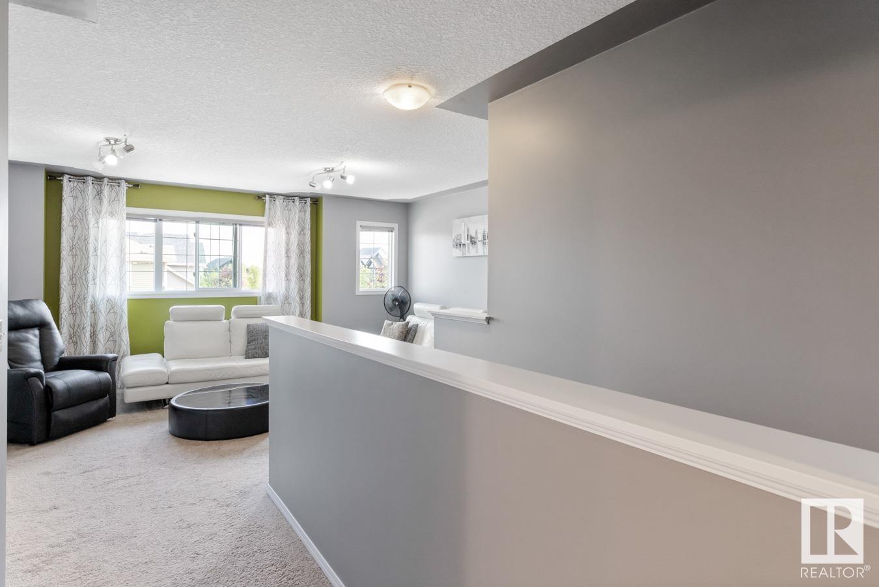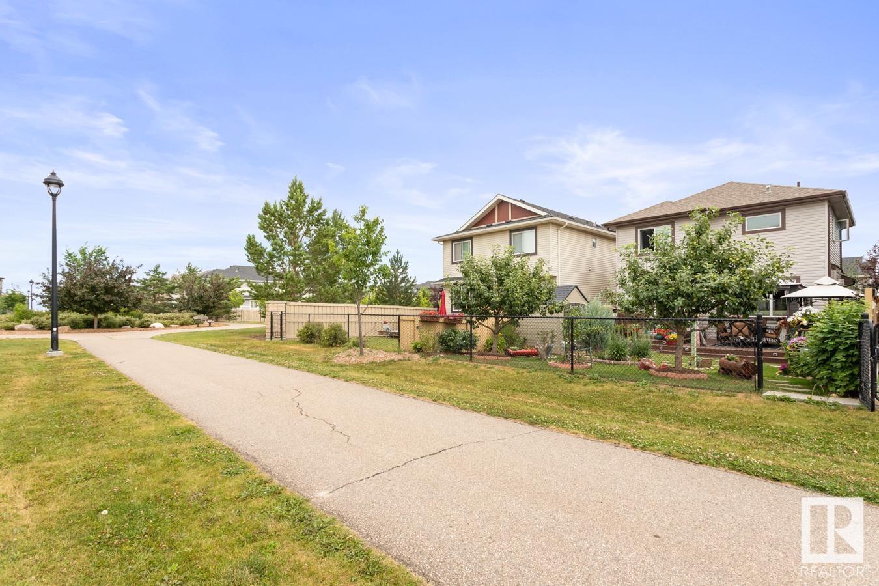4143 Alexander Wy Sw Edmonton, Alberta T6W 2C8
$559,900
Discover your dream home & invest in your happiness! Your family will love this 1810 sq. ft. quality-built Sterling Home, offered for sale by the original owners. This beautiful home features a stunning kitchen with a large island, an abundance of cabinets, ample counter space, granite countertops, & s/s appliances. Adjacent to the kitchen is the dining area & a cozy living room, highlighted by a beautiful, stacked stone gas fireplace. The upper level boasts a spacious family-sized bonus room with a corner electric fireplace, a primary bedroom with a walk-in closet & a luxurious 4-pce ensuite, plus 2 additional bedrooms and a 4-pce family bath. The basement is 85% complete with a terrific family room, a roughed-in bath, and utility room. The backyard is an oasis with a large deck & fantastic landscaping, backing a walkway , steps from a community park. This superior location offers easy access to great schools, the Int. Airport, great shopping, & much more. Make this stunning property your family home! (id:46923)
Property Details
| MLS® Number | E4400158 |
| Property Type | Single Family |
| Neigbourhood | Allard |
| AmenitiesNearBy | Airport, Golf Course, Playground, Public Transit, Schools, Shopping |
| Features | No Back Lane, Exterior Walls- 2x6", No Animal Home, No Smoking Home |
| ParkingSpaceTotal | 4 |
| Structure | Deck |
Building
| BathroomTotal | 3 |
| BedroomsTotal | 3 |
| Appliances | Dishwasher, Dryer, Garage Door Opener Remote(s), Garage Door Opener, Hood Fan, Refrigerator, Storage Shed, Stove, Washer, Water Softener, Window Coverings |
| BasementDevelopment | Partially Finished |
| BasementType | Full (partially Finished) |
| ConstructedDate | 2013 |
| ConstructionStyleAttachment | Detached |
| FireProtection | Smoke Detectors |
| FireplaceFuel | Electric |
| FireplacePresent | Yes |
| FireplaceType | Corner |
| HalfBathTotal | 1 |
| HeatingType | Forced Air |
| StoriesTotal | 2 |
| SizeInterior | 1810.2745 Sqft |
| Type | House |
Parking
| Attached Garage |
Land
| Acreage | No |
| FenceType | Fence |
| LandAmenities | Airport, Golf Course, Playground, Public Transit, Schools, Shopping |
| SizeIrregular | 369.08 |
| SizeTotal | 369.08 M2 |
| SizeTotalText | 369.08 M2 |
Rooms
| Level | Type | Length | Width | Dimensions |
|---|---|---|---|---|
| Basement | Family Room | 5.33 m | 7.2 m | 5.33 m x 7.2 m |
| Basement | Utility Room | 3.55 m | 2.38 m | 3.55 m x 2.38 m |
| Main Level | Living Room | 3.69 m | 4.81 m | 3.69 m x 4.81 m |
| Main Level | Dining Room | 3.94 m | 2.64 m | 3.94 m x 2.64 m |
| Main Level | Kitchen | 3.94 m | 2.79 m | 3.94 m x 2.79 m |
| Upper Level | Primary Bedroom | 3.72 m | 4.55 m | 3.72 m x 4.55 m |
| Upper Level | Bedroom 2 | 3.78 m | 2.78 m | 3.78 m x 2.78 m |
| Upper Level | Bedroom 3 | 3.55 m | 3.03 m | 3.55 m x 3.03 m |
| Upper Level | Bonus Room | 5.78 m | 4.47 m | 5.78 m x 4.47 m |
https://www.realtor.ca/real-estate/27244345/4143-alexander-wy-sw-edmonton-allard
Interested?
Contact us for more information
Doug Singleton
Manager
3018 Calgary Trail Nw
Edmonton, Alberta T6J 6V4




