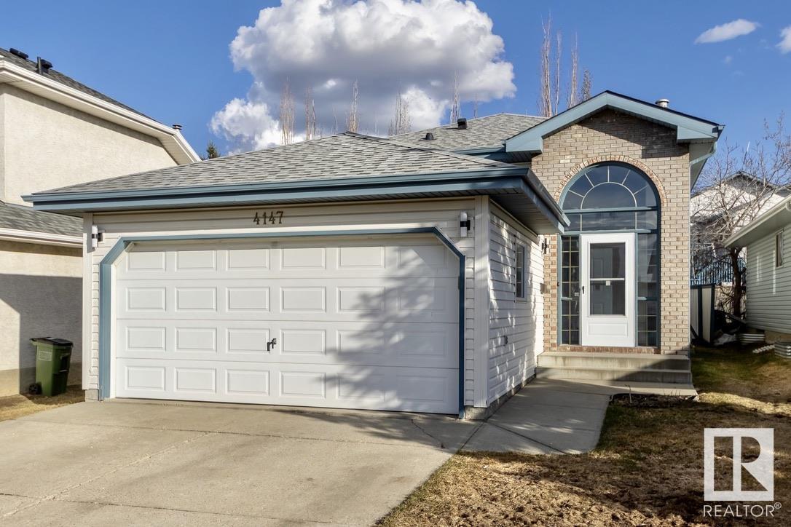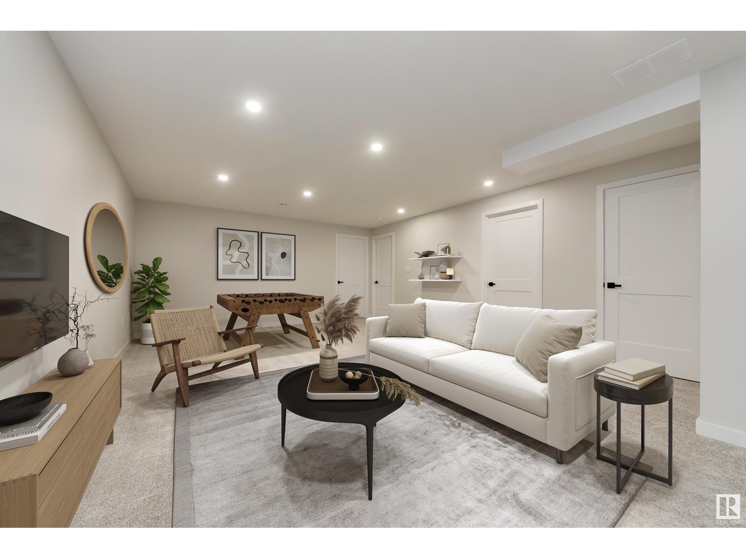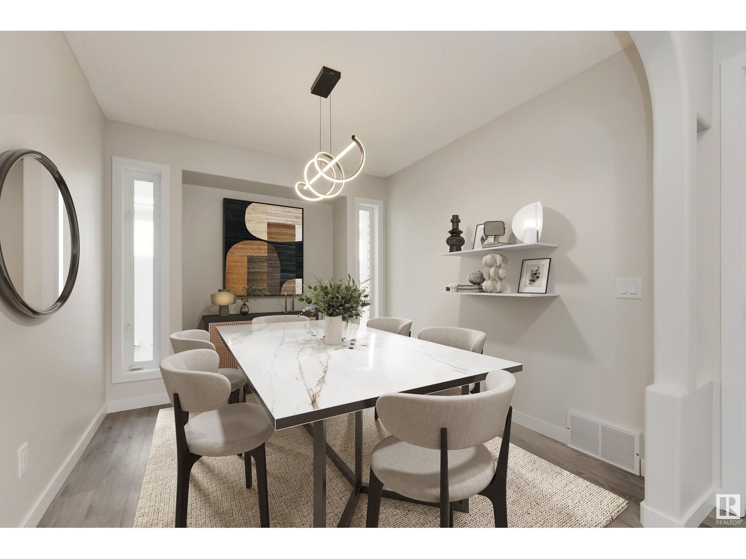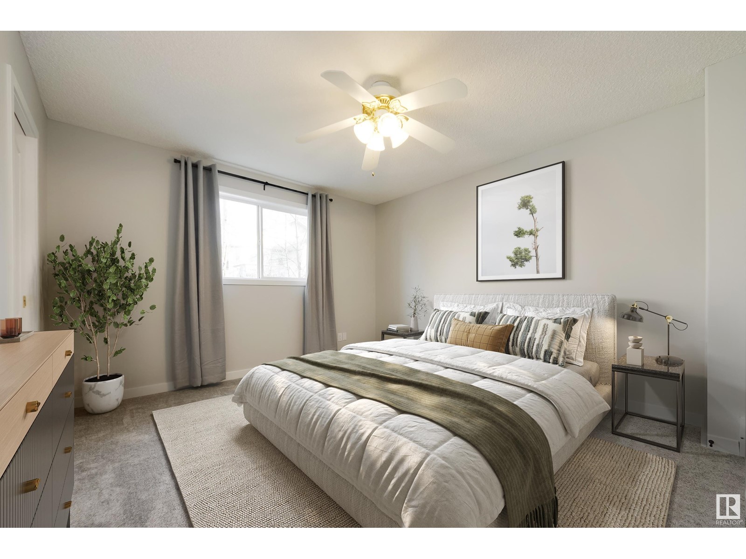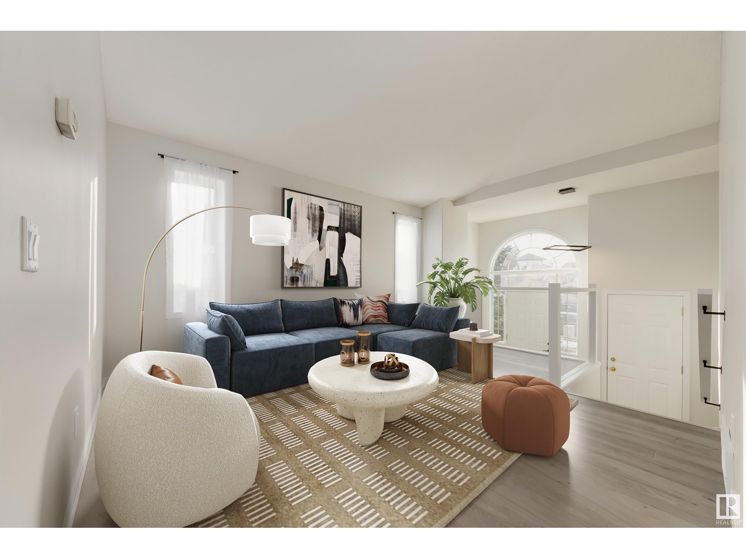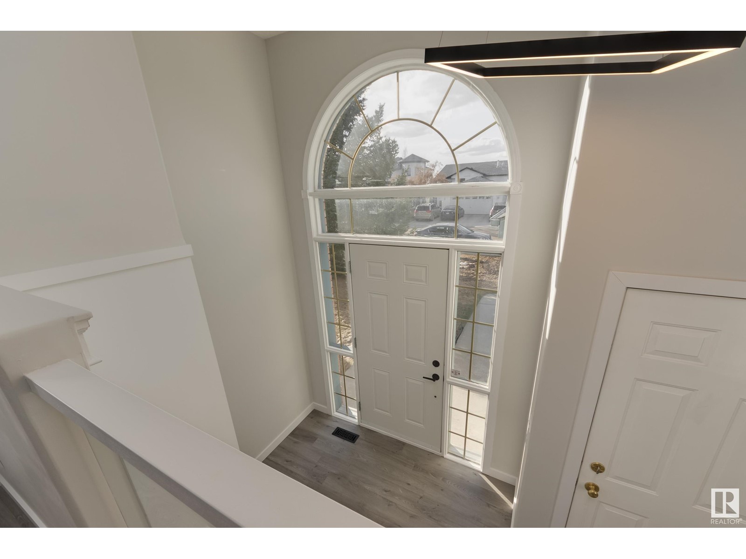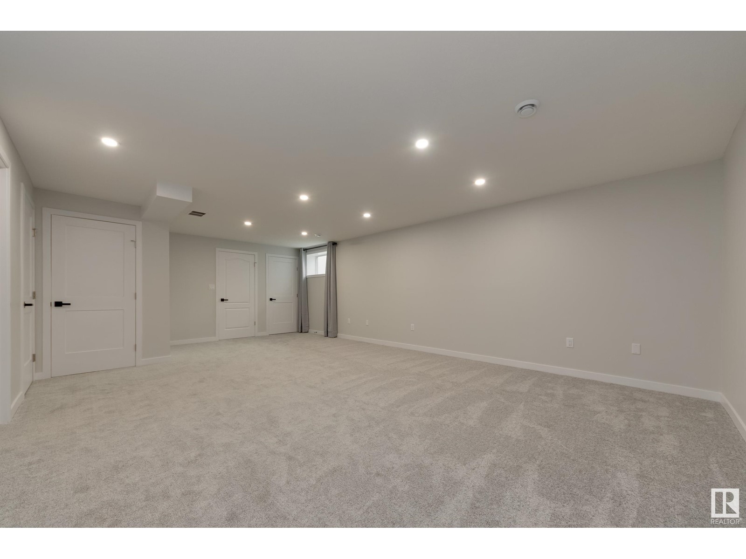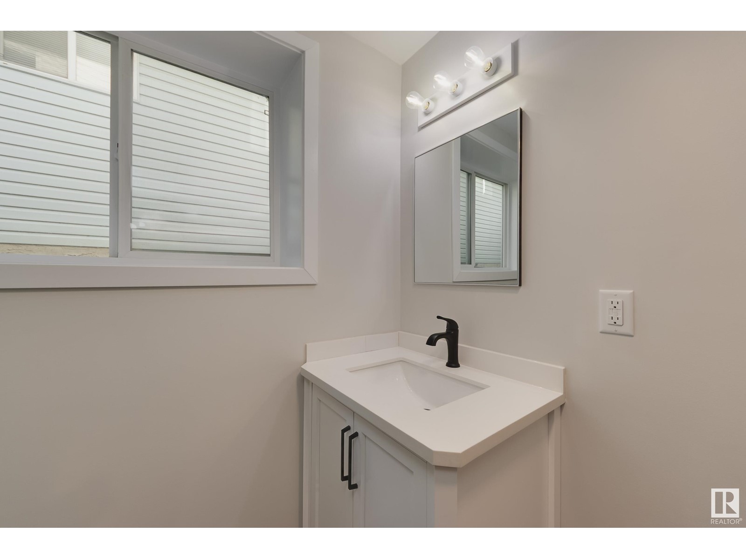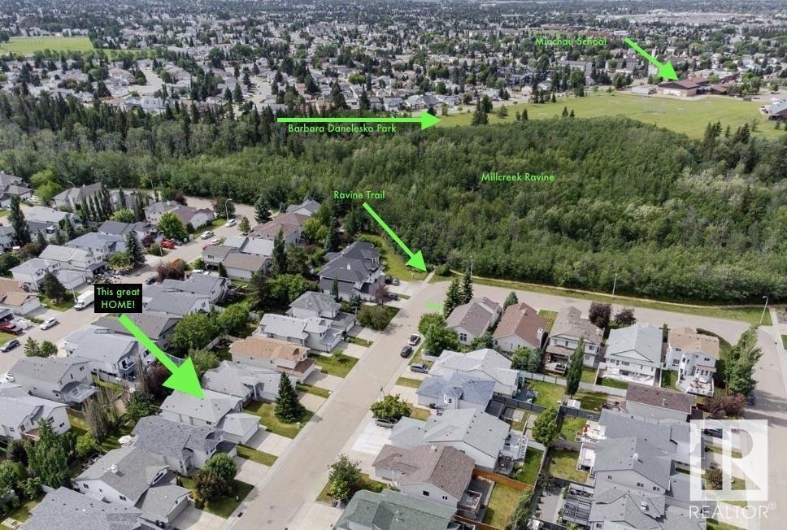4147 37a Av Nw Edmonton, Alberta T6L 7C2
$529,900
LIKE NEW! This fully renovated 4 bedroom 3 bath bilevel is ready to move in! Located steps from the ravine in desirable, established Kiniski Gardens, this home would rival any new home on the market! Boasting over 2000 sq ft of newly developed space, this home will please the most discerning of buyers. Step inside the bright open front foyer & you are welcomed by high ceilings & modern decor. The Livingroom has new wide plank flooring that leads you into the brand new kitchen. The chef in the family will love the quartz countertops & stainless appliances. You'll enjoy summer entertaining on the south facing multi-level deck with Gas BBQ hookup! The Primary bedroom has an ensuite bath & looks out to the back yard. A formal dining room, 4 pce bath with jacuzzi tub & 2nd bedroom complete this level. The lower level features 2 more bedrooms, a brand new 3 piece bath with tiled shower, a laundry room & a huge family room ideal for movie nights. A nice walk to parks, shopping & schools.This is a must see home! (id:46923)
Property Details
| MLS® Number | E4430355 |
| Property Type | Single Family |
| Neigbourhood | Kiniski Gardens |
| Amenities Near By | Playground, Schools, Shopping |
| Features | See Remarks, No Back Lane, No Animal Home, No Smoking Home, Level |
| Parking Space Total | 4 |
| Structure | Deck |
Building
| Bathroom Total | 3 |
| Bedrooms Total | 4 |
| Amenities | Vinyl Windows |
| Appliances | Dishwasher, Dryer, Microwave Range Hood Combo, Refrigerator, Stove, Washer |
| Architectural Style | Bi-level |
| Basement Development | Finished |
| Basement Type | Full (finished) |
| Ceiling Type | Vaulted |
| Constructed Date | 1998 |
| Construction Style Attachment | Detached |
| Half Bath Total | 1 |
| Heating Type | Forced Air |
| Size Interior | 1,112 Ft2 |
| Type | House |
Parking
| Attached Garage |
Land
| Acreage | No |
| Fence Type | Fence |
| Land Amenities | Playground, Schools, Shopping |
| Size Irregular | 371.49 |
| Size Total | 371.49 M2 |
| Size Total Text | 371.49 M2 |
Rooms
| Level | Type | Length | Width | Dimensions |
|---|---|---|---|---|
| Lower Level | Family Room | 7.5 m | 4.7 m | 7.5 m x 4.7 m |
| Lower Level | Bedroom 3 | 3.4 m | 4.2 m | 3.4 m x 4.2 m |
| Lower Level | Bedroom 4 | 3.9 m | 2.4 m | 3.9 m x 2.4 m |
| Lower Level | Laundry Room | 2.4 m | 1.6 m | 2.4 m x 1.6 m |
| Main Level | Living Room | 4.5 m | 3.6 m | 4.5 m x 3.6 m |
| Main Level | Dining Room | 2.78 m | 2.78 m | 2.78 m x 2.78 m |
| Main Level | Kitchen | 5.76 m | 3.23 m | 5.76 m x 3.23 m |
| Main Level | Primary Bedroom | 4.2 m | 3.66 m | 4.2 m x 3.66 m |
| Main Level | Bedroom 2 | 3.6 m | 2.6 m | 3.6 m x 2.6 m |
https://www.realtor.ca/real-estate/28155490/4147-37a-av-nw-edmonton-kiniski-gardens
Contact Us
Contact us for more information

Clint B. Kilkenny
Associate
www.trustedrealtygroup.ca/
www.facebook.com/trustedrealtygroup.ca
www.linkedin.com/in/clint-kilkenny-b7595746/
www.youtube.com/@trustedrealtygroup6242
312 Saddleback Rd
Edmonton, Alberta T6J 4R7
(780) 434-4700
(780) 436-9902

