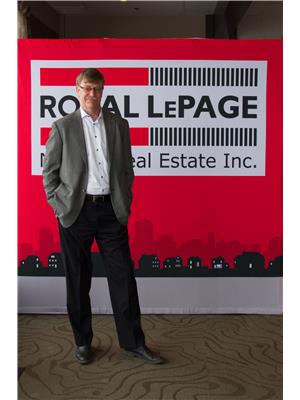#415 10518 113 St Nw Edmonton, Alberta T5H 0C6
$224,800Maintenance, Exterior Maintenance, Insurance, Common Area Maintenance, Other, See Remarks, Water
$460.63 Monthly
Maintenance, Exterior Maintenance, Insurance, Common Area Maintenance, Other, See Remarks, Water
$460.63 MonthlyLooking to live life to the Maxx? Then check out this 2 bedroom, 2 full bath condo with A/C in the Maxx off the Downtown core! Concrete & Steel construction! This home has an open concept living plan with over 827 sq/ft of living space. The kitchen has ample storage & work space, quartz counters, tiled backsplash stainless steel appliances & an island with seating for 2. The dining area can accommodate a large seating arrangement ideal for friends & family dinners or game night! The living space will allow for a large wall mounted TV and provides direct access to the covered east facing balcony with a view of Downtown & a bar-b-q hook up. Updated Vinyl plank flooring throughout the home. Your primary bedroom has a walk through closet & a private 3 piece en-suite bath. The 2nd bedroom is located at the rear of the home just off the full 4 piece bath with laundry area. The home comes with an underground titled parking stall with a storage cage. Pet friendly 2 max with board approval, dogs 14 at shoulder. (id:46923)
Property Details
| MLS® Number | E4448087 |
| Property Type | Single Family |
| Neigbourhood | Queen Mary Park |
| Amenities Near By | Public Transit, Schools, Shopping |
| Features | No Smoking Home |
| Parking Space Total | 1 |
| View Type | City View |
Building
| Bathroom Total | 2 |
| Bedrooms Total | 2 |
| Amenities | Vinyl Windows |
| Appliances | Dishwasher, Dryer, Refrigerator, Stove, Washer, Window Coverings |
| Basement Type | None |
| Constructed Date | 2010 |
| Fire Protection | Sprinkler System-fire |
| Heating Type | Coil Fan |
| Size Interior | 827 Ft2 |
| Type | Apartment |
Parking
| Heated Garage | |
| Parkade | |
| Indoor | |
| Underground |
Land
| Acreage | No |
| Land Amenities | Public Transit, Schools, Shopping |
| Size Irregular | 30.44 |
| Size Total | 30.44 M2 |
| Size Total Text | 30.44 M2 |
Rooms
| Level | Type | Length | Width | Dimensions |
|---|---|---|---|---|
| Main Level | Living Room | 5.11 m | 3.58 m | 5.11 m x 3.58 m |
| Main Level | Dining Room | 4.11 m | 2.27 m | 4.11 m x 2.27 m |
| Main Level | Kitchen | 3.01 m | 3.15 m | 3.01 m x 3.15 m |
| Main Level | Primary Bedroom | 4.86 m | 3.36 m | 4.86 m x 3.36 m |
| Main Level | Bedroom 2 | 3.22 m | 2.52 m | 3.22 m x 2.52 m |
| Main Level | Laundry Room | 1.51 m | 2.39 m | 1.51 m x 2.39 m |
https://www.realtor.ca/real-estate/28615181/415-10518-113-st-nw-edmonton-queen-mary-park
Contact Us
Contact us for more information

Frank A. Vanderbleek
Associate
(780) 431-5624
www.franklythebest.ca/
twitter.com/FrankvdBLEEK
www.facebook.com/FrankVanderbleekroyallepage
www.linkedin.com/in/frank-vanderbleek-86677844/
3018 Calgary Trail Nw
Edmonton, Alberta T6J 6V4
(780) 431-5600
(780) 431-5624





































